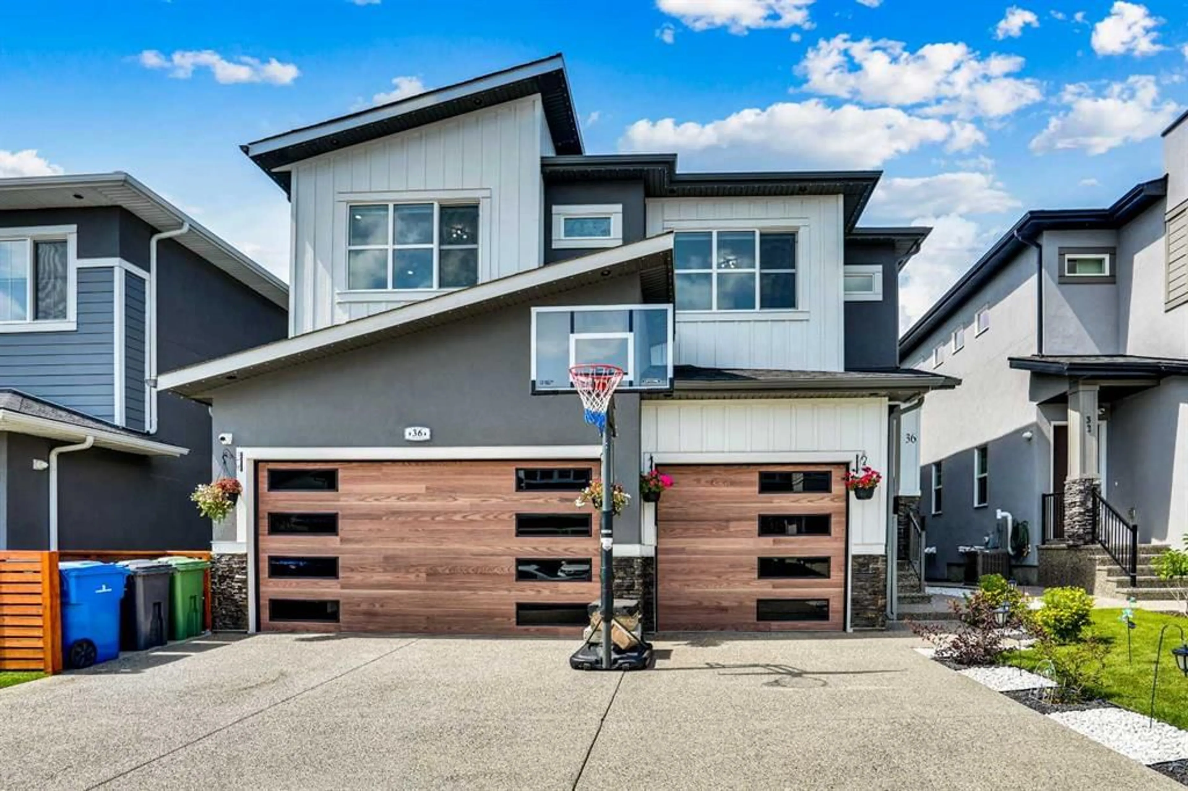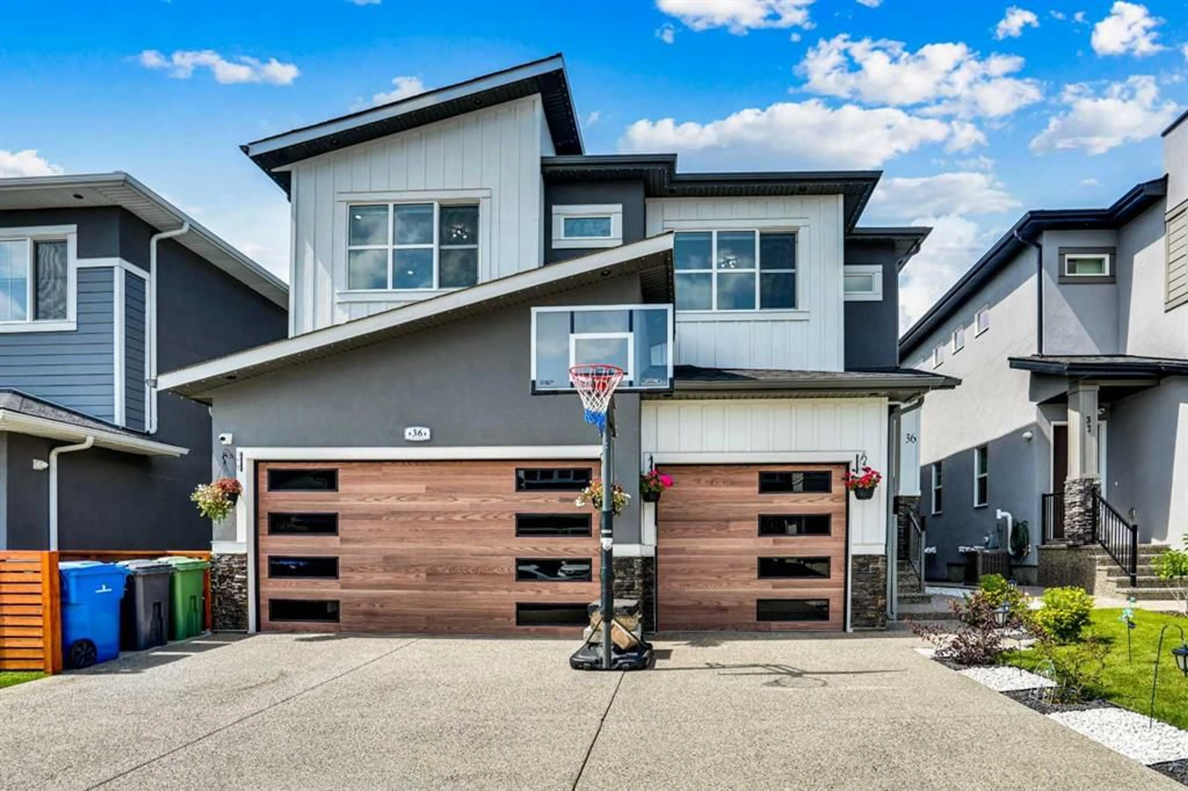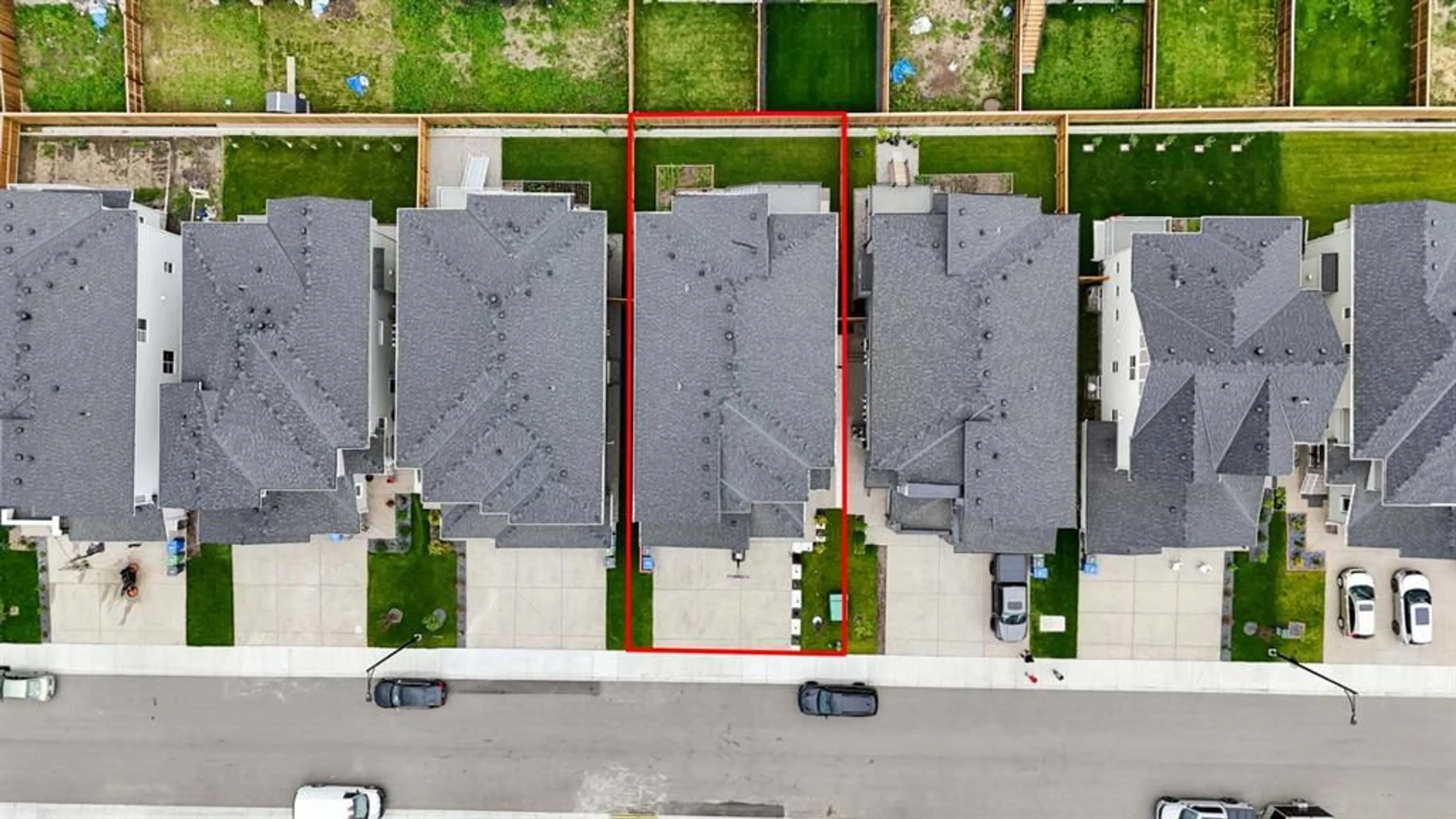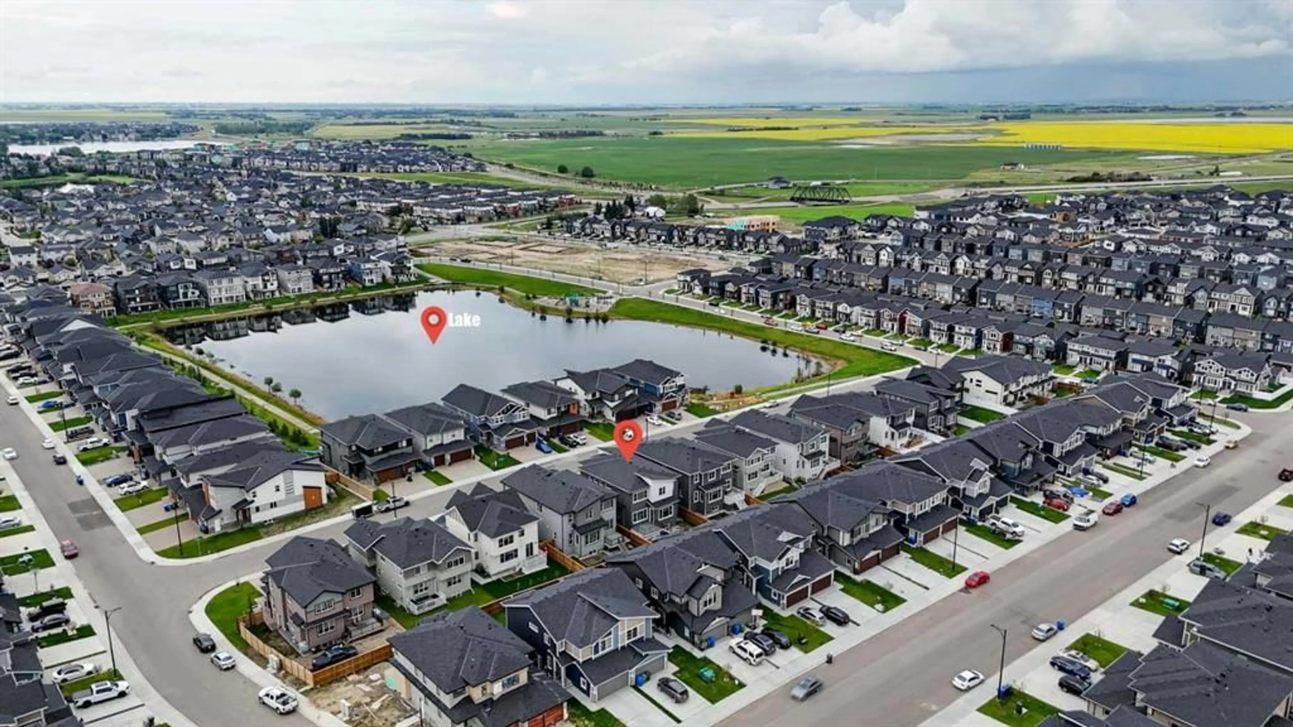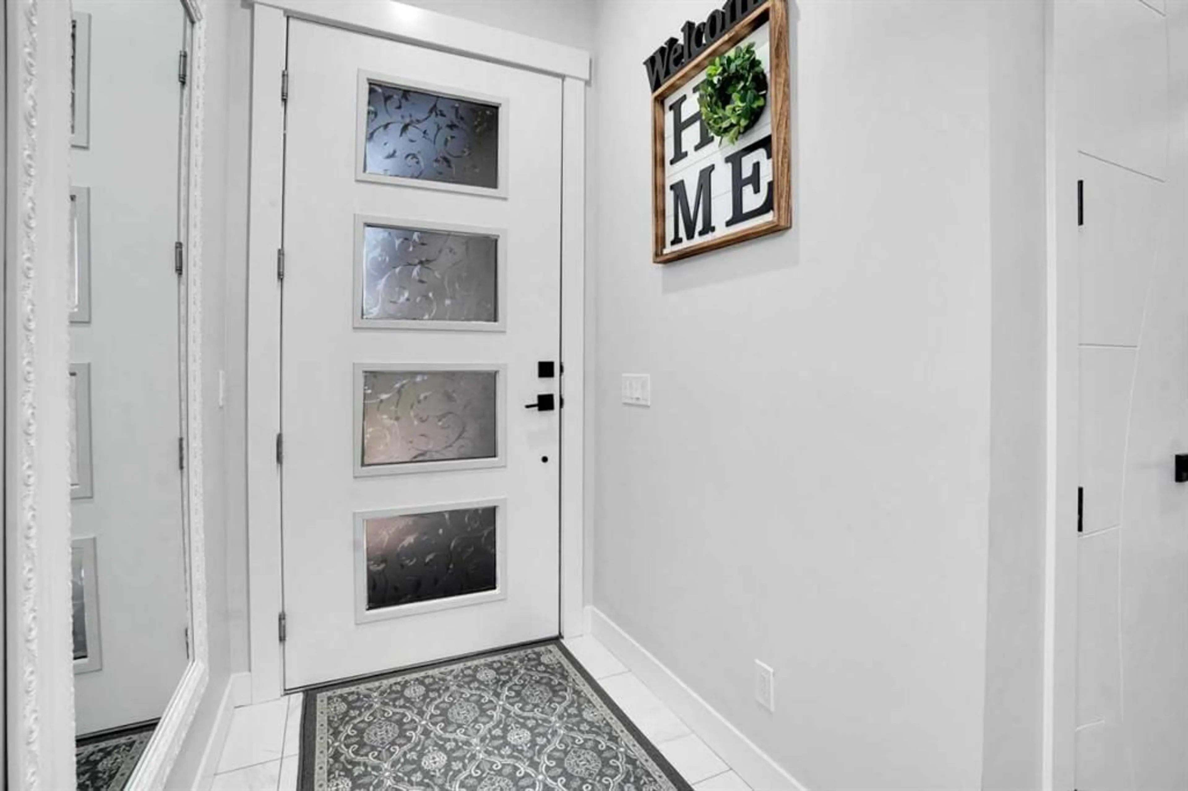36 Waterford Terr, Chestermere, Alberta T1X2P6
Contact us about this property
Highlights
Estimated valueThis is the price Wahi expects this property to sell for.
The calculation is powered by our Instant Home Value Estimate, which uses current market and property price trends to estimate your home’s value with a 90% accuracy rate.Not available
Price/Sqft$345/sqft
Monthly cost
Open Calculator
Description
An extraordinary luxury residence offering over 4,400 square feet of refined living space, set on a fully fenced lot in the exclusive community of Waterford. From the moment you arrive, the striking curb appeal commands attention with a full stucco and stone exterior, precast concrete steps, Thermatech doors, and an oversized fiberglass front entry framed by architectural detailing. Inside, a twenty-one foot open-to-above foyer welcomes you into a stunning main floor where ten foot ceilings, wide plank hardwood flooring, eight foot doors, and built-in speakers define the space. A formal living room and sunlit family room with a gas fireplace flow into a designer kitchen appointed with granite countertops, soft-close cabinets, stainless steel appliances including a built-in wall oven and microwave, gas cooktop, and double sinks. A separate spice kitchen offers a second electric stove, dishwasher, fridge, and full-height backsplash, perfect for hosting and large family use. A generous dining area, main floor bedroom, and four piece bathroom complete this level. Upstairs, discover four large bedrooms each with walk-in closets, three full bathrooms, and a beautifully appointed laundry room with built-in shelving. The primary retreat is unforgettable with a luxurious ensuite featuring a frameless glass steam shower, standalone soaker tub, dual vanities, and granite surfaces throughout. The fully finished basement offers nine foot ceilings, two additional bedrooms, a full bath, dedicated laundry, and its own kitchen with private side entrance. This home is complete with central air conditioning, a water softener, holiday lighting, covered rear deck with enclosed storage, and a heated triple garage with 220 volt power. A rare opportunity to own one of Chestermere’s finest family homes, built with purpose and finished with care. **Seller is unaware of permits for the illegal basement suite**
Property Details
Interior
Features
Basement Floor
Walk-In Closet
4`1" x 5`8"Bedroom
12`7" x 14`3"Kitchen
10`11" x 3`11"Game Room
23`2" x 42`5"Exterior
Features
Parking
Garage spaces 3
Garage type -
Other parking spaces 3
Total parking spaces 6
Property History
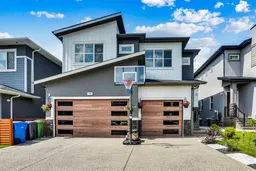 50
50
