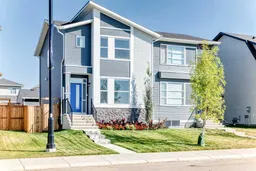Welcome Home! This beautifully upgraded 3-bedroom duplex perfectly combines comfort and style in a fantastic location. Step inside to discover 9 ft ceilings and an open-concept main floor that feels bright and airy and air conditioned! The gorgeous kitchen is a true showstopper, featuring stone countertops, stainless steel appliances, a large island, plenty of storage, and even a walk-in pantry—perfect for any home chef! Upstairs, you’ll find three spacious bedrooms, including a stunning primary suite with a luxurious ensuite and a walk-in closet. The cozy living room offers an electric fireplace for those relaxing evenings, while the unfinished basement provides endless possibilities for future development. Outside, enjoy the fully fenced backyard with a large deck, ideal for entertaining, plus a detached double garage for all your parking and storage needs. Located directly across from a beautiful park with a pond and just minutes from schools, this home truly has it all!
Inclusions: Dishwasher,Dryer,Refrigerator,Stove(s),Washer
 18
18


