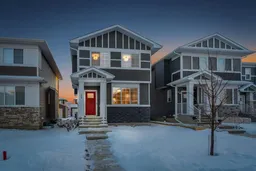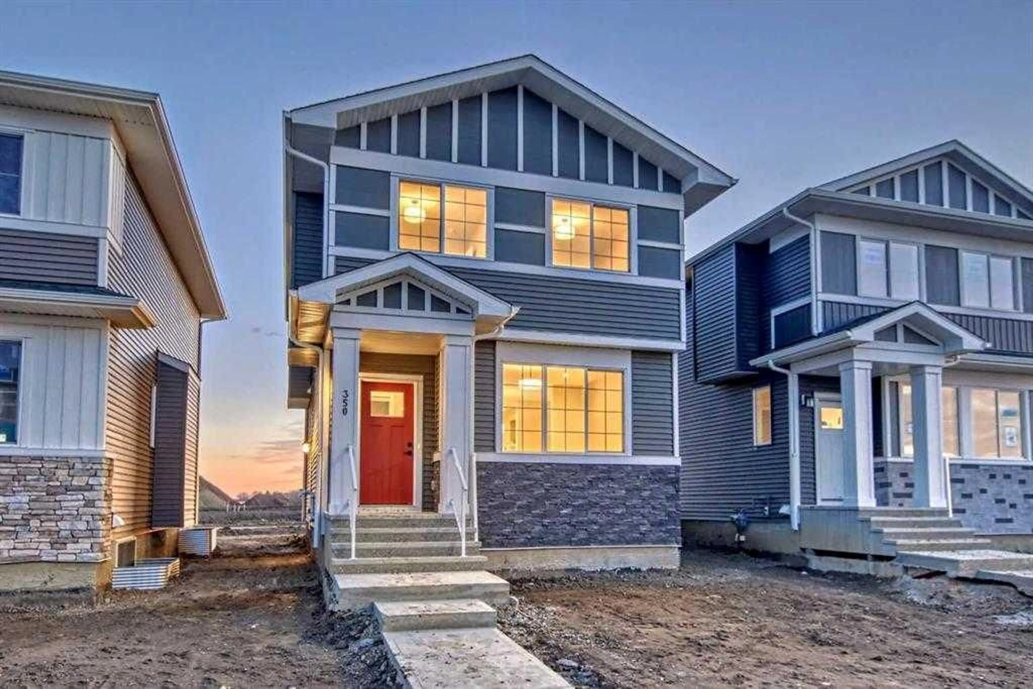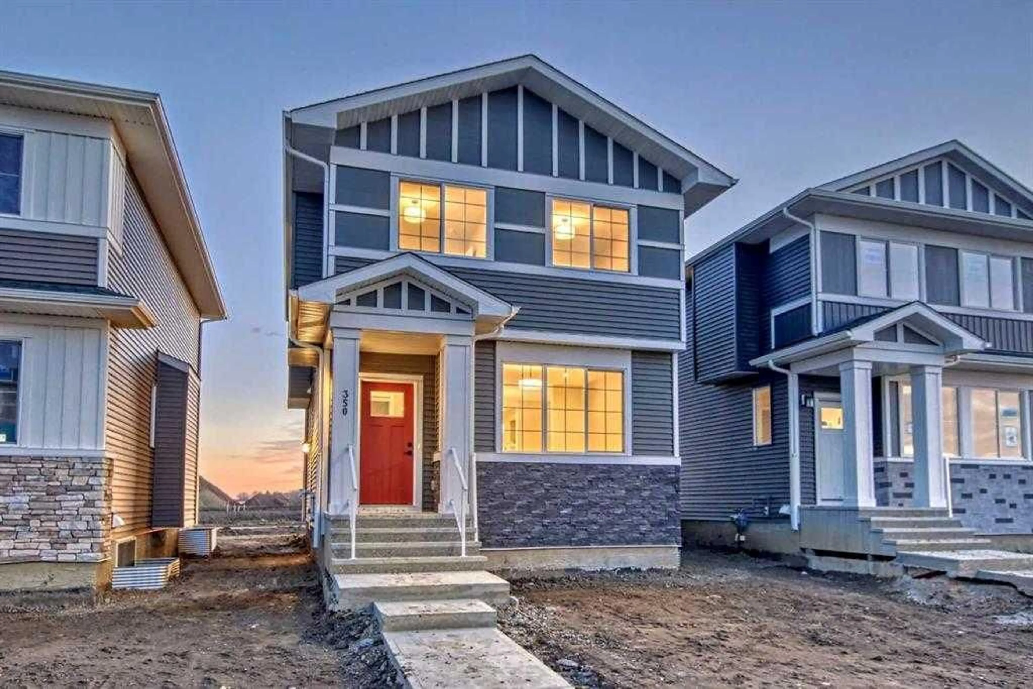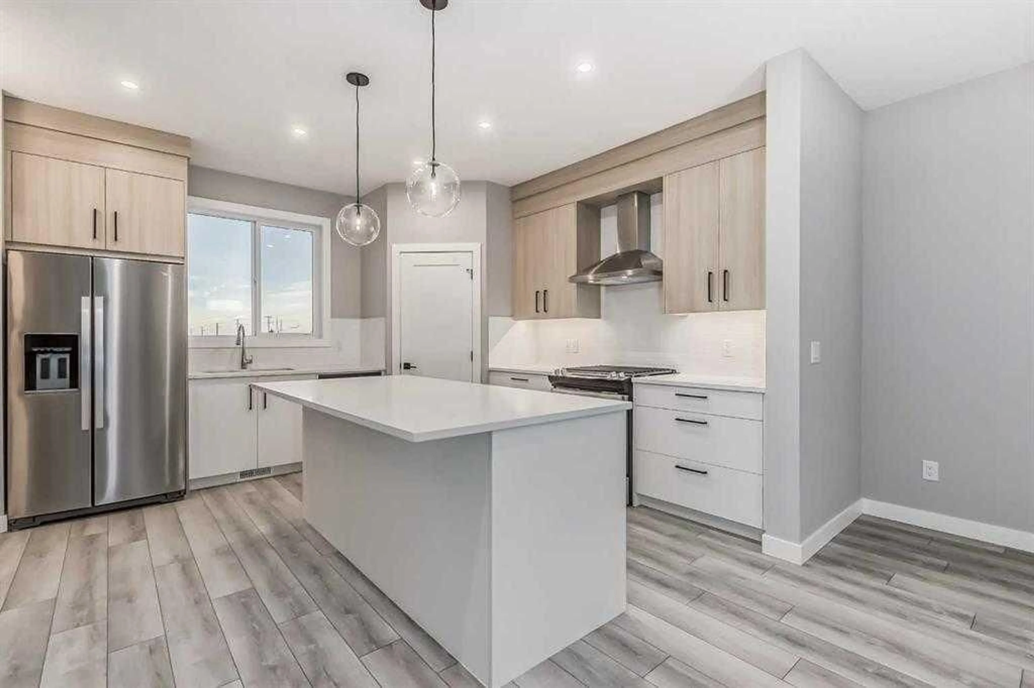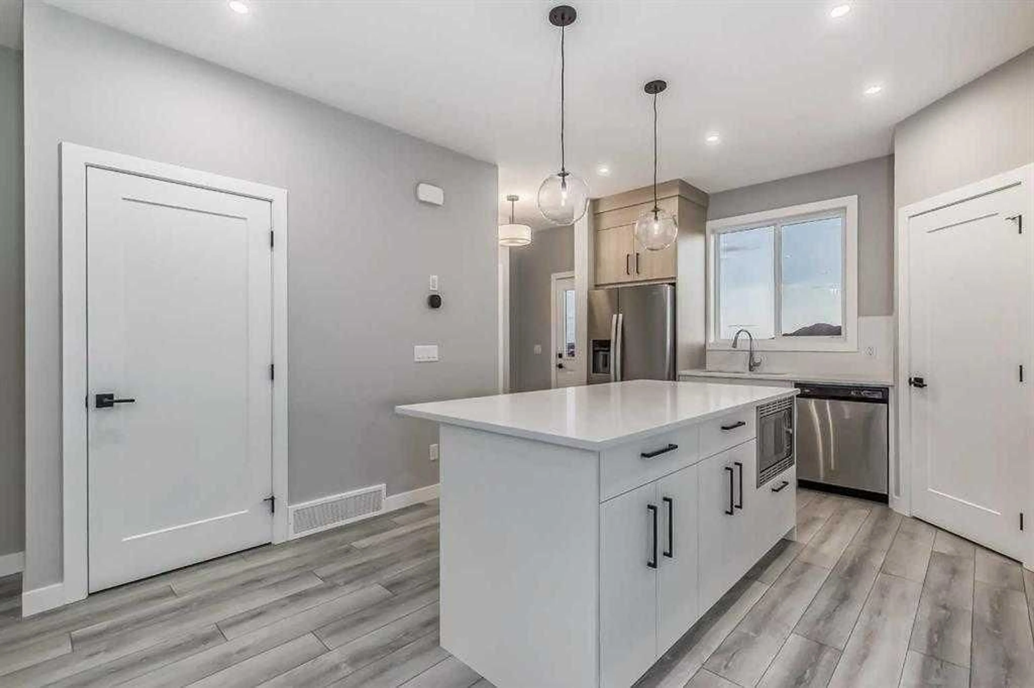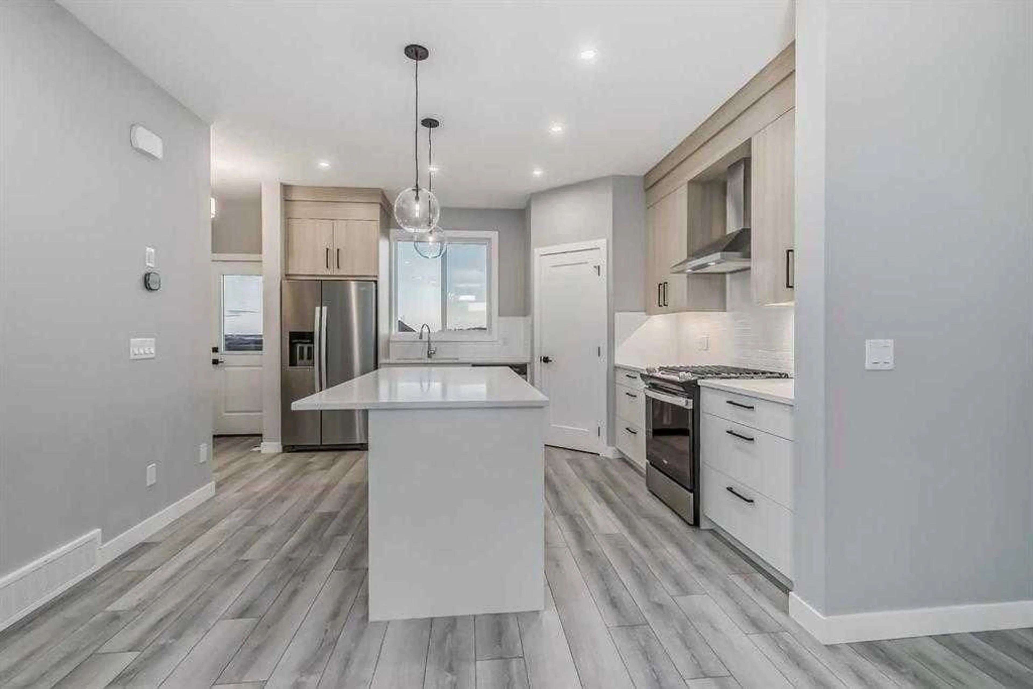350 Chelsea Hollow, Chestermere, Alberta T1X 2T3
Contact us about this property
Highlights
Estimated ValueThis is the price Wahi expects this property to sell for.
The calculation is powered by our Instant Home Value Estimate, which uses current market and property price trends to estimate your home’s value with a 90% accuracy rate.Not available
Price/Sqft$388/sqft
Est. Mortgage$2,576/mo
Tax Amount (2024)$2,636/yr
Days On Market1 day
Description
WELCOME TO THIS BEAUTIFUL 5 BEDROOM 3.5 BATH OVER 2200 SQFT of living space with SIDE ENTRANCE to FINISHED BASEMENT. Built in 2023 by Truman Homes in Chelsea, Chestermere, offers modern open design. The overall design and style of this home welcomes with a spectacular front porch. Upon entering this modern home, there is a bright foyer with closet that leads to the main living area that has huge windows with lots of natural light. A modern style kitchen has large island with seating, a corner pantry, including granite counter tops (throughout),two toned cabinets, upgraded appliances including a gas range, built in microwave and powerful chimney hood fan, upgraded lighting fixtures throughout. Wander to the upper level you will find large master bedroom that comes with luxurious 5 pc en-suite. There are two additional nice-sized bedrooms on the upper level, each with their own large closet and with easy access to a well appointed 4 pc bathroom. Another major convenience is the UPPER LAUNDRY room. The finished basement with separate side entrance and high ceiling, provides ample space for living. Concrete parking pad 20*22 size is ready for garage. This spectacular home is situated in Chelsea, a family-friendly neighborhood close to Chesteremer Lake, variety of conveniences surround with shopping complex and schools as well as easy access to the Stoney Trail, Calgary Downtown & Airport. Call your favourite Realtor now !
Property Details
Interior
Features
Main Floor
Living Room
14`7" x 13`3"2pc Bathroom
Dining Room
16`7" x 9`3"Exterior
Parking
Garage spaces -
Garage type -
Total parking spaces 2
Property History
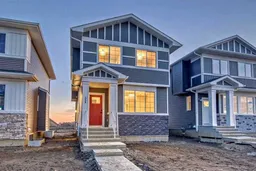 24
24