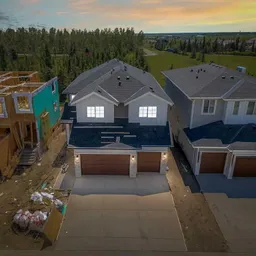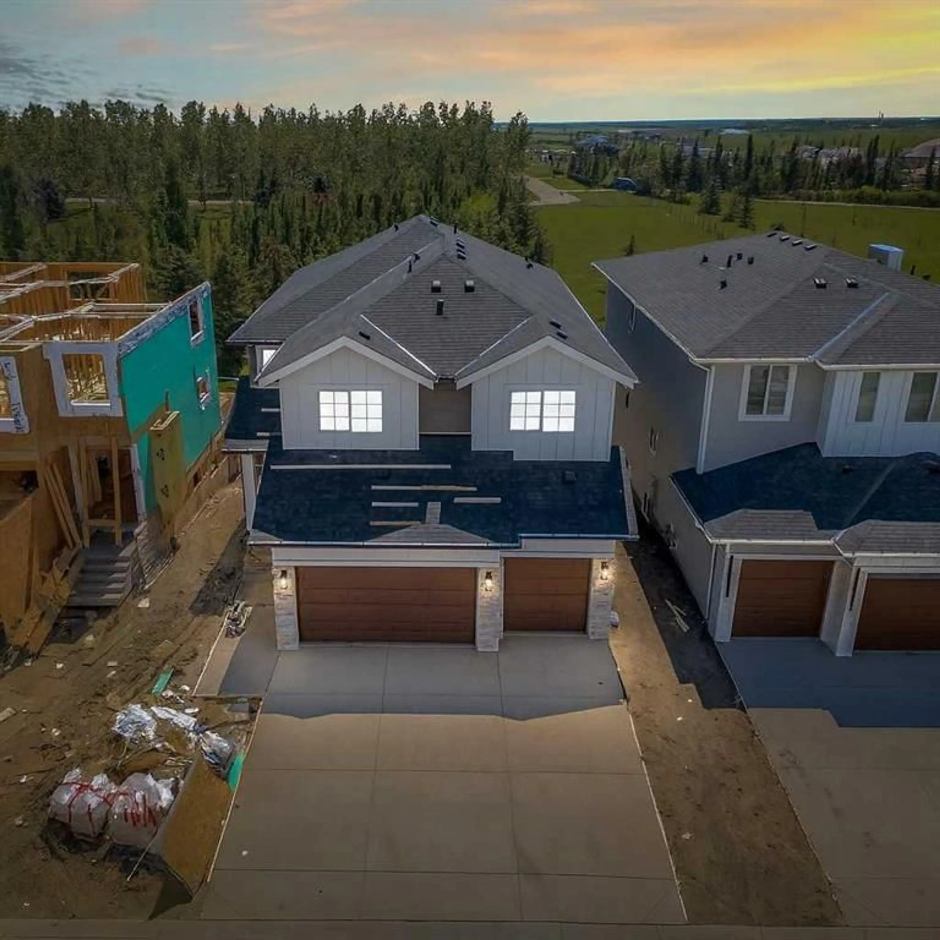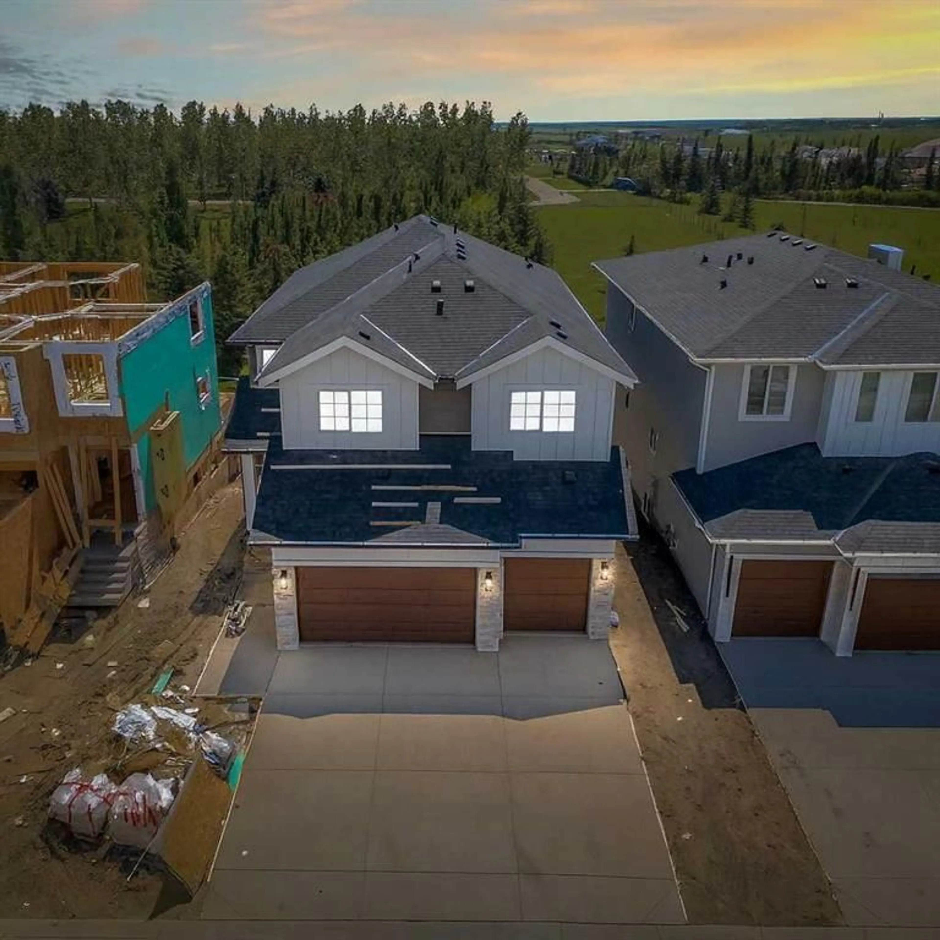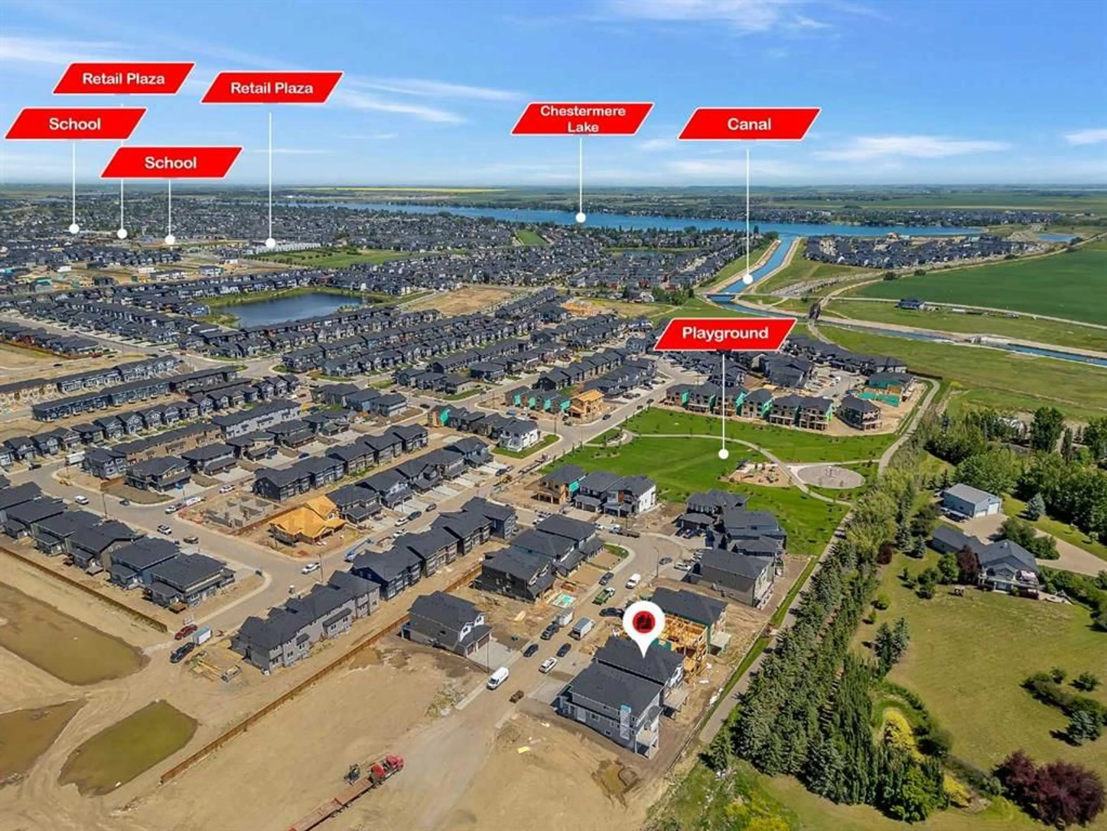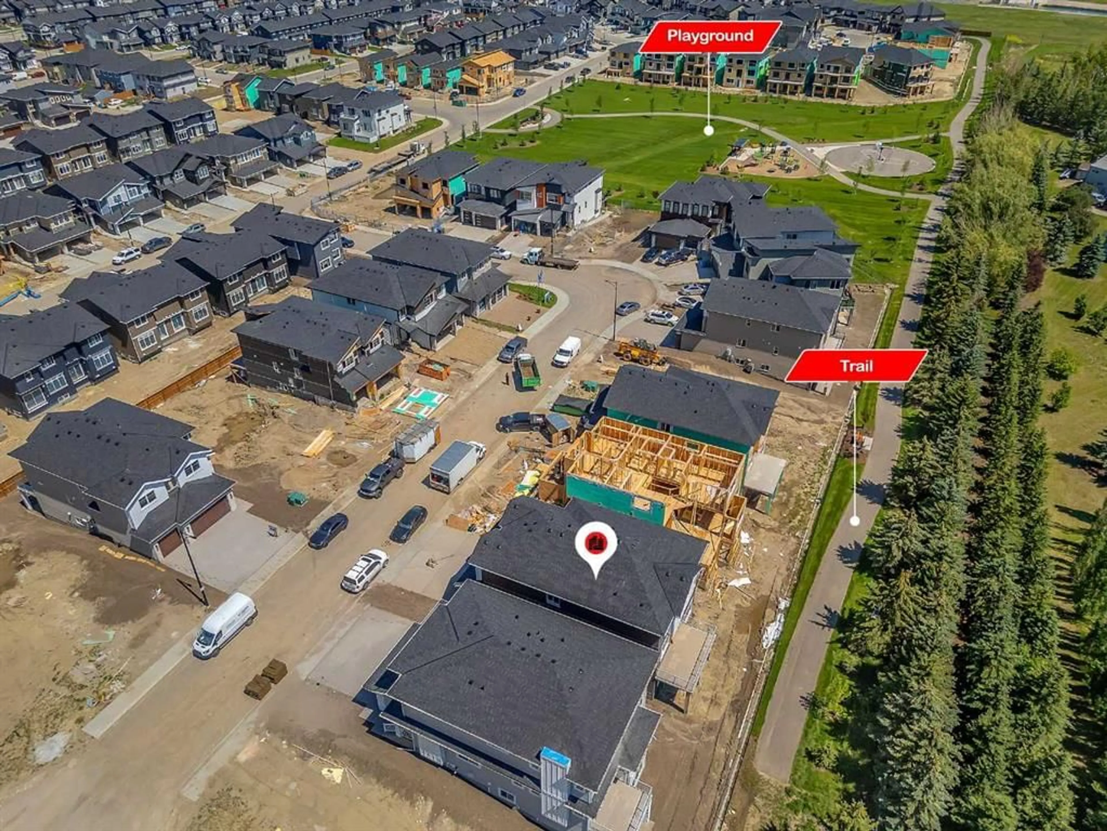348 Waterford Grove, Chestermere, Alberta T1X 2Z9
Contact us about this property
Highlights
Estimated valueThis is the price Wahi expects this property to sell for.
The calculation is powered by our Instant Home Value Estimate, which uses current market and property price trends to estimate your home’s value with a 90% accuracy rate.Not available
Price/Sqft$349/sqft
Monthly cost
Open Calculator
Description
BRAND NEW HOME IN WATERFORD!! BACKING ONTO GREEN SPACE!! TRIPLE ATTACHED GARAGE!! MAIN FLOOR BED & FULL BATH!! OPEN-TO-BELOW FAMILY ROOM!! OVER 3100 SQFT OF LUXURIOUS LIVING!! 5 BEDROOMS, 4 FULL BATHS!! SPICE KITCHEN!! Step inside to a welcoming foyer that leads to a spacious living room, then opens up to a stunning family room with soaring open-to-below ceilings and a cozy fireplace — seamlessly connected to the gourmet kitchen. The kitchen features sleek cabinetry, a large island, built-in features, and an incredible SPICE KITCHEN. From here, step directly onto the back deck and enjoy beautiful green space views. A separate dining room is perfect for formal gatherings. The main floor is completed by a bedroom and full 3pc bath — ideal for guests or extended family. Upstairs, the primary retreat boasts a spa-like 5pc ensuite and walk-in closet. Two bedrooms are connected by a stylish Jack & Jill bath, while another bedroom has its own 4pc bath. A spacious loft overlooks the family room, and upper-floor laundry adds everyday convenience. This home is finished with luxury details throughout, backs onto peaceful green space, and is close to a playground and scenic canals. DON’T MISS THIS WATERFORD LUXURY GEM — WHERE SPACE, STYLE & LOCATION MEET!!
Property Details
Interior
Features
Main Floor
Family Room
14`1" x 15`1"Kitchen
19`10" x 15`1"Dining Room
10`8" x 10`6"Pantry
7`2" x 10`6"Exterior
Features
Parking
Garage spaces 3
Garage type -
Other parking spaces 3
Total parking spaces 6
Property History
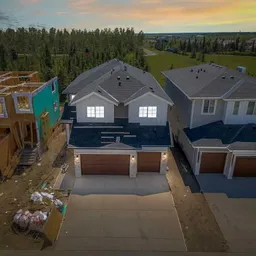 40
40