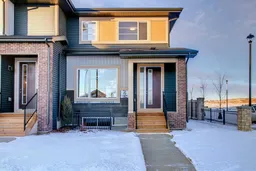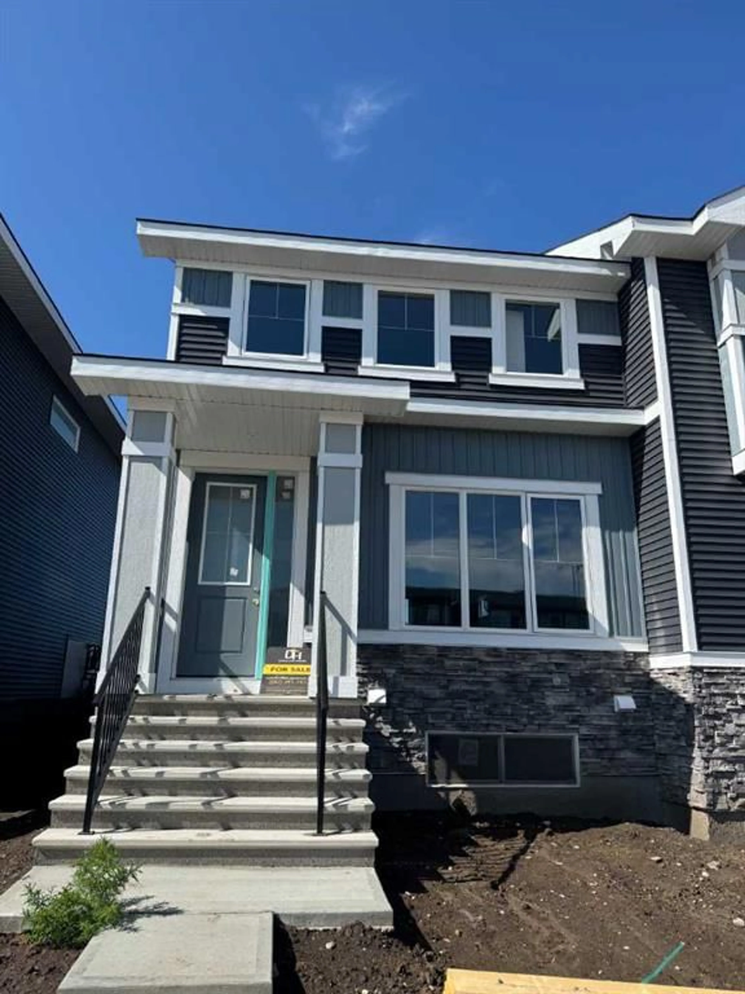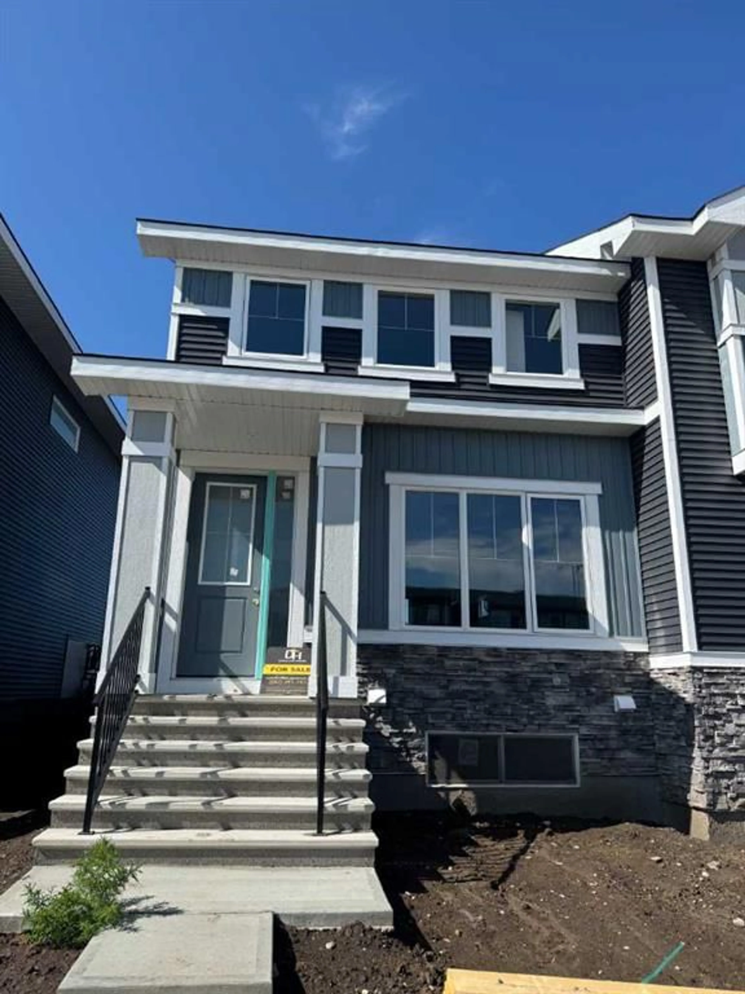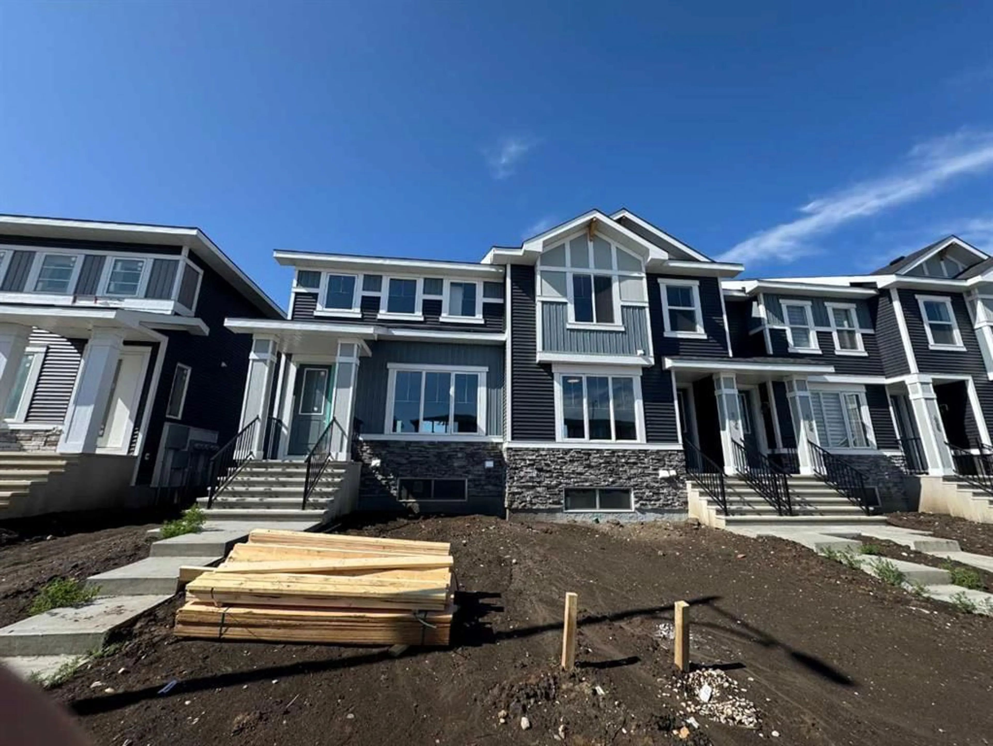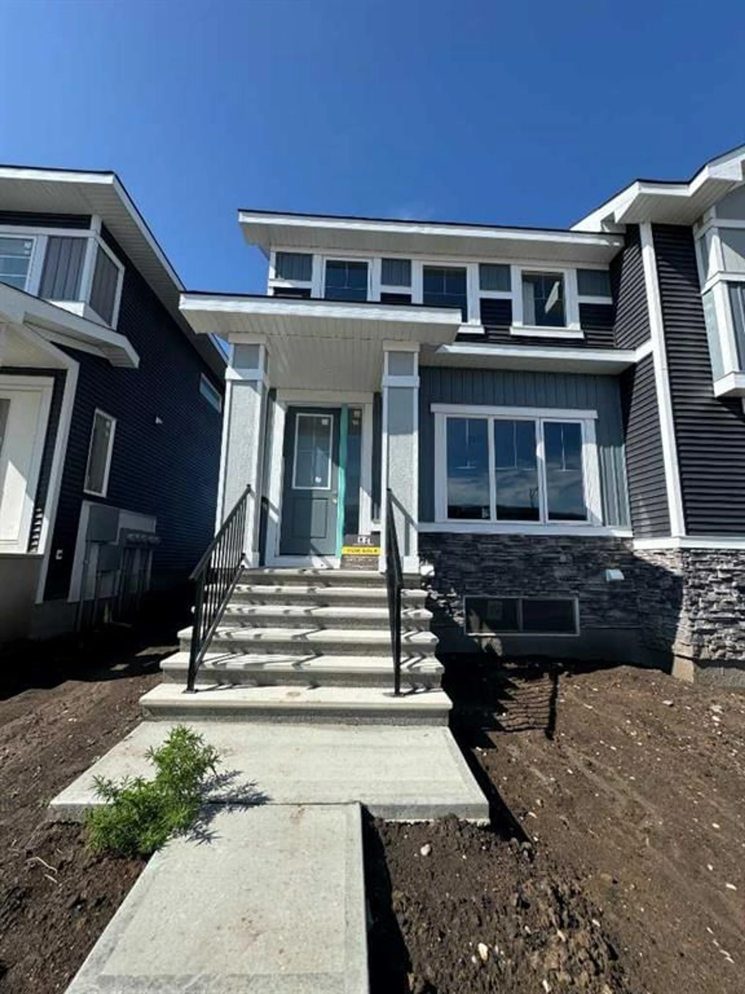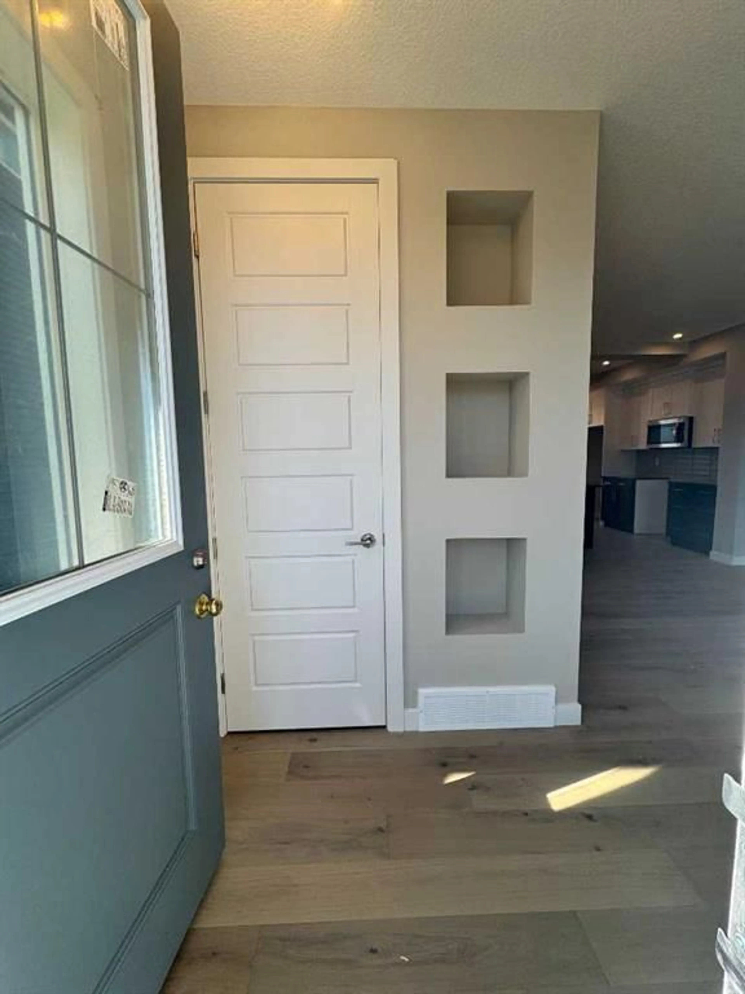340 Waterford Blvd, Chestermere, Alberta T1X 2Z7
Contact us about this property
Highlights
Estimated valueThis is the price Wahi expects this property to sell for.
The calculation is powered by our Instant Home Value Estimate, which uses current market and property price trends to estimate your home’s value with a 90% accuracy rate.Not available
Price/Sqft$372/sqft
Monthly cost
Open Calculator
Description
**IMMEDIATE POSSESSION ** Welcome to The Glasgow by Douglas Homes – a beautifully finished end-unit townhouse offering over 1400 sq ft of modern living space with no condo fees! Located in the vibrant community of Waterford, Chestermere, this home is just a 7–10 minute drive to Calgary, making it perfect for commuters seeking comfort and convenience. This move-in ready home features: 3 bedrooms and 2.5 bathrooms Detached double garage 9’ ceilings on the main floor Engineered hardwood flooring Quartz countertops throughout Upper floor laundry Treated wood deck and full front/back landscaping Enjoy a functional open-concept layout with a bright great room, spacious nook, and a well-appointed kitchen designed for everyday living and entertaining. Upstairs, the primary bedroom includes a walk-in closet and ensuite, with two additional bedrooms and a full bathroom completing the upper level. Don't miss this opportunity to own a stylish new home in one of Chestermere’s fastest-growing communities. Call today! ***Unlock Your First Home with the GST Rebate! The First-Time Home Buyers' GST Rebate could save you up to $50,000 on a new home! You must be 18+, a Canadian citizen or permanent resident, and haven't owned or lived in a home you or your spouse/common-law partner owned in the last four years. This is a LIMITED-TIME opportunity— Homes placed under contract after May 27, 2025 are eligible, Terms and conditions are subject to the Government of Canada/CRA rules and guidelines. ***
Property Details
Interior
Features
Main Floor
Entrance
5`0" x 5`7"Living Room
13`5" x 13`6"2pc Bathroom
0`0" x 0`0"Kitchen
11`1" x 12`10"Exterior
Features
Parking
Garage spaces 2
Garage type -
Other parking spaces 0
Total parking spaces 2
Property History
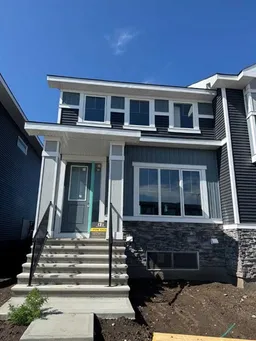 28
28