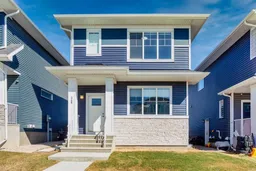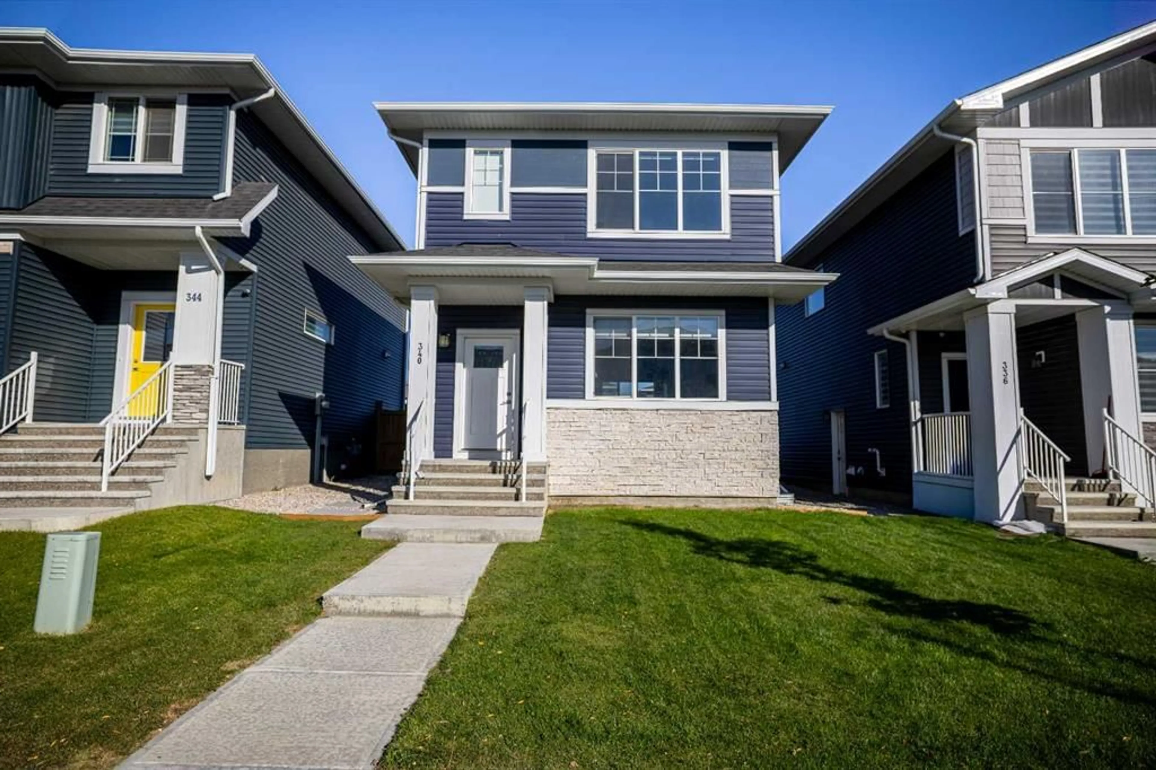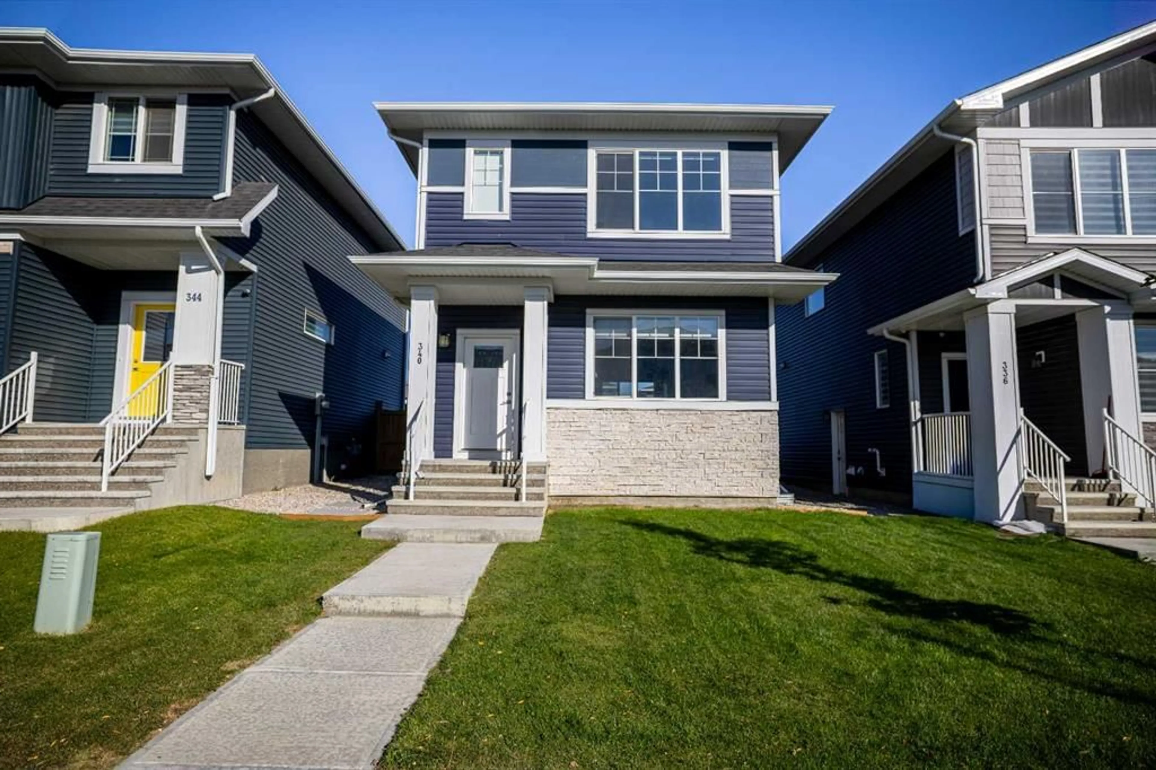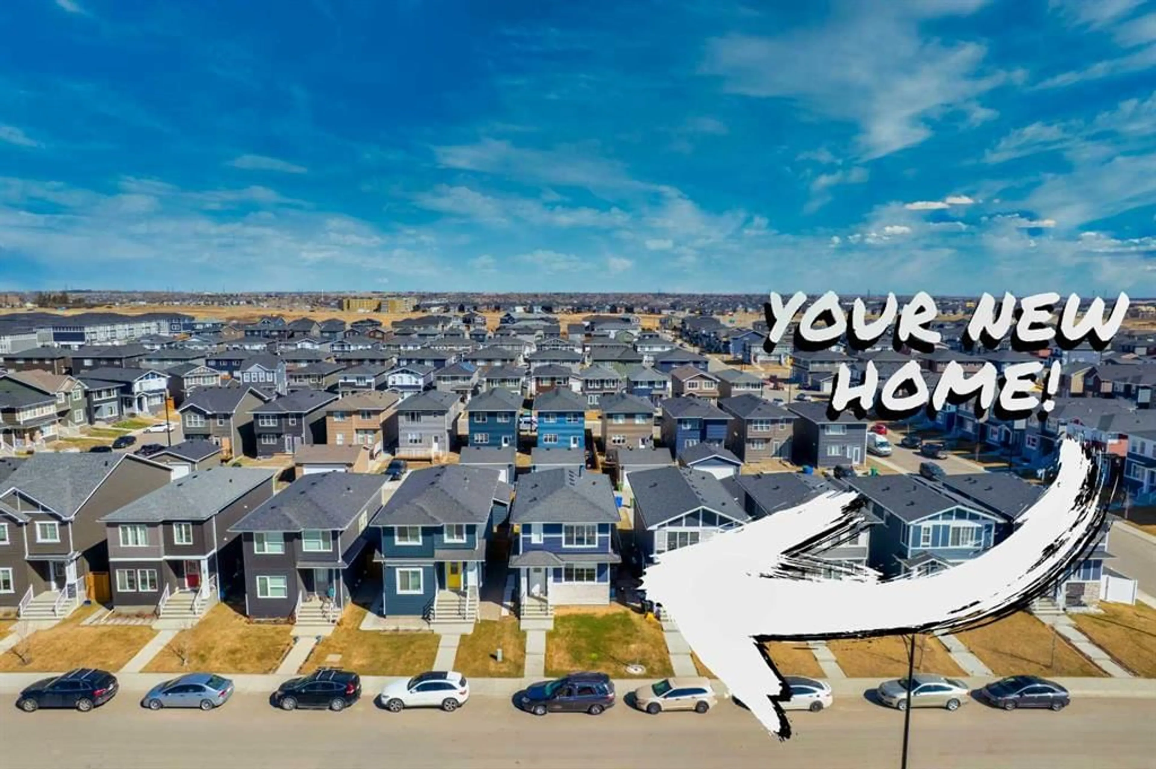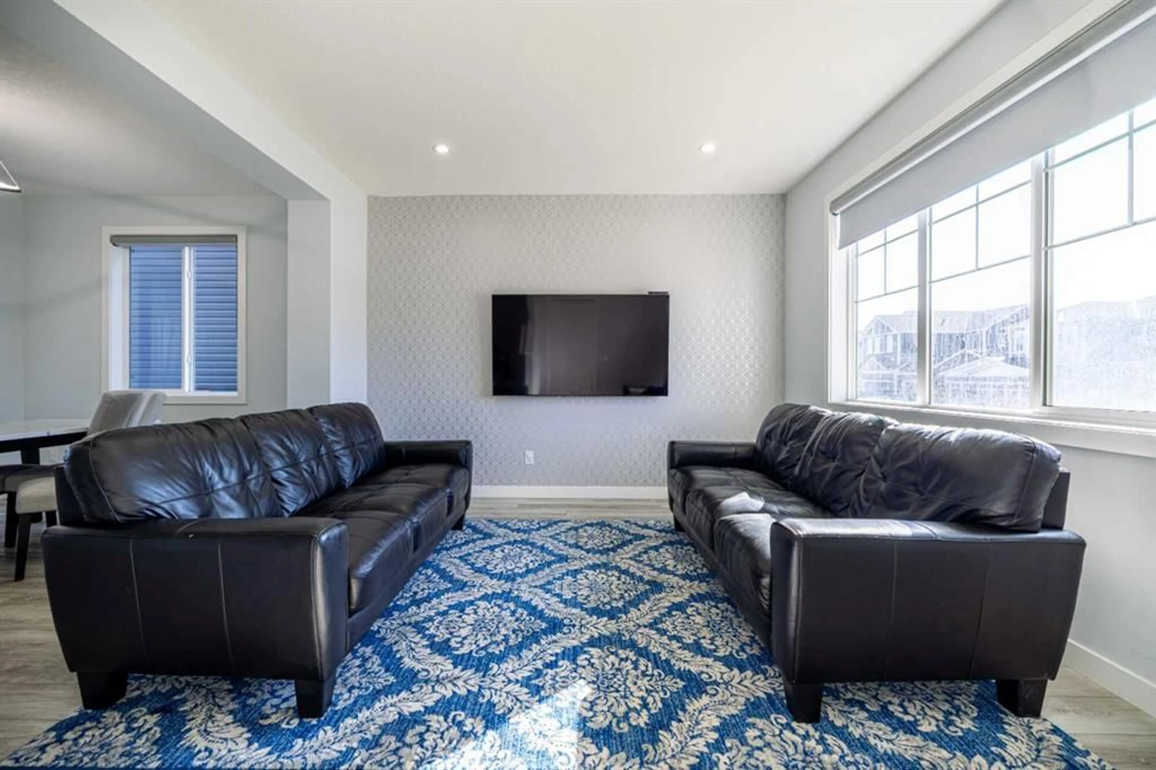340 Chelsea Pass, Chestermere, Alberta T1X 2P5
Contact us about this property
Highlights
Estimated valueThis is the price Wahi expects this property to sell for.
The calculation is powered by our Instant Home Value Estimate, which uses current market and property price trends to estimate your home’s value with a 90% accuracy rate.Not available
Price/Sqft$417/sqft
Monthly cost
Open Calculator
Description
Priced to sell!!!!. FULLY FINISHED ,FULLY FURNISHED TURNKEY HOME. Welcome to this beautifully upgraded 4-bedroom, 3.5-bathroom single-family home, offering the perfect blend of space, style, and functionality in one of Chestermere’s most exciting new communities. Step inside to a bright and airy open-concept main floor featuring soaring 9-foot ceilings that enhance the spacious and welcoming atmosphere. The modern kitchen, dining area, and living room flow seamlessly together, making it an ideal space for both everyday living and entertaining. The living room is equipped with retractable window coverings (blinds) that can be conveniently adjusted from a distance, adding an extra touch of comfort and tech-savvy convenience. A powder room and access to the back deck and beautifully landscaped yard complete this level. Upstairs, you'll discover three generously sized bedrooms, including a serene primary suite with a private ensuite. The two additional bedrooms share a full bathroom, and the laundry room is conveniently located on the upper level—no more carrying laundry up and down the stairs! The fully developed basement also features 9-foot ceilings and a separate entrance, offering incredible flexibility. With a spacious bedroom, a brand-new full bathroom, a cozy living area, and rough-ins for a future kitchen and second laundry(subject to approvals and permitting by a municipality ) Enjoy secure parking and extra storage with a double detached garage. This move-in-ready home is located just steps from a scenic greenbelt and provides easy access to Calgary, making it ideal for both families and commuters. Plus, living in Chestermere means enjoying all the beauty and activities of Chestermere Lake, with year-round recreation including swimming, paddleboarding, and boating in the summer, and skating and ice fishing in the winter. Don’t miss your chance to live in this stunning home in a vibrant lakeside community. Book your private showing today!
Property Details
Interior
Features
Main Floor
Kitchen
39`4" x 35`0"Dining Room
49`3" x 30`7"Living Room
42`5" x 41`0"Mud Room
22`8" x 10`5"Exterior
Features
Parking
Garage spaces 2
Garage type -
Other parking spaces 0
Total parking spaces 2
Property History
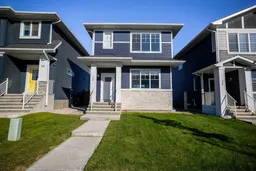 38
38