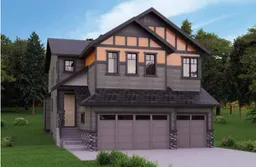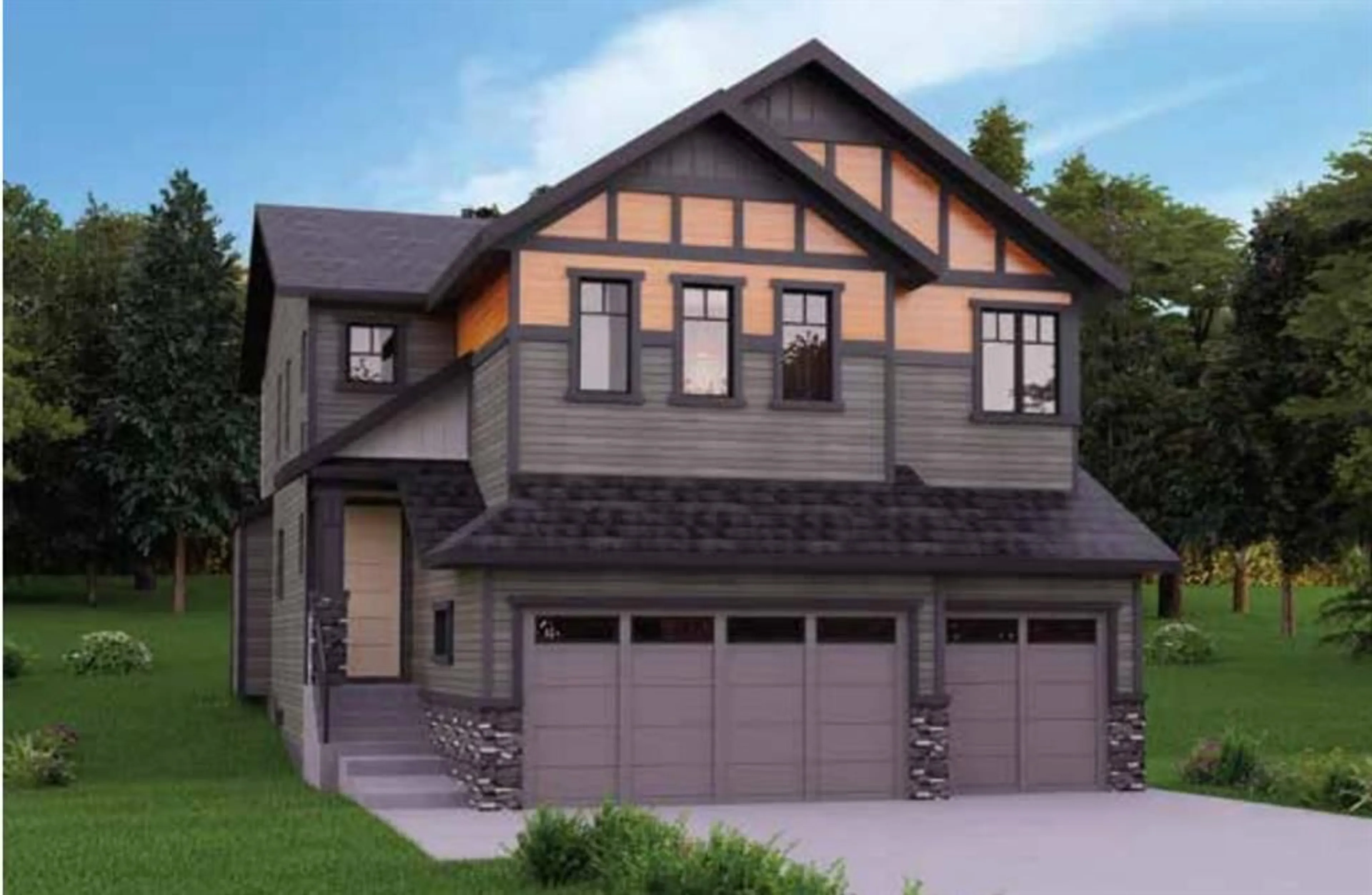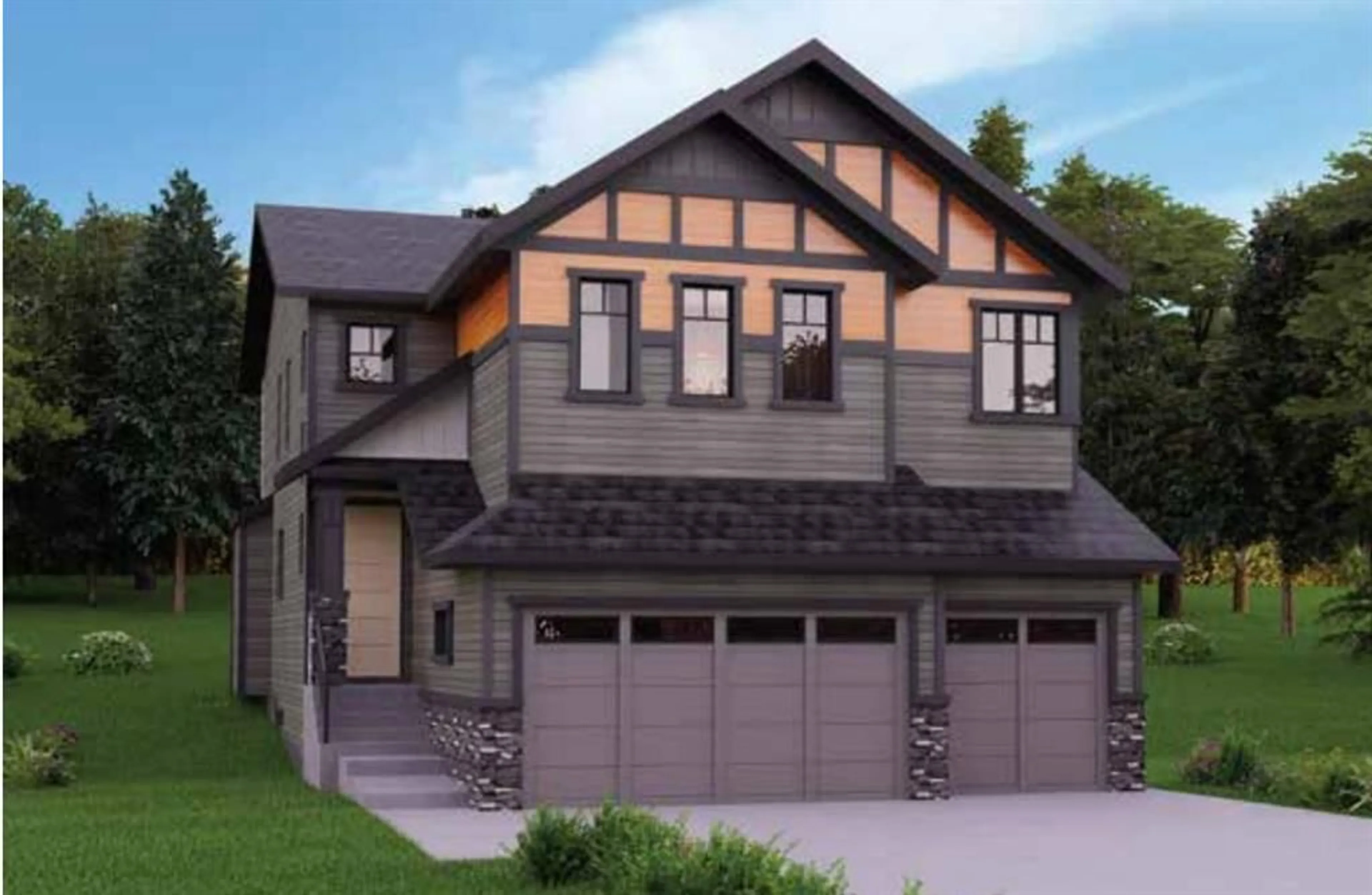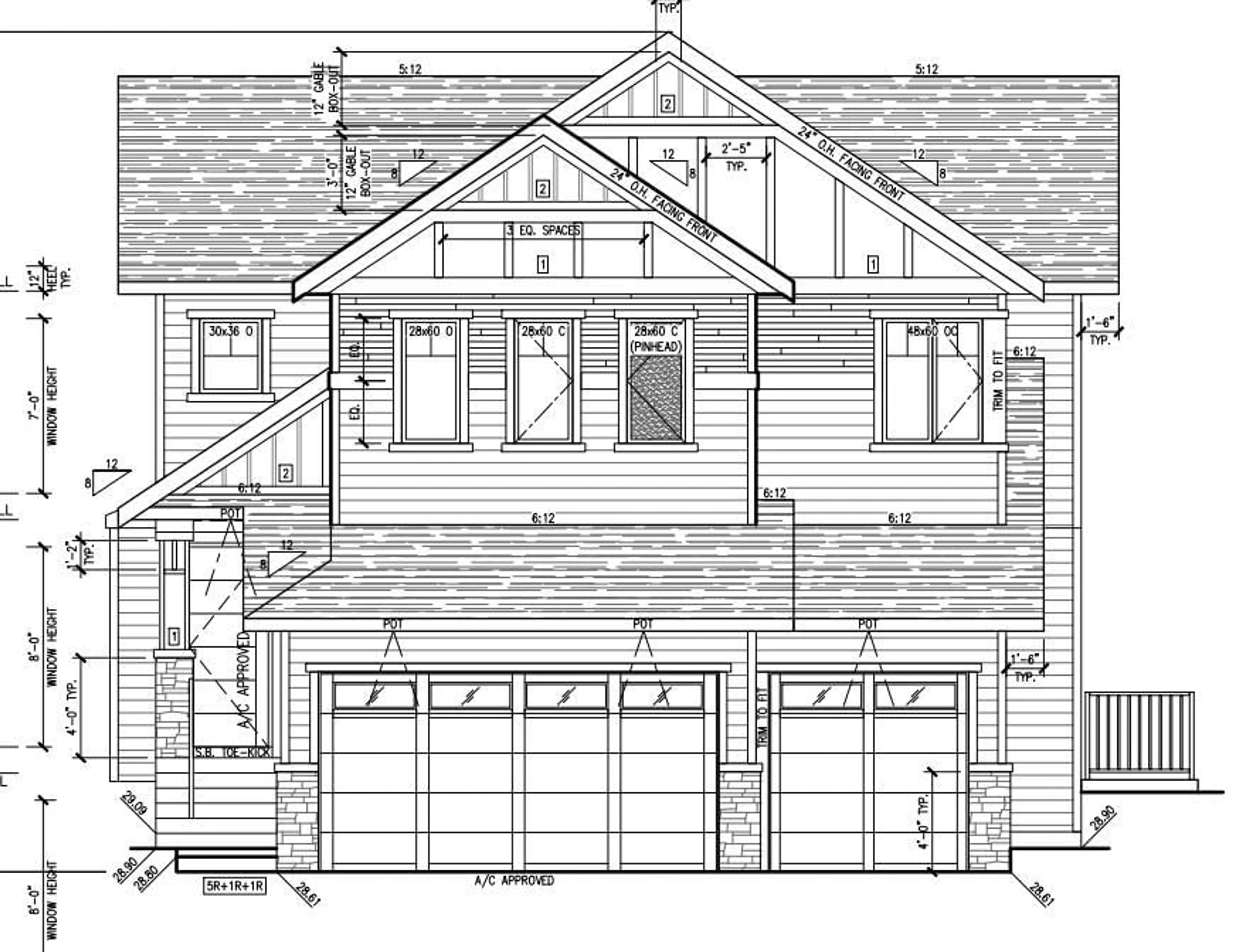34 South Shore Bay, Chestermere, Alberta T1X 2S1
Contact us about this property
Highlights
Estimated valueThis is the price Wahi expects this property to sell for.
The calculation is powered by our Instant Home Value Estimate, which uses current market and property price trends to estimate your home’s value with a 90% accuracy rate.Not available
Price/Sqft$336/sqft
Monthly cost
Open Calculator
Description
TRIPLE CAR ATTACHED GARAGE!! BRAND NEW HOME IN SOUTH SHORE!! 9FT CEILINGS AND 8FT DOORS ON MAIN FLOOR!! 2 BEDROOM LEGAL SUITE BASEMENT WITH WALK-UP SEPARATE ENTRANCE!! 7 BEDROOMS!! 5 FULL BATHROOMS!! OVER 2900+ SQFT OF LIVING AREA!! SPICE KITCHEN!! MAIN FLOOR BEDROOM & FULL BATH!! Welcome to your dream home—BUILT TO IMPRESS with functionality, luxury, and space! This stunning home offers a thoughtful layout with a MAIN FLOOR BEDROOM & FULL BATH. Step into the FOYER that opens to a spacious FAMILY ROOM, a bright BREAKFAST NOOK with backyard access, a CHEF’S KITCHEN loaded with cabinetry, CENTRAL ISLAND, and BUILT-IN FEATURES and a fully equipped SPICE KITCHEN for all your culinary needs!! You'll also find a separate DINING AREA and a functional MUDROOM off the garage! Upstairs features 4 BEDROOMS and 3 FULL BATHROOMS, including a gorgeous PRIMARY BEDROOM with a 5PC ENSUITE & WALK-IN CLOSET!! Another bedroom has its OWN 4PC ENSUITE, while two more bedrooms share a 3PC JACK & JILL BATHROOM! PLUS a BONUS AREA for extra lounging or workspace! The LEGAL SUITE BASEMENT is fully finished including a REC ROOM, 2 BEDROOMS, KITCHEN and a 4PC BATH! HOMES LIKE THIS DON’T COME AROUND OFTEN — MAKE YOUR MOVE BEFORE IT’S GONE FOR GOOD!
Property Details
Interior
Features
Main Floor
Dining Room
11`6" x 9`10"3pc Bathroom
5`0" x 8`0"Mud Room
7`7" x 8`5"Spice Kitchen
8`11" x 10`8"Exterior
Features
Parking
Garage spaces 3
Garage type -
Other parking spaces 3
Total parking spaces 6
Property History
 4
4




