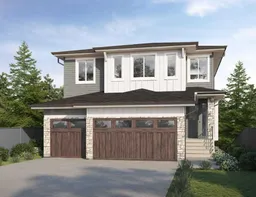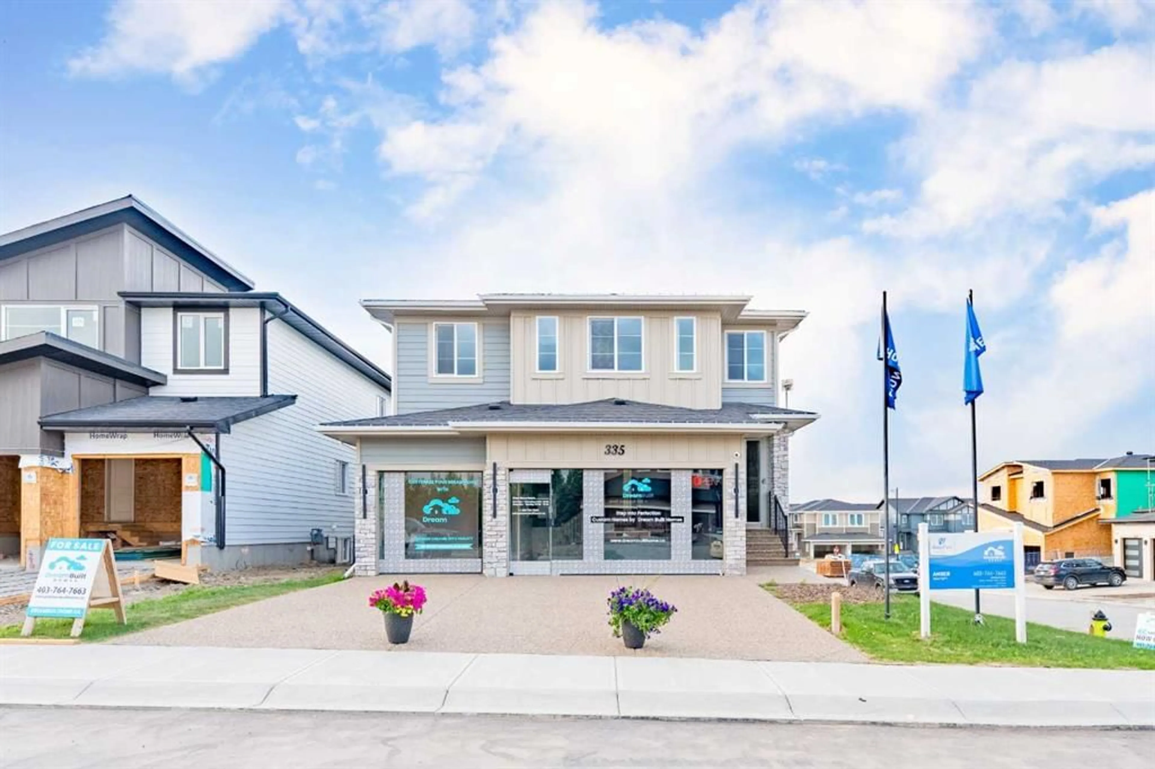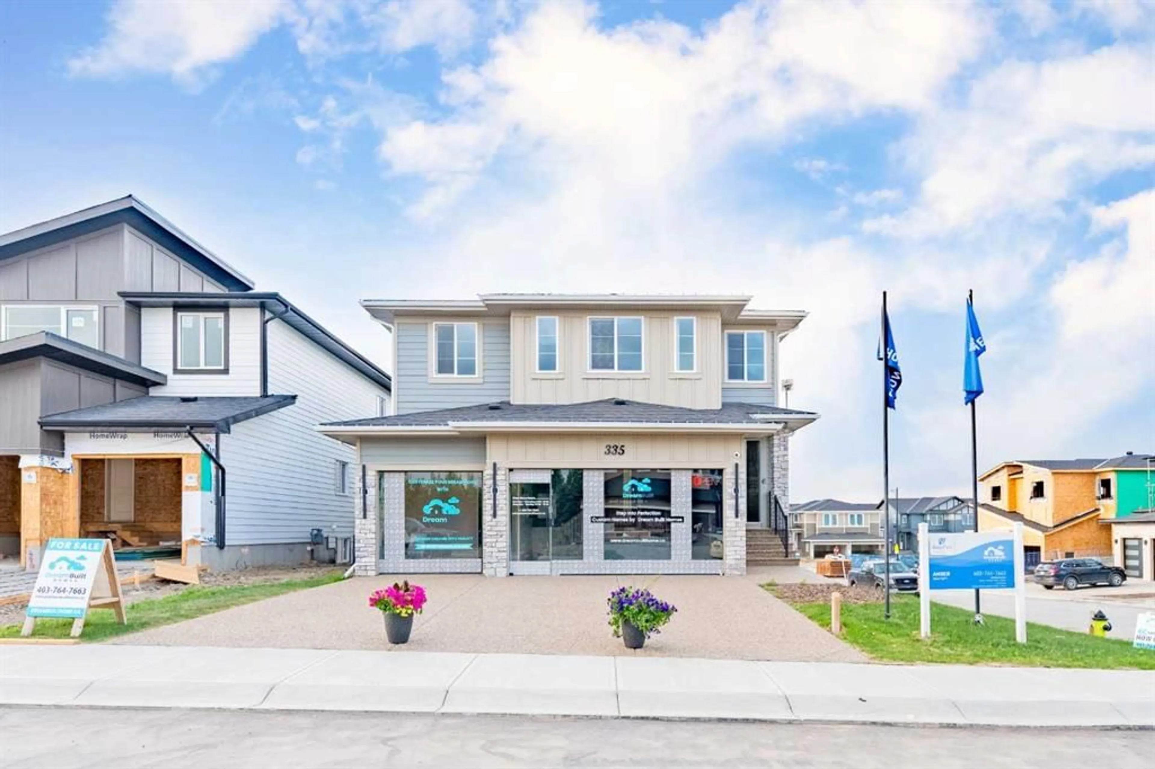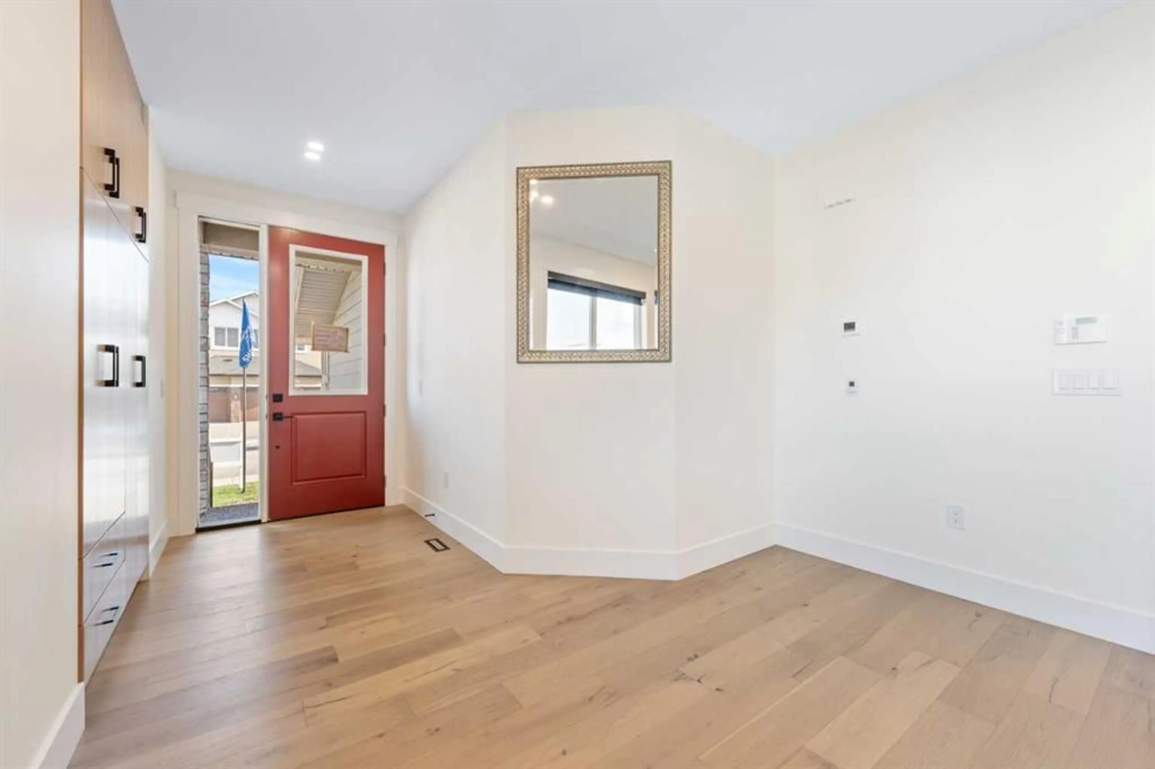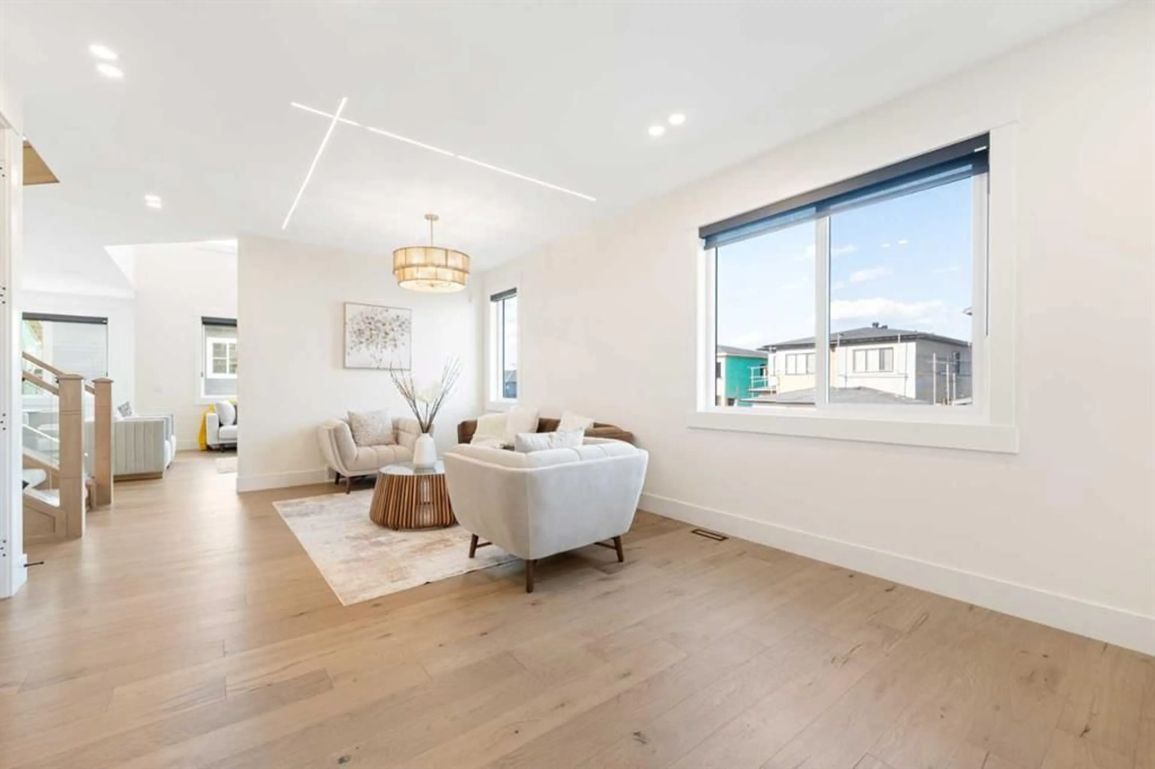335 Waterford Grove, Chestermere, Alberta T1X 2T9
Contact us about this property
Highlights
Estimated ValueThis is the price Wahi expects this property to sell for.
The calculation is powered by our Instant Home Value Estimate, which uses current market and property price trends to estimate your home’s value with a 90% accuracy rate.Not available
Price/Sqft$460/sqft
Est. Mortgage$6,012/mo
Tax Amount ()-
Days On Market1 day
Description
Welcome to this stunning brand new showhome in the sought-after Waterford community of Chestermere, where luxury and functionality come together in a thoughtfully designed space. This beautifully crafted home features a striking open-to-below design on the main floor, creating a grand and airy atmosphere the moment you walk in. A full bathroom and a spacious bedroom on the main level offer added convenience, ideal for guests or multigenerational living. The home boasts two inviting living areas, each enhanced with custom feature walls, while the family room is anchored by a dramatic oversized feature wall and an elegant electric fireplace, perfect for cozy evenings. The chef-inspired kitchen is outfitted with built-in appliances, including a rare 48" refrigerator, and is complemented by a fully equipped spice kitchen with a gas stove for all your culinary needs. Upstairs, you'll find four generously sized bedrooms, including two luxurious primary suites—one with a 5-piece ensuite and the other with a 3-piece ensuite—providing ample comfort and privacy for a growing family. A spacious bonus area adds flexibility for an additional lounge, entertainment, or workspace, while a large, conveniently located laundry room completes the upper level. The walkout basement features a fully legal suite with its own separate entrance, making it ideal for rental income or extended family. This self-contained suite includes two bedrooms, a full 4-piece bathroom, a modern kitchen, a large living space, a dedicated laundry area, and is supported by dual furnaces for independent temperature control. This exceptional home blends luxury finishes with smart design in one of Chestermere’s most desirable neighbourhoods, offering the perfect opportunity for upscale living with income potential.
Property Details
Interior
Features
Main Floor
Kitchen
19`11" x 14`10"Spice Kitchen
12`10" x 5`3"Bedroom
9`4" x 10`10"Living Room
16`4" x 24`5"Exterior
Features
Parking
Garage spaces 3
Garage type -
Other parking spaces 3
Total parking spaces 6
Property History
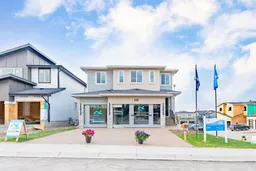 50
50