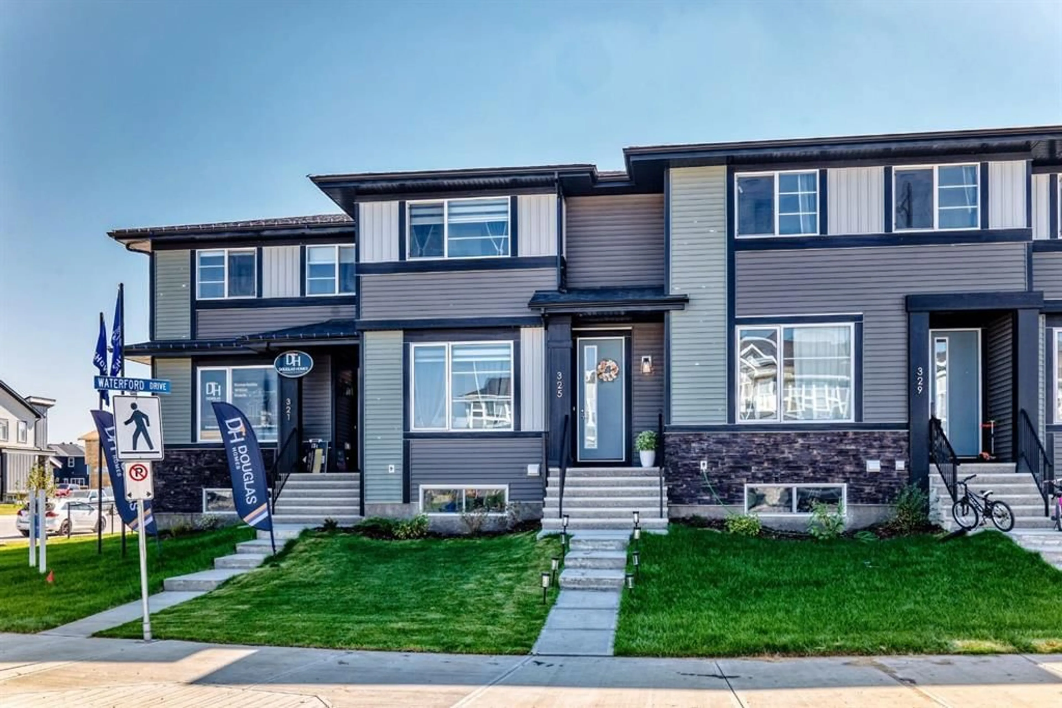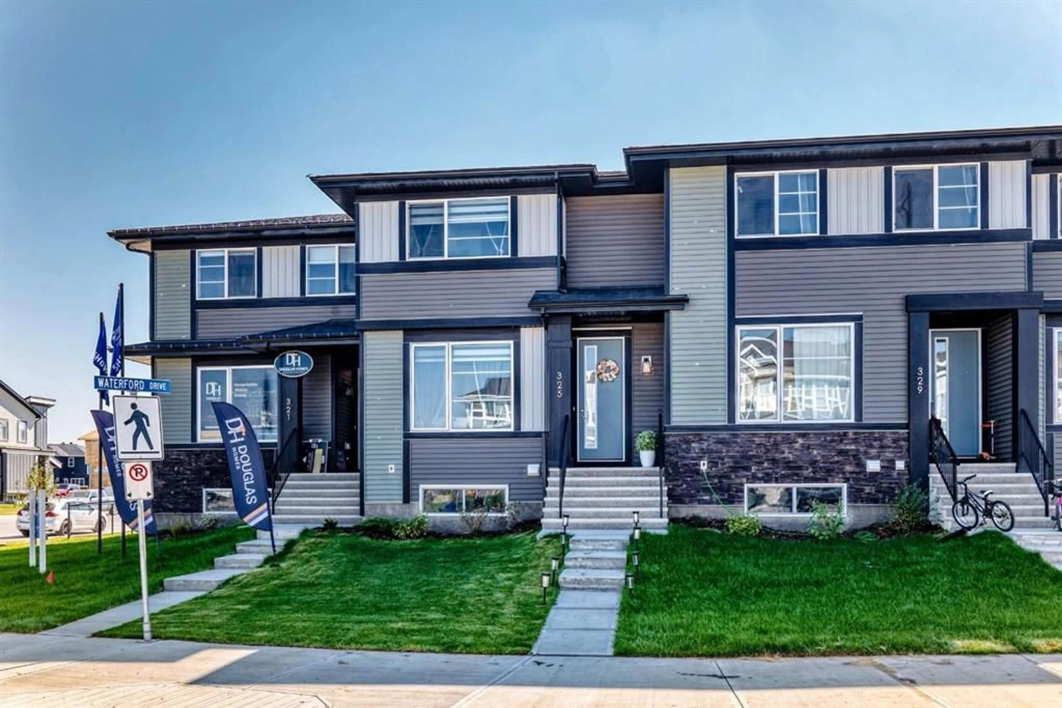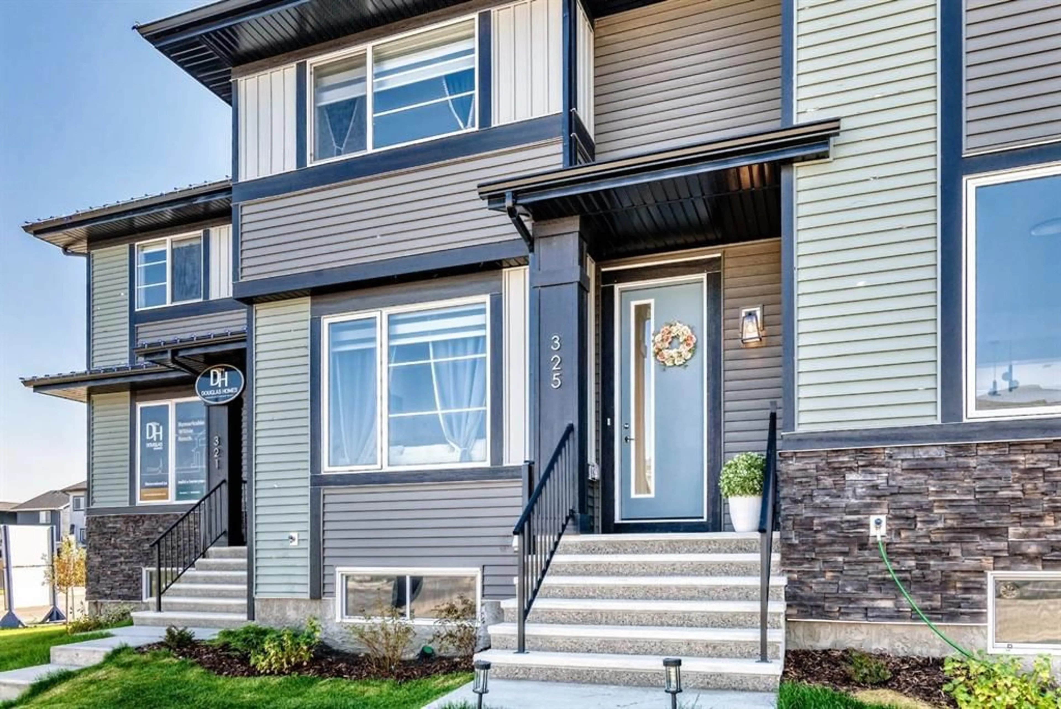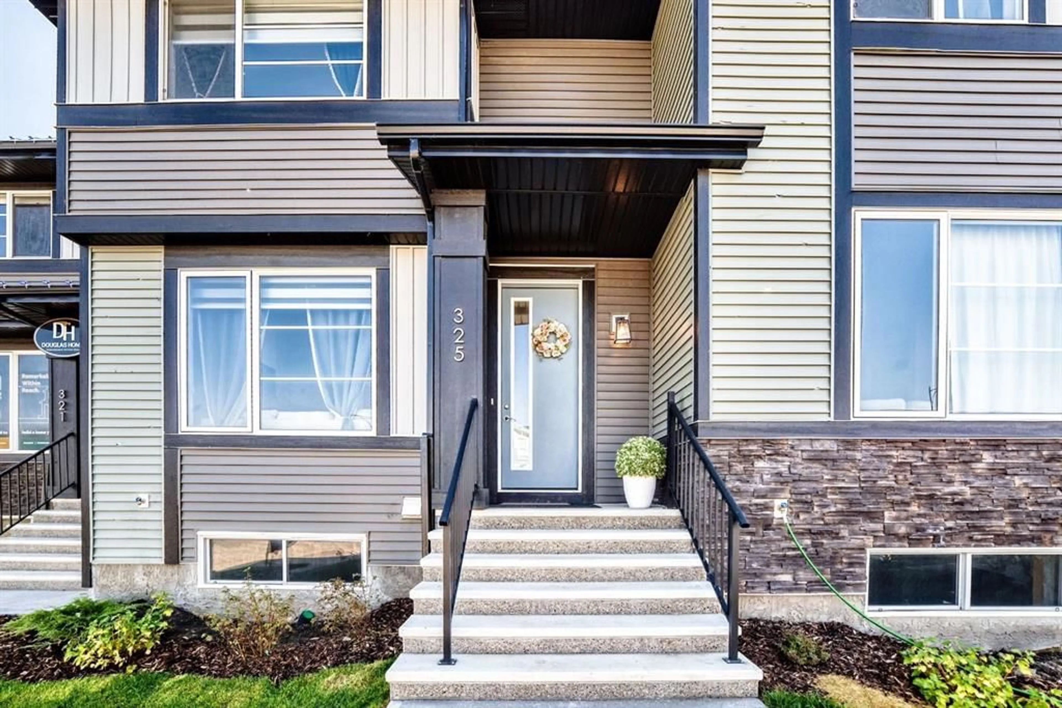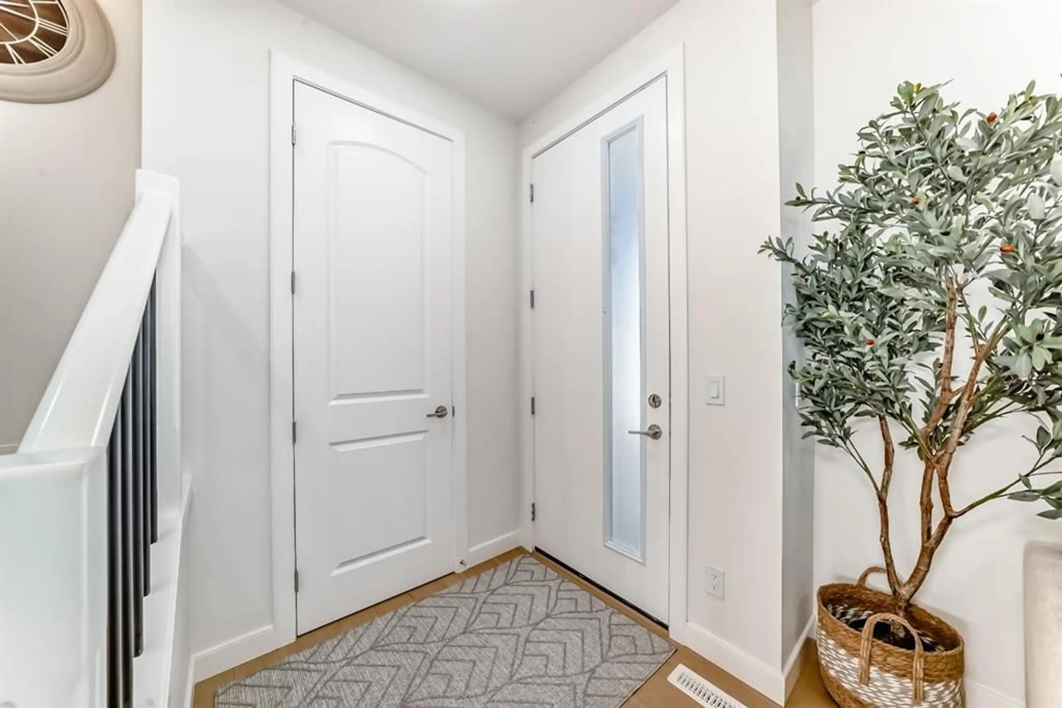325 Waterford Blvd, Chestermere, Alberta T1X2Z7
Contact us about this property
Highlights
Estimated valueThis is the price Wahi expects this property to sell for.
The calculation is powered by our Instant Home Value Estimate, which uses current market and property price trends to estimate your home’s value with a 90% accuracy rate.Not available
Price/Sqft$418/sqft
Monthly cost
Open Calculator
Description
This beautiful move-in ready home offers 3 spacious bedrooms, 2.5 bathrooms, and a double car garage, perfectly designed for comfort and convenience. The property features a landscaped and fully fenced backyard, ideal for kids, pets, or outdoor entertaining. Inside, you’ll find an upgraded appliance package including a refrigerator, range cooktop, and chimney hood fan, as well as upgraded lighting and stylish kitchen counters. Located in a prime area near grocery stores, schools, and multiple playgrounds, this home is ideal for families looking for both lifestyle and location. Please note that the laundry and water softener are not included in the sale but can be negotiated separately. Call your favourite Realtor and make this show home lookalike be yours!
Property Details
Interior
Features
Upper Floor
Bedroom
9`11" x 9`4"4pc Bathroom
8`4" x 4`11"Walk-In Closet
6`3" x 5`7"Bedroom - Primary
11`8" x 11`3"Exterior
Features
Parking
Garage spaces 2
Garage type -
Other parking spaces 0
Total parking spaces 2
Property History
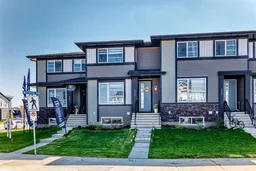 50
50
