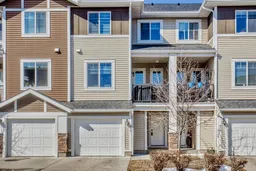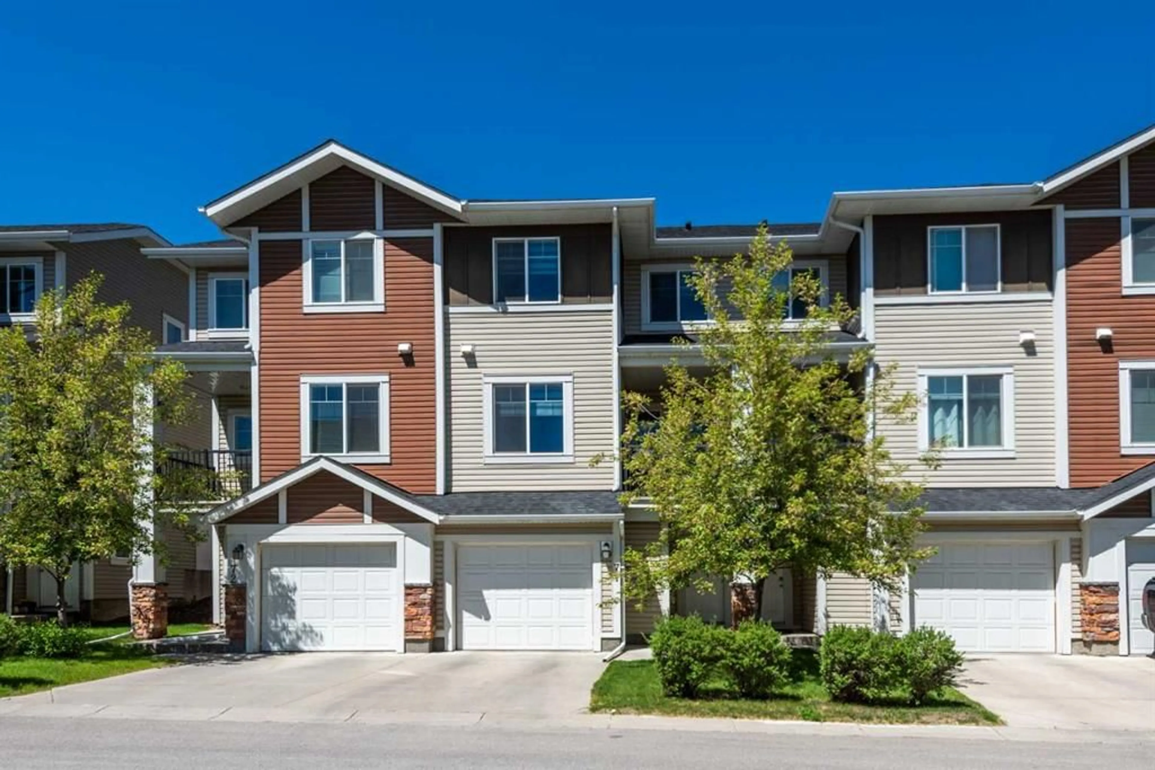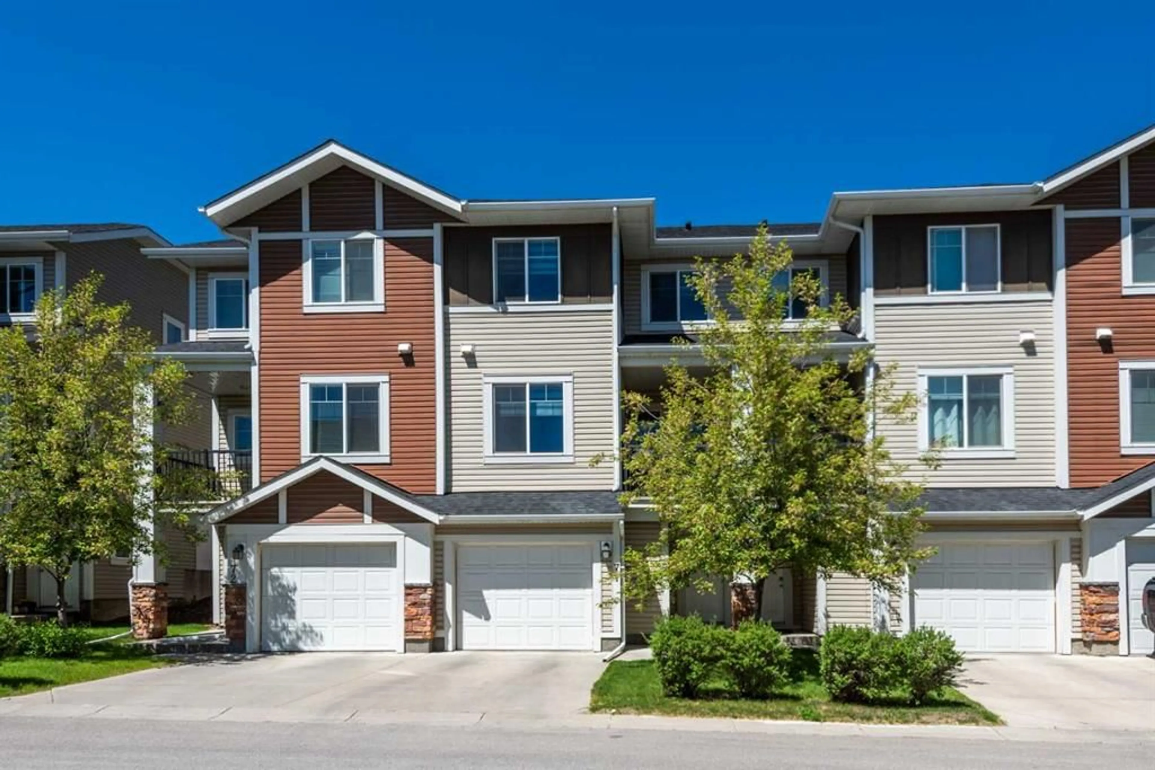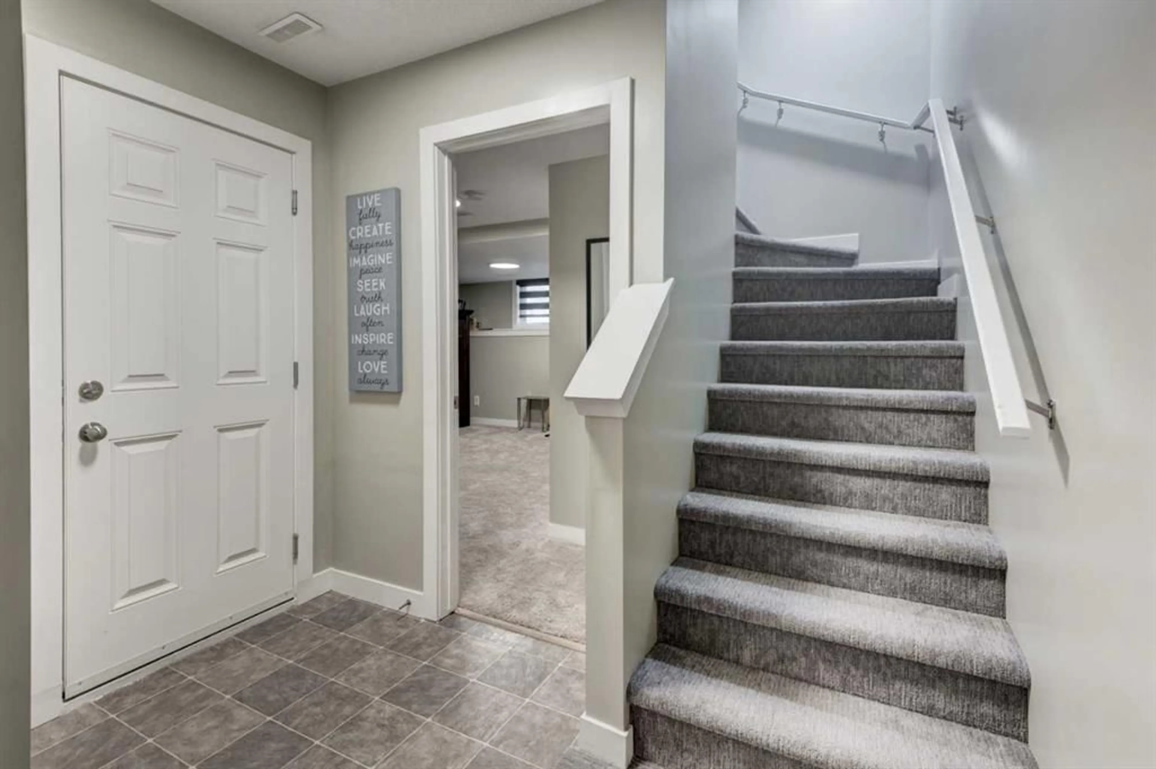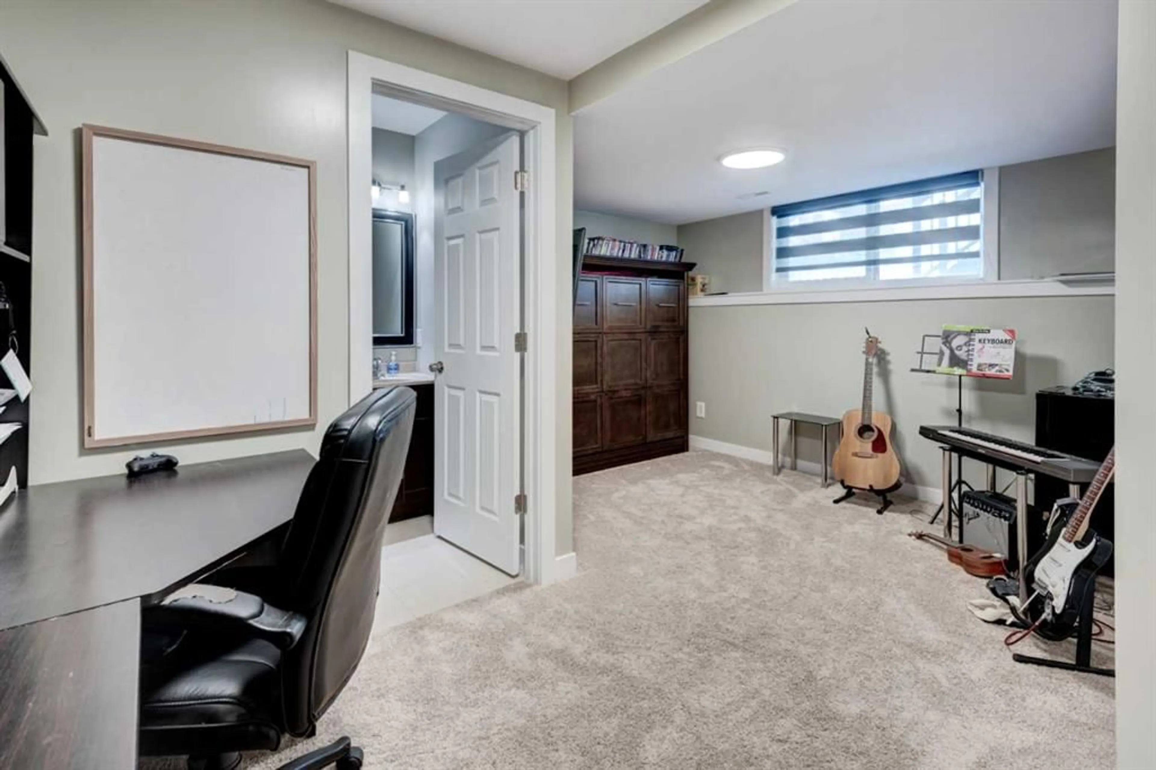300 Marina Dr #71, Chestermere, Alberta T1X0P6
Contact us about this property
Highlights
Estimated ValueThis is the price Wahi expects this property to sell for.
The calculation is powered by our Instant Home Value Estimate, which uses current market and property price trends to estimate your home’s value with a 90% accuracy rate.Not available
Price/Sqft$270/sqft
Est. Mortgage$2,018/mo
Maintenance fees$314/mo
Tax Amount (2024)$2,023/yr
Days On Market26 days
Description
Come and check out this spacious 4 bedroom, 3.5 pc bathroom townhouse. Being fully finished on all levels provides a total of 1525+ sq ft of developed living space. This home is clean, fresh and move-in ready. Enter from the garage or outside to the foyer and lower bedroom. A great flex room with Murphy Bed and 3 pc ensuite bathroom. On the main level enjoy the open floor plan. Spacious living area with balcony to the rear. Large kitchen with island, quartz counter tops and stainless steel appliance package. The dining room will seat 6-8 and has another balcony with a gas hook up. A convenient 2 pc bath. On the upper level enjoy three spacious bedrooms and two more full baths. The primary has a 4pc ensuite with soaker tub. In addition to the two balconies enjoy stepping down to the backyard space and some grass. You are also backing onto the a community pathway system. You are just a few minutes walk to the lake and a whole bunch of shopping, restaurants and amenities. You are also close to schools, community centre and library. A very affordable, spacious and move in ready home in a fantastic location in Chestermere.
Property Details
Interior
Features
Main Floor
2pc Bathroom
4`11" x 4`2"Dining Room
11`1" x 9`0"Kitchen
14`11" x 11`4"Living Room
19`3" x 11`4"Exterior
Features
Parking
Garage spaces 1
Garage type -
Other parking spaces 1
Total parking spaces 2
Property History
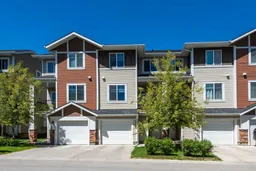 35
35