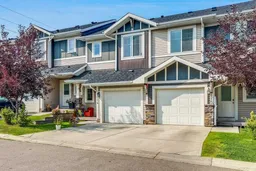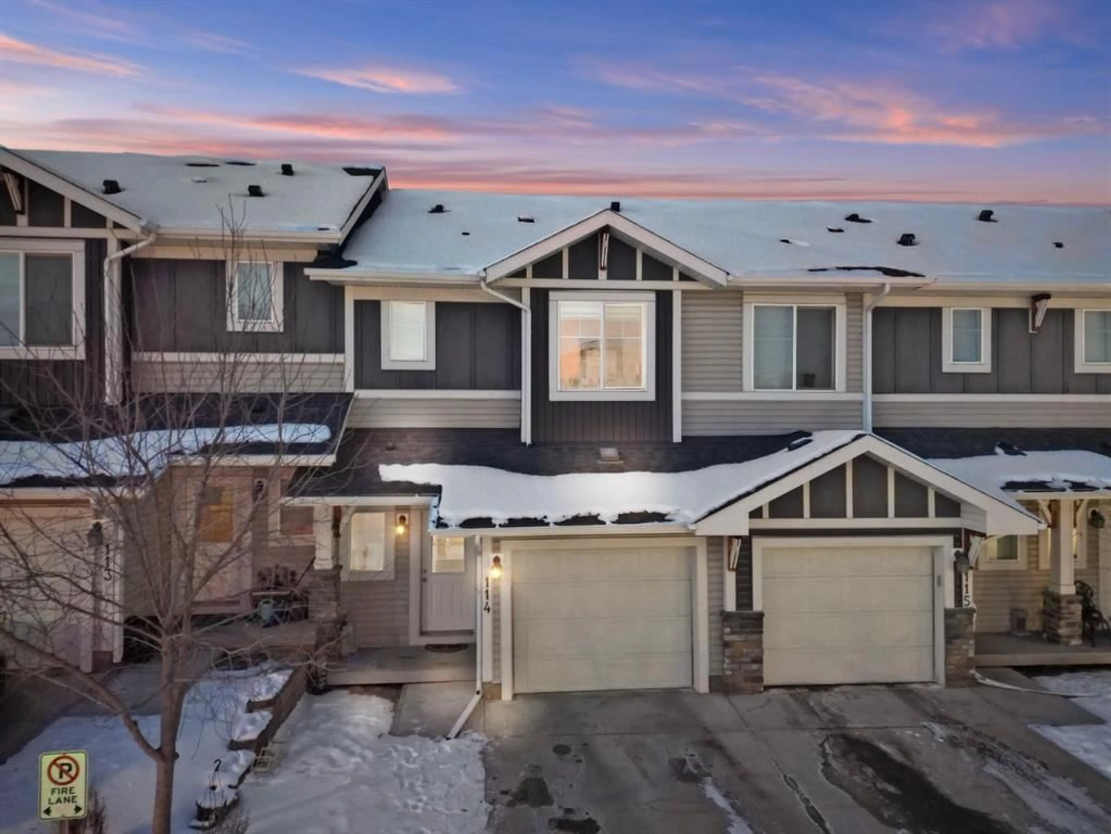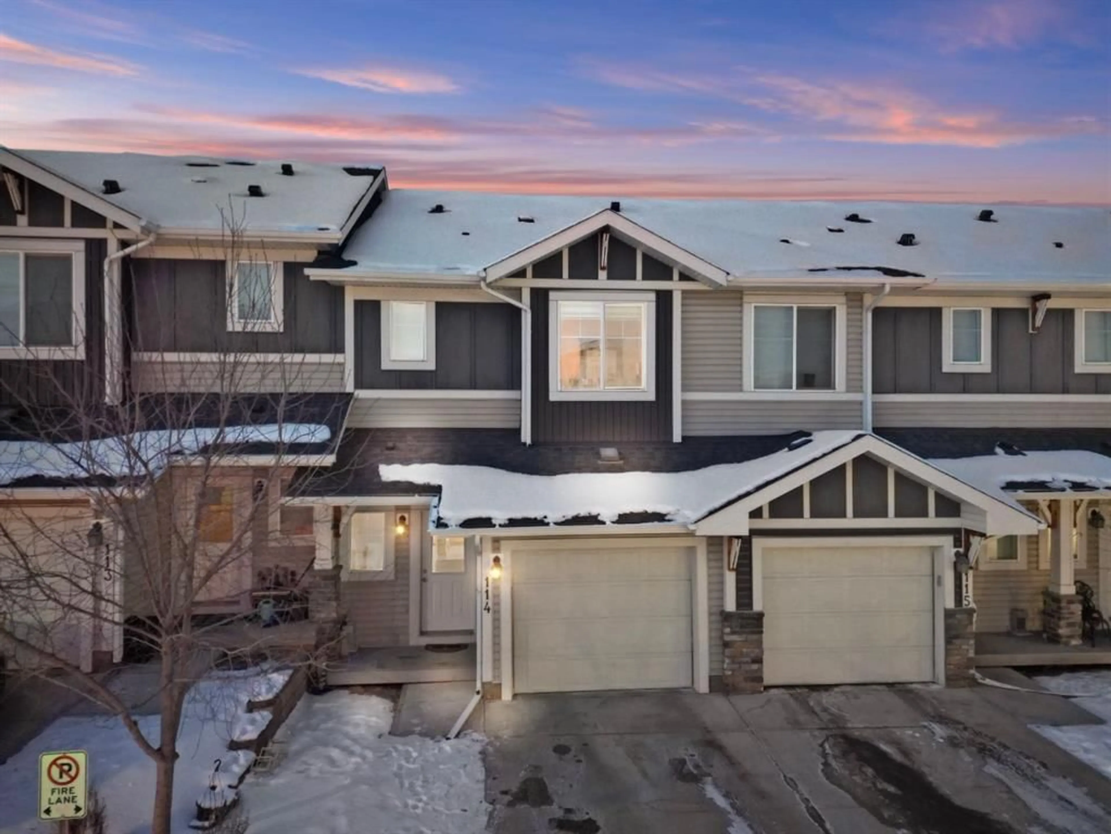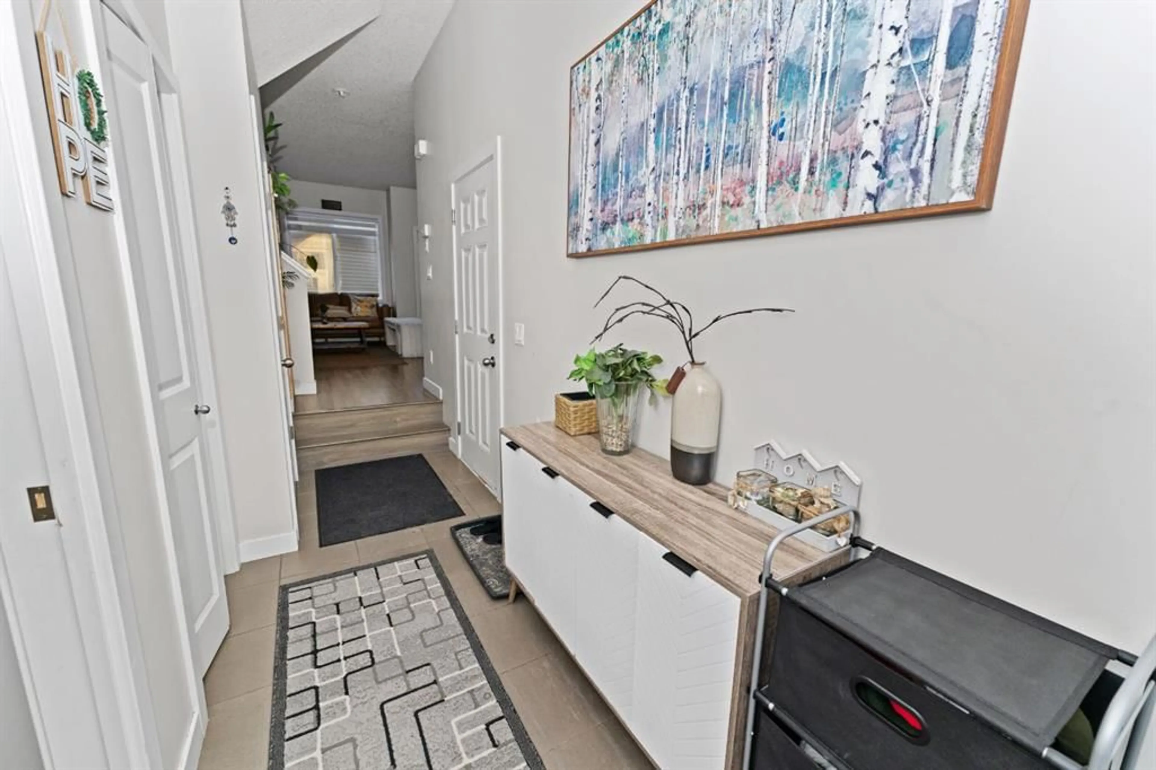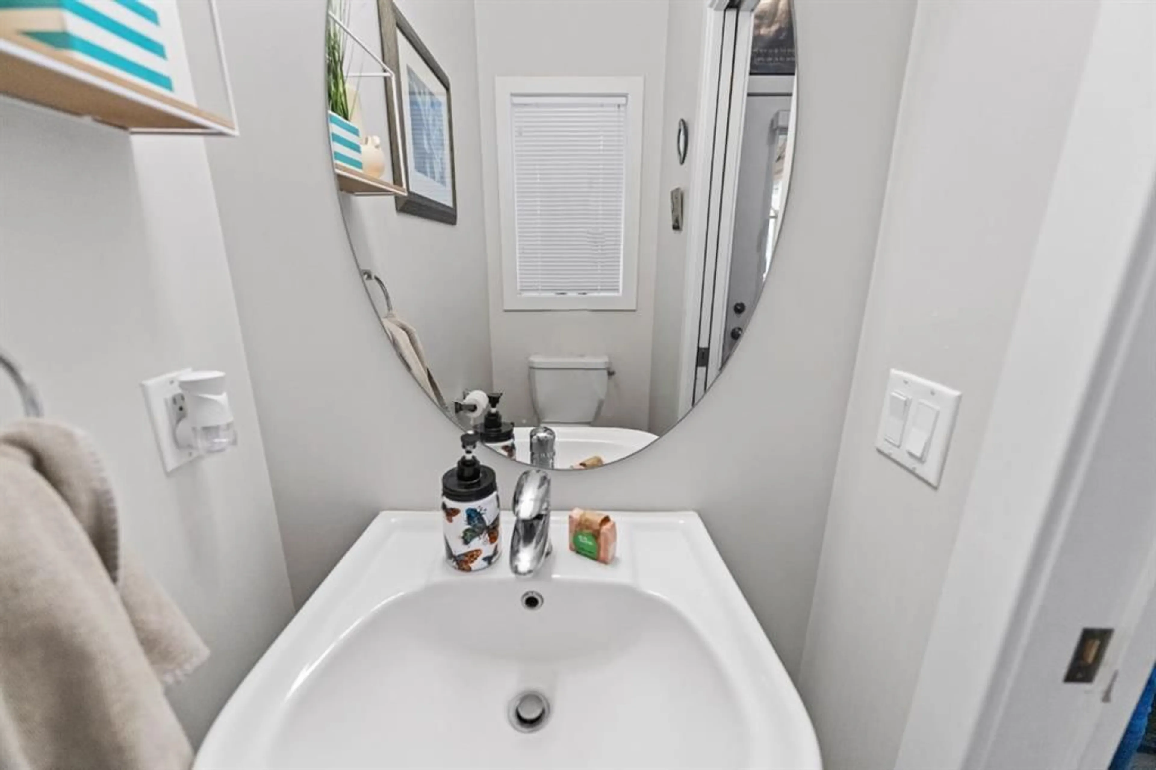300 Marina Dr #114, Chestermere, Alberta T1X 0P6
Contact us about this property
Highlights
Estimated ValueThis is the price Wahi expects this property to sell for.
The calculation is powered by our Instant Home Value Estimate, which uses current market and property price trends to estimate your home’s value with a 90% accuracy rate.Not available
Price/Sqft$366/sqft
Est. Mortgage$1,928/mo
Maintenance fees$336/mo
Tax Amount (2024)$1,862/yr
Days On Market79 days
Description
Priced To Sell! Location! Location! Location! SHOWS LIKE NEW! This stunning *fully upgraded townhouse* is perfectly situated with *no neighbors behind*, backing onto a **beautiful green space with a park** and the prestigious *Paradise Road Estate homes*! Just a *short walk to Chestermere Lake* and Chestermere Town Market & Plaza, this home offers both convenience and serenity. walking distance to School. Step inside and be amazed by the *modern open-concept layout*, featuring *LVP flooring, high ceilings, and a gorgeous kitchen* with elegant cabinetry, *granite countertops, a graphite sink, pantry, and upgraded appliances**. The main level also boasts a cozy living area with access to your *private, fenced backyard*—perfect for relaxation or entertaining. Main floor also has 2 pcs bathroom. The upper-level offers *3 spacious bedrooms, 2 full bathrooms, and a convenient upstairs laundry*. The *primary bedroom is a retreat of its own*, featuring a *walk-in closet and a stylish ensuite**. Adding even more value is the *fully finished basement*, brand new and complete with an additional *full 4-piece bathroom*—a rare find in townhomes! just minutes from **Chestermere Lake and Chestermere Town Market & Plaza**. It features: *3 Bedrooms & 3.5 Bathrooms** *Fully Finished Basement** with a brand-new **4-piece bathroom** *No Neighbours Behind** – backs onto a **green space and park** *Modern Open Concept Layout** with **LVP flooring & high ceilings** *Upgraded Kitchen** – granite countertops, pantry, graphite sink & premium appliances *Private Fenced Backyard** *Master Suite with Walk-in Closet & Ensuite** *Upstairs Laundry for Convenience** This incredible home won’t last long—*Don’t miss out!* Book your private viewing today!
Property Details
Interior
Features
Main Floor
Dinette
9`7" x 7`10"Foyer
4`6" x 13`6"Kitchen
11`1" x 9`2"Living Room
9`7" x 12`4"Exterior
Features
Parking
Garage spaces 1
Garage type -
Other parking spaces 1
Total parking spaces 2
Property History
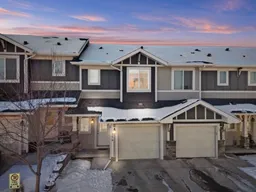 32
32