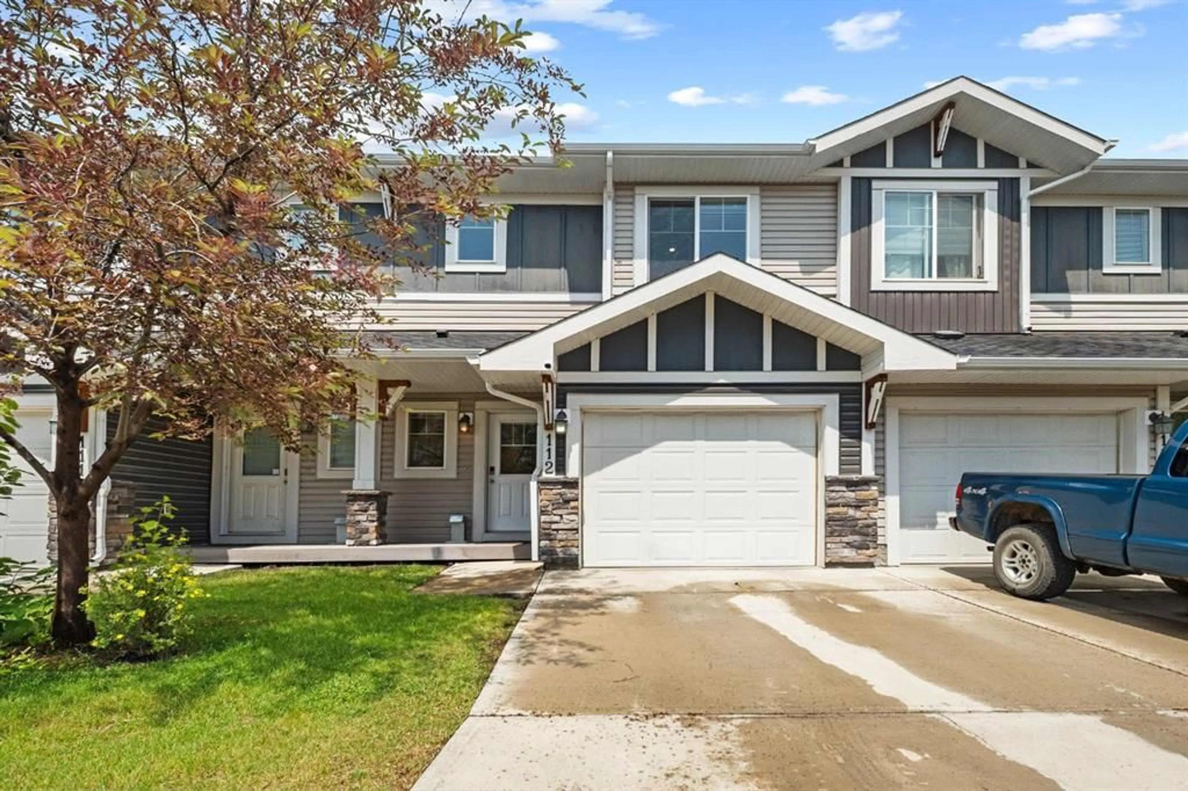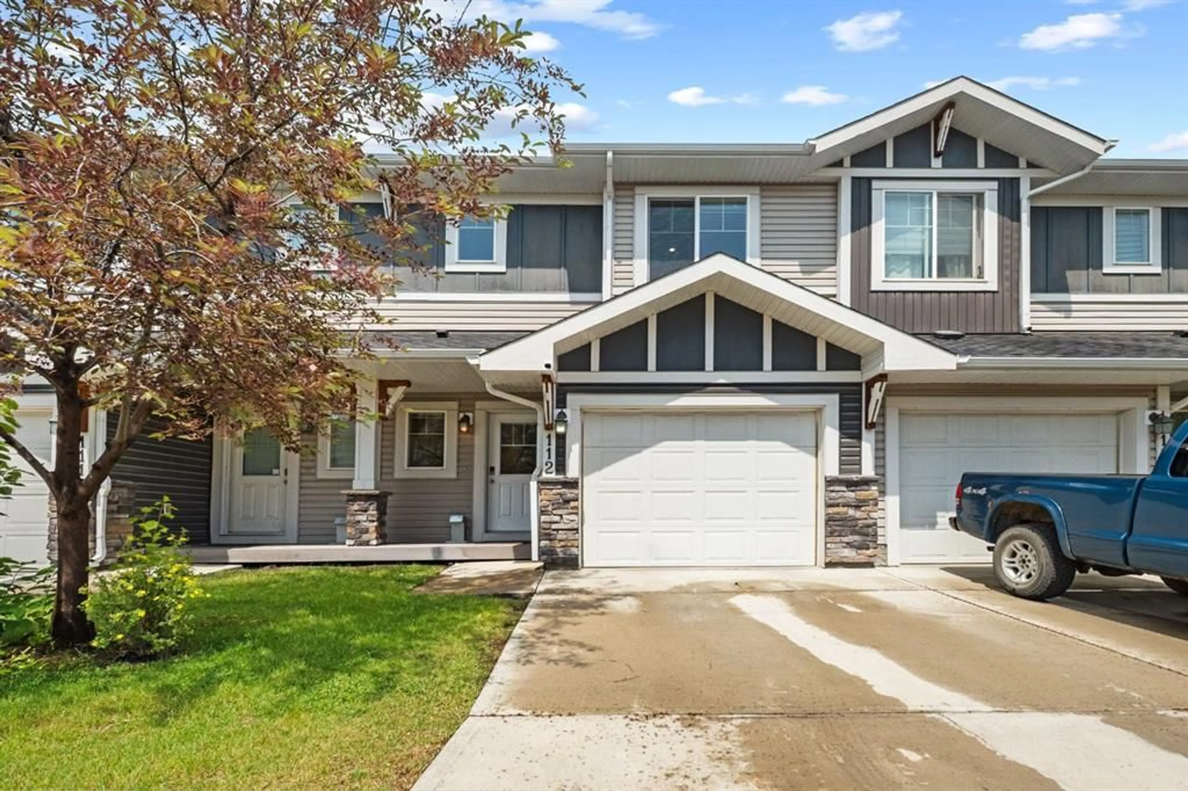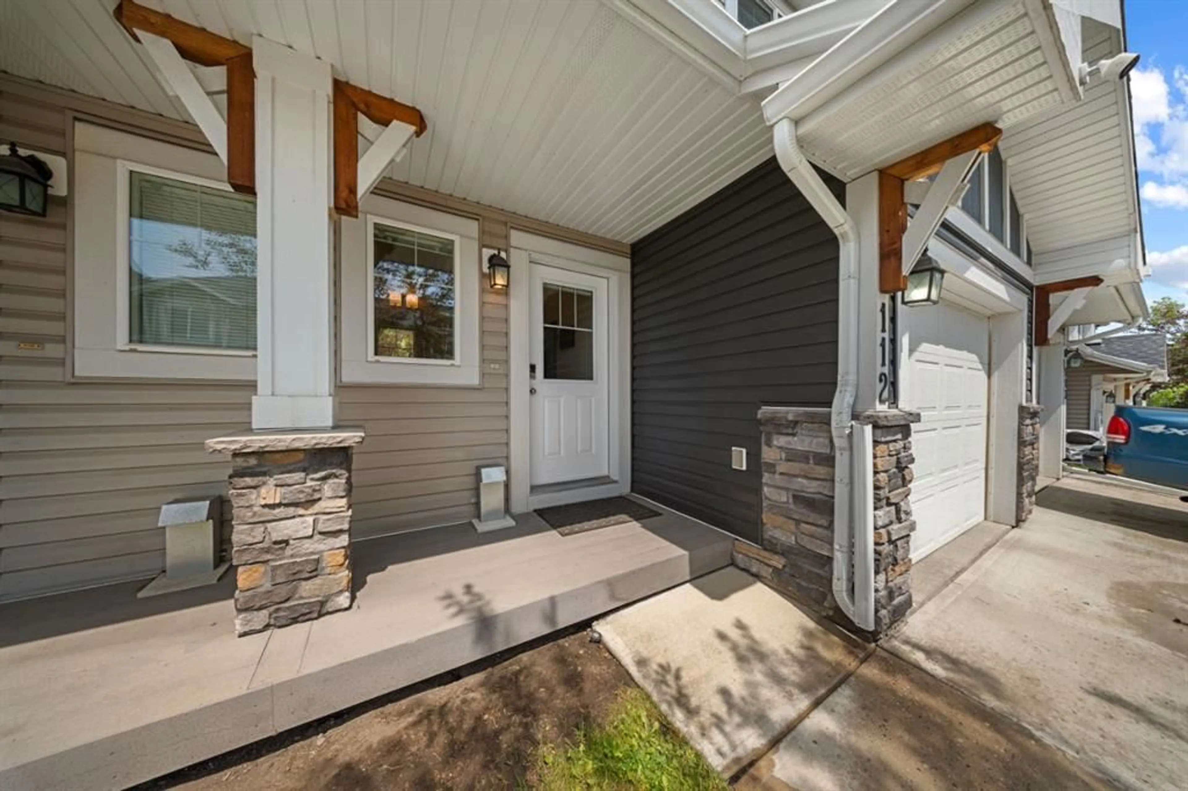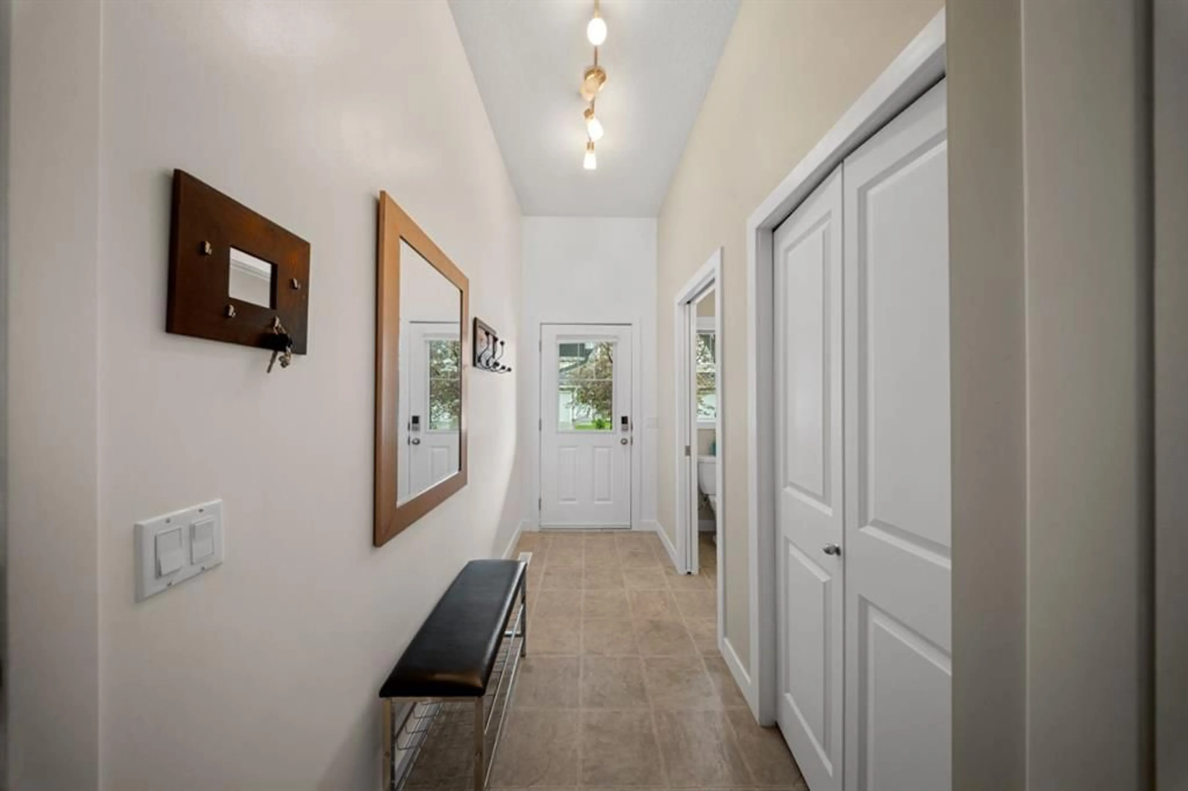300 Marina Dr #112, Chestermere, Alberta T1X 0P6
Contact us about this property
Highlights
Estimated ValueThis is the price Wahi expects this property to sell for.
The calculation is powered by our Instant Home Value Estimate, which uses current market and property price trends to estimate your home’s value with a 90% accuracy rate.Not available
Price/Sqft$358/sqft
Est. Mortgage$1,868/mo
Maintenance fees$352/mo
Tax Amount (2024)$2,274/yr
Days On Market2 days
Description
This charming and well-maintained townhome offers a perfect blend of comfort, practicality, and location in the heart of Chestermere. Featuring three spacious bedrooms, a private fenced backyard, and a single attached garage, it’s an ideal choice for families, first-time buyers, or anyone seeking effortless living near the lake. The kitchen is thoughtfully designed with stainless steel appliances and granite countertops, while the bright, open living area centers around a cozy gas fireplace and offers plenty of room to relax or entertain. Step outside to your own concrete patio and fully fenced yard, perfect for enjoying sunny afternoons or hosting summer BBQs. Upstairs, the primary suite boasts a walk-in closet and a private ensuite, while the two additional bedrooms offer flexibility for guests, kids, or a home office. The unfinished basement provides the opportunity to create a custom space that suits your lifestyle, whether it be a gym, rec room, or media area. All of this just a short walk to Chestermere Lake and nearby amenities like Safeway, Starbucks, restaurants, fitness centres, and more.
Property Details
Interior
Features
Main Floor
Foyer
9`11" x 4`6"2pc Bathroom
6`3" x 3`0"Living Room
12`2" x 9`7"Dining Room
7`9" x 9`8"Exterior
Features
Parking
Garage spaces 1
Garage type -
Other parking spaces 1
Total parking spaces 2
Property History
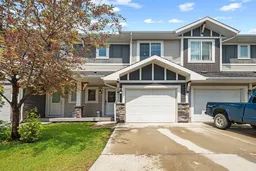 30
30
