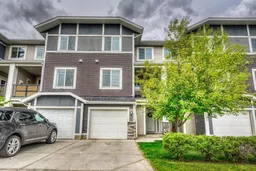Experience carefree living in this 2 story townhome in one of the most coveted units in this popular complex due to its fenced backyard with deck, natural gas hook up for your grill and grassy area for kids and pets to play backing onto green space & walking paths. The private and spacious lower level bedroom is the ideal space for out of town guests, your teenager or other family members. Or claim it as your own private designated home office away from distractions and with a private entrance separate from the main living space. You can enter this level from the front door or the attached garage which you’re sure to enjoy no matter what the season! The spacious main floor is open concept, flooded with natural light and boasts 9’ ceilings. The super modern kitchen is complete with sleek European style cabinetry, gleaming stainless steel appliances, glass tile backsplash and counter height island with seating & granite countertops. Upgrades include luxury vinyl plank flooring and modern light fixtures throughout. In addition to the terrific back yard space this unit also has a cozy covered front deck where you’ll love curling up with a book. A convenient 2 pc powder room rounds out this level. 3 good sized bedrooms are found on the 3rd level including the primary complete with 4 pc ensuite with granite countertops. The main bath also has granite countertops and is ideally located right next to the second and third bedrooms and you’re going to love the convenience of upstairs laundry. Your fur babies are welcome too in this pet friendly with board approval complex, but there’s no need to bring your shovel or lawn mower since snow removal and ground maintenance is included. This is the perfect home for anyone including first time buyers, growing families or empty nesters. You are going to love living in the vibrant community of Chestermere with all of Chestermere’s amenities just steps from your front door. Walk to shopping, restaurants, bars, gyms, the library and of course - the lake, beach and the many gorgeous parks and pathways Westmere has to offer including an off leash dog park! Book your showing now - properties like this are going fast in today’s market and you don’t want to miss out!! Highlights of this property include Central Air Conditioning, New hot water thank, humidifier, new vinyl plank flooring, freshly painted, new light fixtures, so much to offer! This is a beautiful property!
Inclusions: Central Air Conditioner,Dishwasher,Electric Stove,Garage Control(s),Microwave Hood Fan,Refrigerator,Washer/Dryer Stacked,Window Coverings
 44
44


