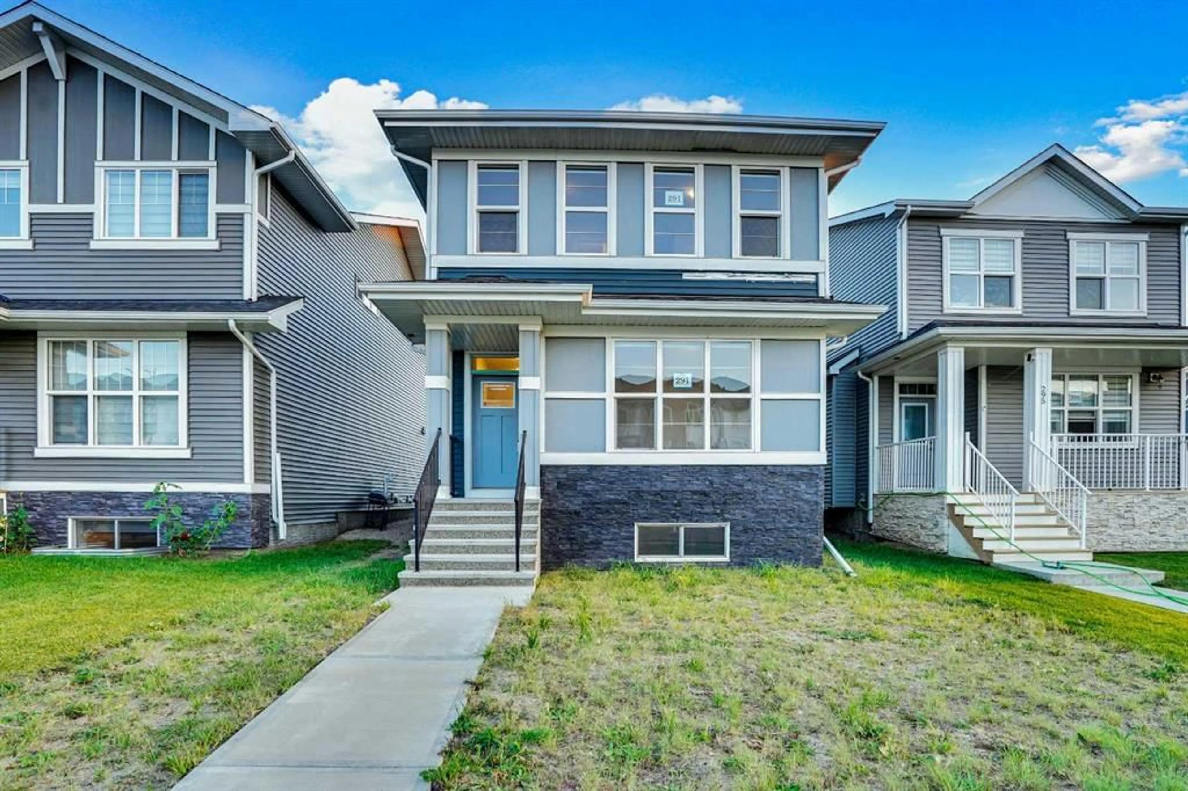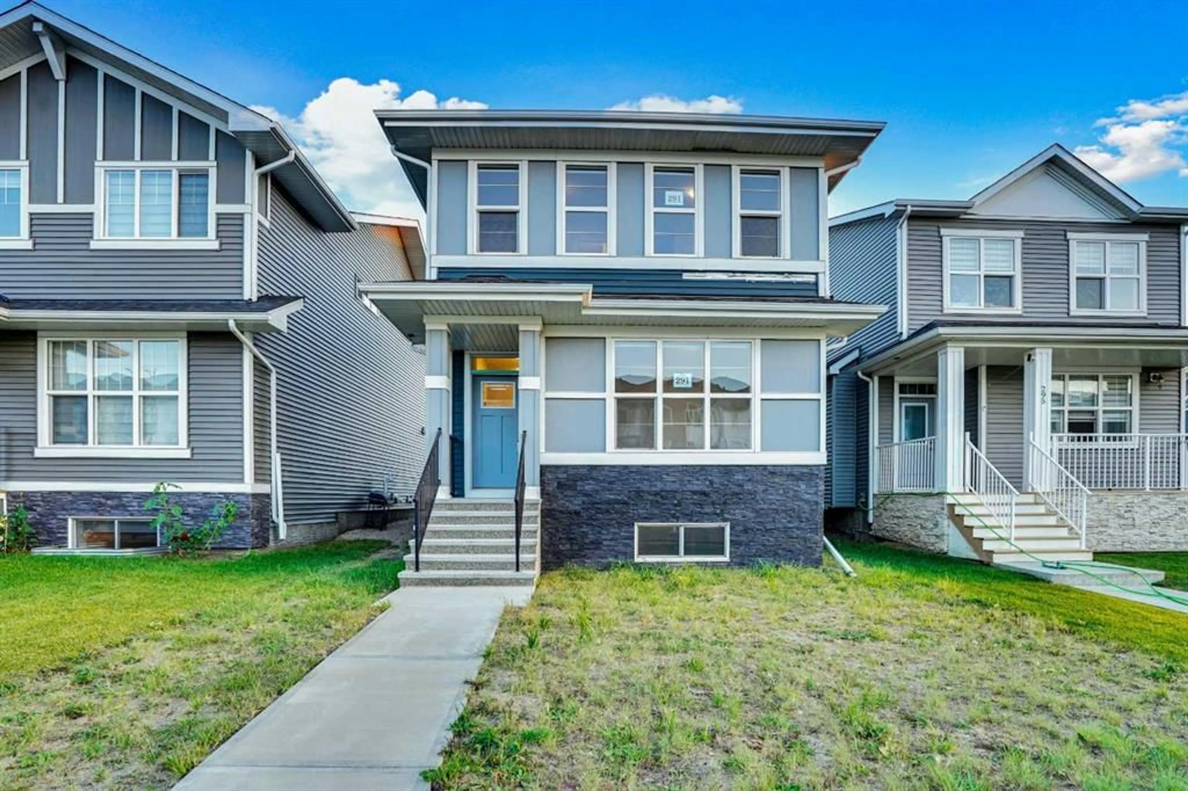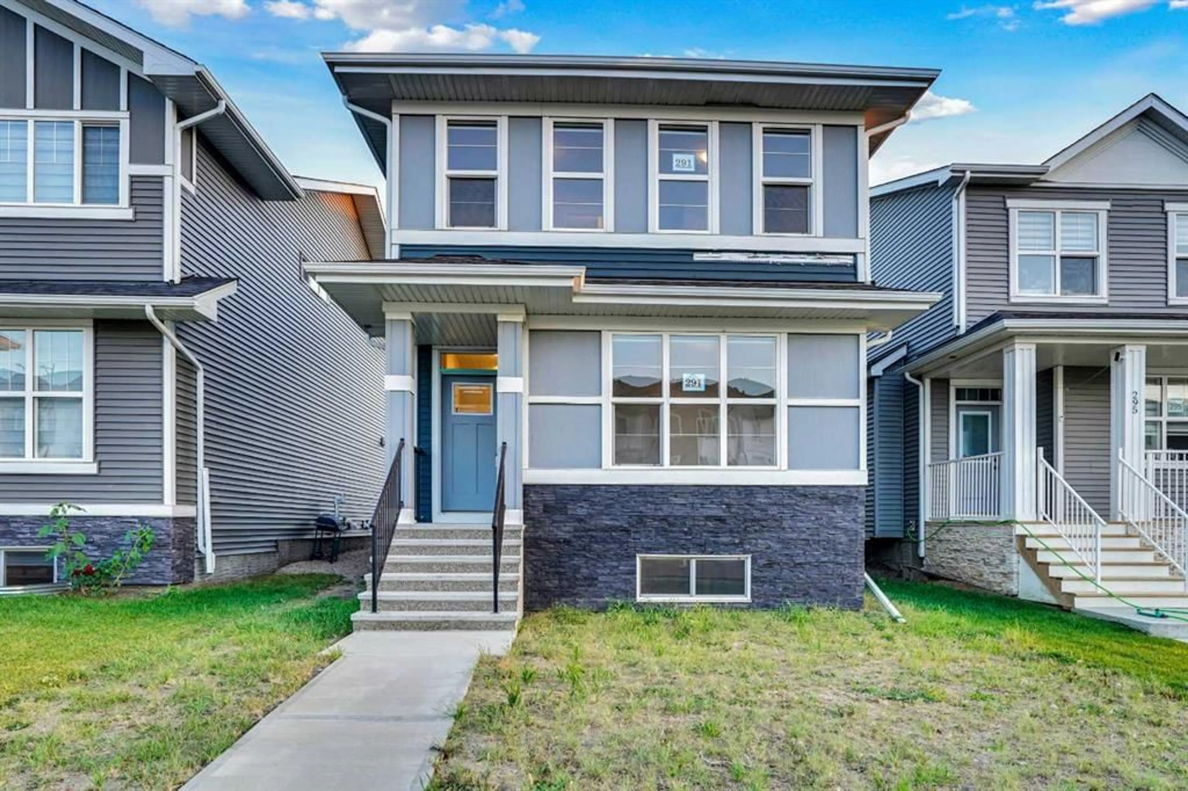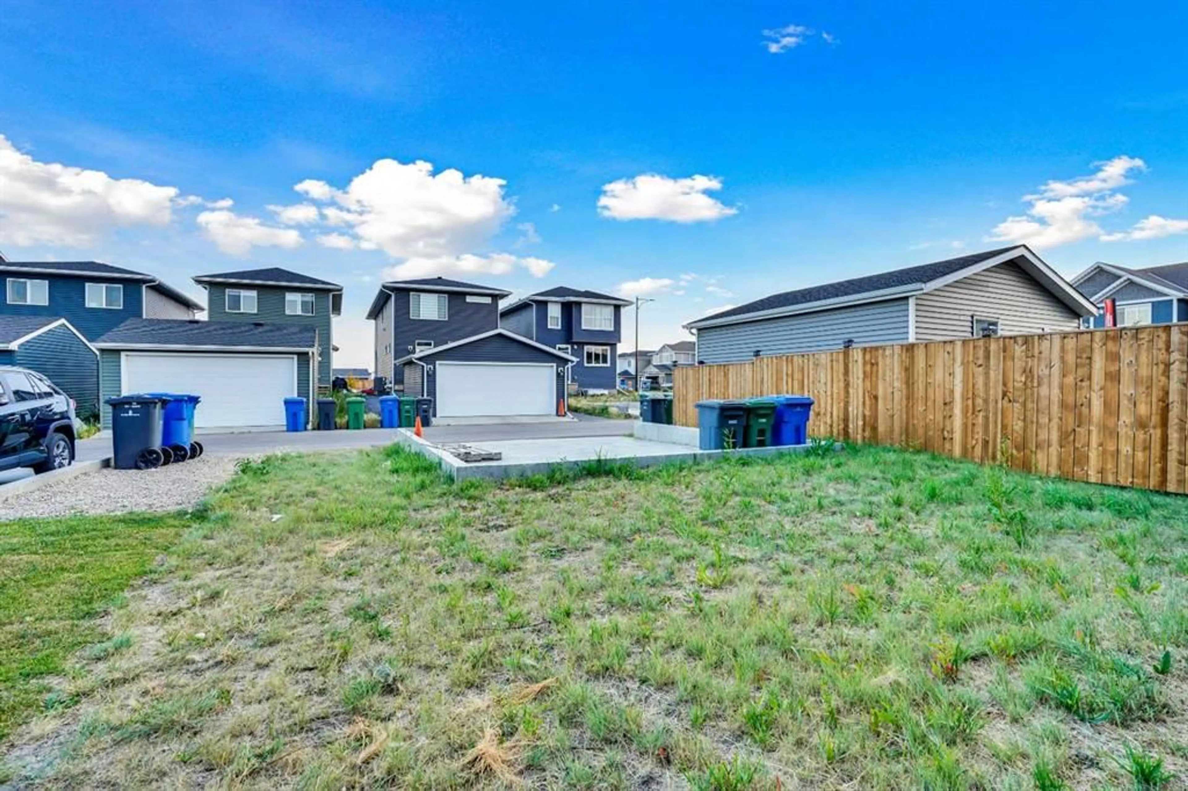291 Chelsea Rd, Chestermere, Alberta T1X2P4
Contact us about this property
Highlights
Estimated valueThis is the price Wahi expects this property to sell for.
The calculation is powered by our Instant Home Value Estimate, which uses current market and property price trends to estimate your home’s value with a 90% accuracy rate.Not available
Price/Sqft$330/sqft
Monthly cost
Open Calculator
Description
Welcome to this North-facing, fully upgraded home offers a rare blend of space, style, and versatility—featuring 4 spacious bedrooms and 3 full bathrooms, including a main floor bedroom with a full bath and a separate entrance. Step inside to a bright and open main floor that includes a bedroom at the entrance accompanied by a full 4pc bathroom, a generous living area, a dedicated dining space, and an L-shaped kitchen equipped with chef-inspired stainless steel appliances and a large window for plenty of natural light. Upstairs, you’ll find three well-appointed bedrooms, including a primary suite with a private 4-piece ensuite and a large walk-in closet, a bonus room, and a convenient upper-level laundry. The basement has a separate entrance and 9ft ceiling and 2 windows for your future development. Whether you're an investor or a first-time home buyer, this property is a fantastic opportunity in a growing, family-friendly neighborhood. Don’t miss your chance—this one won’t last long!
Property Details
Interior
Features
Main Floor
Kitchen
12`11" x 13`11"Living Room
13`4" x 19`8"Dining Room
7`0" x 7`0"Bedroom
13`0" x 10`0"Exterior
Parking
Garage spaces -
Garage type -
Total parking spaces 2
Property History
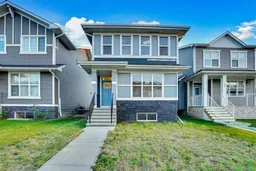 47
47
