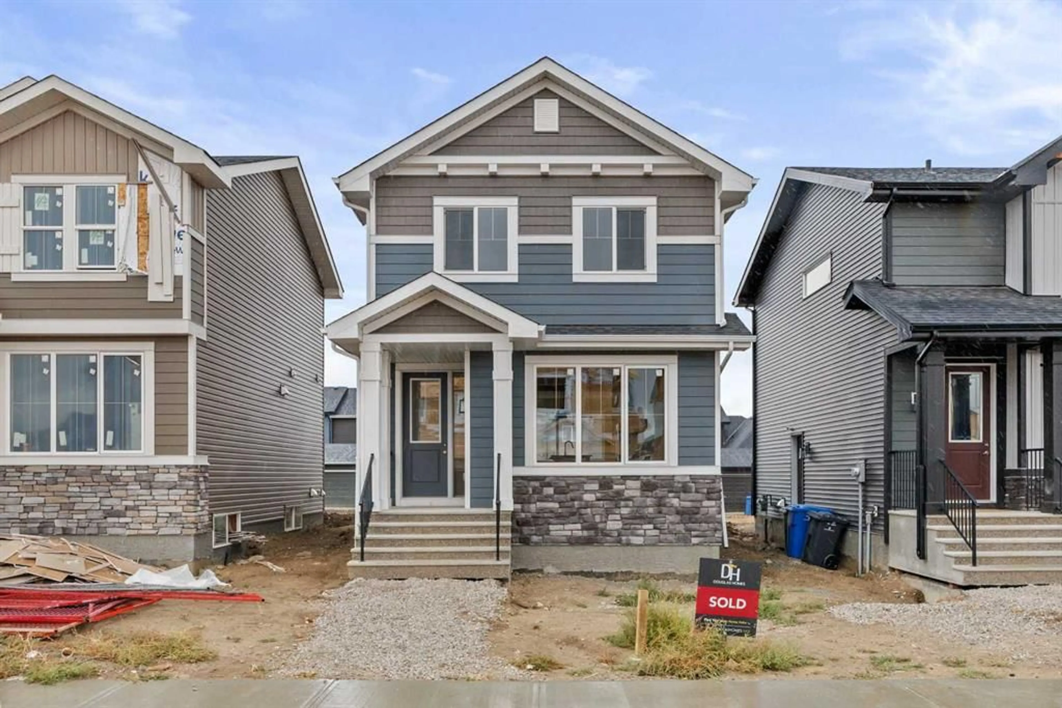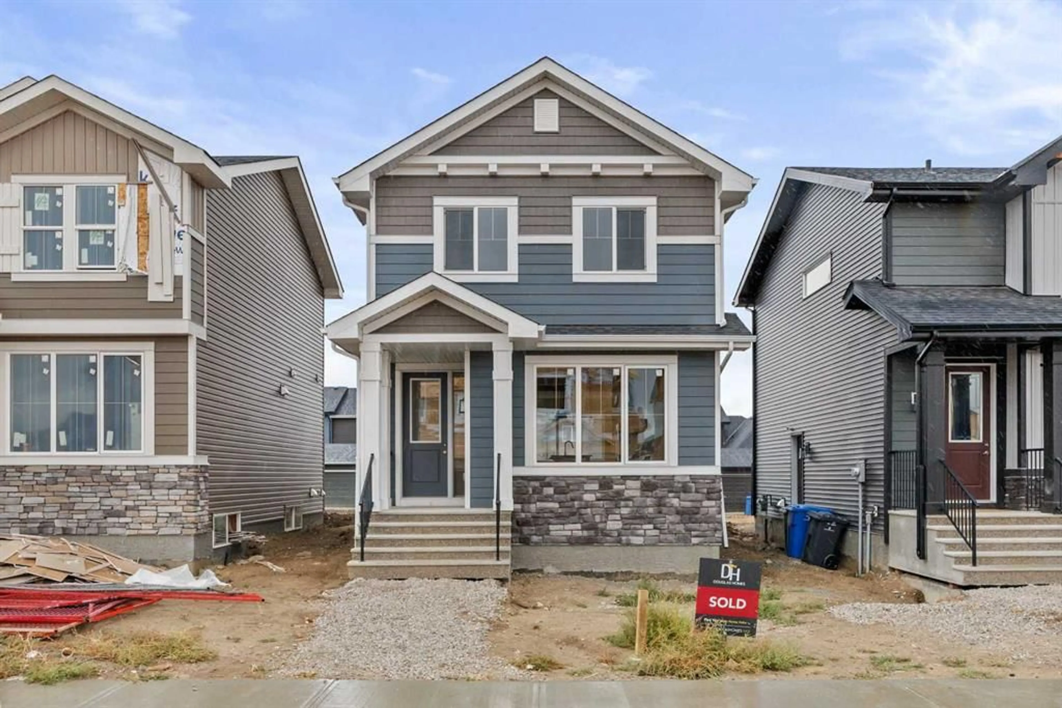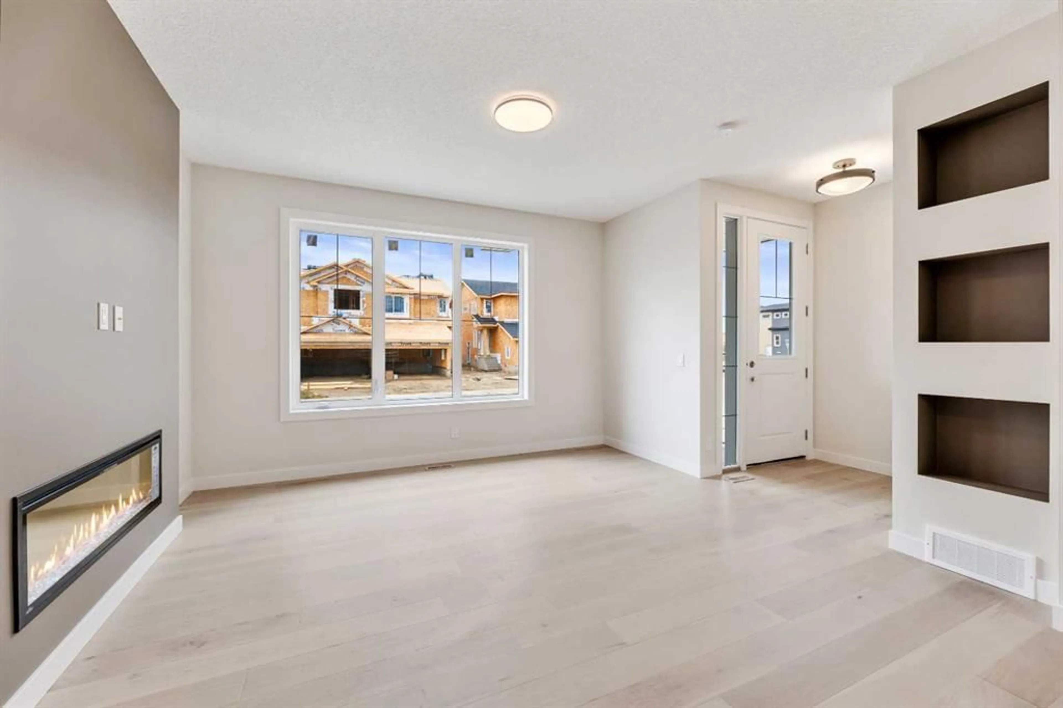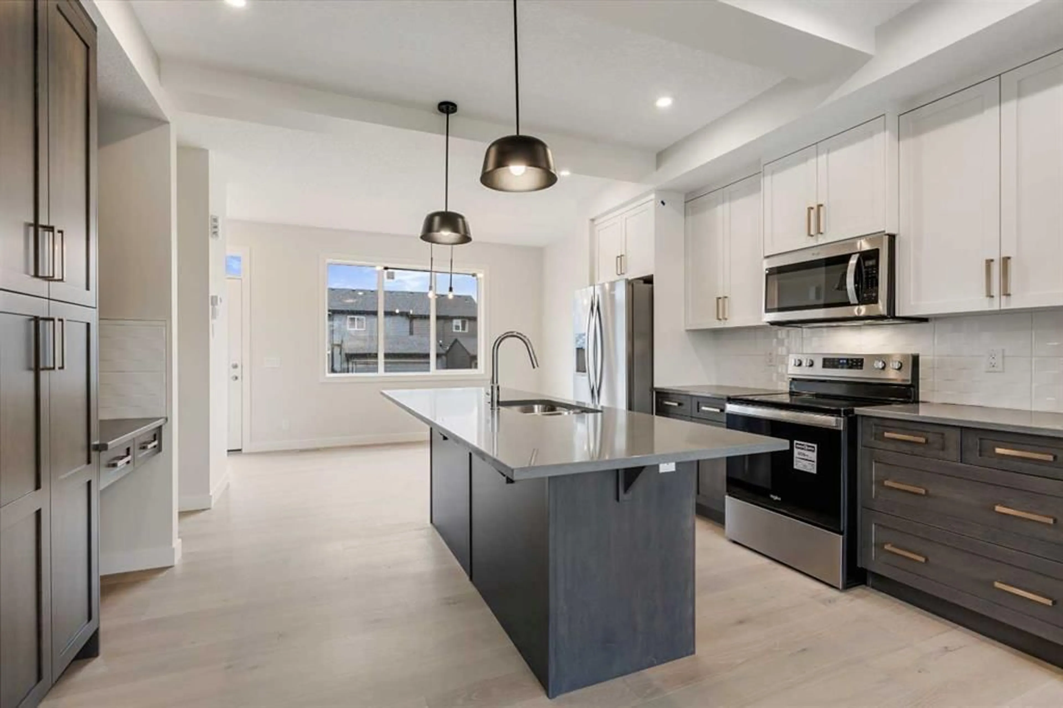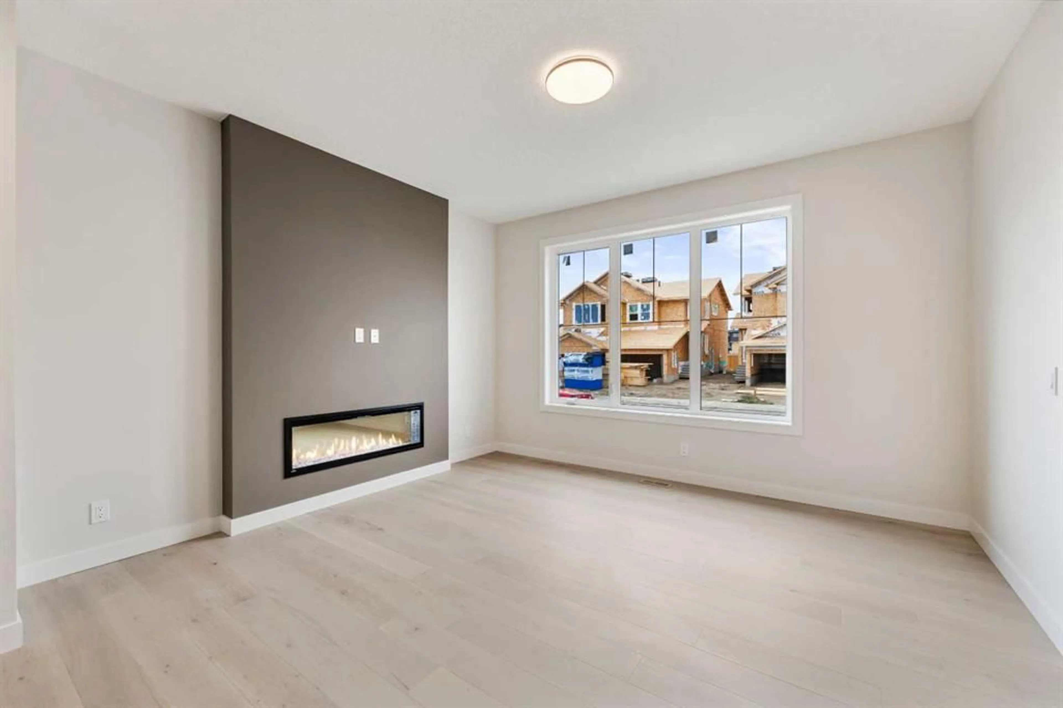288 Waterford Heath, Chestermere, Alberta T1X 2Z6
Contact us about this property
Highlights
Estimated ValueThis is the price Wahi expects this property to sell for.
The calculation is powered by our Instant Home Value Estimate, which uses current market and property price trends to estimate your home’s value with a 90% accuracy rate.Not available
Price/Sqft$427/sqft
Est. Mortgage$2,447/mo
Tax Amount ()-
Days On Market38 days
Description
Ready in 2-3 months! This stunning Fernie plan by Douglas Homes, a trusted Master Builder, is under construction and will be ready for you to move in soon! Designed with luxury in mind, this home features high-end finishes throughout, including engineered hardwood floors, 9-ft knockdown ceilings, and 8-ft doors on the main level. The chef-inspired kitchen boasts quartz countertops, undermount sinks, and a spacious pantry, while the great room offers a feature wall with an electric fireplace, creating a perfect blend of style and warmth. The open-concept layout floods the main floor with natural light thanks to large windows. The kitchen is equipped with a huge island, soft-close cabinets, and an upgraded appliance package, including a microwave/hood fan combo, smooth-top electric range, refrigerator, and dishwasher. Upstairs, the generous Primary Bedroom features a 3-piece ensuite and a walk-in closet, while two additional good-sized rooms share a full bathroom and a convenient linen closet. Enjoy the convenience of an upstairs laundry area, and envision the potential in the unfinished basement, complete with rough-in plumbing for your future plans. The home also includes front landscaping, a rear parking pad, and basement side entry. Note: Front elevation and interior photos are of a model home and for illustrative purposes only. Actual style, interior colors, and finishes may vary. Call today!
Property Details
Interior
Features
Main Floor
Entrance
5`5" x 5`0"Great Room
13`7" x 12`5"Kitchen
12`8" x 11`8"Nook
12`8" x 7`7"Exterior
Features
Parking
Garage spaces -
Garage type -
Total parking spaces 2
Property History
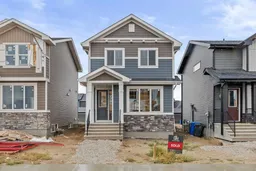 30
30
