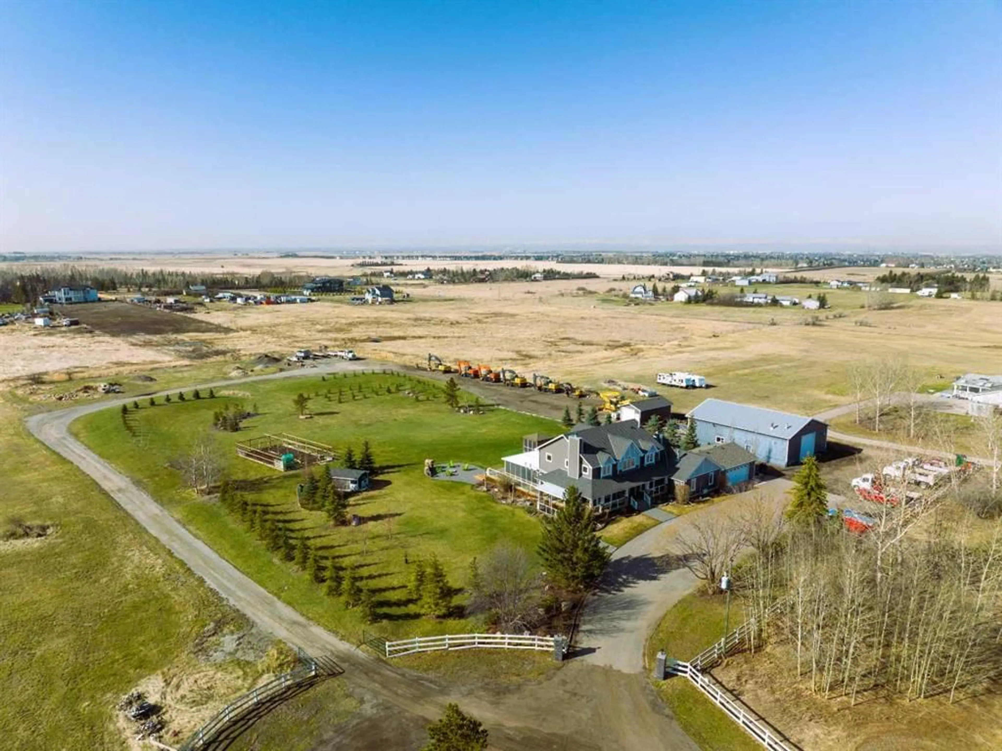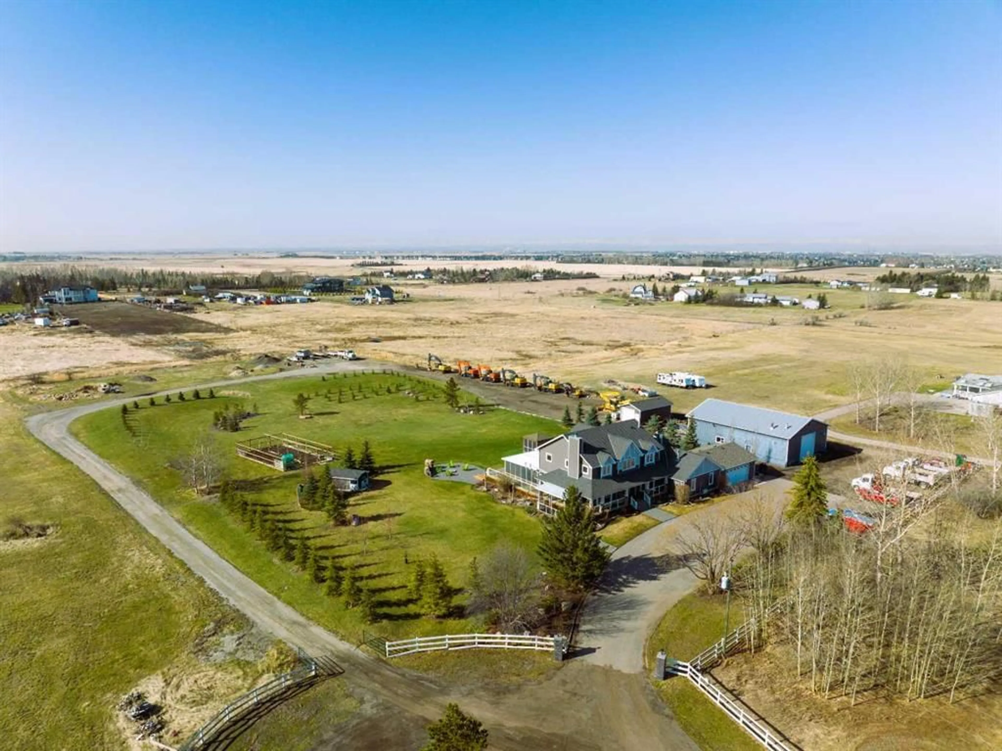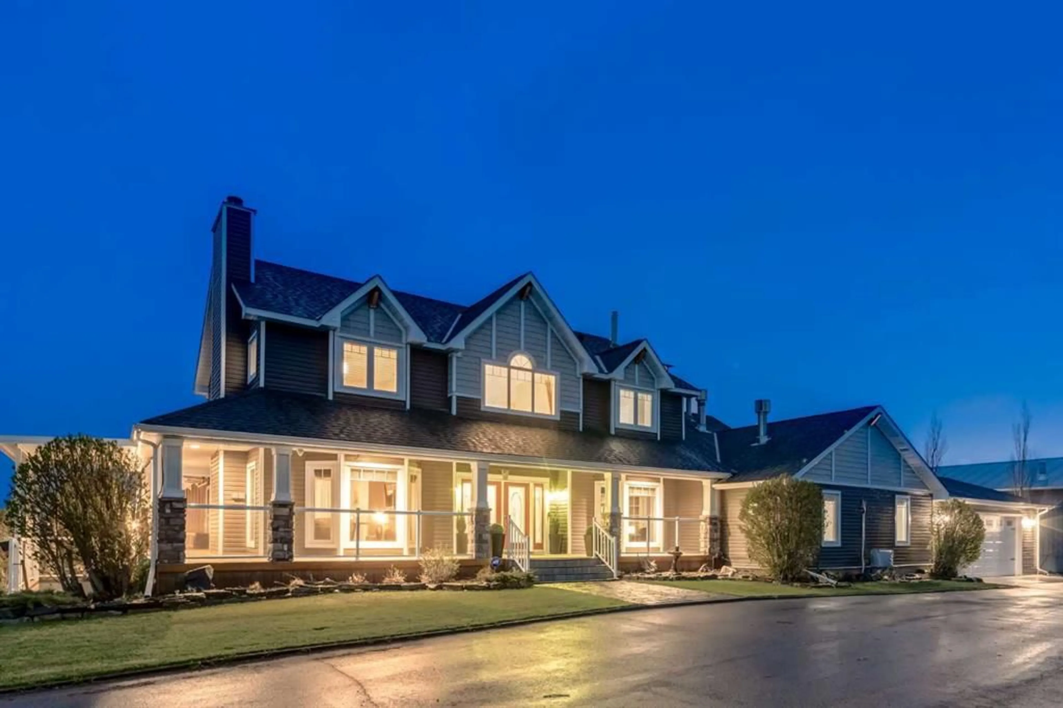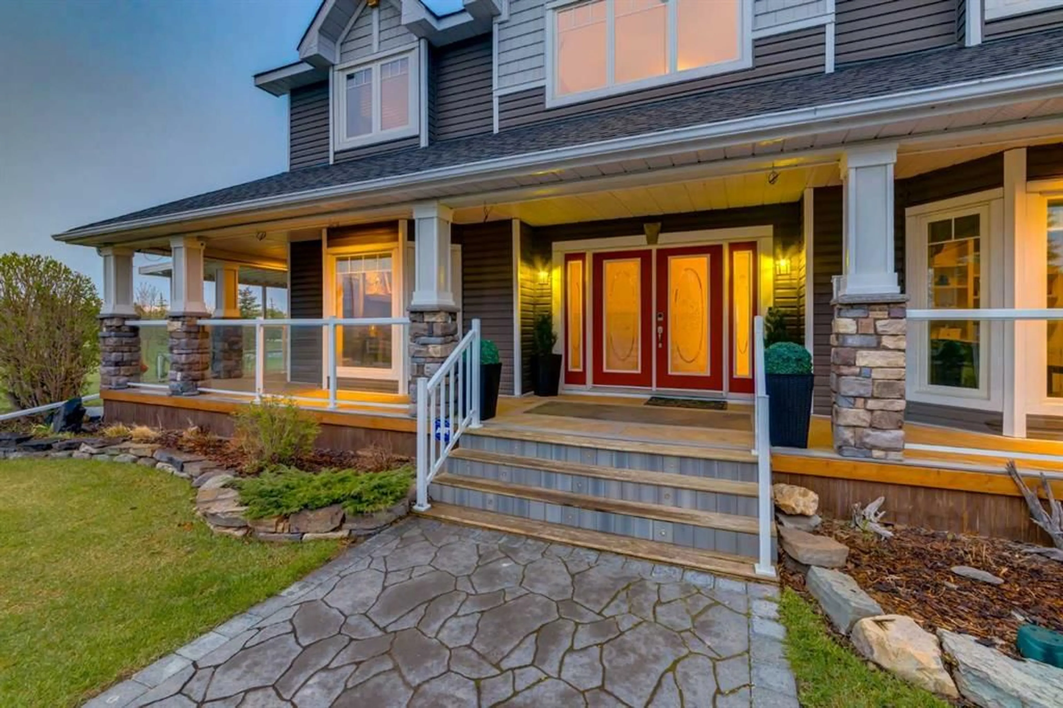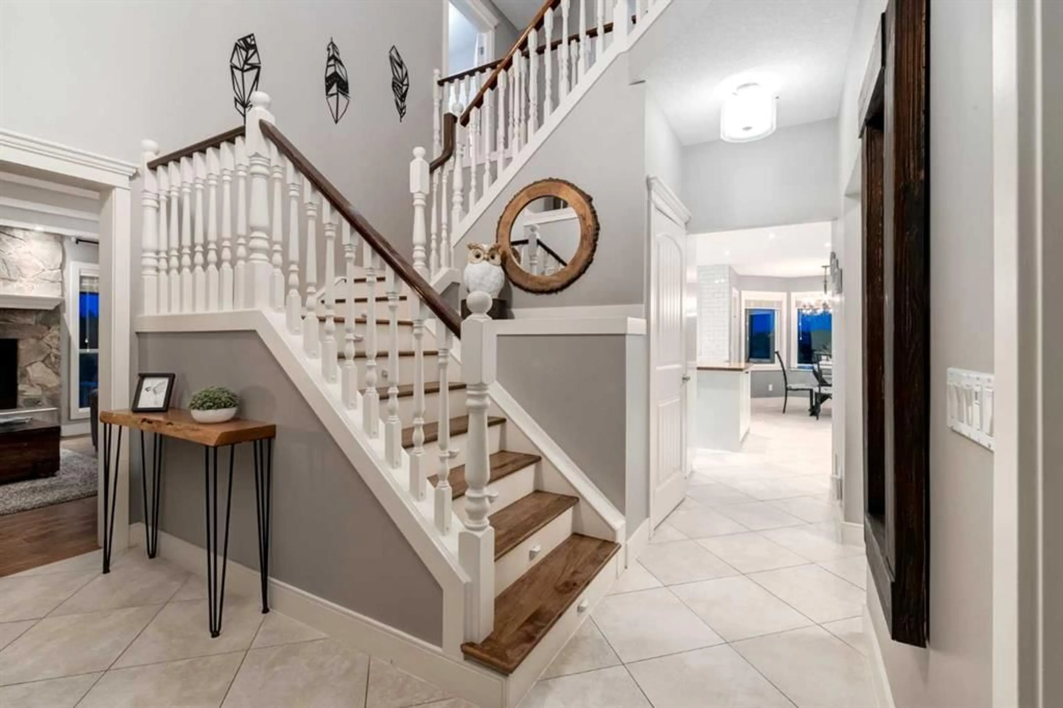280143 TWP ROAD 242, Chestermere, Alberta T1X 0M5
Contact us about this property
Highlights
Estimated ValueThis is the price Wahi expects this property to sell for.
The calculation is powered by our Instant Home Value Estimate, which uses current market and property price trends to estimate your home’s value with a 90% accuracy rate.Not available
Price/Sqft$777/sqft
Est. Mortgage$10,715/mo
Tax Amount (2024)$7,339/yr
Days On Market23 days
Description
This SPECTACULAR LIFESTYLE Property is the PERFECT Home, located on 5.42 GORGEOUS Acres w/a Manicured TREE'D Yard, + Comes w/a SPECTACULAR 4043 Sq. Ft. of Developed Living Space 2 Storey home EXTENSIVELY RENOVATED in 2017 down to the studs incl/all WINDOWS, an attached 1290 Sq. Ft. Indoor Pool area, Oversized 669 Sq Ft Heated Double Attached Garage w/EPOXY FLOORING, 450 Sq. Ft. Oversized Detached Single Garage, 2291 Sq. Ft. HUGE Heated SHOP w/15’5” HIGH ceilings, 14’ X 14’ door, plus a SPACIOUS 343 Sq. Ft. SEACAN attached to the shop for additional storage located on a Great Lot. Located in the CITY of Chestermere on a quiet dead-end road, with a SEPARATE GRAVEL driveway, + a RECYCLED Asphalt Parking pad as well as the ASPHALT driveway to the house so your home can be accessed separately. This "ONE" has it all and then some. Excellent curb APPEAL w/a INCREDIBLE WRAP AROUND deck, a WALK-UP Basement for an OFFICE, a SPACIOUS 590 Sq. Ft. covered SCREEN room w/Overhead RADIANT HEATERS, includes an OUTDOOR KITCHEN/DINING room, + a HUGE deck w/HOT TUB/GAZEBO. Inside this "IMMACULATE" home you are welcomed by a 20’ 11” VAULTED Foyer, Main floor living room w/GREAT windows on either side of the WOOD BURNING Fireplace w/STONE ACCENTS, + a SPACIOUS Dining room off the INCREDIBLE CHEF’s Kitchen w/BRIGHT White CABINETRY, PANTRY, w/Island, SS APPLIANCES incl/BUILT-IN Microwave/Oven, QUARTZ Counters, + a Cozy Breakfast Nook offers easy access to the exterior screen room. The FANTASTIC Pool area comes with all that you need incl/GAS FIREPLACE, SLIDE, + all the EQUIPMENT for endless FUN for your entire FAMILY. A 3 pc Bathroom/Shower is located just off the Pool. The Den leads off the Foyer to a LARGE MEDIA/REC room, has A/C + access to the Mud + Utility rooms just off the garage + completes the main floor. Upstairs are 4 bedrooms, a PRIMARY SUITE w/a 5 pc LUXURIOUS tiled “SPA-LIKE” EN-SUITE, featuring a Standing Rain Shower, Dual Sinks, Soaker Tub, Water Closet, + a WALK-IN Closet w/CUSTOM BUILT-IN’s. A 4 pc main Bath, with UPSTAIRS LAUNDRY + the OPEN to Below completes the upper floor. The Basement has a LARGE FAMILY room, SPACIOUS Office + FLEX area, a SPACIOUS Utility room, has LOT'S + LOT'S of STORAGE space plus EASY access w/a Covered WALK UP stairs for PRIVATE entry + comes w/a 3 pc bath. SHED, FENCED GARDEN, Dog run, + 4 minutes away to SHOPPING, this SPECTACULAR Property really is designed for your LIFESTYLE. All amenities of Rural Living with the Benefit of being in the CITY. Priced below replacement value, this type of property seldom comes up, and this “ONE” is a showstopper in “TURN-KEY” condition. 4043 + 1290 + 590 + 2291 + 669 + 450 + 343 = 9,676 Sq Ft Developed Space + VALUE for the $$$. This is the perfect package + one of Chestermere's best buys!
Property Details
Interior
Features
Main Floor
Living Room
15`10" x 13`11"Kitchen
26`5" x 11`10"Dining Room
13`3" x 9`11"Breakfast Nook
8`11" x 7`0"Exterior
Features
Parking
Garage spaces 12
Garage type -
Other parking spaces 18
Total parking spaces 30
Property History
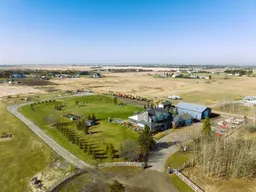 50
50
