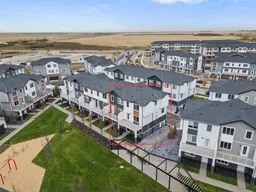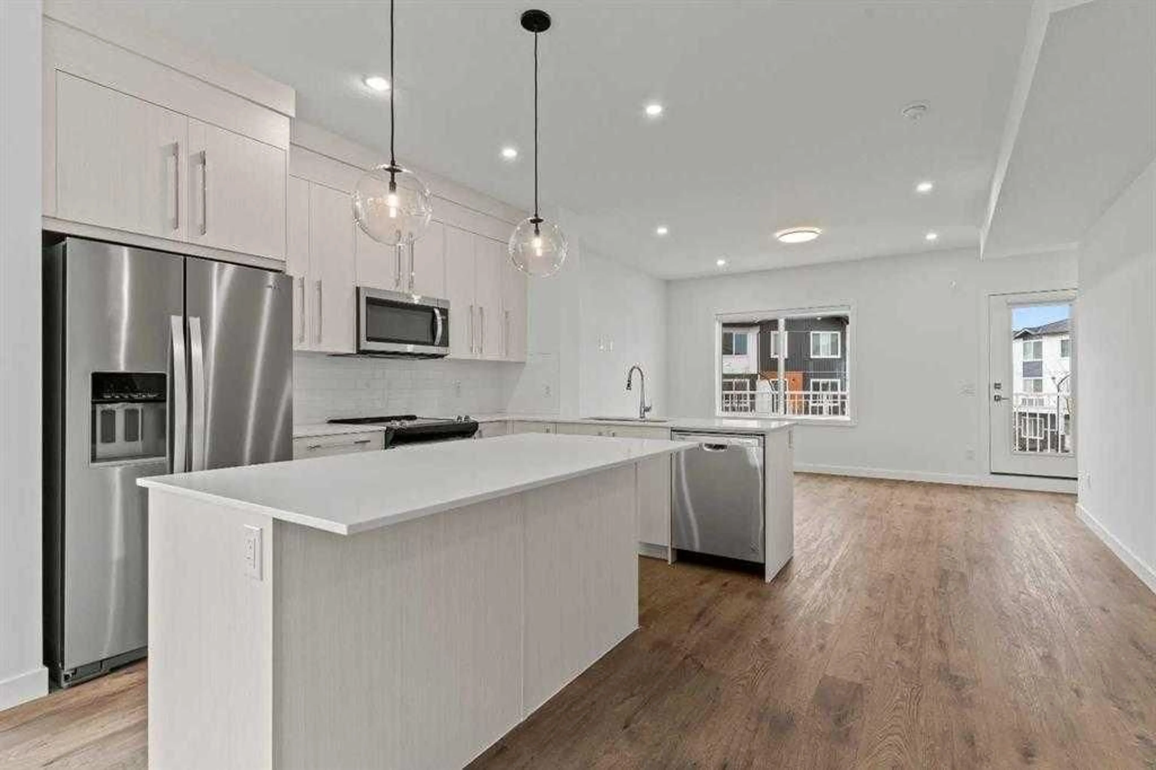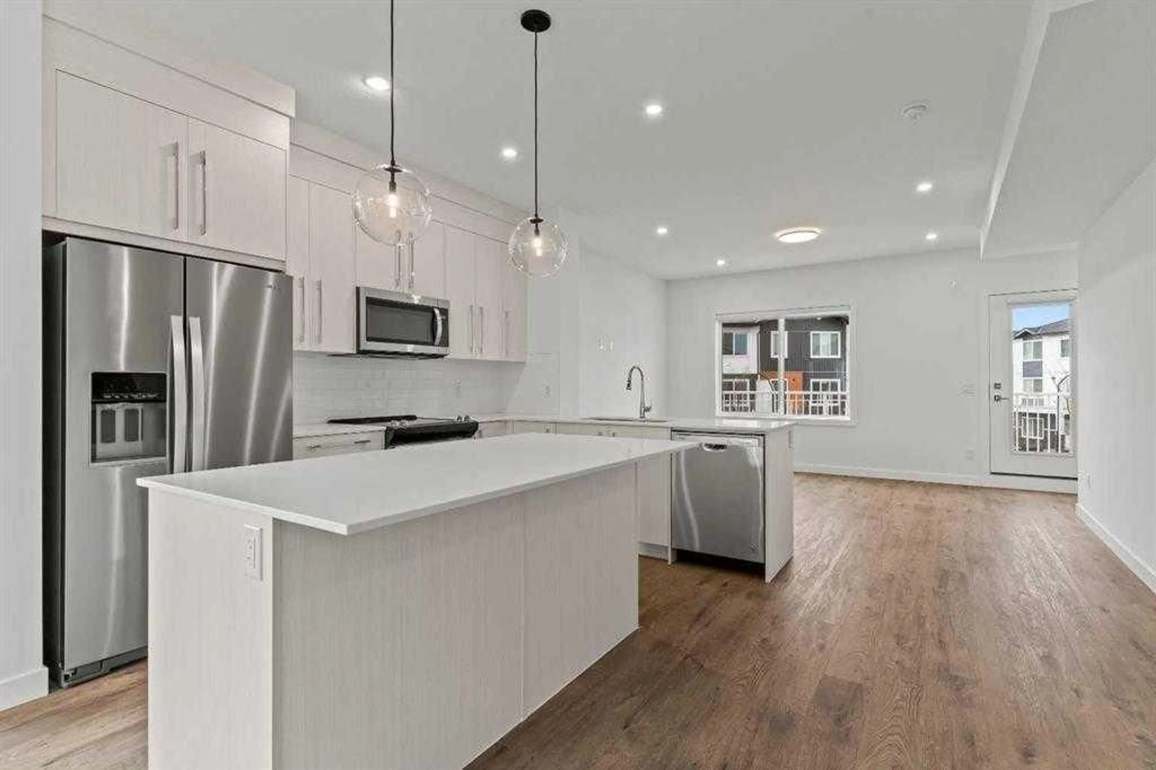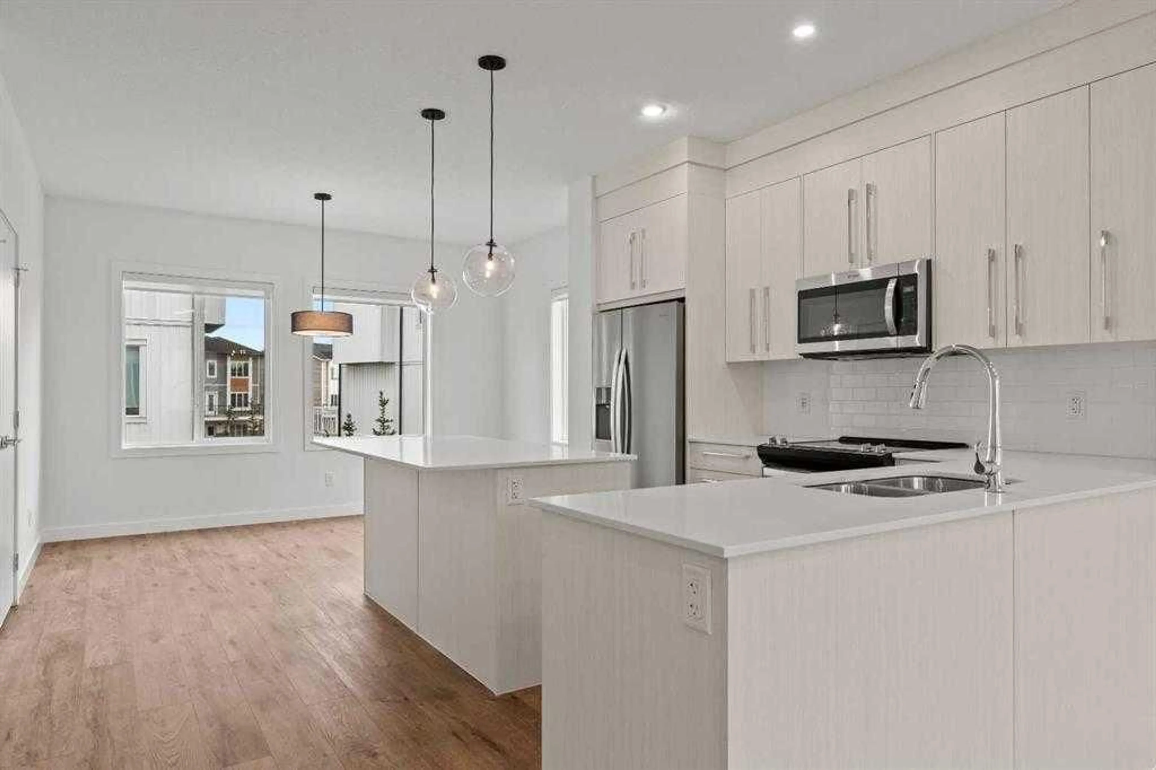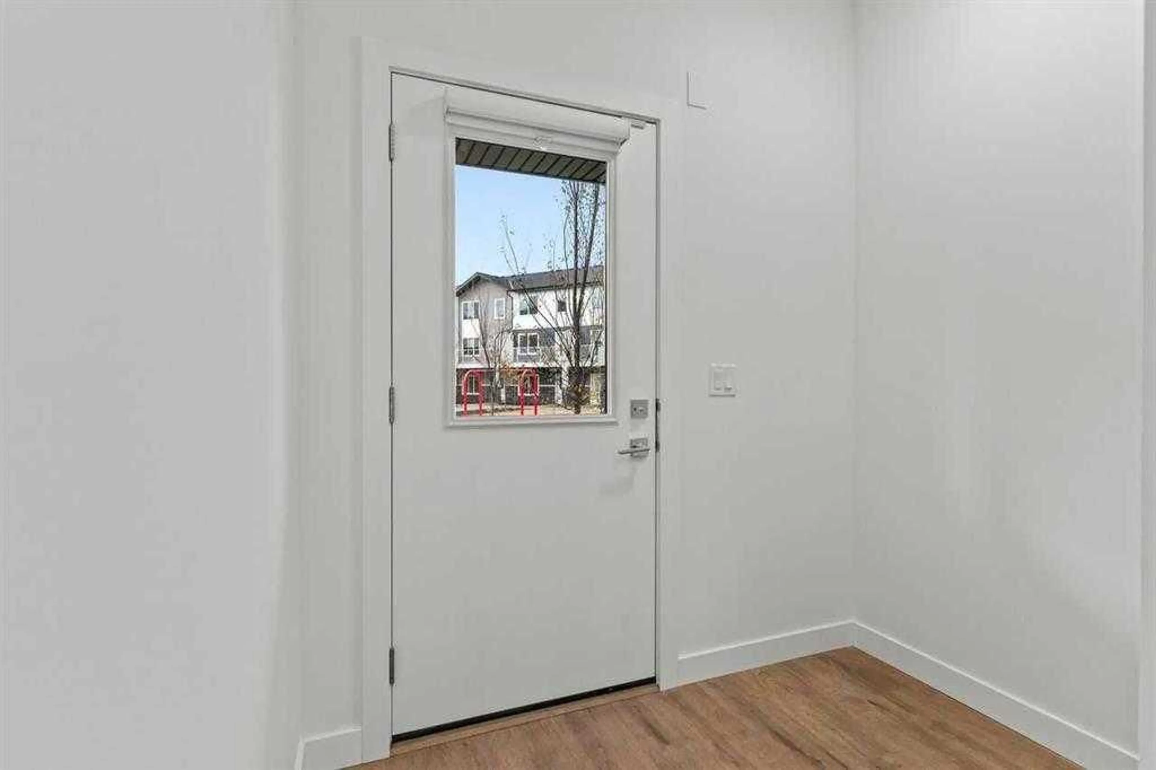280 Chelsea Rd #706, Chestermere, Alberta T1X 0L3
Contact us about this property
Highlights
Estimated ValueThis is the price Wahi expects this property to sell for.
The calculation is powered by our Instant Home Value Estimate, which uses current market and property price trends to estimate your home’s value with a 90% accuracy rate.Not available
Price/Sqft$298/sqft
Est. Mortgage$2,190/mo
Maintenance fees$277/mo
Tax Amount ()$1/yr
Days On Market23 days
Description
BRAND NEW CORNER UNIT | FACING PARK & GREEN SPACE | LOW CONDO FEES | 20 MINS TO DOWNTOWN YYC | Welcome to this beautifully appointed 4-bedroom, 3.5-bathroom townhome by TRUMAN in the vibrant community of Chelsea, Chestermere. Offering care-free condo living with low fees, it’s just a short walk from Walmart, Costco, and restaurants in Belvedere SE Calgary. The open-concept main floor features vinyl plank flooring, large windows, and bright living and dining spaces. The gourmet kitchen boasts full-height cabinetry, quartz countertops, a central island, and stainless steel appliances with a water and ice dispenser. The living room opens to a large front balcony with a gas line, perfect for outdoor entertaining. A 2-piece powder room completes the main floor. Upstairs, the primary suite includes a walk-in closet and a 4-piece ensuite. Two additional bedrooms, a shared 4-piece bathroom, and upper-floor laundry with a full-sized Samsung washer and dryer complete this level. The lower level offers a guest bedroom or office, an oversized attached double garage with storage, and a mechanical room with a heat recovery ventilation (HRV) unit. Steps from major amenities and minutes from 17th Ave, Stoney Trail, and Downtown Calgary, this home offers exceptional living in a prime location. Don’t miss your chance to make it yours!
Property Details
Interior
Features
Third Floor
Bedroom
11`6" x 12`2"Bedroom - Primary
12`6" x 14`7"4pc Ensuite bath
8`3" x 5`1"Bedroom
9`6" x 12`1"Exterior
Features
Parking
Garage spaces 2
Garage type -
Other parking spaces 0
Total parking spaces 2
Property History
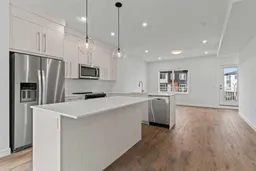 42
42