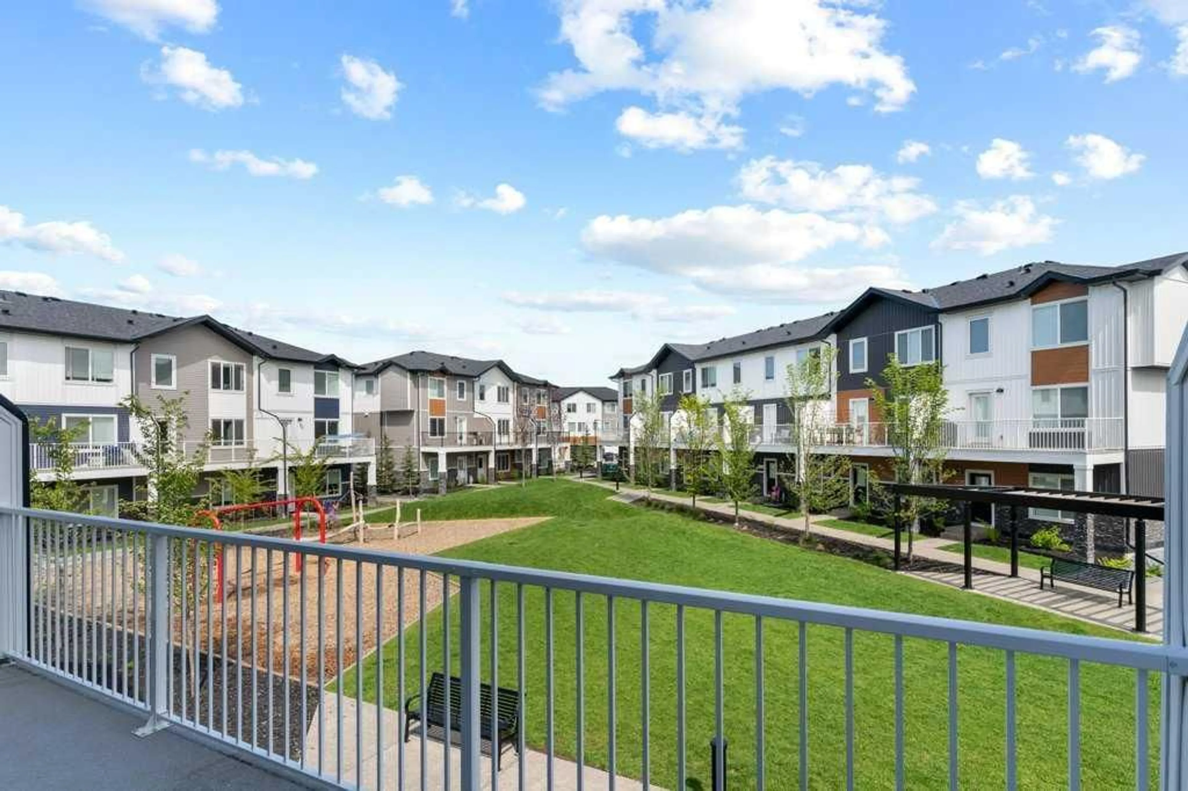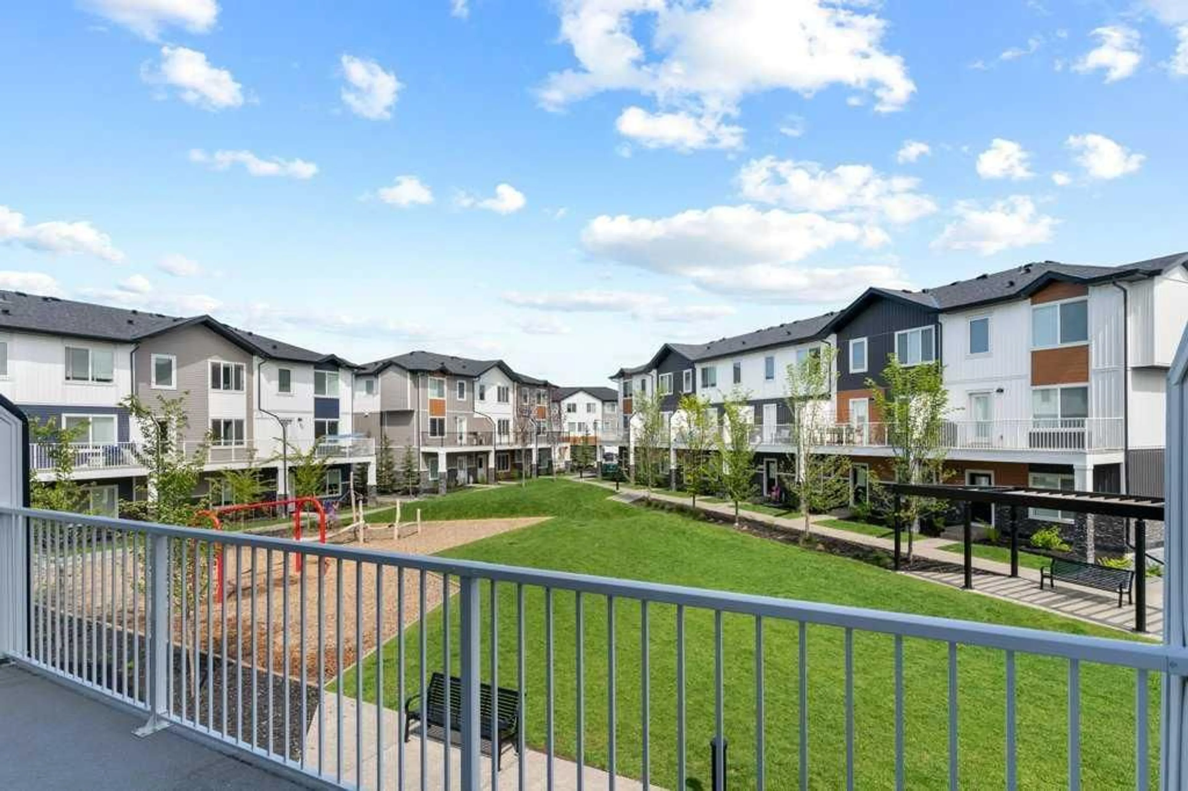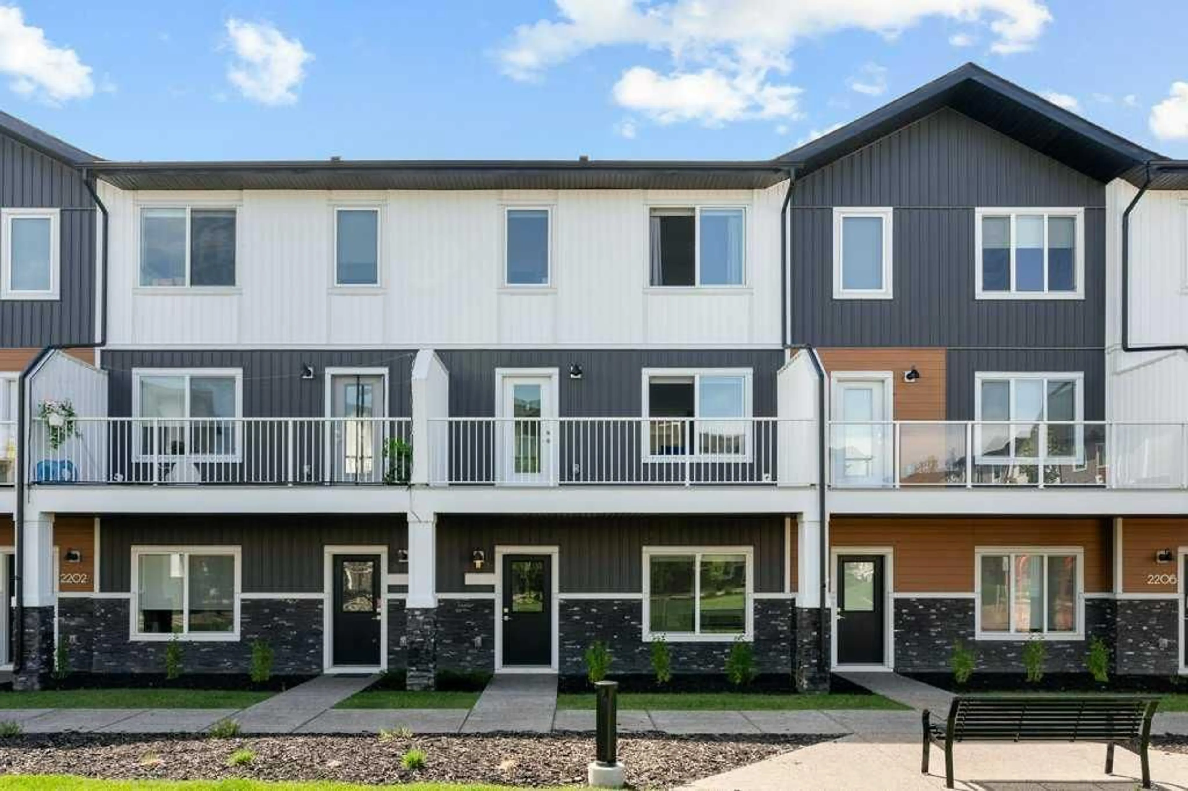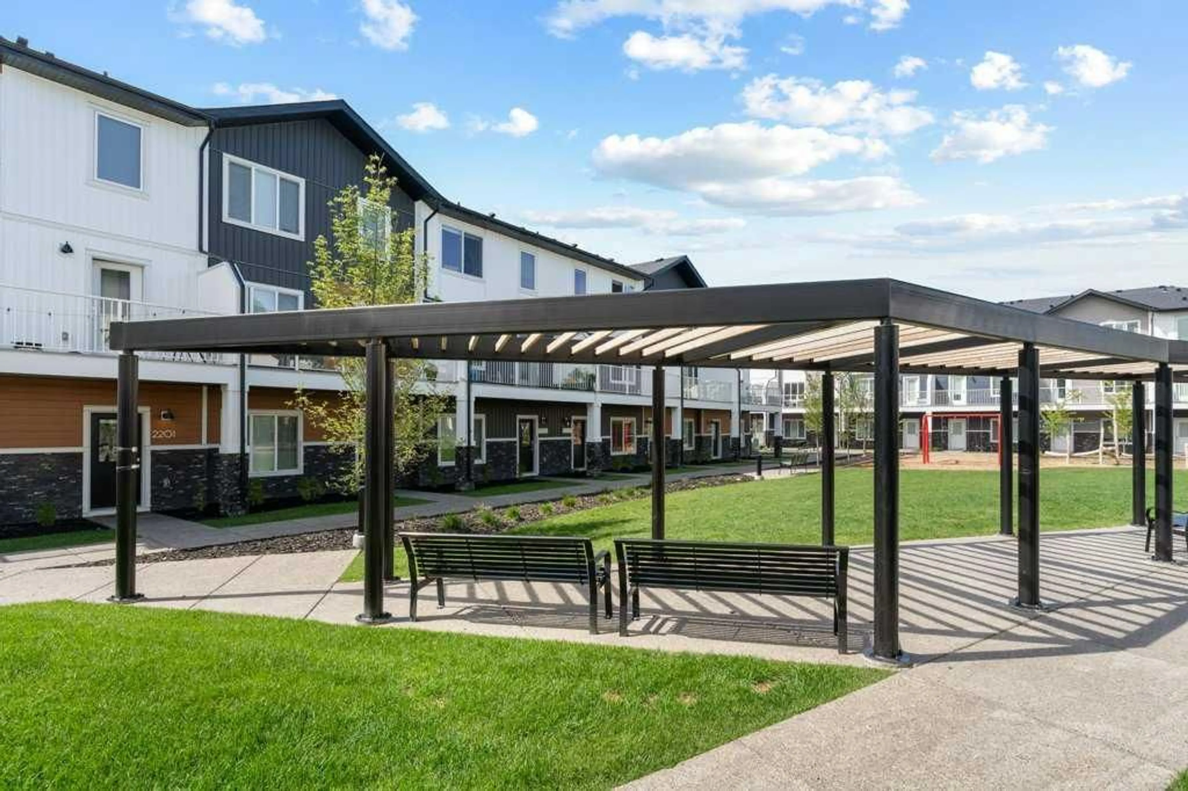280 Chelsea Rd #2204, Chestermere, Alberta T1X 2X9
Contact us about this property
Highlights
Estimated valueThis is the price Wahi expects this property to sell for.
The calculation is powered by our Instant Home Value Estimate, which uses current market and property price trends to estimate your home’s value with a 90% accuracy rate.Not available
Price/Sqft$283/sqft
Monthly cost
Open Calculator
Description
Welcome to this beautifully appointed townhome offering the perfect blend of comfort, functionality, and style – all in an unbeatable Chestermere location! With 4 bedrooms and 2.5 bathrooms, this thoughtfully designed home is ideal for families, professionals, or those seeking flexible living space. Enjoy a premium location directly facing a landscaped central park area – perfect for morning coffee views or evening strolls. Inside, the main floor features a versatile bedroom that can easily serve as a guest room, office, or home gym. The open-concept main living space is flooded with natural light and highlights a gourmet kitchen complete with full-height cabinetry, soft-close doors and drawers, elegant quartz countertops, stainless steel appliances, and a spacious pantry. The kitchen flows effortlessly into the dining area and bright living room, which opens to a private balcony – perfect for entertaining or relaxing. Upstairs, the serene primary suite includes a walk-in closet and a private 4-piece ensuite. Two additional bedrooms, another full bathroom, and a convenient upper-floor laundry room complete this level. With durable vinyl plank flooring throughout the main living areas, high ceilings, and a stylish modern palette, this townhome is move-in ready and packed with value. Just a short drive to Calgary and steps from the year-round amenities of Lake Chestermere, this is the lifestyle you’ve been waiting for!
Property Details
Interior
Features
Third Floor
Bedroom - Primary
10`6" x 14`5"4pc Bathroom
5`7" x 7`11"4pc Ensuite bath
8`7" x 4`11"Bedroom
9`8" x 12`3"Exterior
Features
Parking
Garage spaces 2
Garage type -
Other parking spaces 0
Total parking spaces 2
Property History
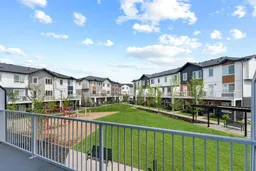 39
39
