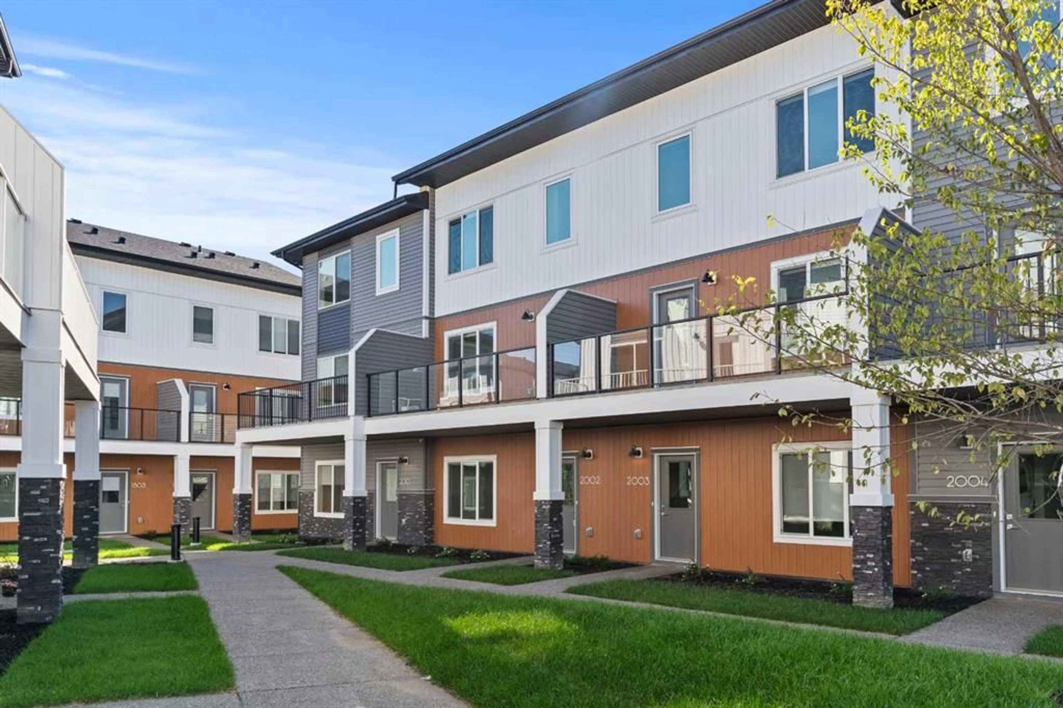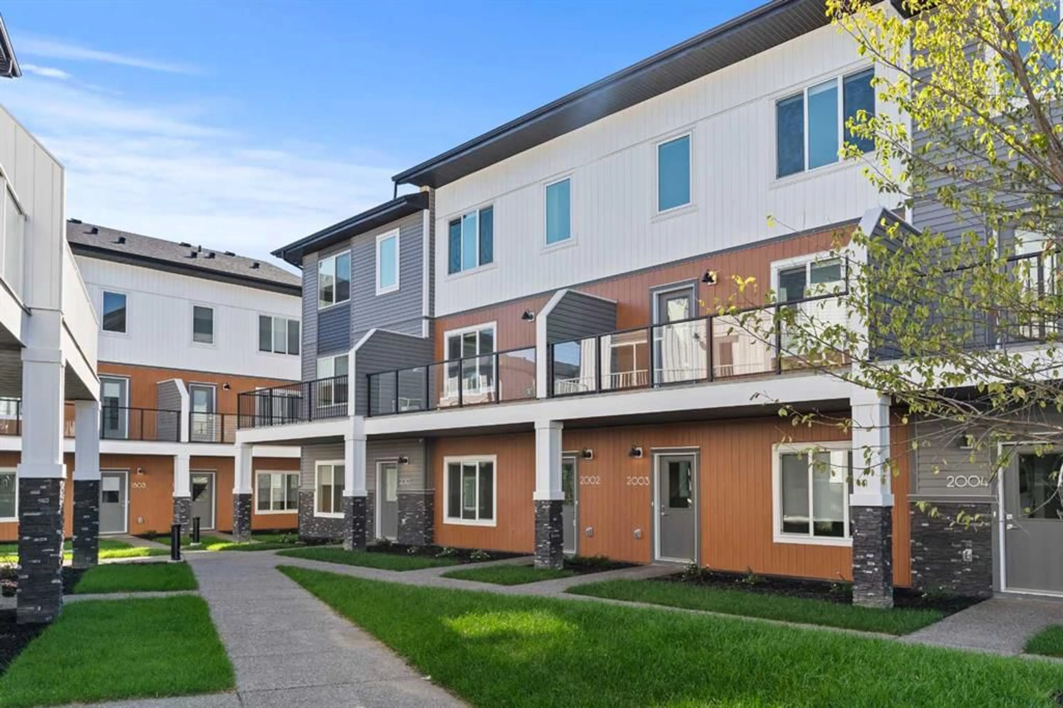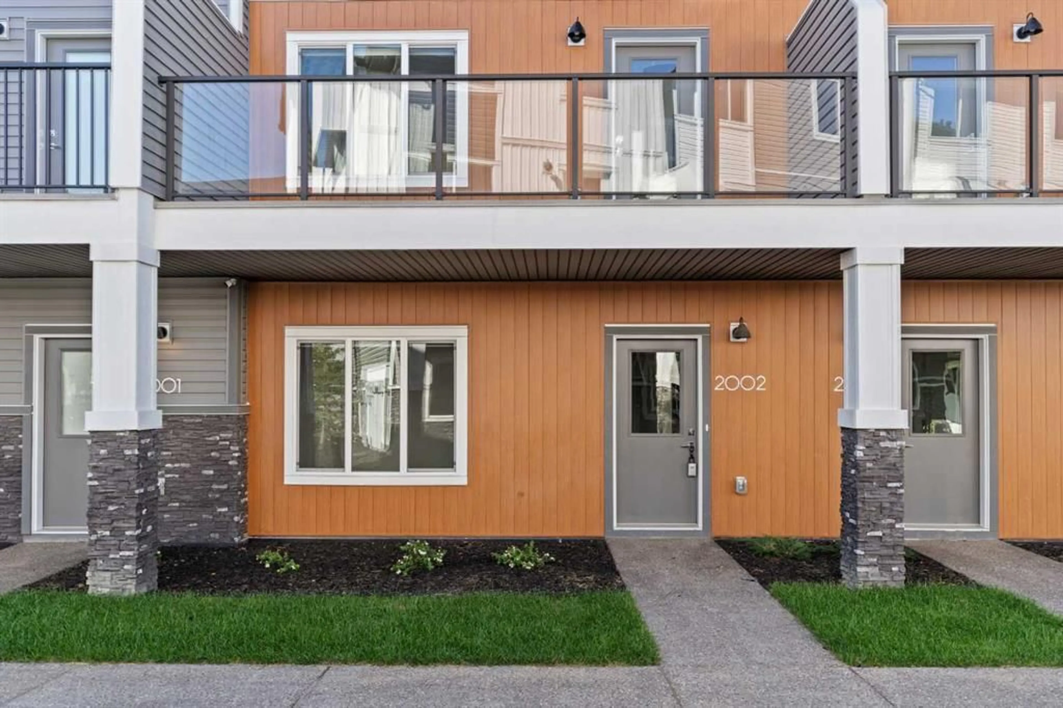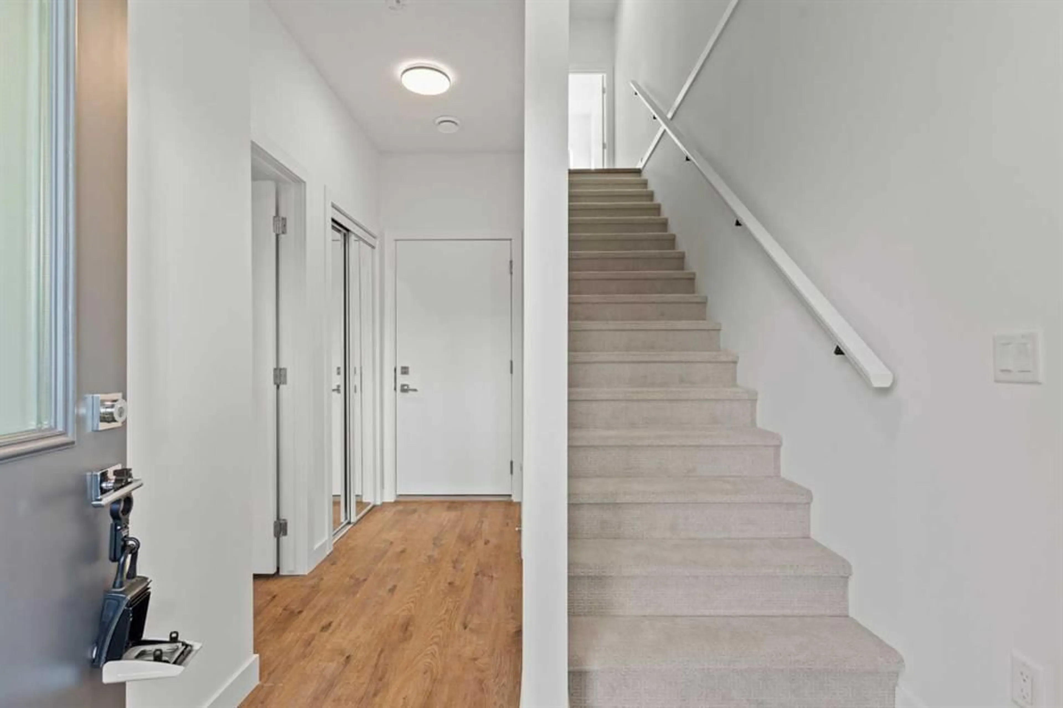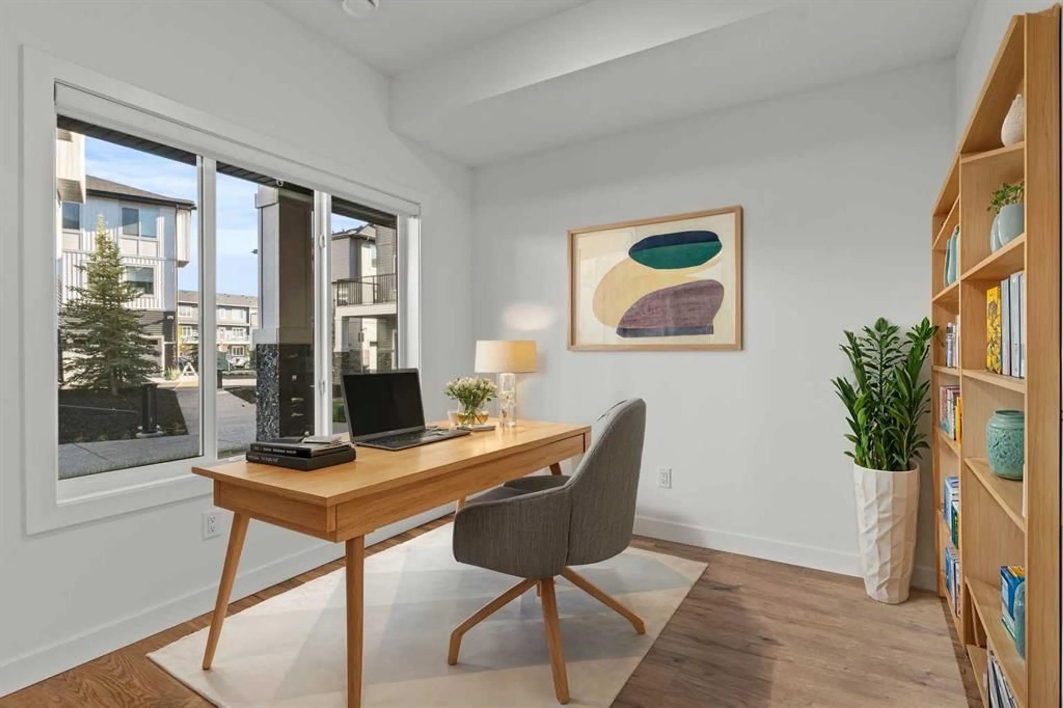280 Chelsea Rd #2002, Chestermere, Alberta T1X2X9
Contact us about this property
Highlights
Estimated valueThis is the price Wahi expects this property to sell for.
The calculation is powered by our Instant Home Value Estimate, which uses current market and property price trends to estimate your home’s value with a 90% accuracy rate.Not available
Price/Sqft$268/sqft
Monthly cost
Open Calculator
Description
** OPEN HOUSE this Sunday, October 26th from 12pm-2pm !!! ** Step into 1,675 sq. ft. of comfort and style in this beautifully appointed home, located in the welcoming community of Chelsea. From the moment you enter, you’ll appreciate the thoughtful layout including a versatile entry-level bedroom/office, ideal for a home business, playroom, or private guest space. Upstairs, the heart of the home shines with a spacious open-concept design, oversized windows in every room, and a kitchen built for both function and flair. Enjoy sleek quartz countertops, a large double-door reach in pantry, and a massive island filled with dedicated storage perfect for meal prep, hosting, or gathering with family and friends. Convenience continues with upper-level laundry, a double attached garage, and plenty of natural light throughout. The pet-friendly complex makes this a rare find for animal lovers, while the vibrant neighbourhood offers a true sense of community. Whether you’re entertaining, working from home, or simply relaxing, this property offers the flexibility and features you’ve been looking for. Stylish finishes. Functional design. A home that truly works for you.
Upcoming Open House
Property Details
Interior
Features
Third Floor
Bedroom - Primary
10`7" x 14`10"Bedroom
9`5" x 12`1"Bedroom
9`5" x 12`1"4pc Ensuite bath
8`3" x 4`10"Exterior
Features
Parking
Garage spaces 2
Garage type -
Other parking spaces 0
Total parking spaces 2
Property History
 49
49
