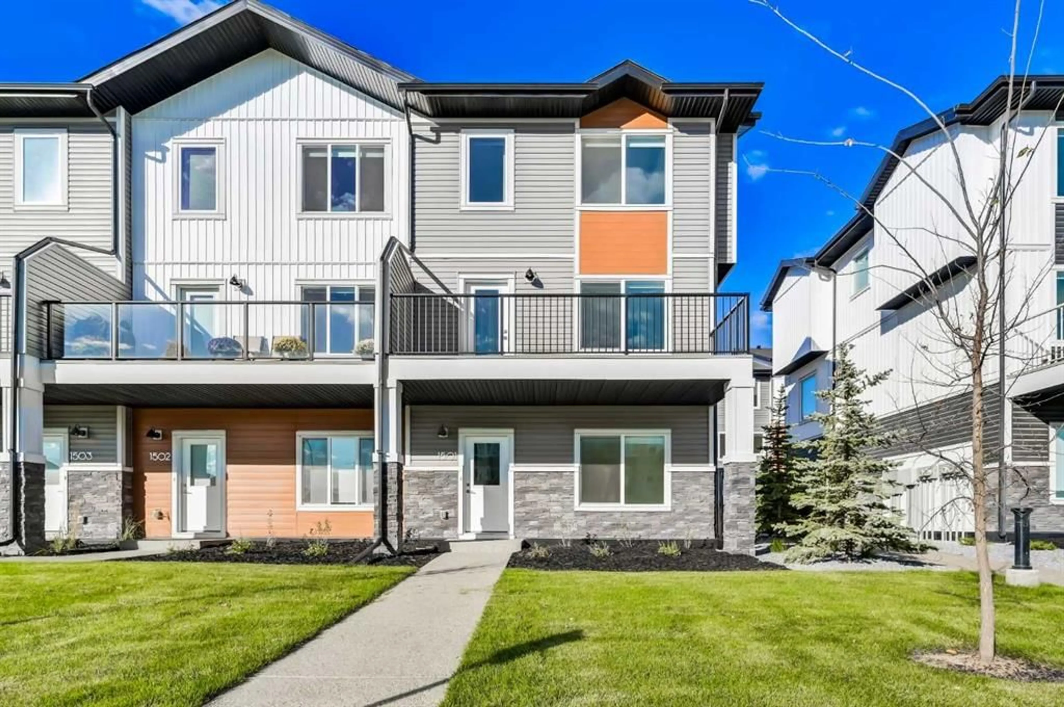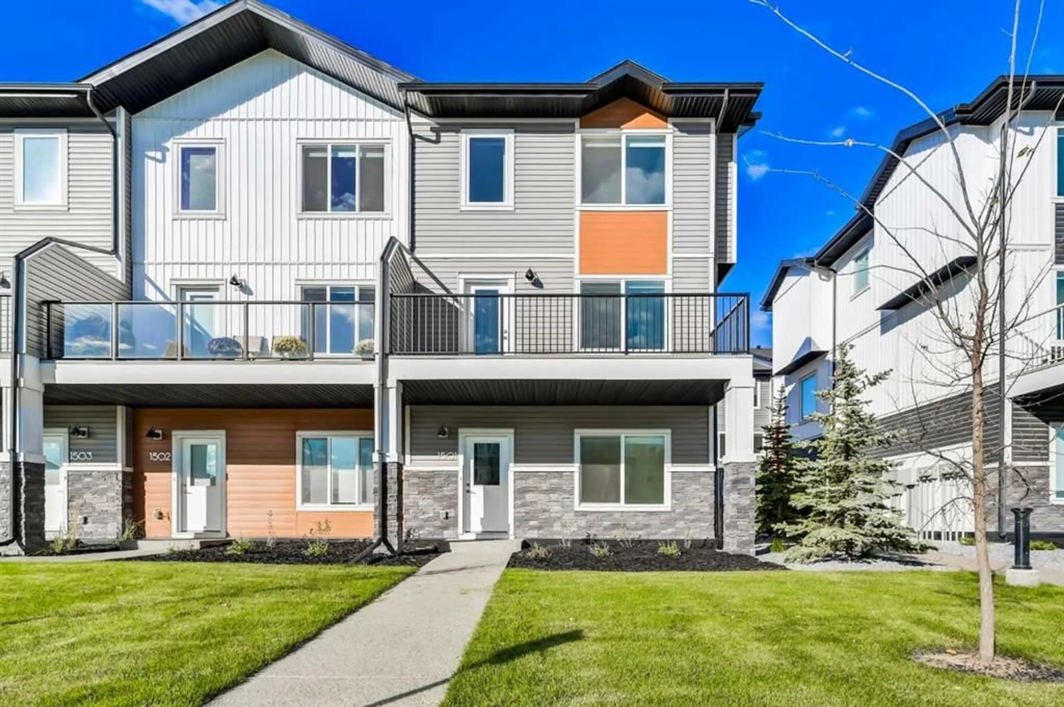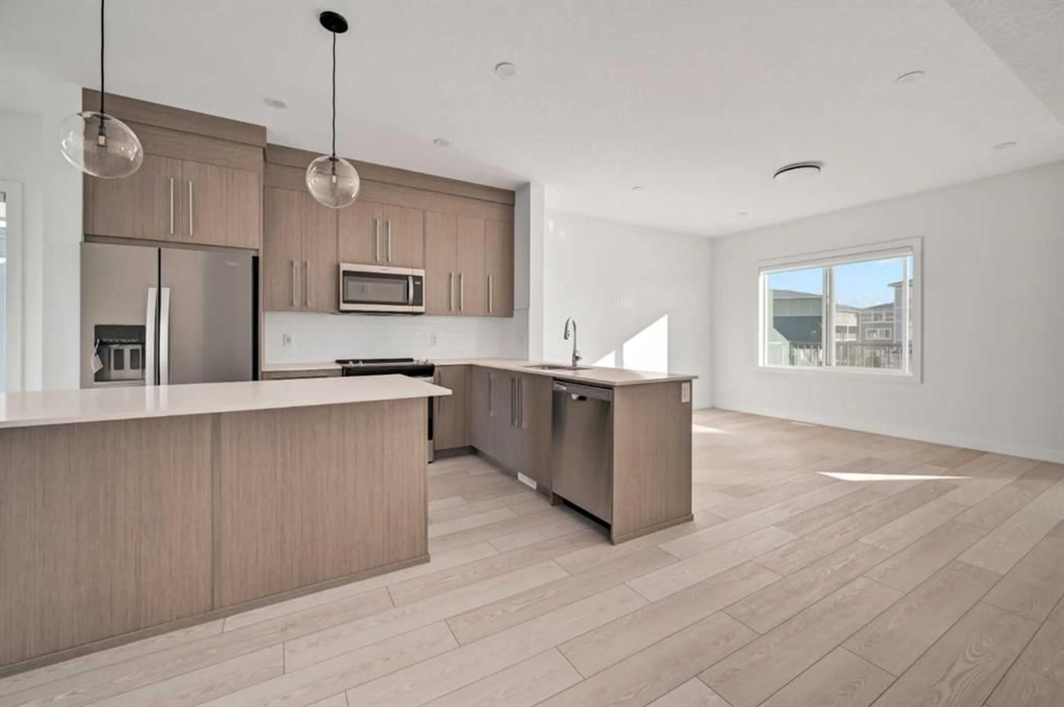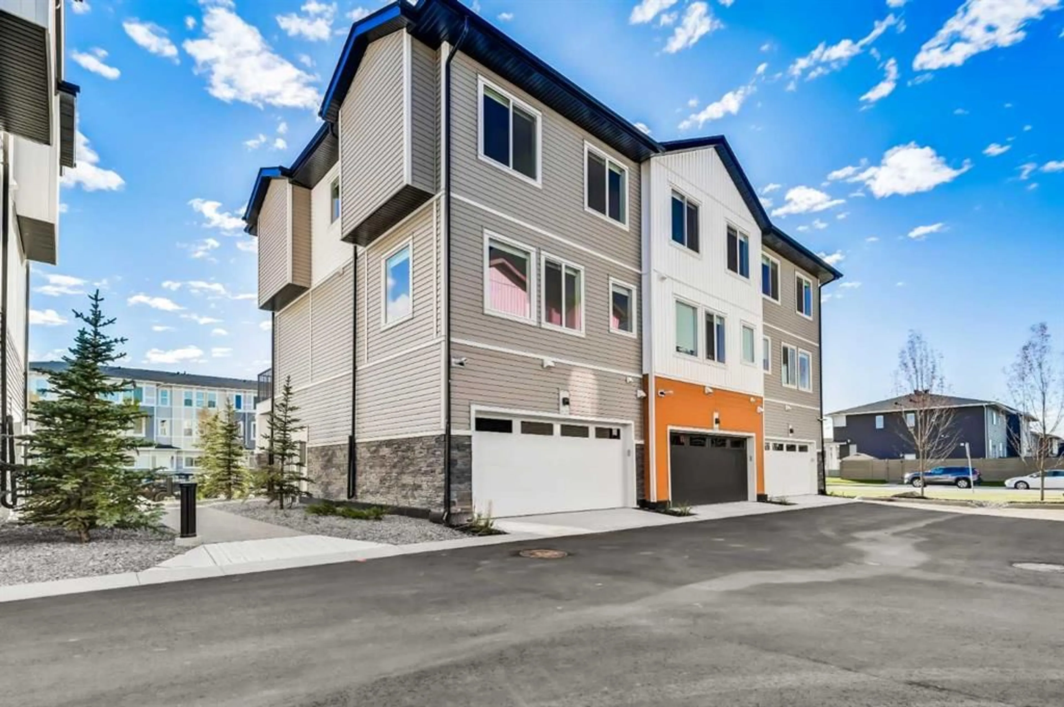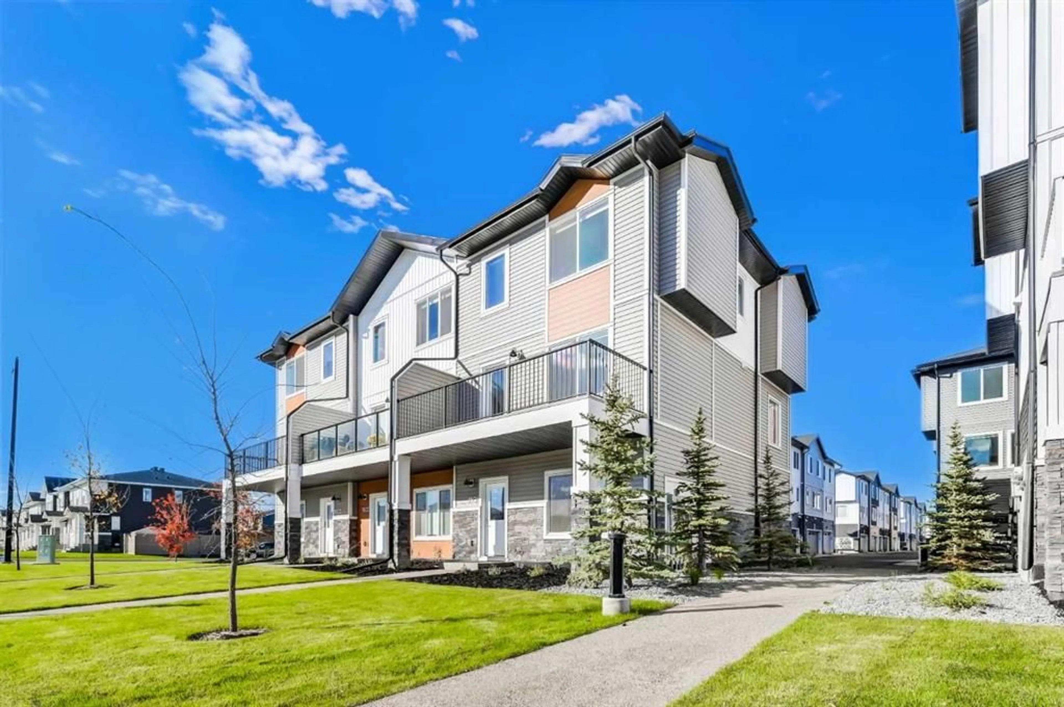280 Chelsea Rd #1501, Chestermere, Alberta T1X 0L3
Contact us about this property
Highlights
Estimated valueThis is the price Wahi expects this property to sell for.
The calculation is powered by our Instant Home Value Estimate, which uses current market and property price trends to estimate your home’s value with a 90% accuracy rate.Not available
Price/Sqft$257/sqft
Monthly cost
Open Calculator
Description
Stunning END UNIT 4-Bedroom 2.5 Bath Attached Garage Townhouse. A low-maintenance designer lifestyle, this home features low condo fees and is just 20 minutes from downtown Calgary & 5 minutes from the newest Costco. Spread across three levels, this townhome offers ample space with an open-concept design on the main floor. Enjoy the bright, airy atmosphere created by large windows and sleek vinyl flooring throughout the living and dining areas with designer light. Gourmet Kitchen & Generous Living Room - The central kitchen is a chef’s delight, boasting quartz countertops, a stylish tile backsplash, a central island, dual sink, and high-end stainless steel appliances, including an electric stove, dishwasher, full height cabinets, large windows & high ceilings. Outdoor Entertaining - Step out from the living room onto a large front balcony/deck, complete with a gas line for grilling, perfect for outdoor gatherings and relaxation. Comfortable Living - The 3rd floor is dedicated to your comfort with a spacious primary suite featuring an ensuite bathroom and a walk-in closet, alongside two additional well-sized bedrooms sharing a second full bathroom. A conveniently located laundry room with a full-sized Whirlpool washer and dryer completes this level. The versatile lower level offers a flexible space that can be used as an additional bedroom or home office. It also includes an attached double garage with ample storage and a mechanical room/ storage room. Modern Conveniences - Equipped with a heat recovery ventilation (HRV) unit for optimal indoor air quality. Convenient Access - Just a few blocks from Walmart, Costco, and a variety of other retail shops, amenities, and dining options in nearby. Easy access to schools, parks, and local amenities. Master-Planned Community - Part of the award-winning Truman-developed Aberdeen Towns, this 316-acre community along the shores of Chestermere Lake promises year-round lakeside living with future additions including new schools, parks, and lifestyle amenities. This beautifully appointed townhome offers everything you need for a comfortable and enjoyable lifestyle. Contact your realtor today to schedule a viewing and see for yourself why this home is the perfect fit for you! Reasons to Buy: - Spacious 4-bedroom, 3.5-bathroom layout - Low condo fees and modern amenities - Close proximity to major retail stores and downtown Calgary -
Property Details
Interior
Features
Main Floor
Dining Room
13`4" x 8`8"Living Room
15`0" x 12`2"Kitchen
13`0" x 12`0"Bedroom
11`2" x 9`0"Exterior
Features
Parking
Garage spaces 2
Garage type -
Other parking spaces 0
Total parking spaces 2
Property History
 28
28

