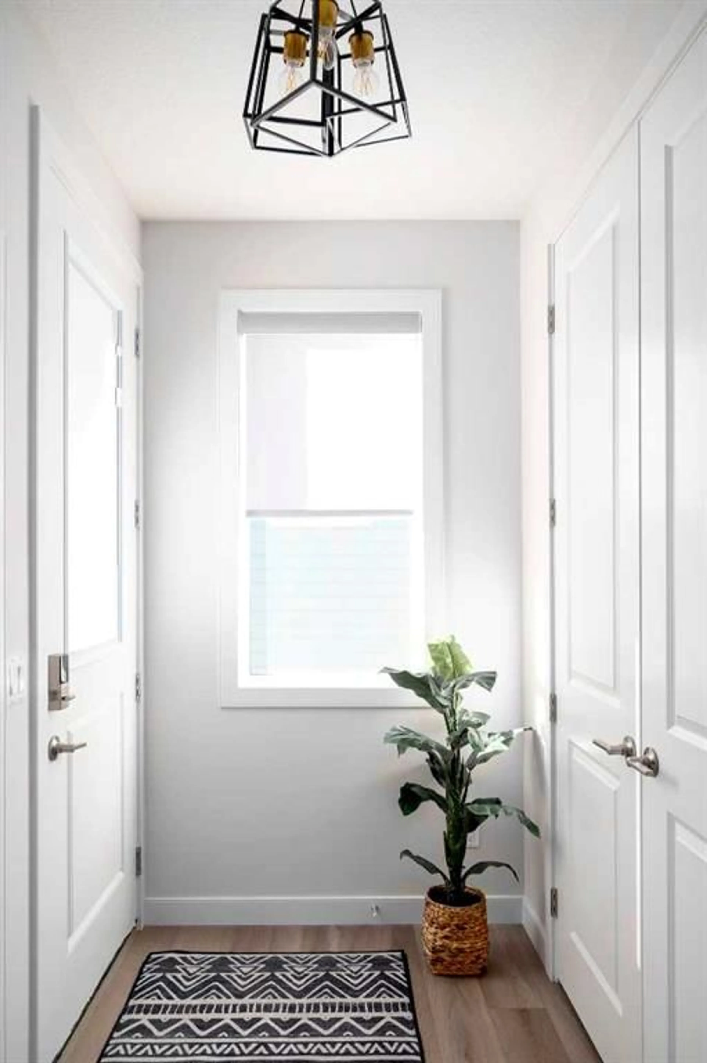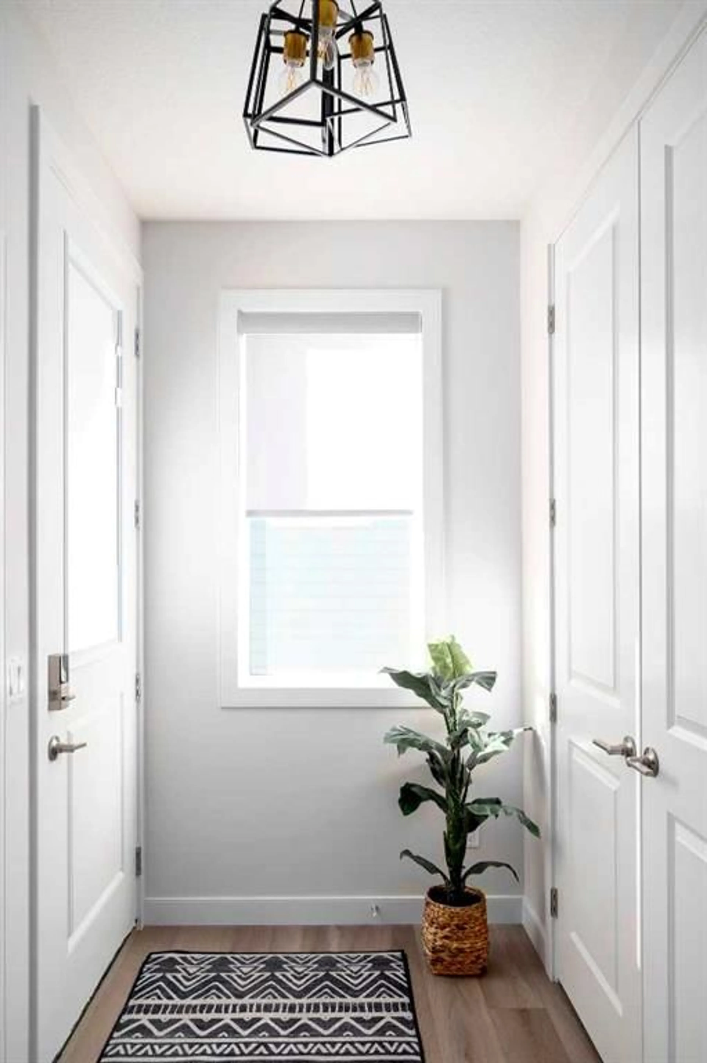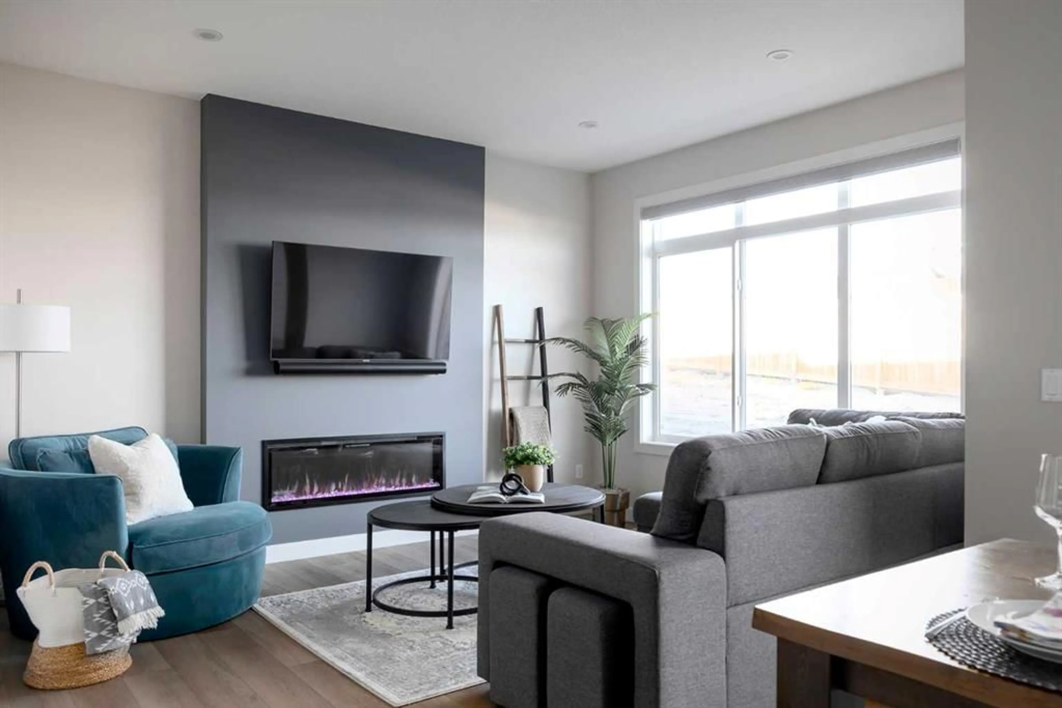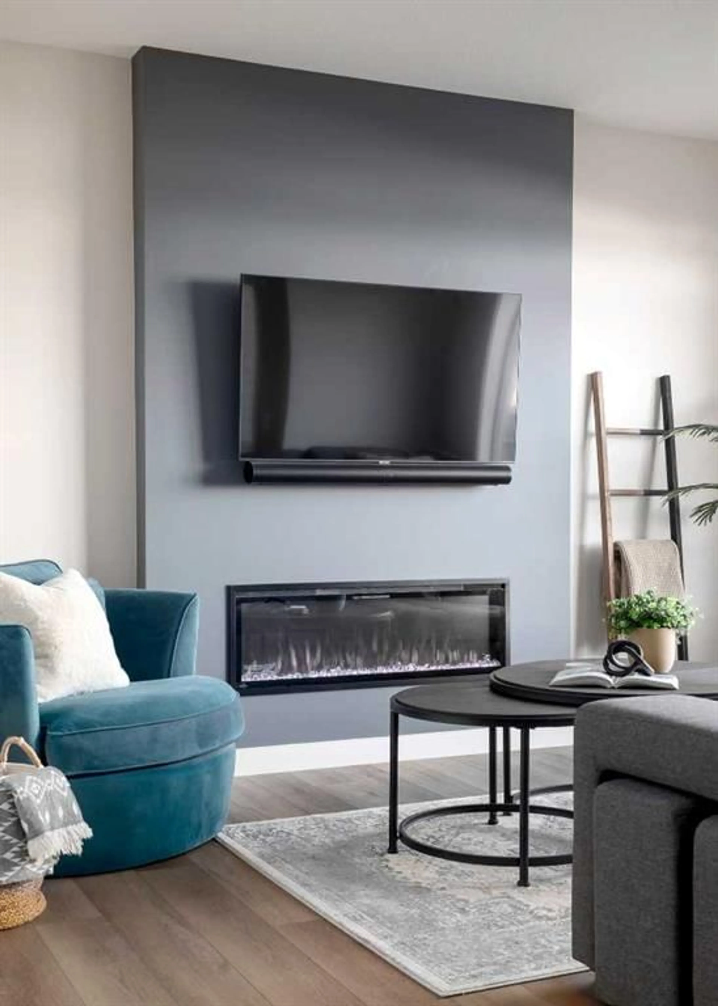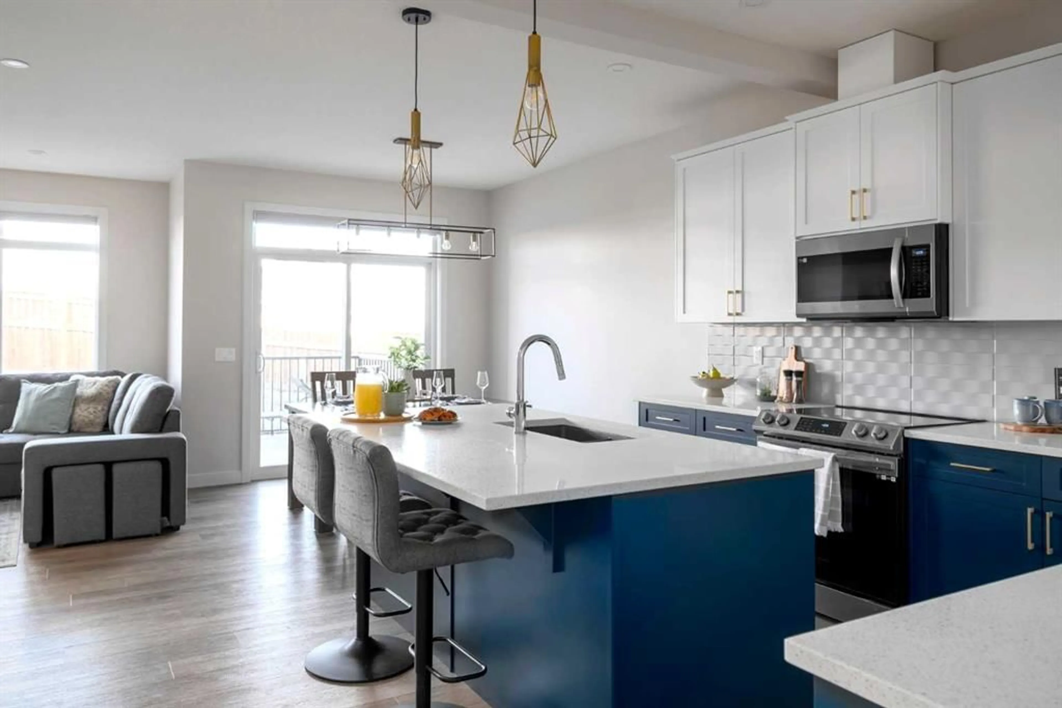253 Waterford Way, Chestermere, Alberta T1X 2Z9
Contact us about this property
Highlights
Estimated valueThis is the price Wahi expects this property to sell for.
The calculation is powered by our Instant Home Value Estimate, which uses current market and property price trends to estimate your home’s value with a 90% accuracy rate.Not available
Price/Sqft$356/sqft
Monthly cost
Open Calculator
Description
SEPTEMBER POSSESSION***UNDER CONSTRUCTION***Welcome to this beautifully designed, pre-construction home that offers both luxury and functionality. Featuring a spacious front-attached garage, this home is packed with high-end upgrades throughout, ensuring comfort and style at every turn. Key Features Include: Expansive 9 ft ceilings that create a bright and open atmosphere, making the home feel even larger and more inviting. Quartz countertops in the kitchen and bathrooms, offering durability and elegance for years to come. Soft-close cabinetry in the kitchen and bathrooms, adding a touch of sophistication and ensuring quiet, effortless use. Undermount sinks in the kitchen and bathrooms for a sleek, modern look. 8 ft doors that enhance the home’s elegant appeal and provide a sense of grandeur. A luxurious dual vanity ensuite, complete with a full tile shower—the perfect space for relaxation and rejuvenation. This home is also ideally situated close to a playground, making it an excellent choice for families. Additionally, it features a side entrance, providing convenient access and adding flexibility to the layout. Note: Please be advised that the front elevation and interior photos shown are of the same model for illustration purposes only. The actual home’s style, interior colors, and finishes may vary. Call today! Unlock Your First Home with the GST Rebate! The First-Time Home Buyers' GST Rebate could save you up to $50,000 on a new home! You must be 18+, a Canadian citizen or permanent resident, and haven't owned or lived in a home you or your spouse/common-law partner owned in the last four years. This is a LIMITED-TIME opportunity— Homes placed under contract after May 27, 2025 are eligible, Terms and conditions are subject to the Government of Canada/CRA rules and guidelines.
Property Details
Interior
Features
Main Floor
Pantry
3`11" x 6`0"Kitchen
13`7" x 13`2"Dining Room
9`6" x 9`7"Living Room
11`9" x 13`10"Exterior
Parking
Garage spaces 2
Garage type -
Other parking spaces 0
Total parking spaces 2
Property History
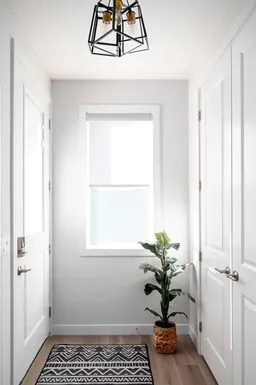 25
25
