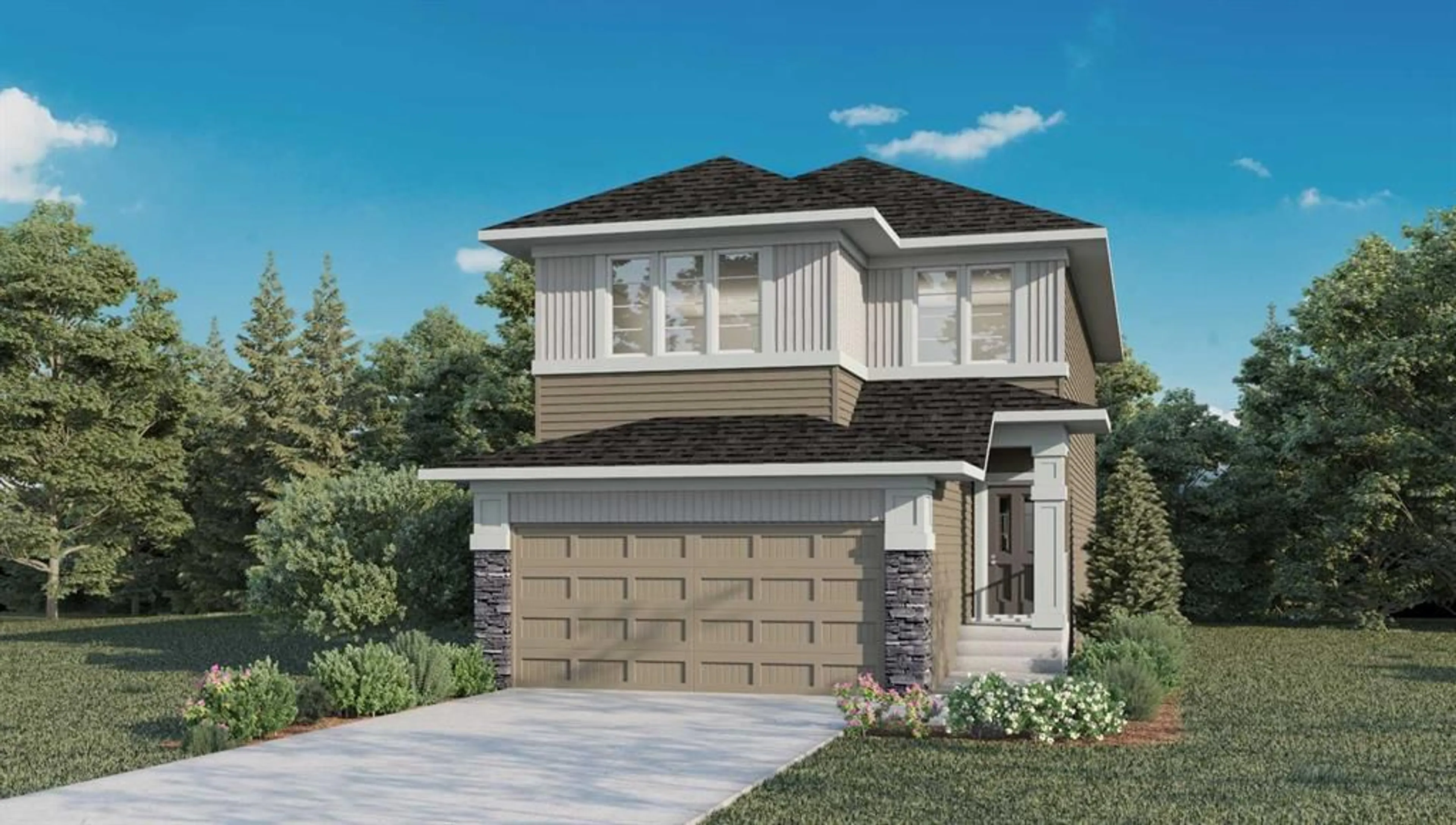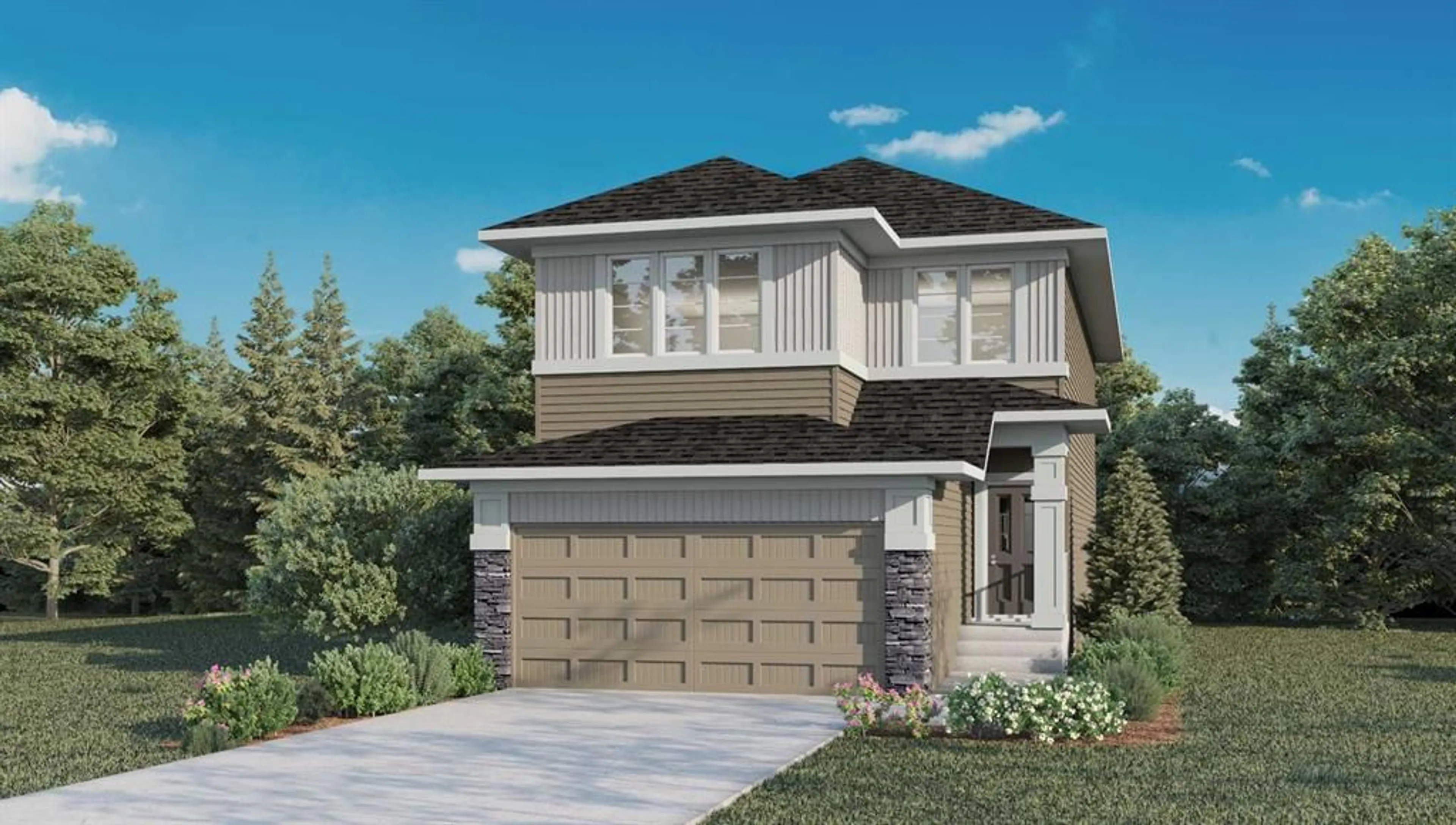244 Dawson Wharf Cres, Chestermere, Alberta T1X 2X6
Contact us about this property
Highlights
Estimated valueThis is the price Wahi expects this property to sell for.
The calculation is powered by our Instant Home Value Estimate, which uses current market and property price trends to estimate your home’s value with a 90% accuracy rate.Not available
Price/Sqft$382/sqft
Monthly cost
Open Calculator
Description
Beautiful two story home in Dawson’s Landing, Chestermere, just 25 minutes from downtown Calgary and the airport. Featuring over 2,100 sq ft, it includes three bedrooms and THREE FULL BATHROOMS INCLUDING THE MAIN FLOOR BATHROOM and is perfect for families or those seeking tranquility close to city amenities. The open kitchen boasts an upgraded Samsung gas range, quartz countertops, high quality cabinetry with extended upper cabinets, and a fully equipped spice kitchen w/pantry & stove. The main floor also has a great sized flex room and a living room with a gorgeous fireplace feature wall. Upstairs, a central bonus room separates the secondary bedrooms from the primary suite, which offers a relaxing en-suite and a large walk-in closet. Also, enjoy the convenience of an upstairs laundry room. Luxury vinyl plank flooring and 9 foot ceilings enhance the main floor. A SEPARATE SIDE ENTRANCE allows for great future basement development options. The large triple car garage offers ample space for vehicles and storage. Situated in a CHILD SAFE NEIGHBOURHOOD amidst almost 30 acres of protected wetlands and 22 acres of environmental reserve, this home provides a serene and picturesque environment, combining modern amenities with natural beauty - Ideal community to raise a family.
Property Details
Interior
Features
Main Floor
Foyer
6`5" x 7`6"Flex Space
7`10" x 10`1"Living Room
13`0" x 16`4"Kitchen
10`5" x 13`10"Exterior
Parking
Garage spaces 3
Garage type -
Other parking spaces 0
Total parking spaces 3
Property History
 2
2



