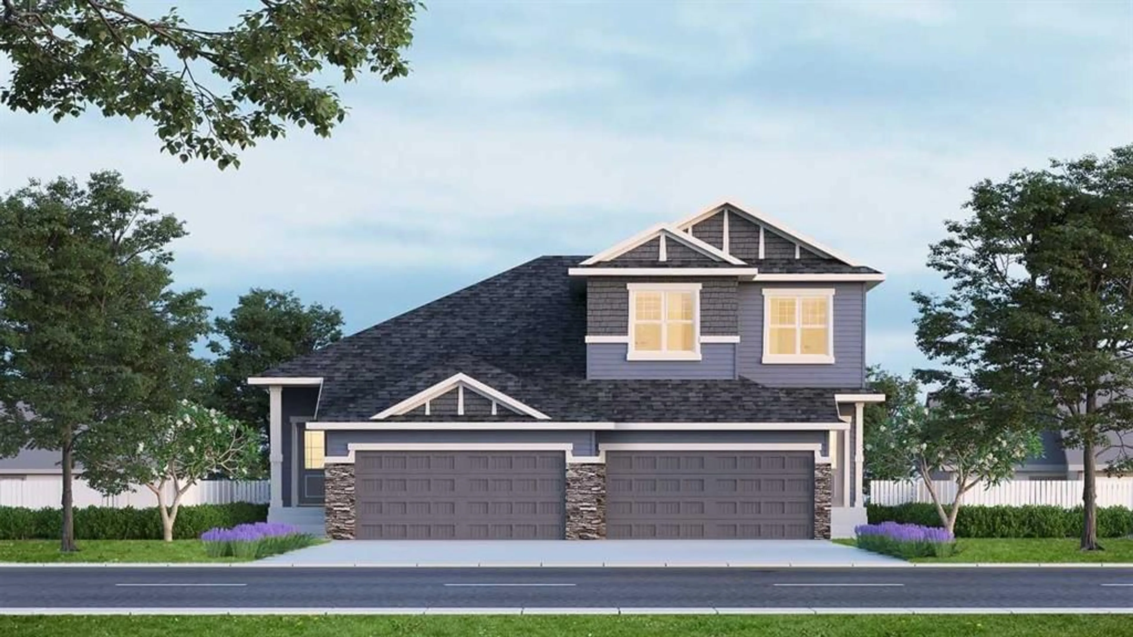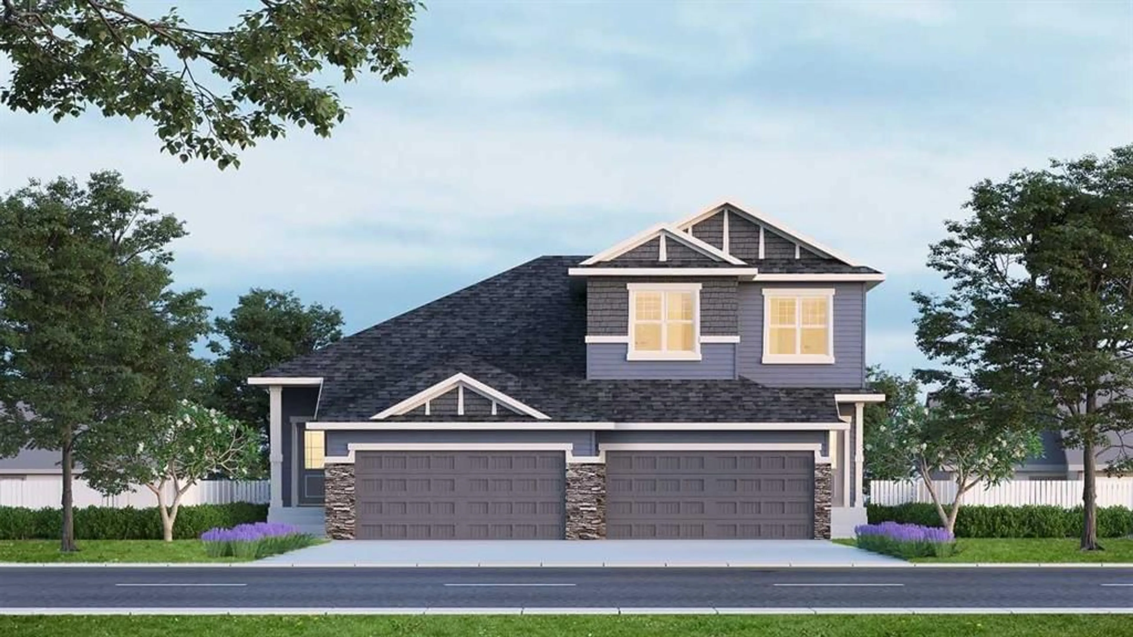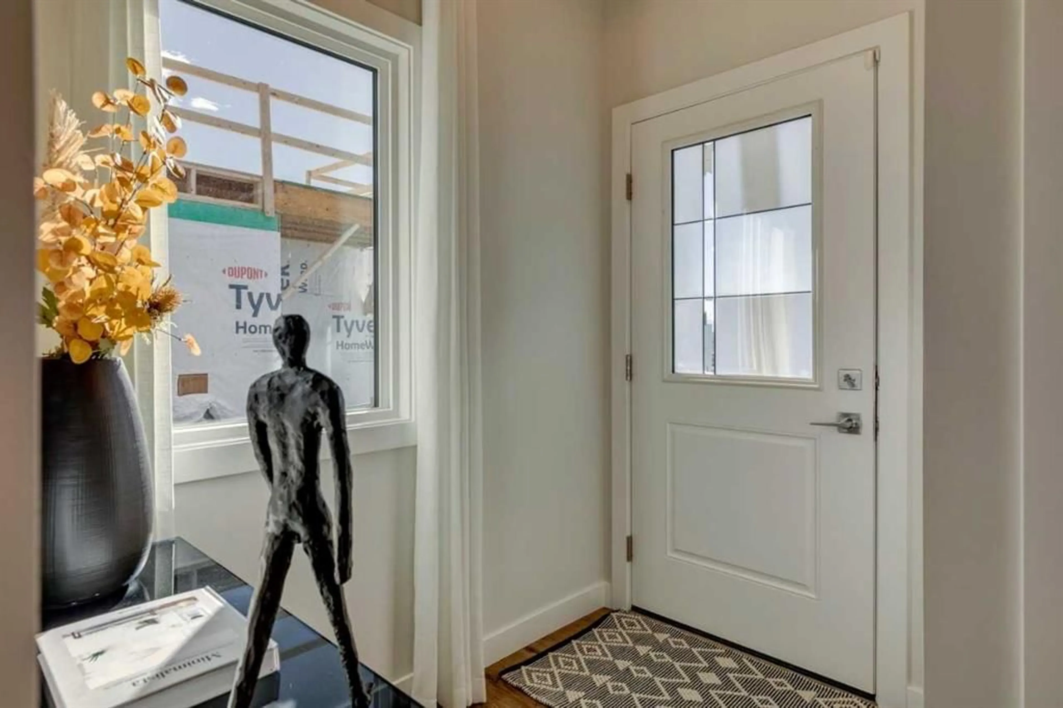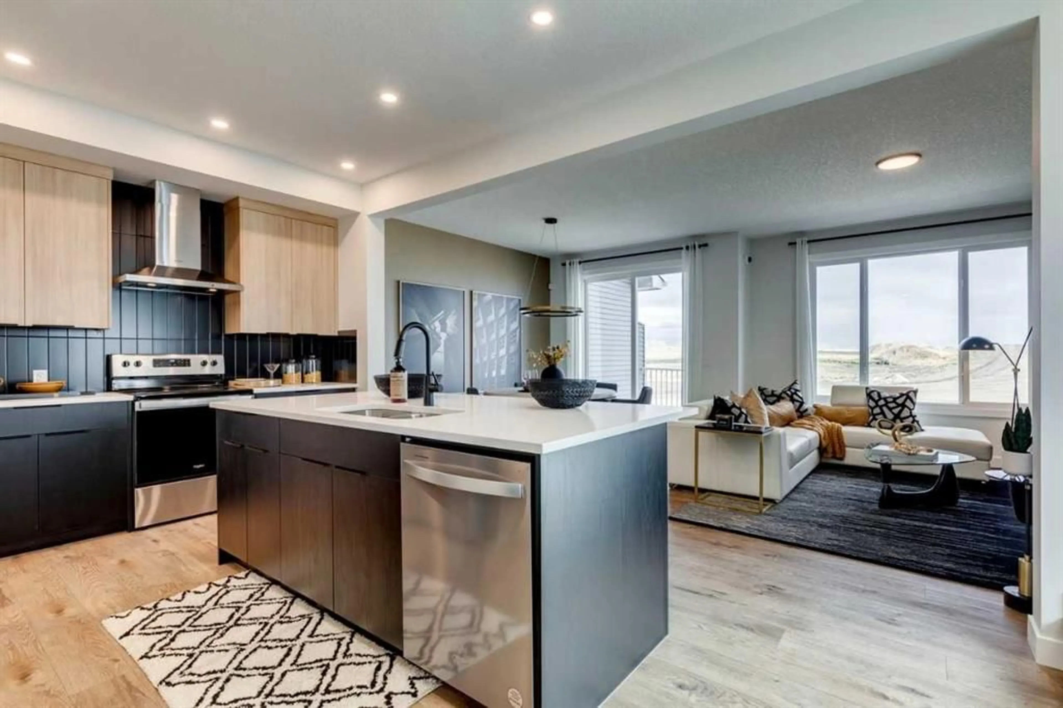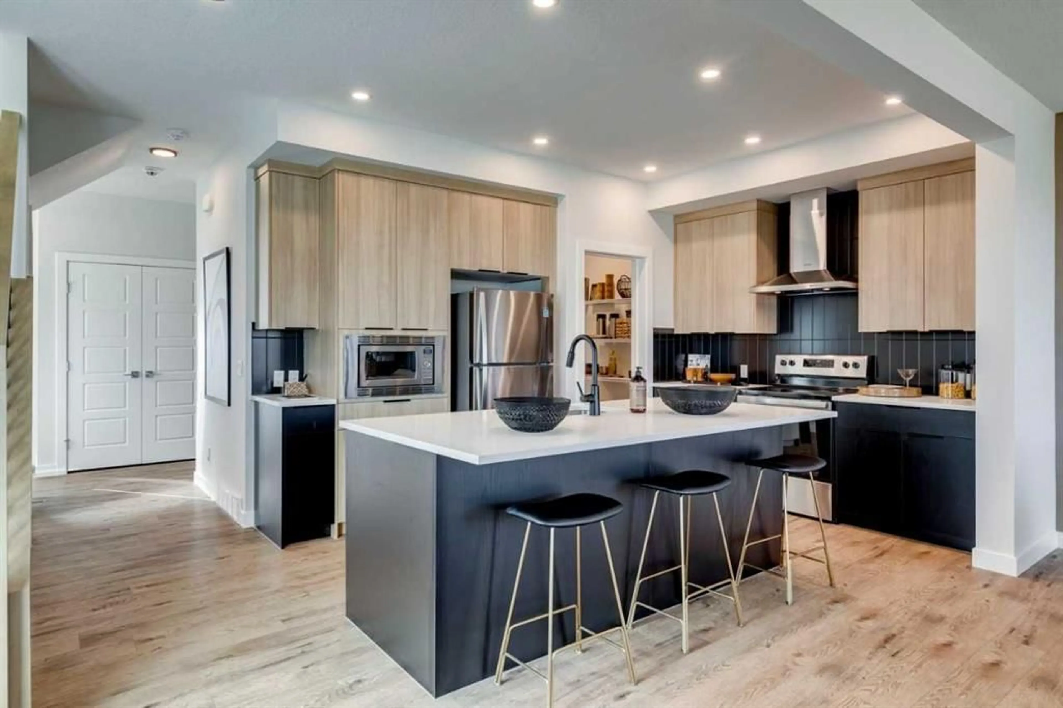241 Chelsea Crt, Chestermere, Alberta T1X2Z4
Contact us about this property
Highlights
Estimated ValueThis is the price Wahi expects this property to sell for.
The calculation is powered by our Instant Home Value Estimate, which uses current market and property price trends to estimate your home’s value with a 90% accuracy rate.Not available
Price/Sqft$336/sqft
Est. Mortgage$2,674/mo
Maintenance fees$200/mo
Tax Amount (2024)-
Days On Market55 days
Description
Discover the Hogan 4. Built by a trusted builder with over 70 years of experience, this home showcases on-trend, designer-curated interior selections tailored for a home that feels personalized to you. This energy-efficient home is Built Green certified and includes triple-pane windows, a high-efficiency furnace, and a solar chase for a solar-ready setup. With blower door testing that can offer up to may be eligible for up to 25% mortgage insurance savings, plus an electric car charger rough-in, it’s designed for sustainable, future-forward living. Featuring a full suite of smart home technology, this home includes a programmable thermostat, ring camera doorbell, smart front door lock, smart and motion-activated switches—all seamlessly controlled via an Amazon Alexa touchscreen hub. Stainless Steel Washer and Dryer and Open Roller Blinds provided by Sterling Homes Calgary at no extra cost! $2,500 landscaping credit is also provided by Sterling Homes Calgary until July 1st, 2025. The gourmet kitchen features stainless steel appliances, a gas range, Silgranit sink, walk-through pantry, and sleek tile backsplash. Enjoy 9' basement ceilings, side entrance, and a spacious upper floor bonus room with vaulted ceiling. The primary bedroom boasts a W.I.C. and upgraded tiled ensuite shower. Modern finishes include paint-grade railing with iron spindles, LVP flooring throughout the main floor and wet areas, and an electric fireplace with a wall-to-wall tile face. Relax on the rear 9'-6"x11'-16" deck. Plus, your move will be stress-free with a concierge service provided by Sterling Homes Calgary that handles all your moving essentials—even providing boxes! Photos are a representative.
Property Details
Interior
Features
Main Floor
2pc Bathroom
0`0" x 0`0"Dining Room
9`6" x 11`10"Great Room
11`6" x 13`10"Kitchen
13`0" x 11`1"Exterior
Features
Parking
Garage spaces 2
Garage type -
Other parking spaces 2
Total parking spaces 4
Property History
 24
24
