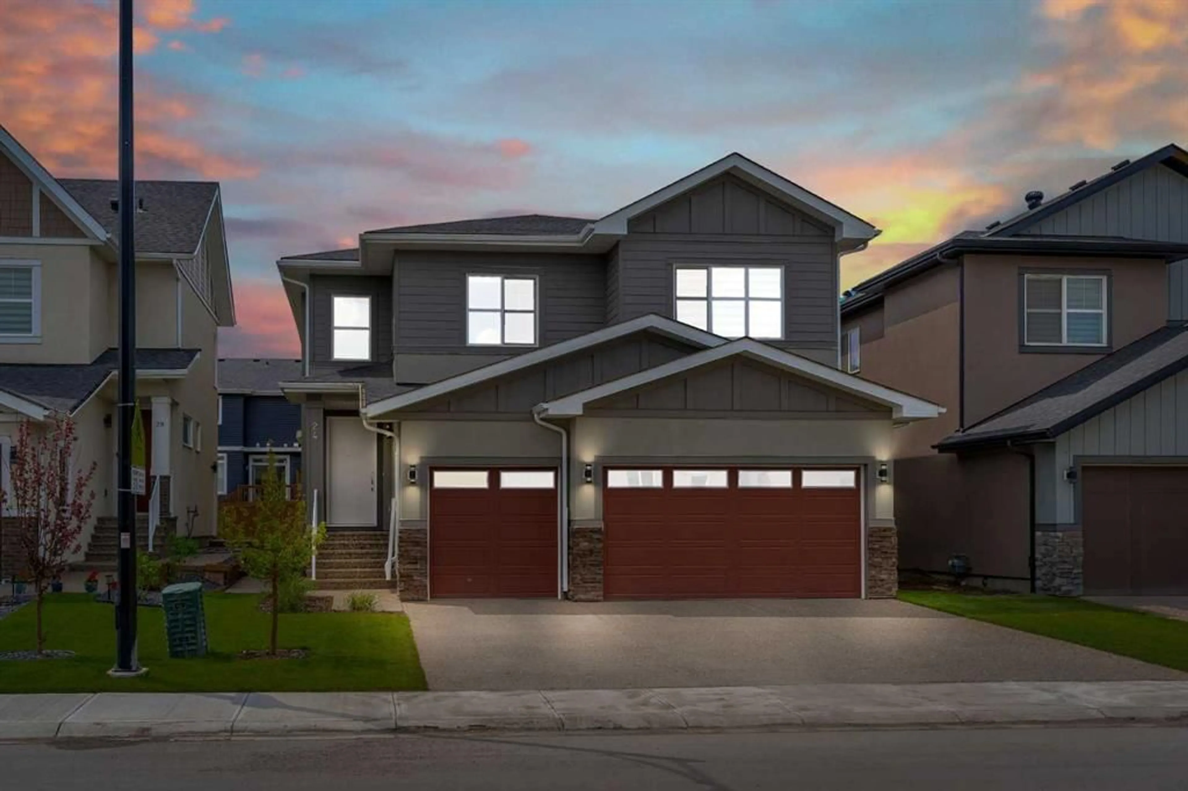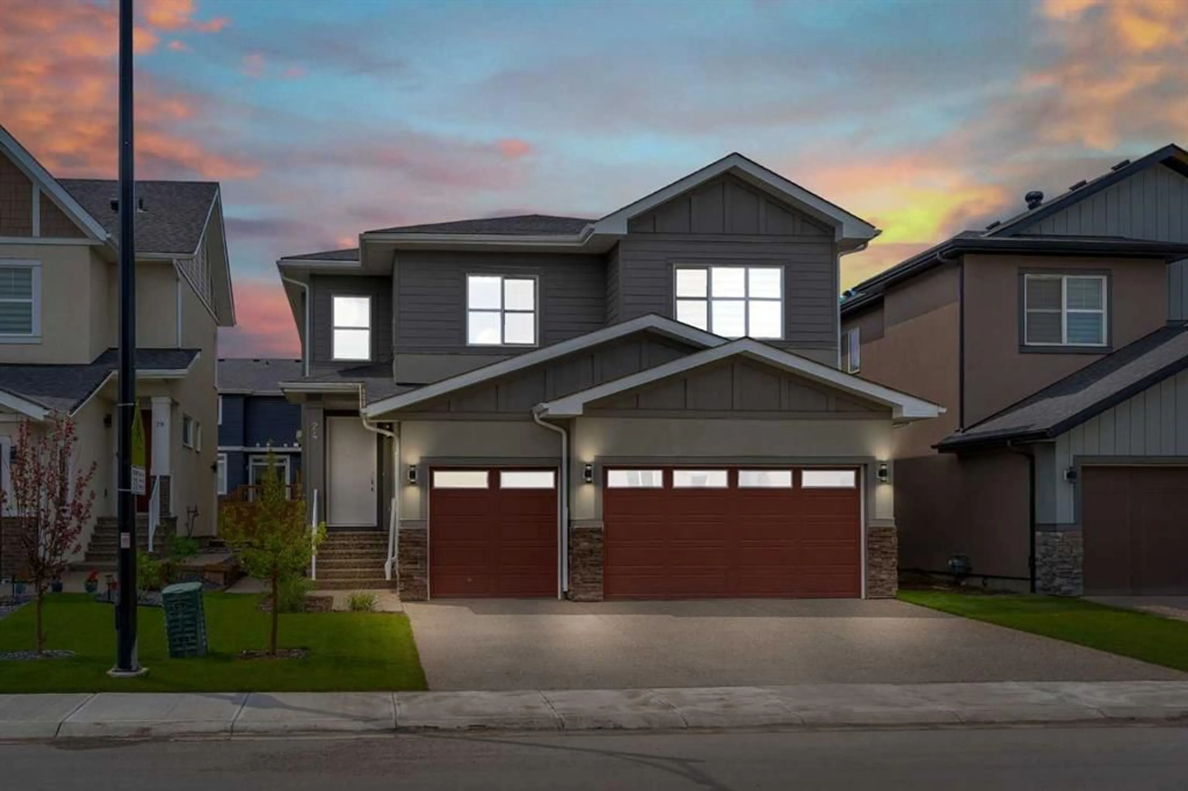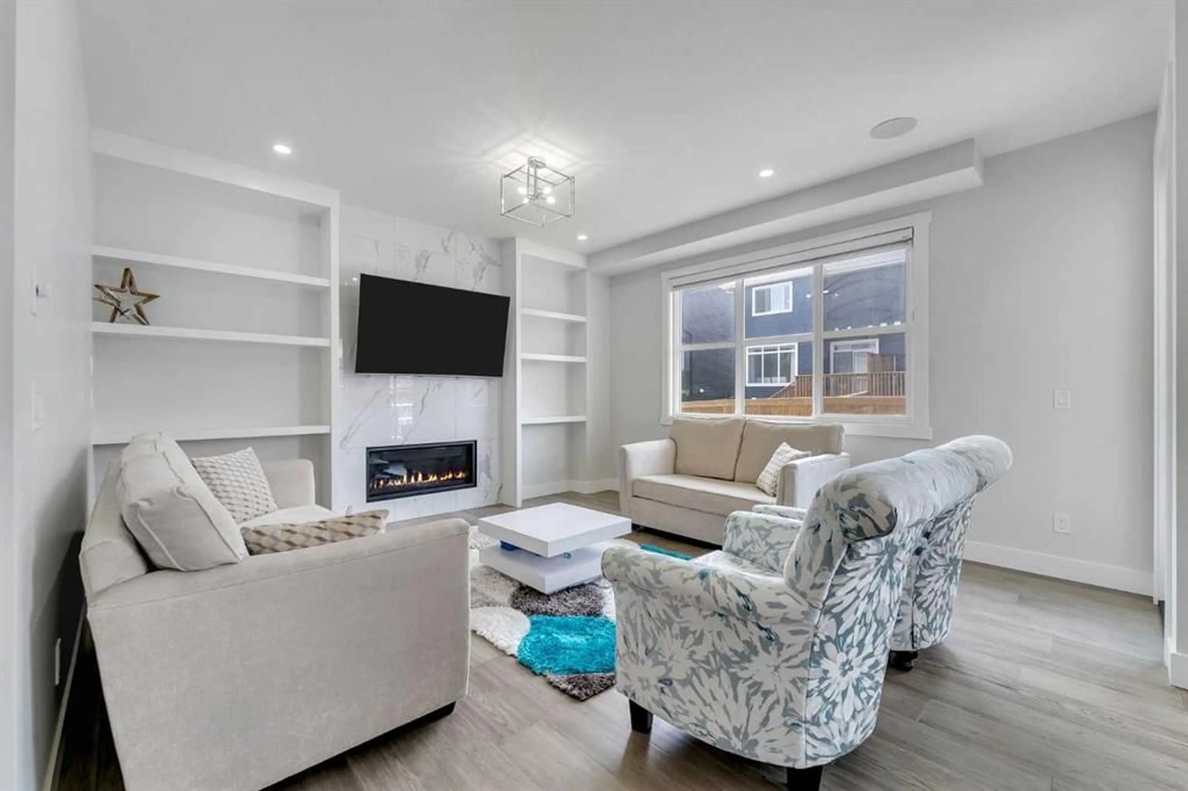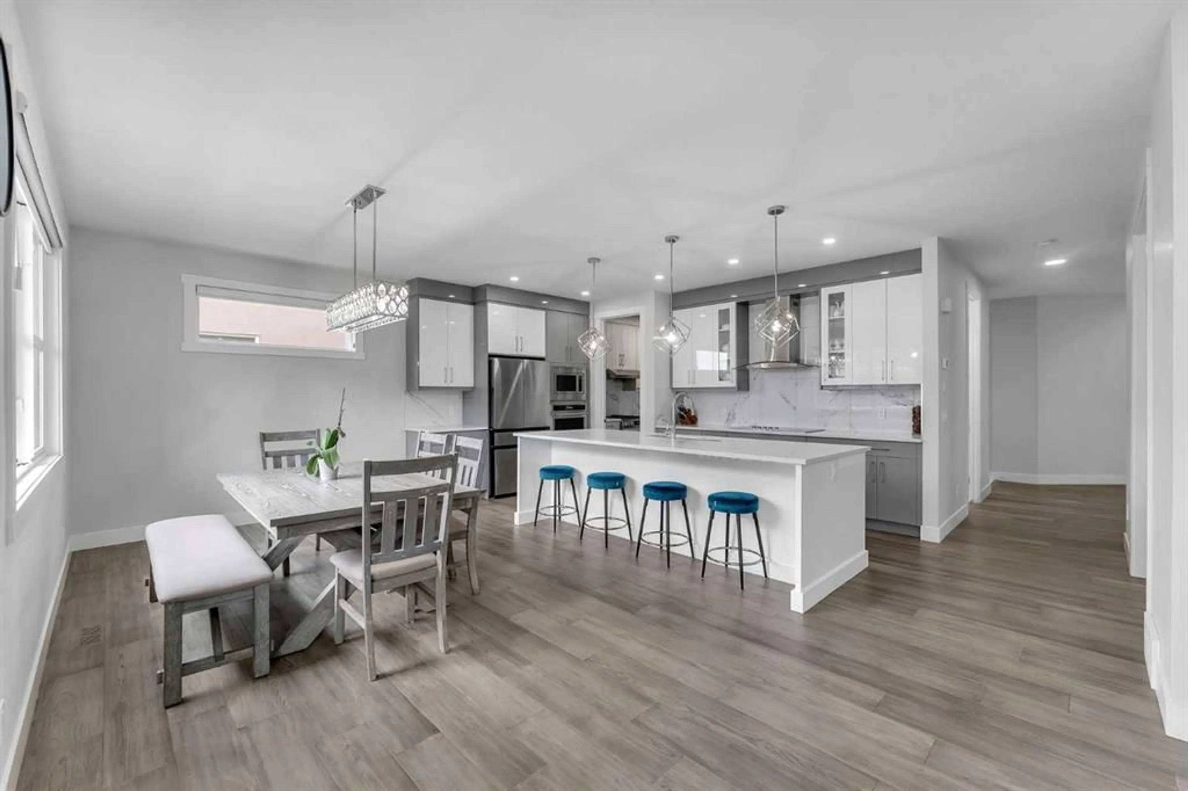24 Waterford Terr, Chestermere, Alberta T1X 2P6
Contact us about this property
Highlights
Estimated ValueThis is the price Wahi expects this property to sell for.
The calculation is powered by our Instant Home Value Estimate, which uses current market and property price trends to estimate your home’s value with a 90% accuracy rate.Not available
Price/Sqft$357/sqft
Est. Mortgage$4,204/mo
Tax Amount (2024)$4,305/yr
Days On Market3 days
Description
Welcome to this stunning 2,700+ sq ft luxury home in the desirable community of Waterford, Chestermere! Thoughtfully designed with an open-concept floor plan and elegant engineered hardwood flooring, this home features 6 spacious bedrooms and 5 full bathrooms, including two bedrooms with private ensuites. The primary suite is a true retreat, complete with a HUGE WALK-IN CLOSET, DOUBLE VANITY, large soaking tub, custom tiled shower, and built-in ceiling speakers. The chef-inspired kitchen boasts a large island, sleek stainless steel appliances, quartz countertops, and a SEPARATE SPICE KITCHEN. The main floor also offers a versatile office, a mudroom with built-in bench, and a spacious family room with custom built-ins and ceiling speakers. Upstairs, you'll find a cozy bonus room, a well-appointed laundry room with modern appliances, large sink, and ample cabinetry. The fully finished basement includes a large rec room, CUSTOM WET BAR, built-in entertainment center, and more ceiling speakers. Enjoy outdoor living with a deck featuring a gas line for BBQs and a large backyard ideal for gatherings. Additional highlights include a TRIPLE CAR GARAGE with gas line for future heating and rough-in for central A/C. A truly exceptional property offering comfort, style, and function!
Property Details
Interior
Features
Main Floor
Dining Room
14`11" x 10`5"Foyer
8`5" x 7`5"Kitchen
15`11" x 9`11"Living Room
15`0" x 14`6"Exterior
Features
Parking
Garage spaces 3
Garage type -
Other parking spaces 3
Total parking spaces 6
Property History
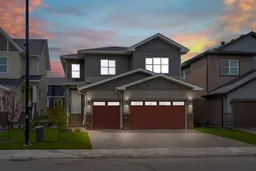 27
27
