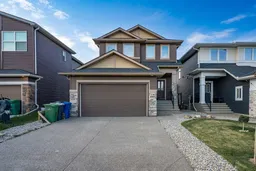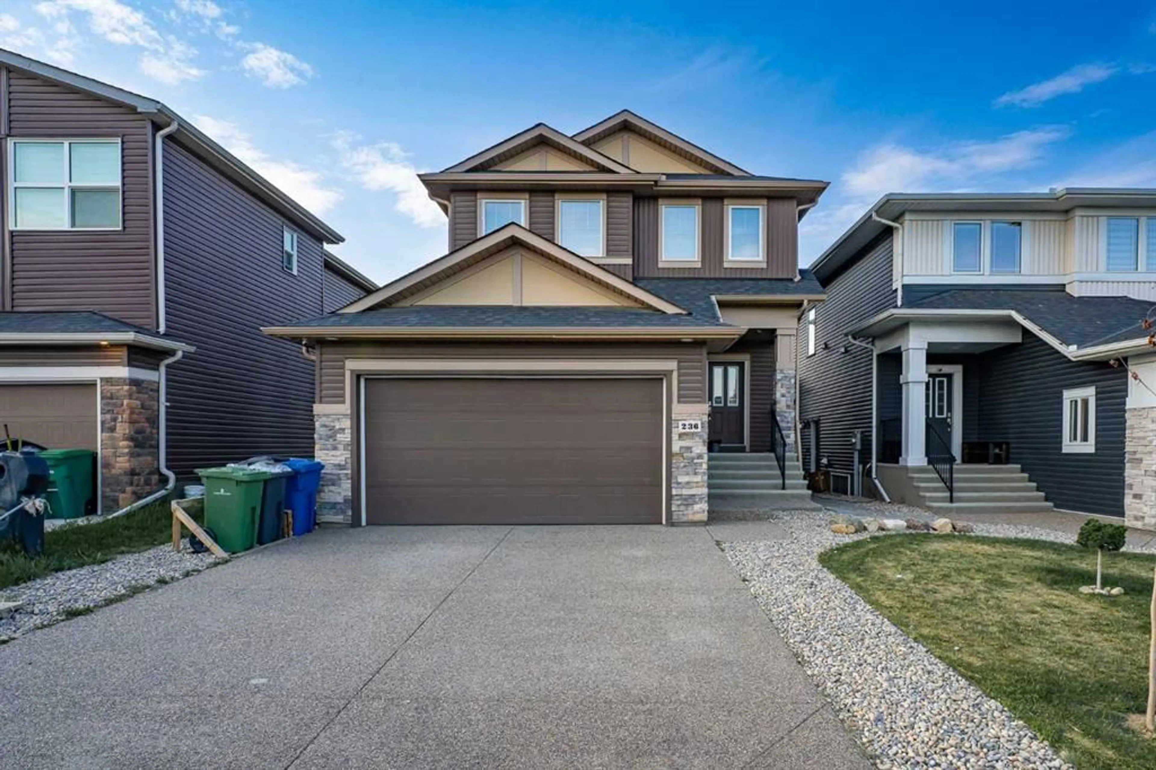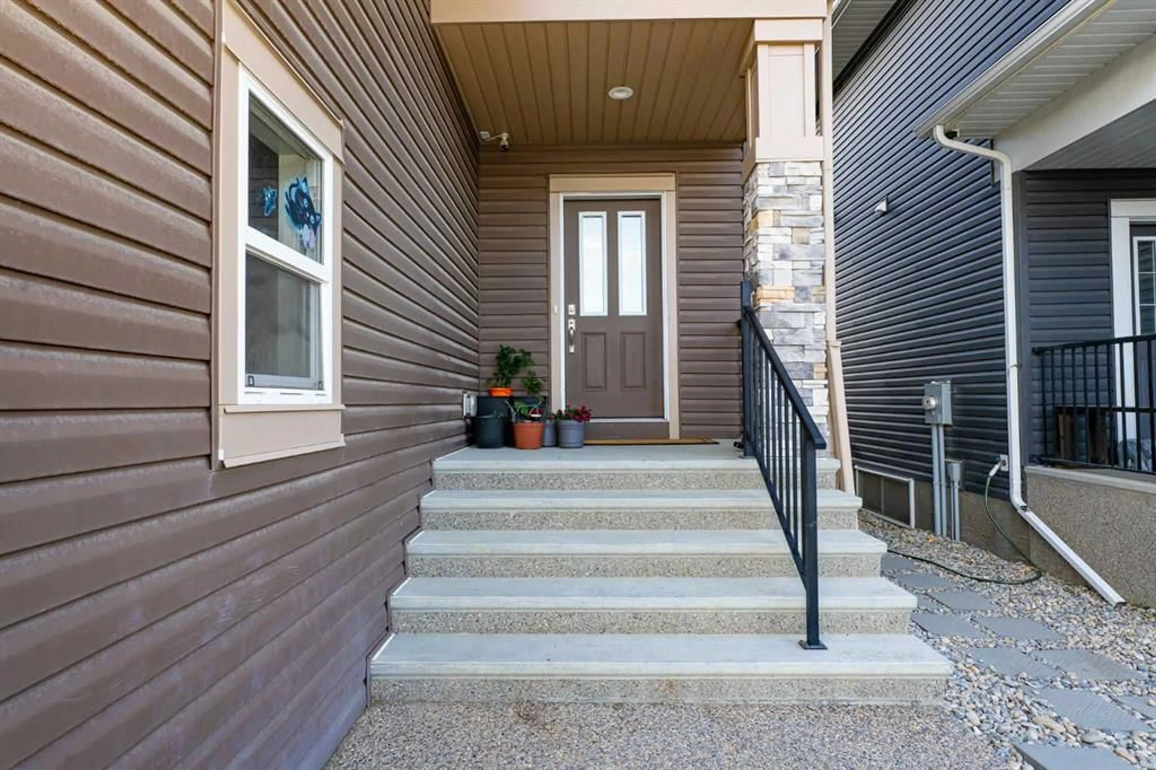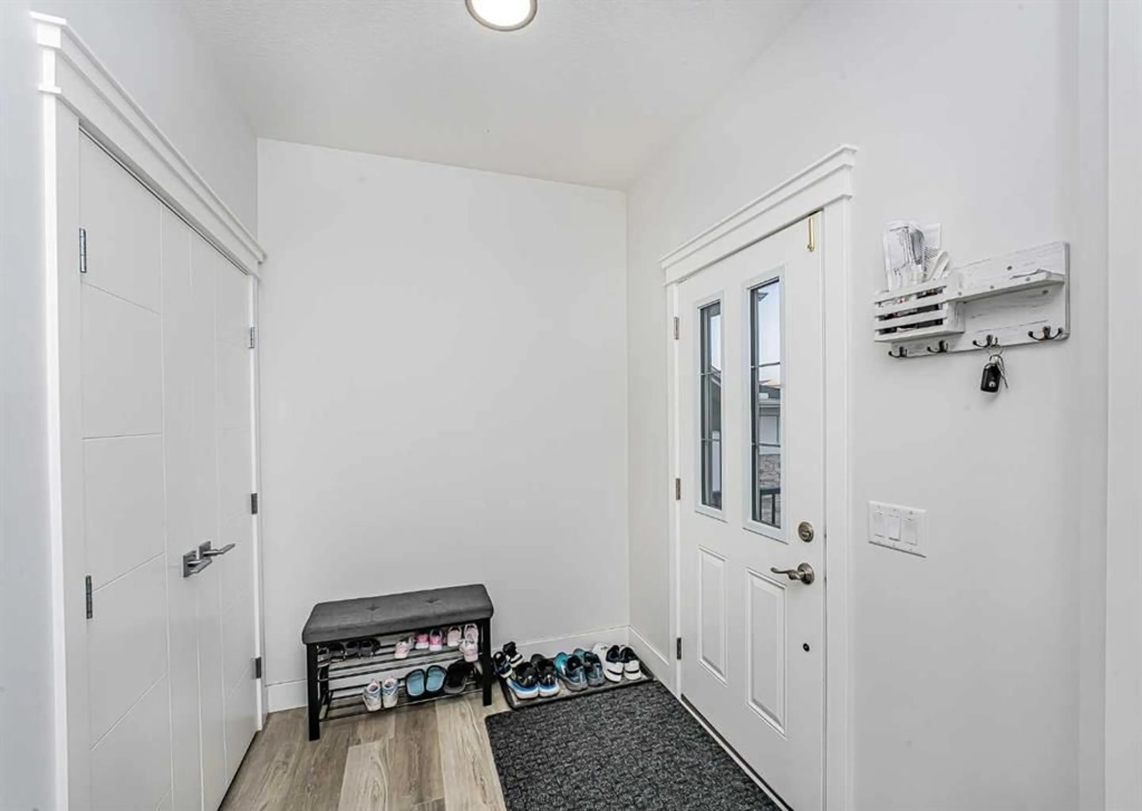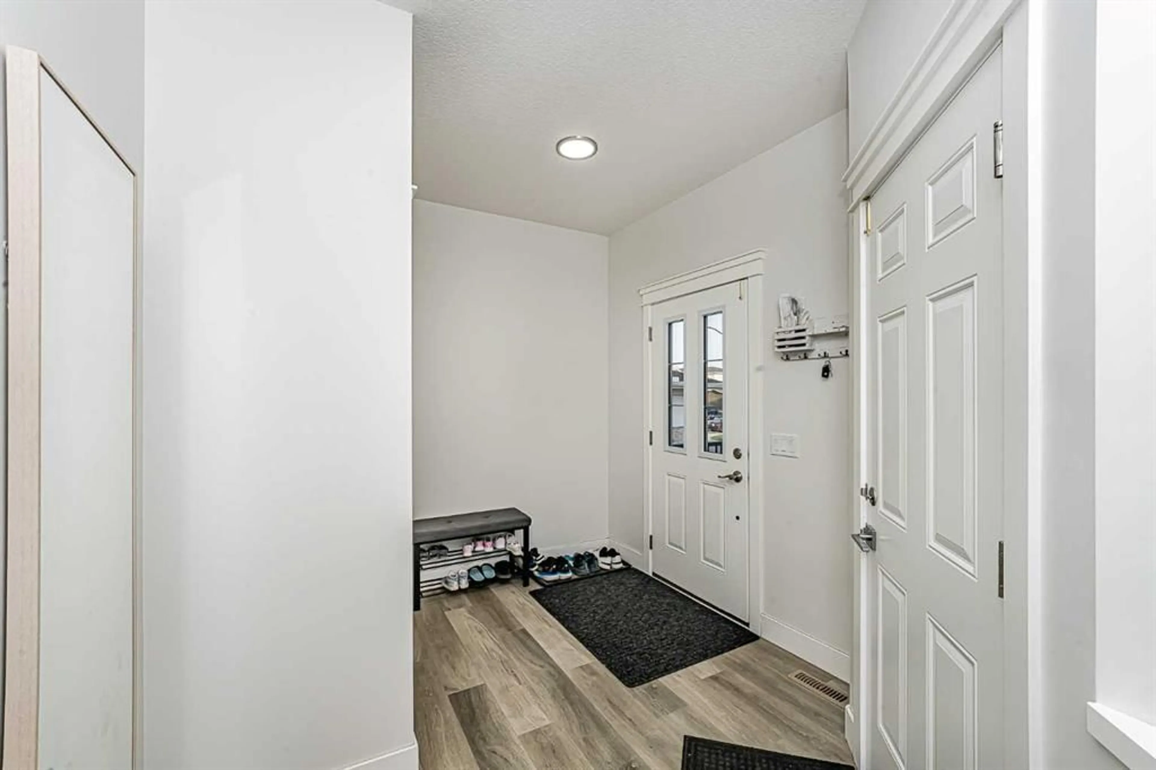236 Dawson Harbour Hts, Chestermere, Alberta T1X 1Z9
Contact us about this property
Highlights
Estimated valueThis is the price Wahi expects this property to sell for.
The calculation is powered by our Instant Home Value Estimate, which uses current market and property price trends to estimate your home’s value with a 90% accuracy rate.Not available
Price/Sqft$413/sqft
Monthly cost
Open Calculator
Description
Welcome to the gorgeous 2022 built home located in the beautiful new community of Dawson Landings, Chestermere. On the main level, the executive kitchen comes equipped with upgraded SS appliances like a gas stove, chimney hood fan, built-in oven, built-in microwave, Dishwasher and a refrigerator, quartz countertops, a large beautiful backsplash, and a pantry. The living room offer a gas fireplace surrounded by tile wall. A den that you can use as a bedroom and a 3 pc bathroom. Upstairs you will be welcomed by spacious 3 bedrooms and a huge bonus room. The luxurious master bedroom has a Walk-in closet and a 5 pc ensuite. Another 2 decent sized bedrooms come with 4 pieces bath and a bonus room perfect for relaxing family time. On lower level, you will get an illegal suite with 2 bedrooms, living area and a full bathroom for some extra income. The basement has separate side entrance that offers extra privacy. Enjoy the Certified New Home Warranty Program. Minutes away from restaurants, pubs, shopping, gas station, pharmacy, top-rated school, Chestermere Lake and much more. Book your showing today!!
Property Details
Interior
Features
Main Floor
Kitchen
10`10" x 15`4"Living Room
12`2" x 22`6"Dining Room
10`10" x 9`5"Den
10`6" x 11`6"Exterior
Parking
Garage spaces 2
Garage type -
Other parking spaces 2
Total parking spaces 4
Property History
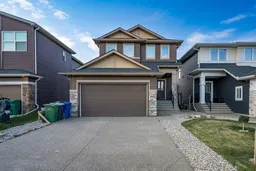 43
43