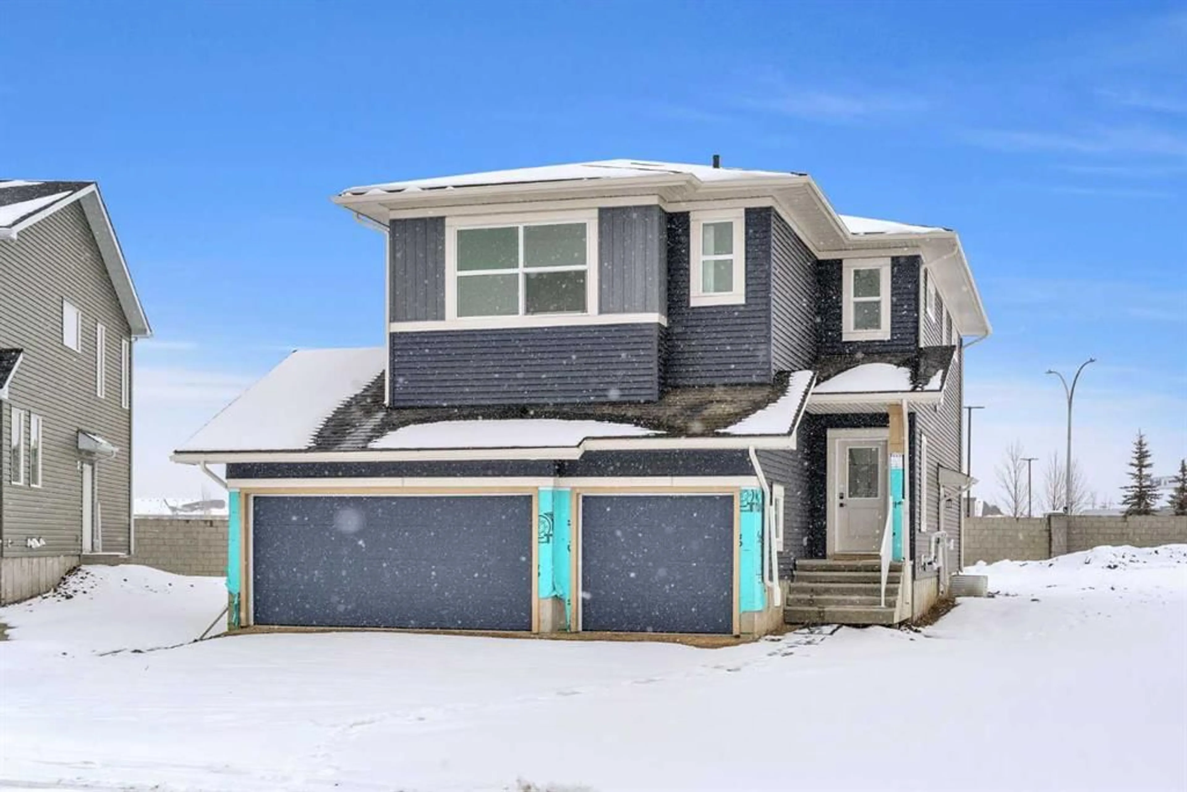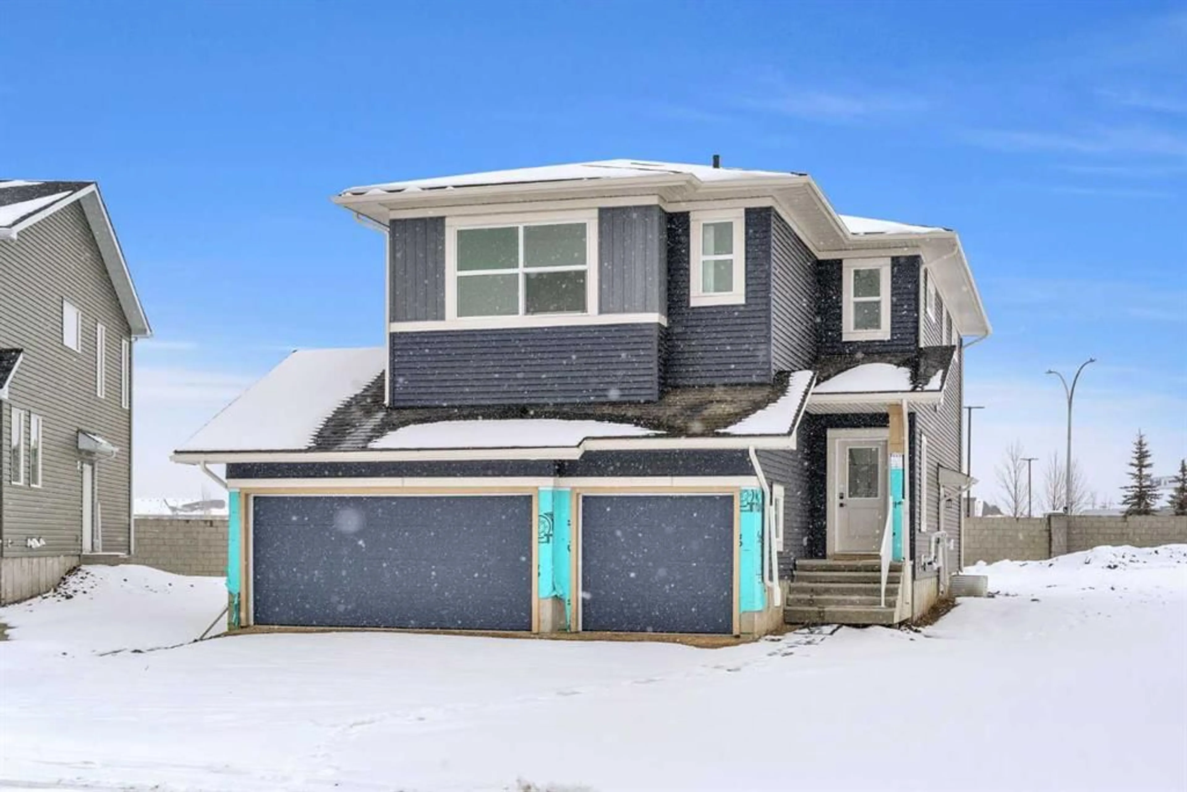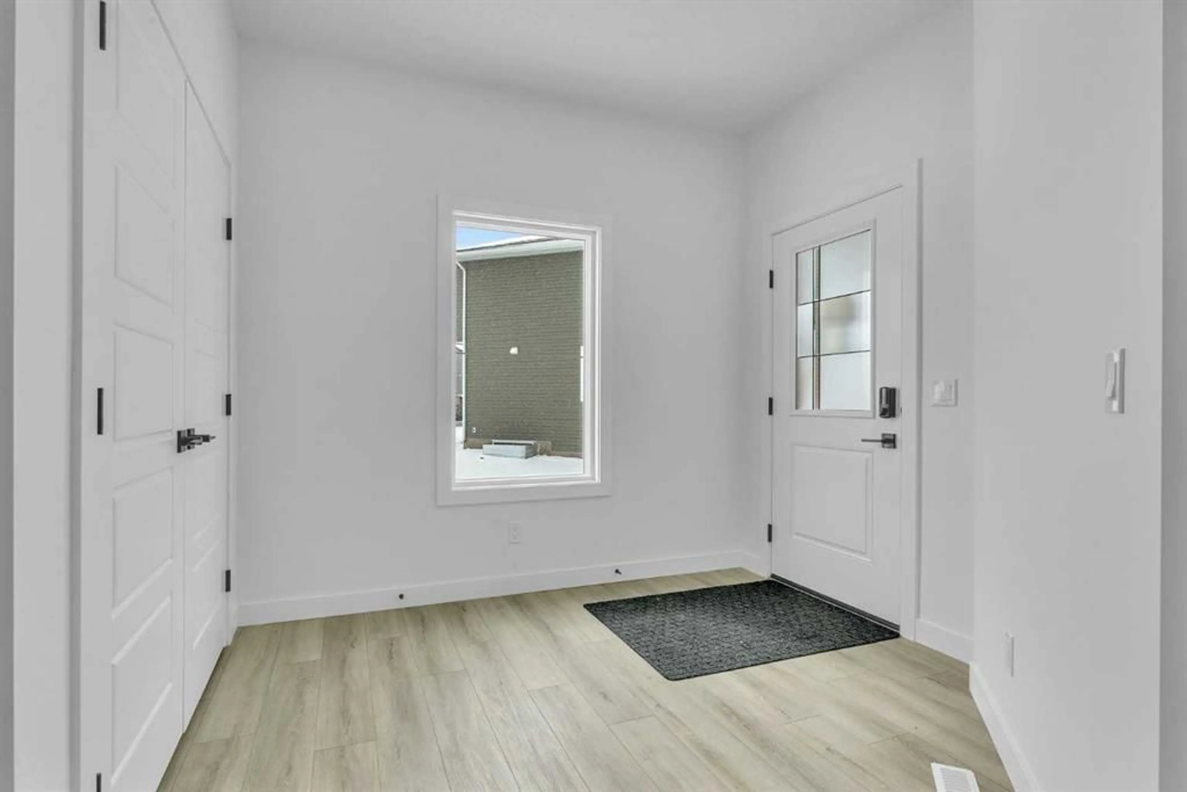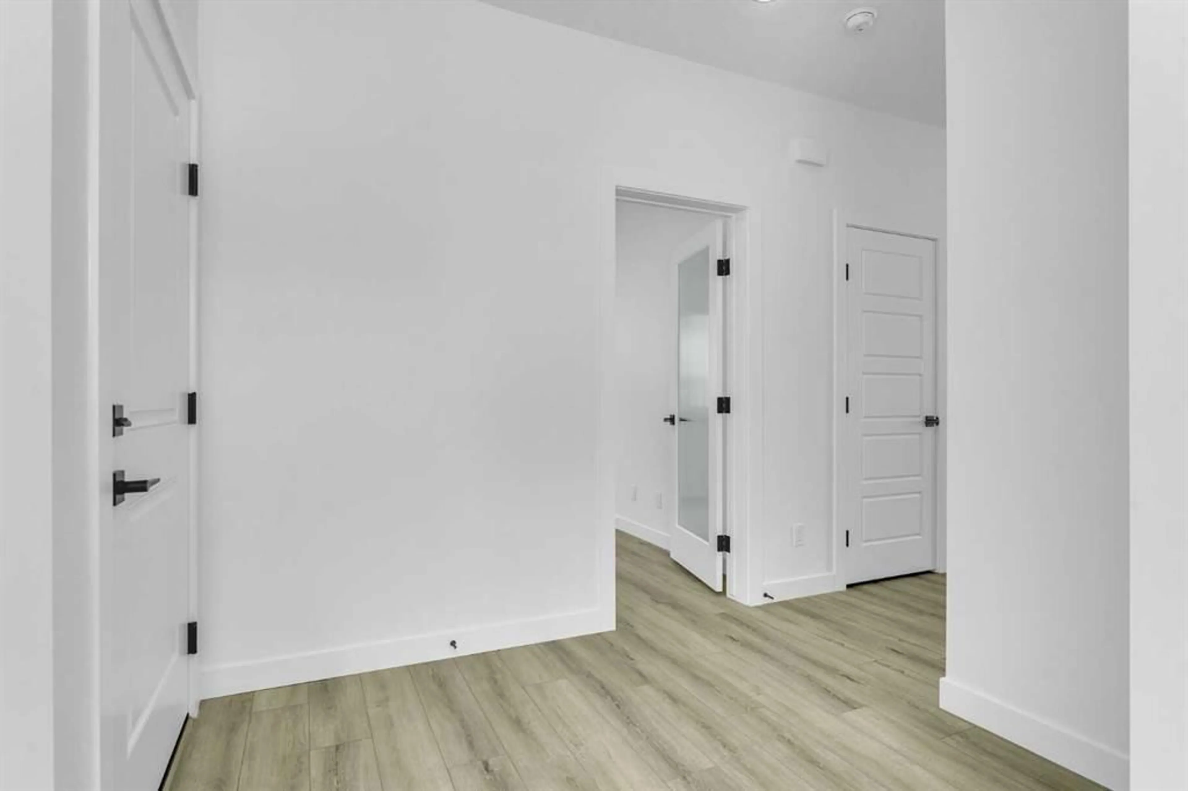232 Dawson Wharf Cres, Chestermere, Alberta T1X 2X6
Contact us about this property
Highlights
Estimated valueThis is the price Wahi expects this property to sell for.
The calculation is powered by our Instant Home Value Estimate, which uses current market and property price trends to estimate your home’s value with a 90% accuracy rate.Not available
Price/Sqft$366/sqft
Monthly cost
Open Calculator
Description
Welcome to this brand-new, never-lived-in home that offers a unique combination of space, style, and modern functionality, ideally situated in the vibrant and family-friendly community of Chestermere. Set on an expansive lot with a spacious triple garage , this beautifully designed 2,484.27 sq. ft. residence is thoughtfully crafted to meet the needs of today’s families. The main floor offers a thoughtfully designed bedroom paired with a full bathroom—perfect for accommodating guests, extended family, or multigenerational living. The heart of the home is a chef-inspired, fully upgraded kitchen, seamlessly complemented by a spacious spice kitchen—ideal for large meal preparations and effortless entertaining. The residence also features a convenient separate side entrance to the basement, offering excellent potential for future development. Upstairs, you’ll find a spacious primary bedroom complete with a luxurious 4-piece ensuite, along with three generously sized additional bedrooms and another well-appointed 4-piece bathroom. A versatile bonus room provides the perfect space for family gatherings, a playroom, or a home office. With two full bathrooms on the upper level, this home offers both comfort and functionality for a growing family. This exceptional home showcases modern finishes, thoughtful design, and outstanding functionality—making it a perfect opportunity to own in one of Chestermere's most sought-after communities!
Property Details
Interior
Features
Main Floor
Living Room
15`0" x 13`4"Dining Room
10`4" x 12`6"Kitchen
14`6" x 11`8"3pc Bathroom
5`6" x 9`2"Exterior
Parking
Garage spaces 3
Garage type -
Other parking spaces 3
Total parking spaces 6
Property History
 43
43





