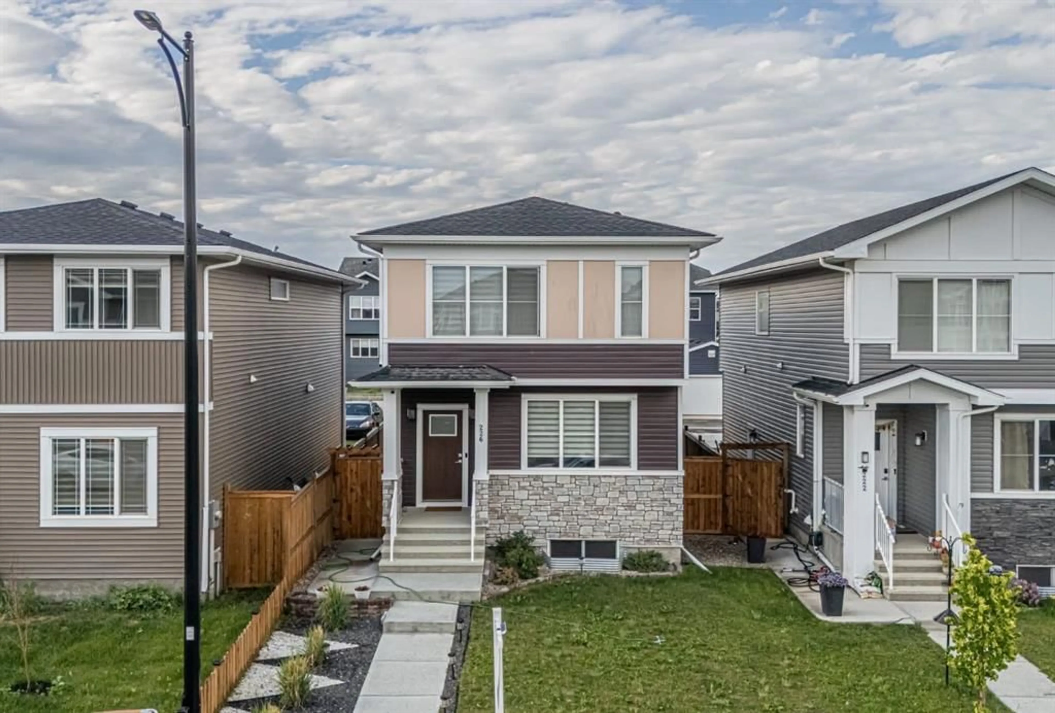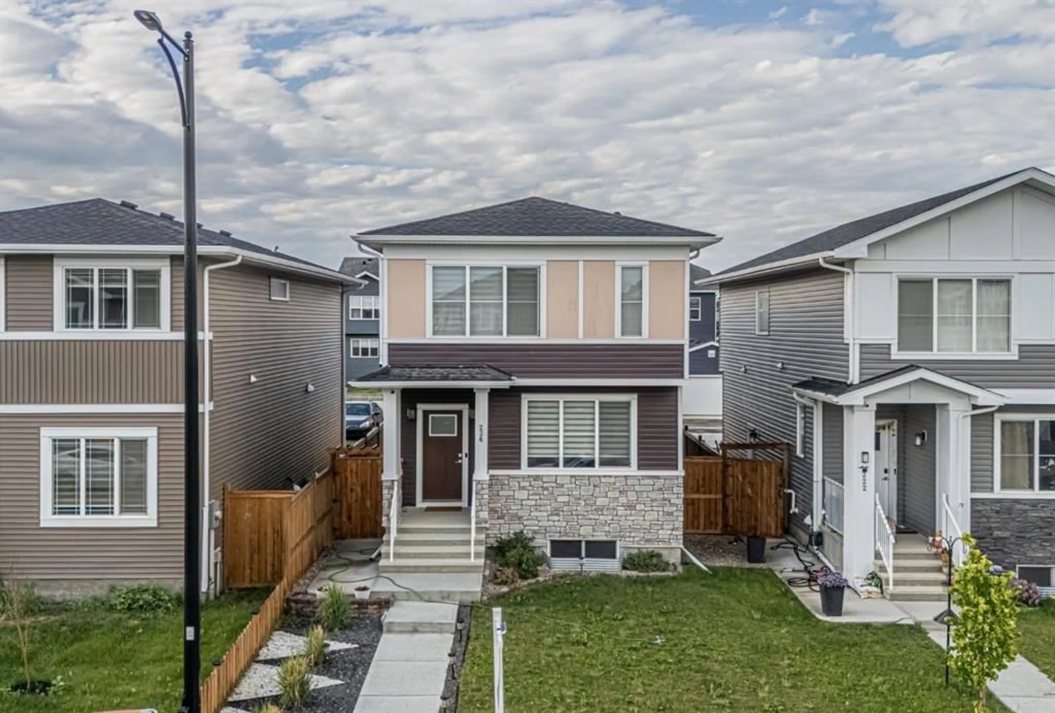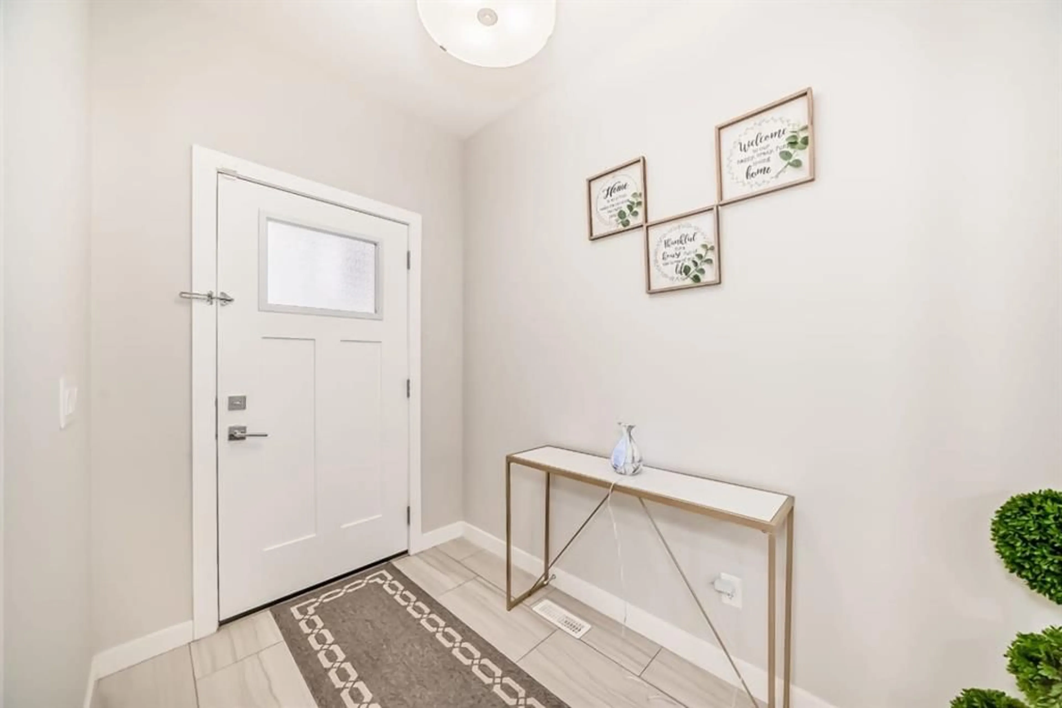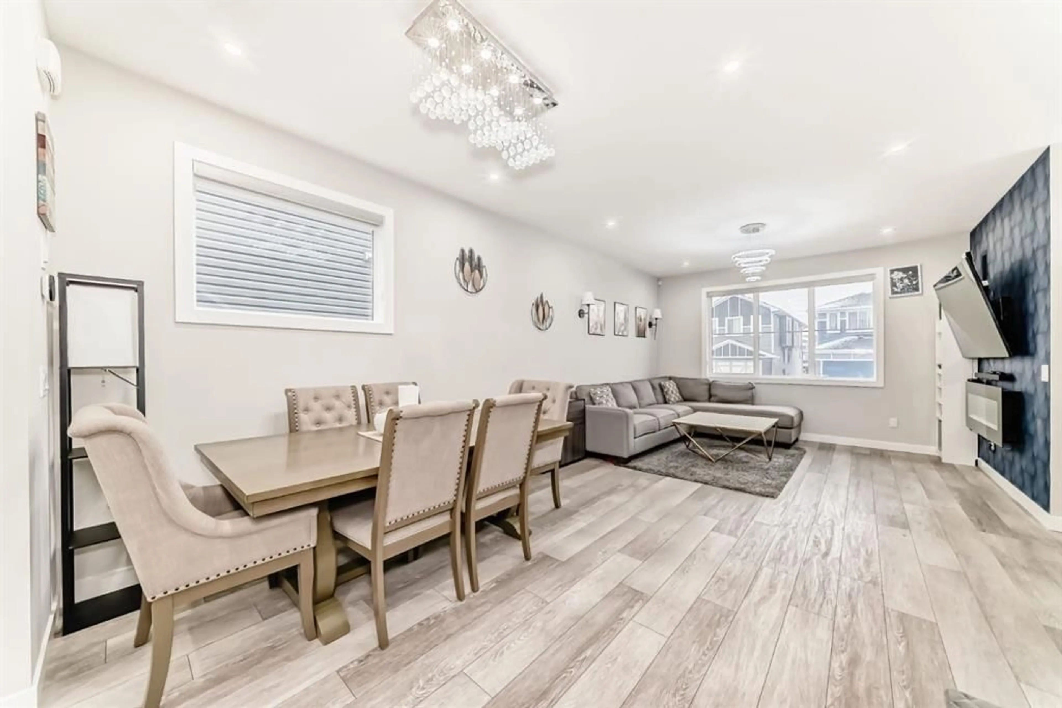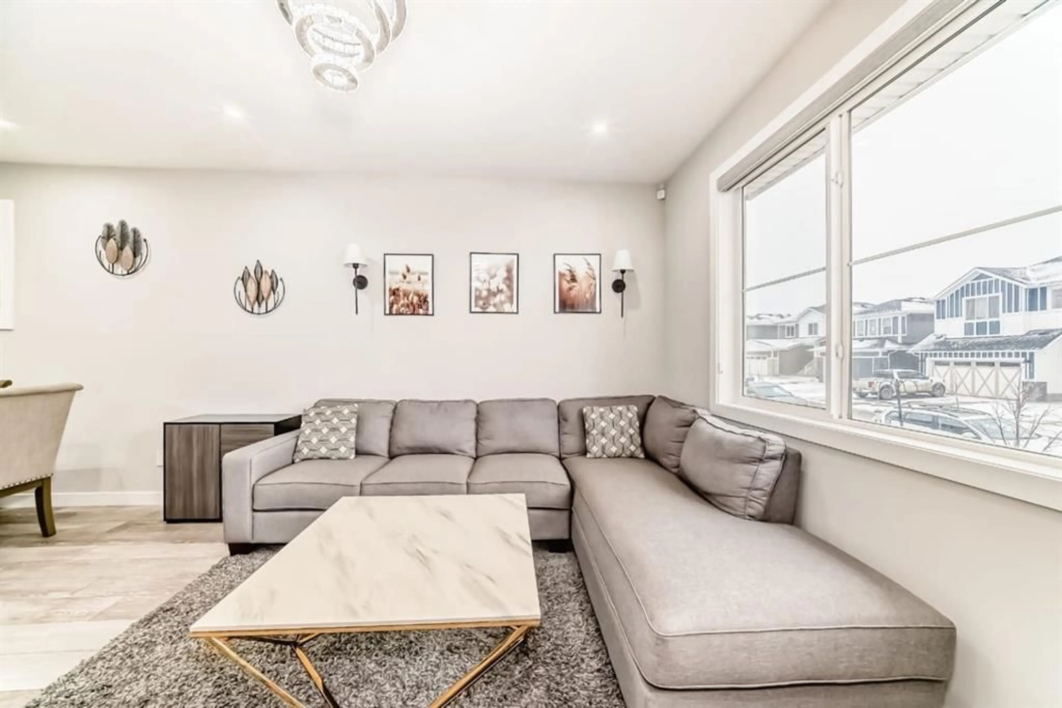226 chelsea Heath, Chestermere, Alberta T1X1Z5
Contact us about this property
Highlights
Estimated valueThis is the price Wahi expects this property to sell for.
The calculation is powered by our Instant Home Value Estimate, which uses current market and property price trends to estimate your home’s value with a 90% accuracy rate.Not available
Price/Sqft$364/sqft
Monthly cost
Open Calculator
Description
Welcome to this beautifully upgraded home offering ~1,650 sq. ft. of modern living on a spacious 3,300+ sq. ft. lot. The open-concept main floor features luxury vinyl plank flooring, quartz countertops, premium appliances, and a stylish 2-pc bath. Upstairs offers a bright bonus room, spacious primary with 3-pc ensuite, 2 additional bedrooms, full bath, and convenient laundry. Enjoy central A/C, water softener, a fully fenced backyard with stamped concrete patio, and an oversized rear parking pad. The unfinished basement offers endless possibilities. Located near parks, schools, shopping, and transit—this move-in ready home blends comfort, style, and functionality. A must-see!
Property Details
Interior
Features
Main Floor
Entrance
11`0" x 5`6"Living Room
13`0" x 15`1"Dining Room
11`9" x 10`2"Kitchen With Eating Area
11`3" x 14`10"Exterior
Parking
Garage spaces -
Garage type -
Total parking spaces 2
Property History
 34
34
