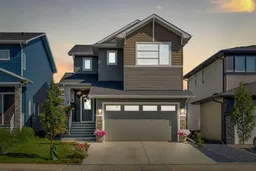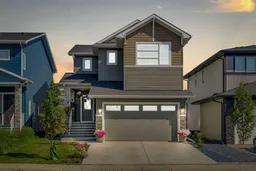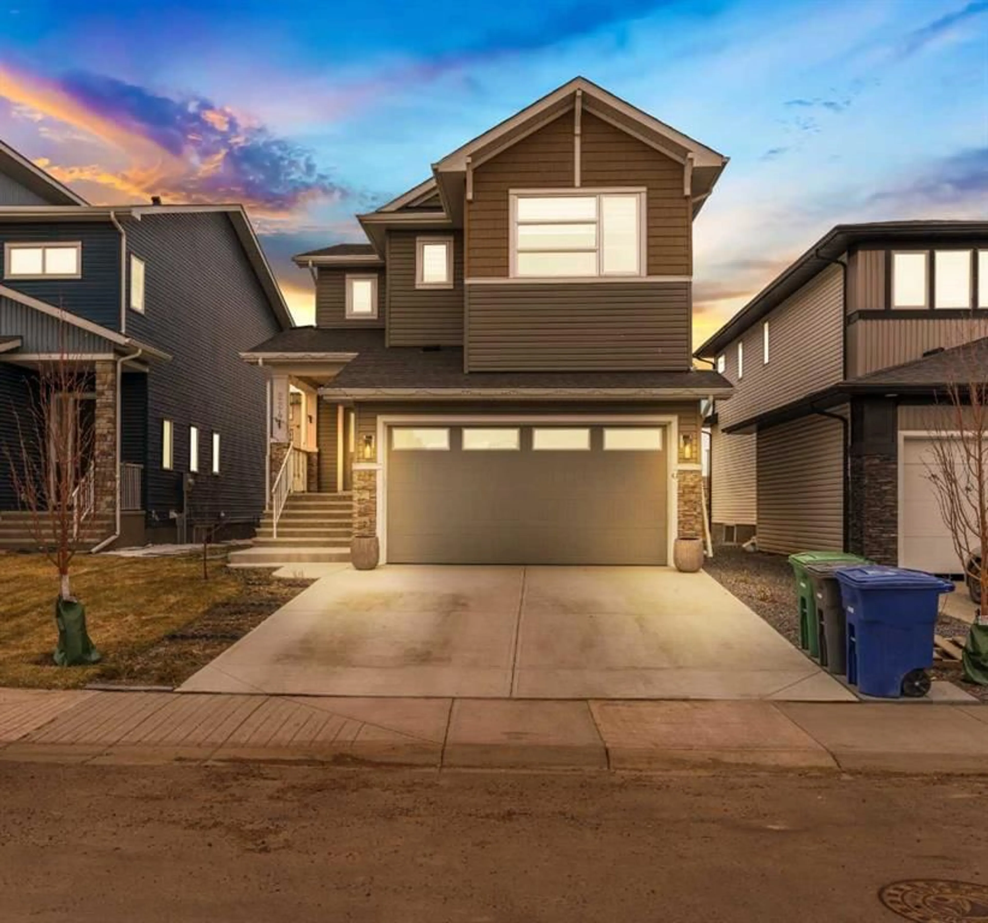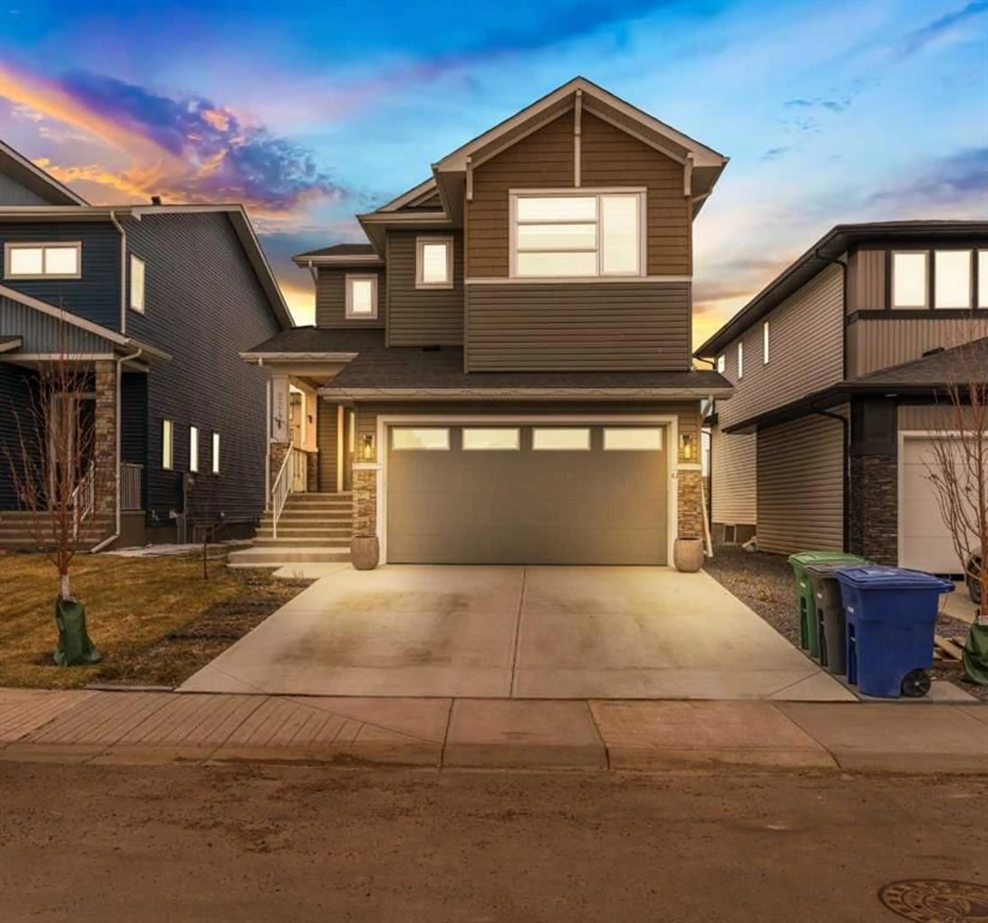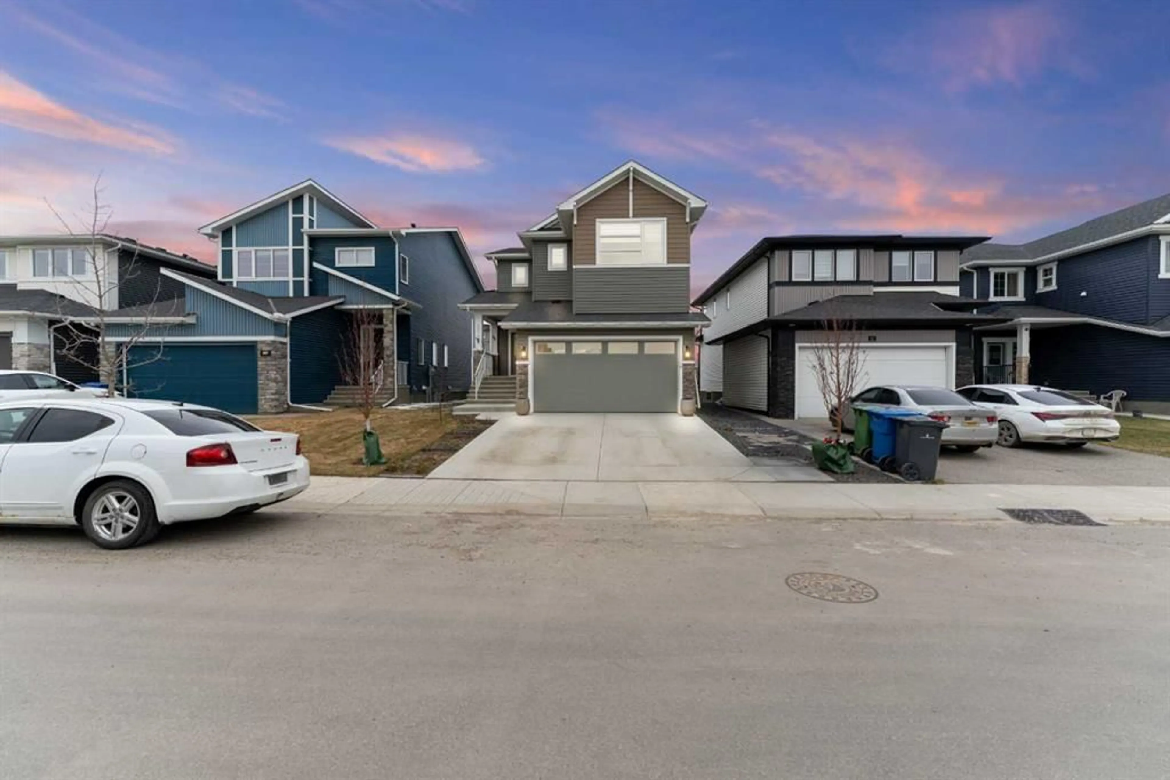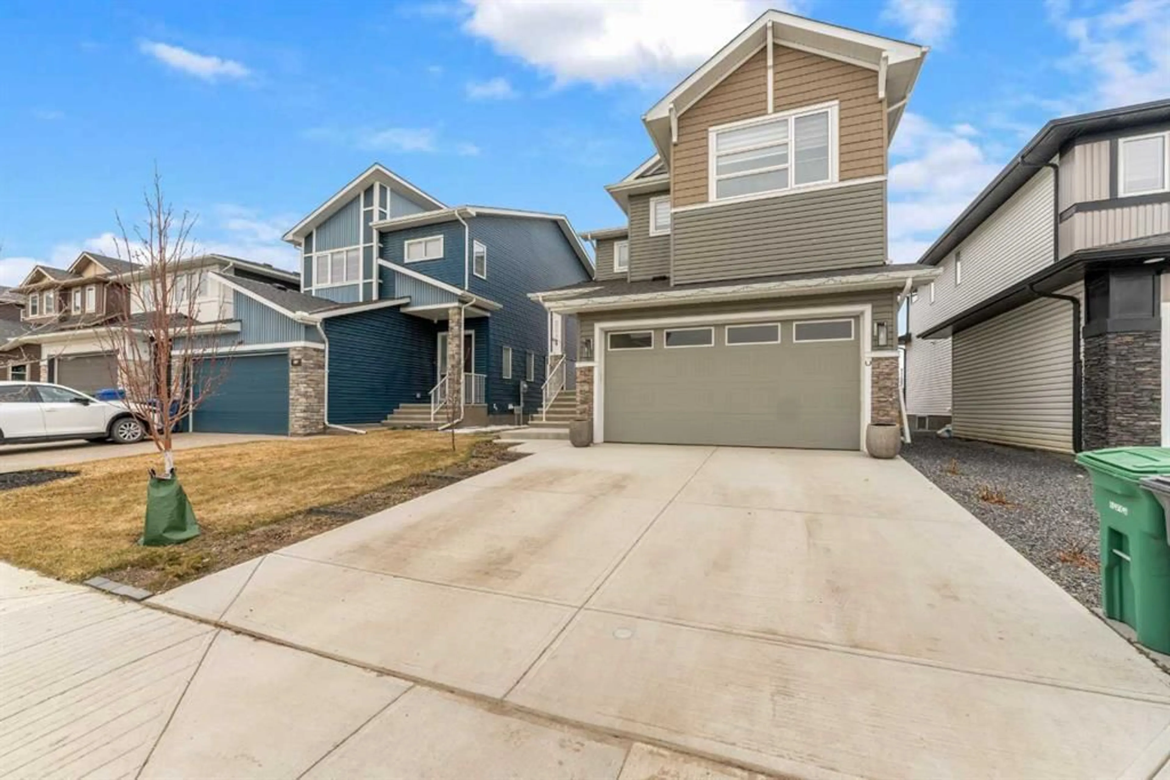224 Dawson Harbour Hts, Chestermere, Alberta T1X 1Z9
Contact us about this property
Highlights
Estimated ValueThis is the price Wahi expects this property to sell for.
The calculation is powered by our Instant Home Value Estimate, which uses current market and property price trends to estimate your home’s value with a 90% accuracy rate.Not available
Price/Sqft$380/sqft
Est. Mortgage$3,607/mo
Maintenance fees$210/mo
Tax Amount (2024)$3,266/yr
Days On Market58 days
Description
Beautifully Upgraded 5-Bedroom Home with Income-Generating Illegal Basement Suite. Step into comfort, style, and smart investment potential with this impressive 5-bedroom, 3.5-bath home, showcasing high-end builder upgrades throughout. The spacious main floor boasts a gourmet kitchen outfitted with premium appliances, sleek countertops, and abundant cabinetry—perfectly designed for both everyday living and entertaining. The open-concept layout flows into a sunlit living area, creating a warm and inviting space for the whole family. Retreat to the luxurious primary suite featuring a spa-like en-suite bath, while four additional bedrooms offer flexibility for growing families, guests, or home offices. One of this home’s most valuable features is the professionally finished illegal basement suite with a separate entrance. This 2-bedroom suite includes its own kitchen, full bathroom, and comfortable living area—ideal for generating rental income or accommodating extended family. Curb appeal shines with a well-manicured yard and tasteful exterior finishes, rounding out the charm of this remarkable property. With upscale finishes, versatile living space, and income potential, this is more than just a home—it’s a smart investment in your future. Don’t miss your chance to own this exceptional property!
Property Details
Interior
Features
Second Floor
3pc Bathroom
6`10" x 8`1"5pc Bathroom
8`8" x 14`0"Bedroom
12`0" x 12`5"Bedroom
10`1" x 11`0"Exterior
Features
Parking
Garage spaces 2
Garage type -
Other parking spaces 0
Total parking spaces 2
Property History
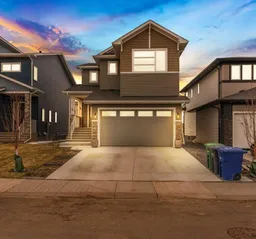 48
48