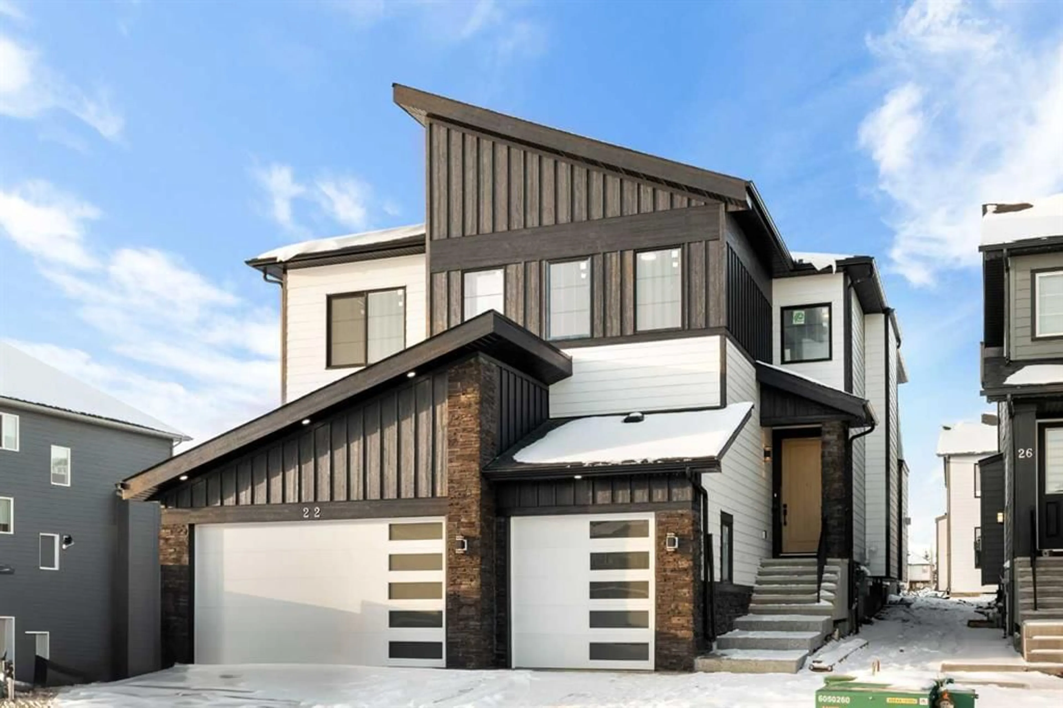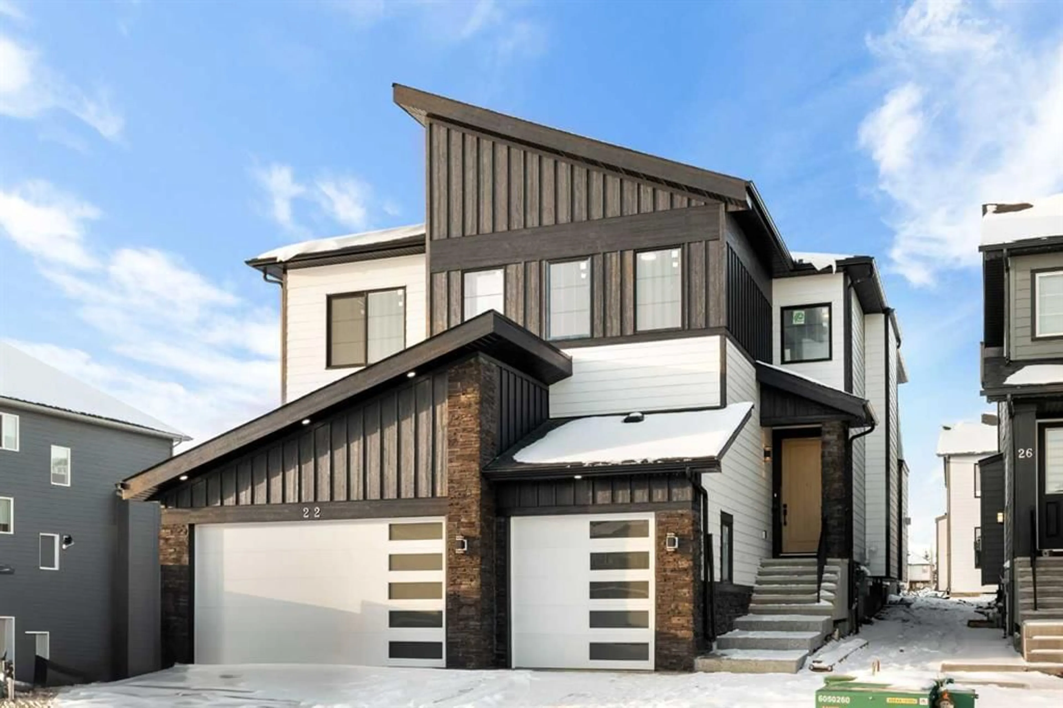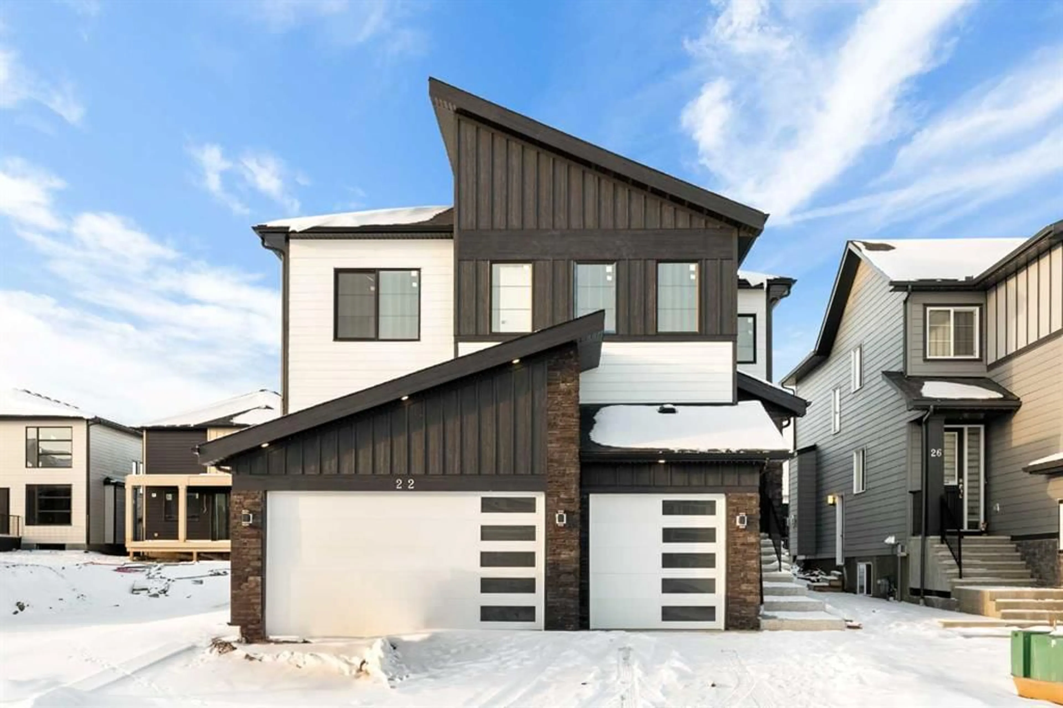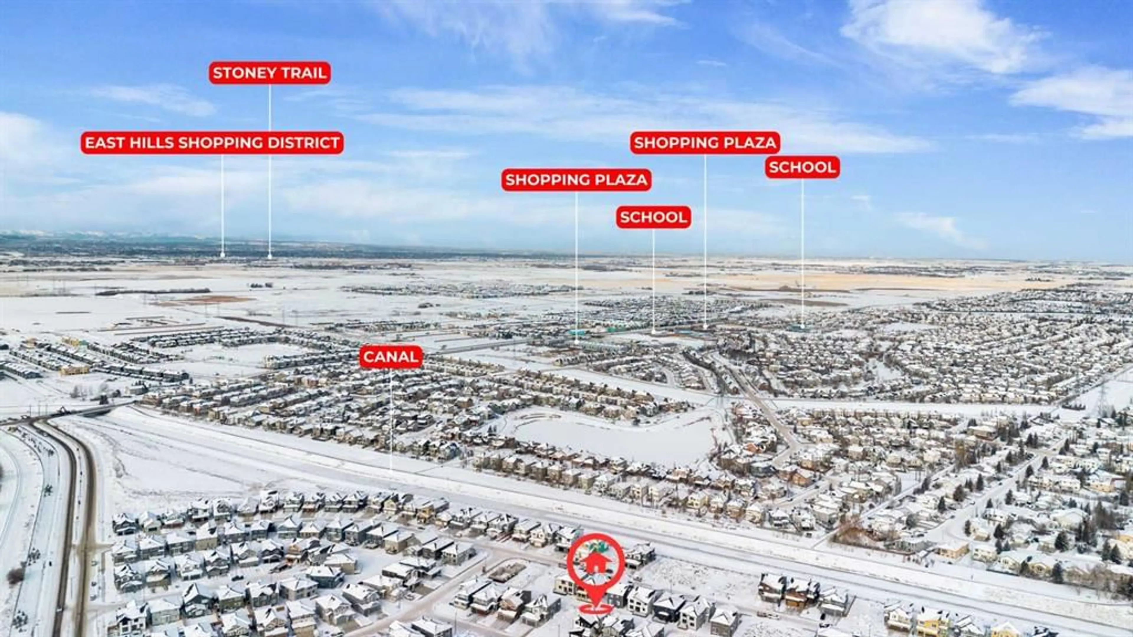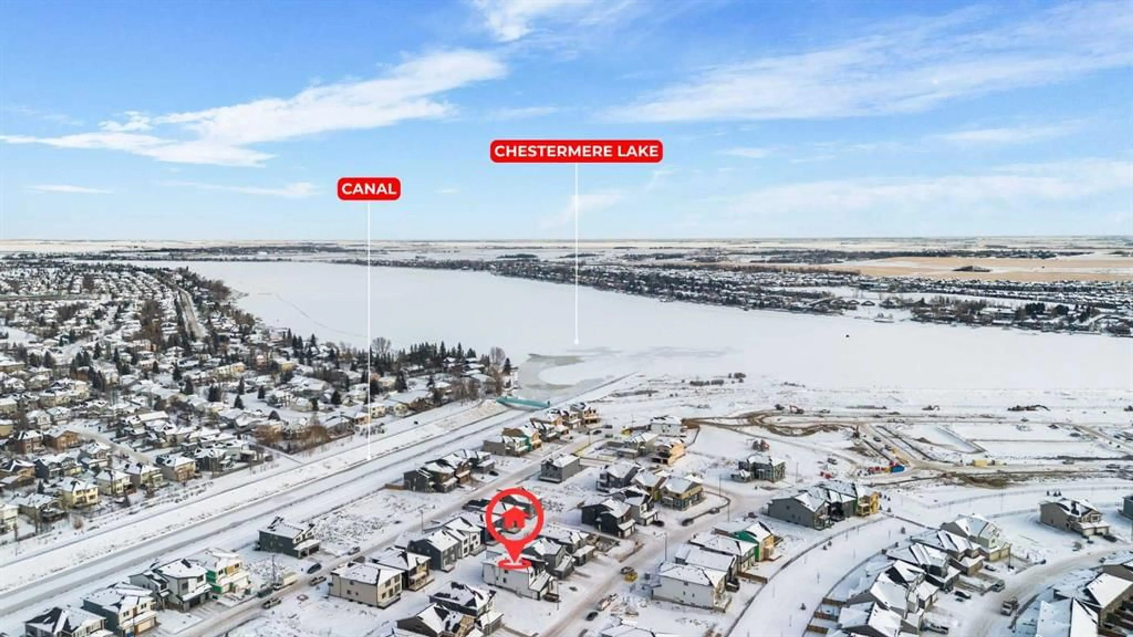22 South Shore Rd, Chestermere, Alberta T1X 2Y4
Contact us about this property
Highlights
Estimated ValueThis is the price Wahi expects this property to sell for.
The calculation is powered by our Instant Home Value Estimate, which uses current market and property price trends to estimate your home’s value with a 90% accuracy rate.Not available
Price/Sqft$339/sqft
Est. Mortgage$5,024/mo
Tax Amount (2024)$1/yr
Days On Market94 days
Description
ONE OF A KIND NEW BUILD IN SOUTH SHORE *** 9FT CEILINGS ON ALL THREE FLOORS *** 4750+ SQFT LIVING SPACE (JUST UNDER 3450 SQFT ABOVE GRADE) *** 7 BEDROOMS, 5 FULL BATHS, 2 HALF BATHS & ATTACHED TRIPLE GARAGE - TONS OF UPGRADES INCLUDING MAIN FLOOR BEDROOM & ENSUITE, SPICE KITCHEN, 2 MASTERS, 6 OF 7 BEDROOMS HAVE THEIR OWN W.I.C, FULLY FINISHED BASEMENT FEATURING REC ROOM WITH WET BAR, TRAY CEILINGS, BUILT-IN FEATURES AND MORE - Simple and functional Floorplan - Main floor offers a half bath, formal dining (can be used as second living room), family room with fireplace, dining with access to your deck and the kitchen that is fully equipped with Quartz Countertops, Modern Appliances (as per builder spec), Oversized Island, SPICE KITCHEN and WALK IN PANTRY for additional storage. The highlight of the main floor is the MAIN FLOOR BEDROOM WITH ITS OWN ENSUITE (perfect for families with elderly individuals) - Usage of living space on the upper level is immaculate, featuring a bonus room with built-in, 4 Bedrooms and 3 FULL baths. Of the 4 bedrooms, 2 are masters. The Grand Master boasts TRAY CEILINGS, 5 PC ENSUITE AND A HUGE W.I.C!! The second master offers a 4 PC ENSUITE and W.I.C! The laundry feature is conveniently located on the upper level. The basement is FULLY FINISHED!!! Offering a rec room with WET BAR, 2 bedrooms with W.I.C(s), FULL Bath and Half Bath! The WET BAR will have upper cabinets installed by the builder and the wet bar can be turned into illegal or legal suite (subject to approval from city)
Property Details
Interior
Features
Main Floor
2pc Bathroom
5`7" x 4`11"Pantry
5`2" x 11`8"Bedroom
9`8" x 9`8"3pc Ensuite bath
5`1" x 8`2"Exterior
Features
Parking
Garage spaces 3
Garage type -
Other parking spaces 3
Total parking spaces 6
Property History
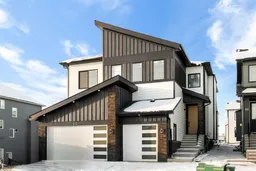 49
49
