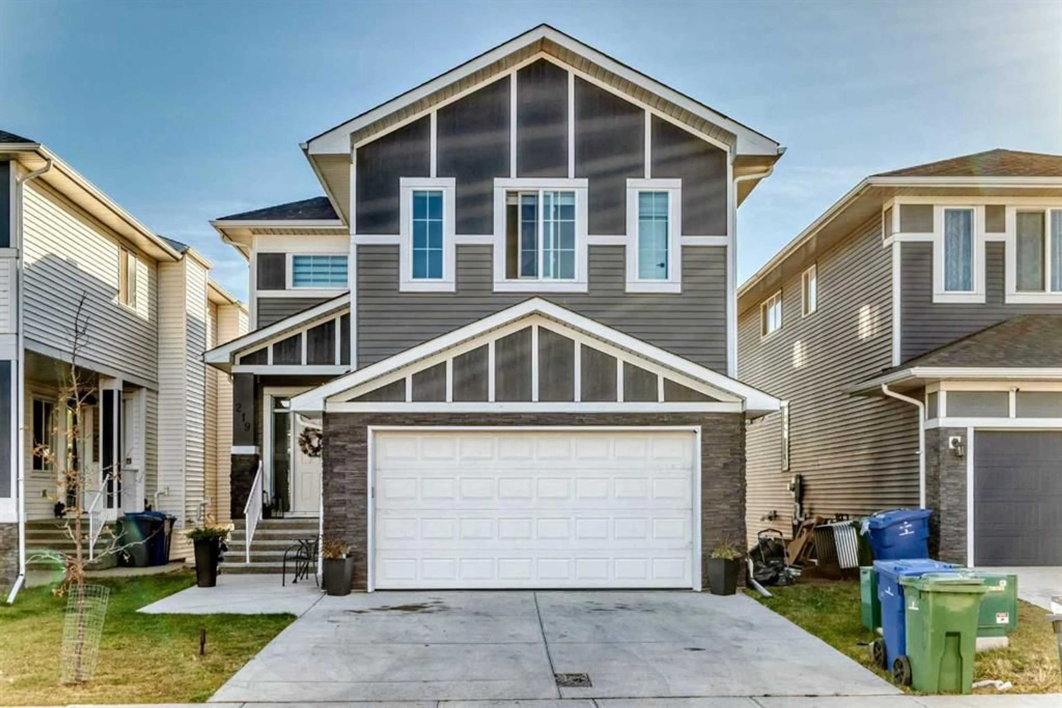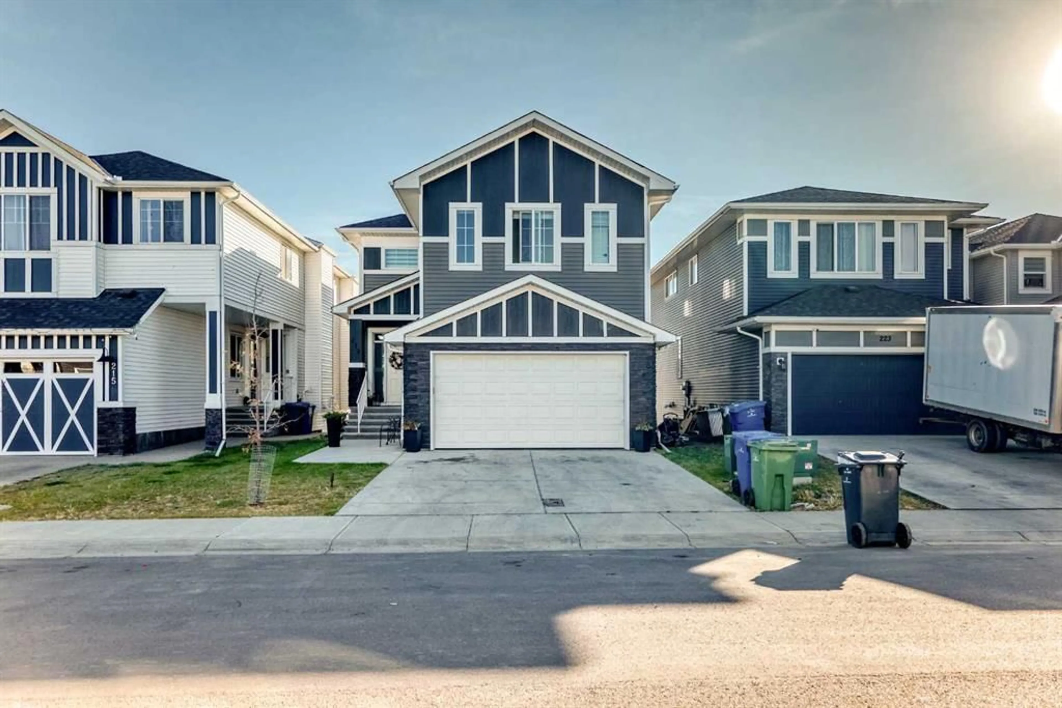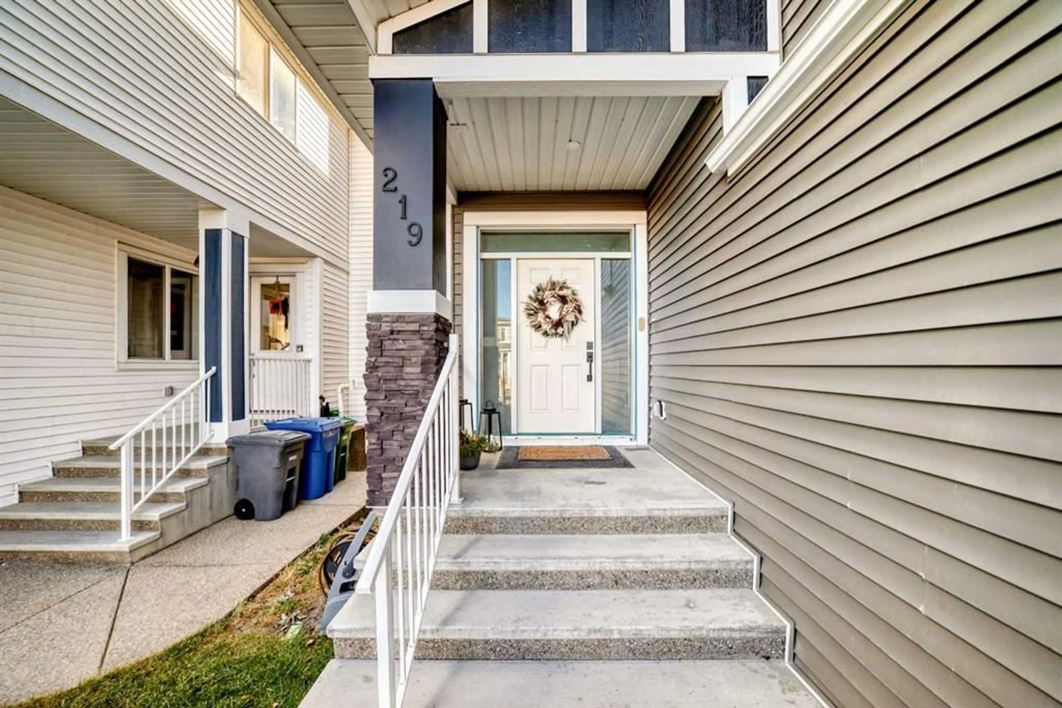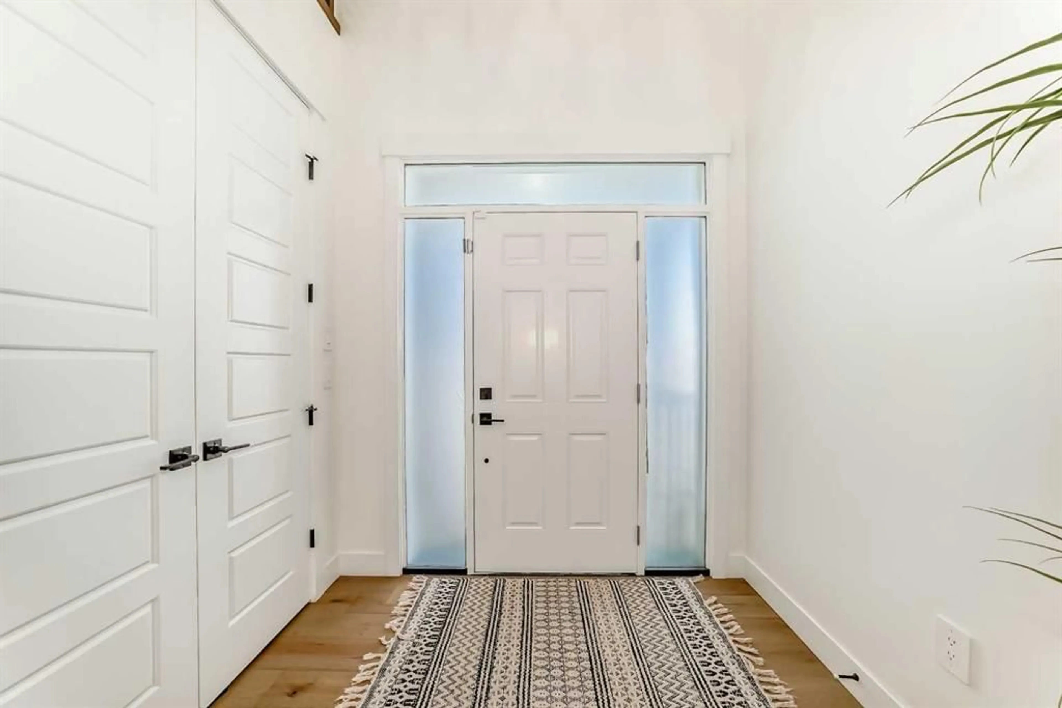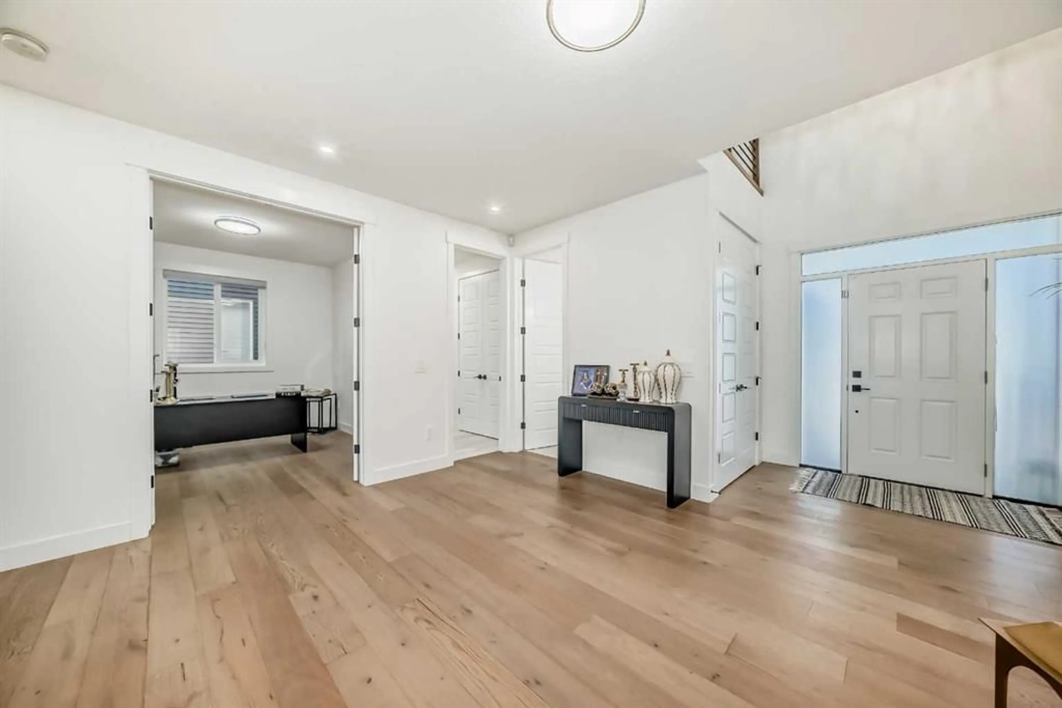219 Chelsea Heath, Chestermere, Alberta T1X 2N5
Contact us about this property
Highlights
Estimated valueThis is the price Wahi expects this property to sell for.
The calculation is powered by our Instant Home Value Estimate, which uses current market and property price trends to estimate your home’s value with a 90% accuracy rate.Not available
Price/Sqft$300/sqft
Monthly cost
Open Calculator
Description
Welcome to this stunning, fully upgraded 2,761 sq.ft. home, where modern luxury meets everyday functionality. From the moment you enter, you’ll be captivated by the natural color palette, premium upgraded flooring, and open-concept floor plan that flows seamlessly throughout. The main floor living area is a true showstopper — featuring a spacious foyer and a bright living room accented by a beautiful fireplace and an impressive open-to-above design that fills the space with natural light, creating a grand and inviting atmosphere. At the heart of the home is the fully upgraded chef’s dream kitchen, complete with top-of-the-line appliances, sleek finishes, and generous quartz counter space — perfect for family meals or entertaining in the spacious dining area with access to the south-facing balcony. A stylish 2-piece powder room completes the main level. Upstairs, you’ll find four spacious bedrooms, including two master suites, each with its own luxurious ensuite bathroom and walk-in closet, designed for comfort and privacy. With a total of three bathrooms on the upper floor, this home is ideal for large or multi-generational families. The upper level also features a private balcony off the primary bedroom, perfect for enjoying morning coffee or peaceful evening views, along with a spacious bonus room and a convenient laundry area. Additional highlights include a roughed-in garage heater, a whole-home water filtration system, and a walk-out basement that opens to a private yard backing onto a scenic pond and walking path — offering the perfect blend of nature and luxury. Every inch of this home showcases thoughtful design, high-end finishes, and timeless style — a truly exceptional property that defines modern living at its finest. Located in a newer, family-oriented community, this home is just minutes away from a wide range of amenities including shopping, parks, schools, and so much more still to come.
Property Details
Interior
Features
Second Floor
5pc Ensuite bath
11`8" x 12`4"Walk-In Closet
11`6" x 7`1"Bonus Room
13`1" x 17`10"Walk-In Closet
5`3" x 4`6"Exterior
Features
Parking
Garage spaces 2
Garage type -
Other parking spaces 0
Total parking spaces 2
Property History
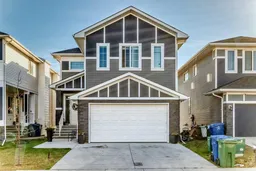 50
50
