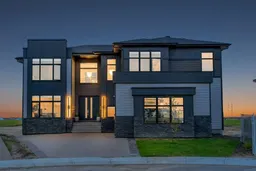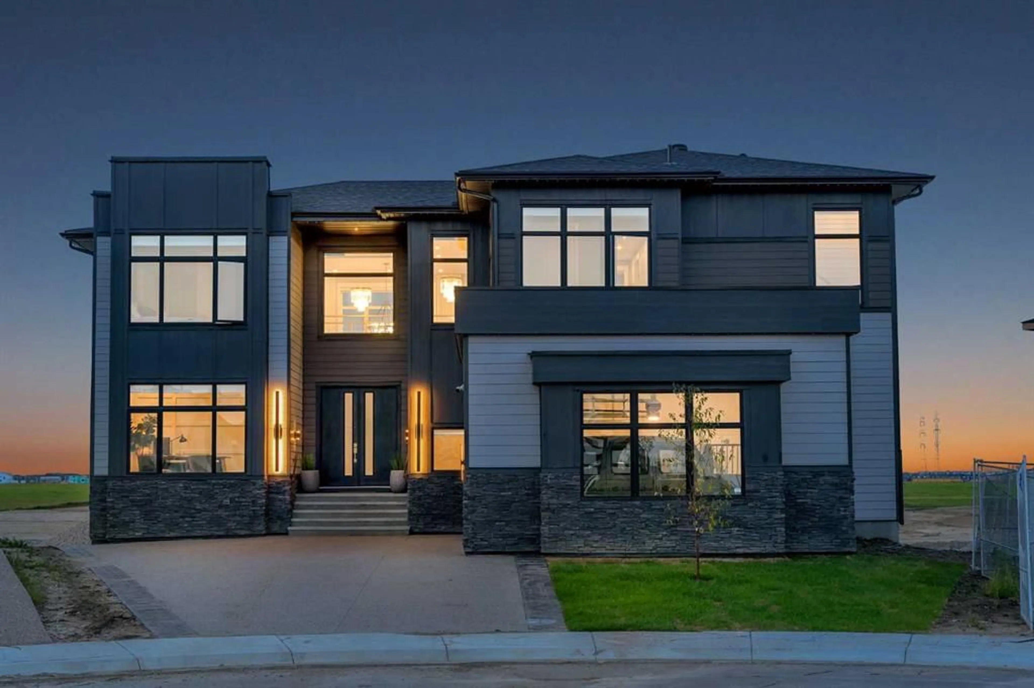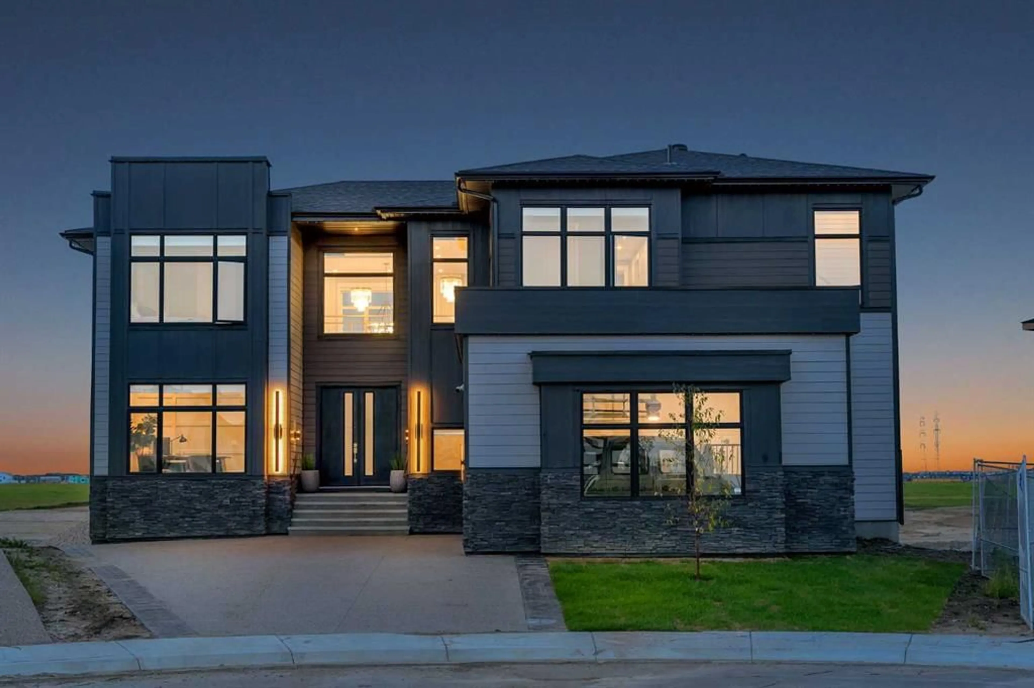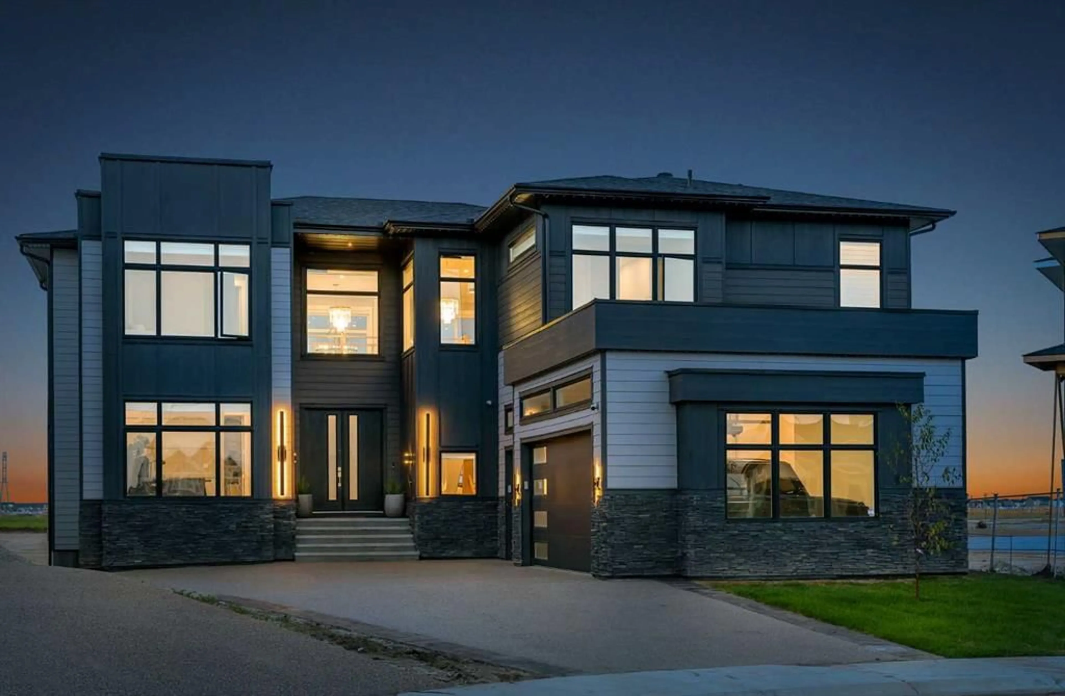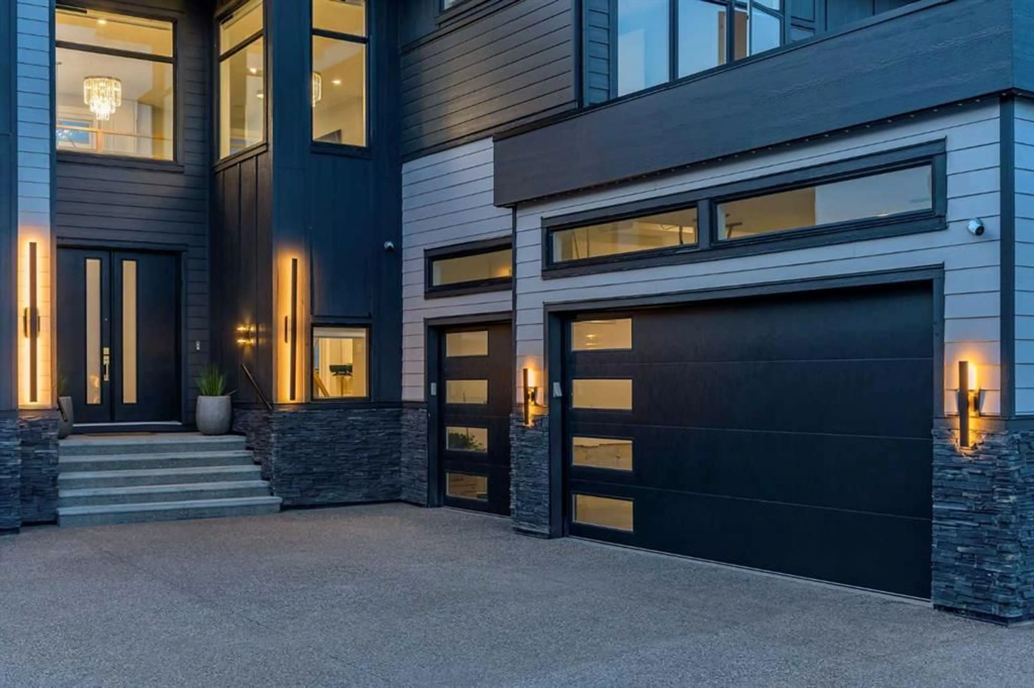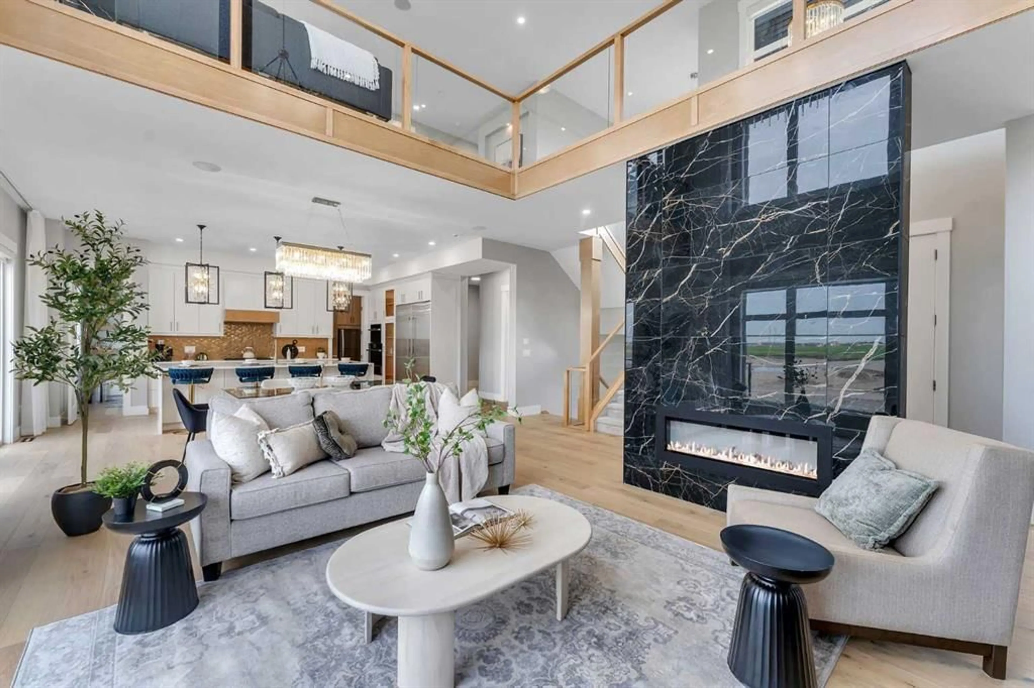218 Waterstone Bay, Chestermere, Alberta T1X 2Z1
Contact us about this property
Highlights
Estimated valueThis is the price Wahi expects this property to sell for.
The calculation is powered by our Instant Home Value Estimate, which uses current market and property price trends to estimate your home’s value with a 90% accuracy rate.Not available
Price/Sqft$328/sqft
Monthly cost
Open Calculator
Description
Welcome to Waterford Estates – Chestermere’s newest luxury community, where modern design meets timeless elegance. This brand-new 2025-built 6-bedroom, 7-bathroom custom estate home blends striking architecture with thoughtful design, offering a perfect balance of luxury, comfort, and functionality. From the moment you arrive, the impressive oversized triple-car garage, striking exterior finishes, and grand double front doors set the tone for the refined interior. Step into a dramatic foyer with floor-to-ceiling custom windows that bathe the home in natural light. The main floor is built for modern living, featuring a designer JennAir kitchen, a fully equipped spice kitchen with all five appliances, a main-floor ensuite bedroom, dedicated office, serene prayer room, and a walk-in pantry with abundant storage — ideal for a growing family. Upstairs, enjoy two primary suites, one with a private balcony, along with spacious additional bedrooms and beautifully appointed bathrooms. The show-stopping walkout basement expands your lifestyle with a generous recreation space, custom wet bar, home gym, and a private guest suite, perfect for entertaining or extended family. Luxury details continue throughout with smart blinds and smart curtains on the main floor, LED stair lighting, premium finishes, and two expansive decks that seamlessly connect indoor and outdoor living. Located in a sought-after new master-planned community, just minutes from Chestermere Lake, schools, parks, and future amenities, this home delivers the ultimate blend of luxury, lifestyle, and location.
Property Details
Interior
Features
Main Floor
2pc Bathroom
7`5" x 5`2"Bedroom
12`2" x 14`8"3pc Bathroom
8`7" x 4`11"Den
7`7" x 9`6"Exterior
Features
Parking
Garage spaces 3
Garage type -
Other parking spaces 5
Total parking spaces 8
Property History
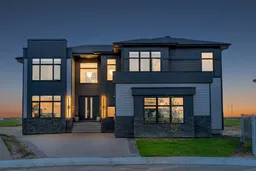 31
31