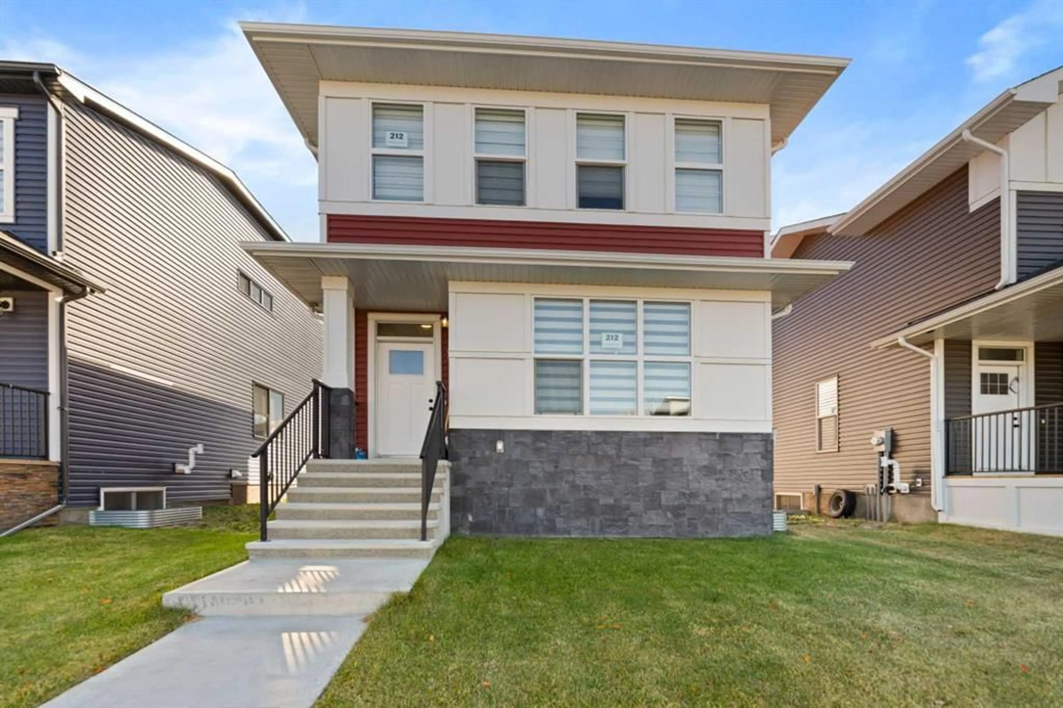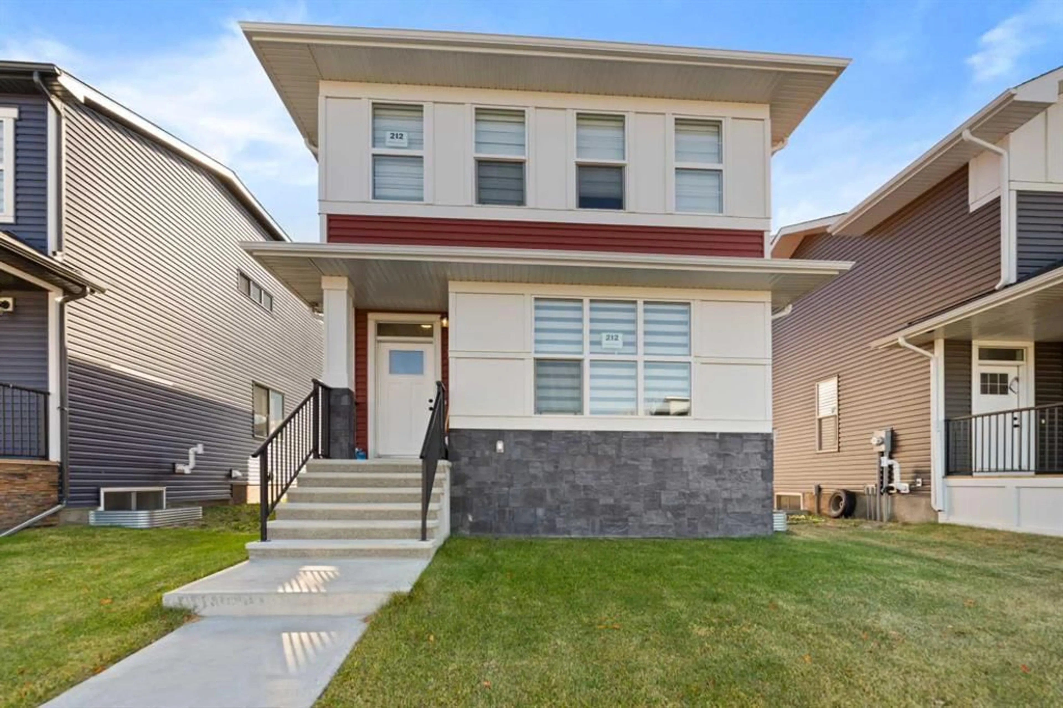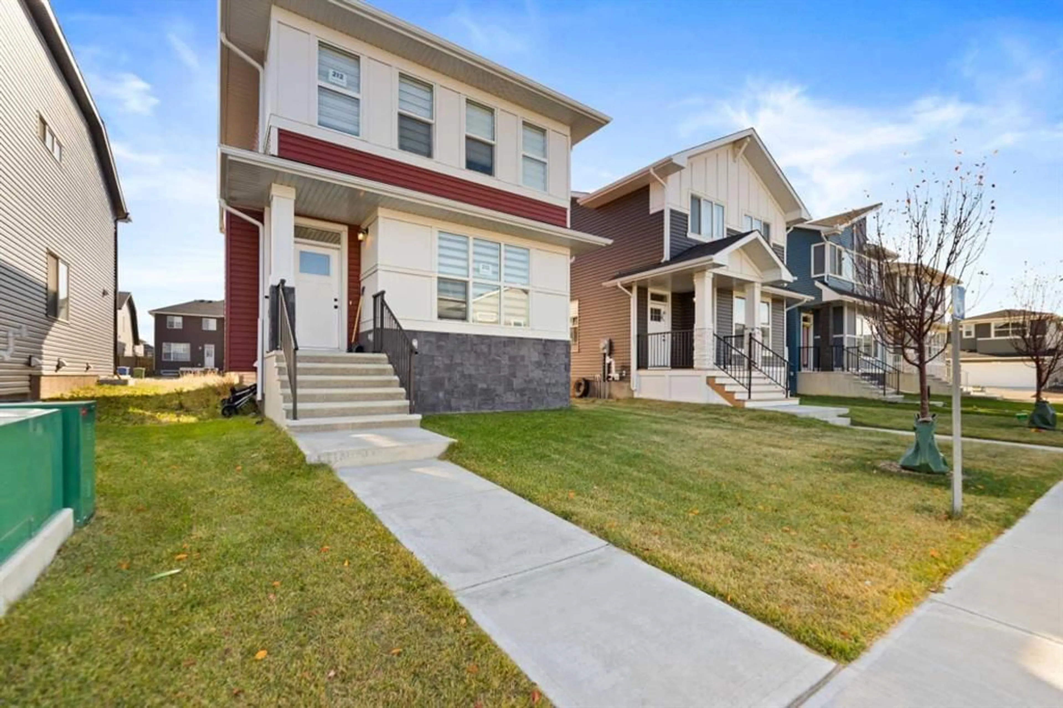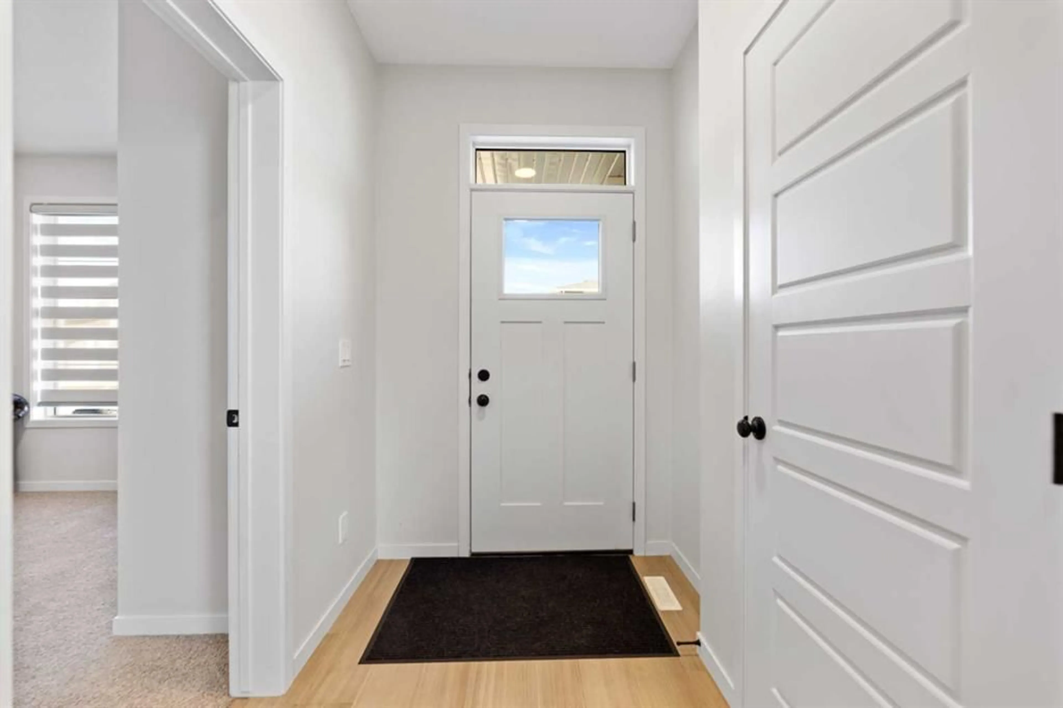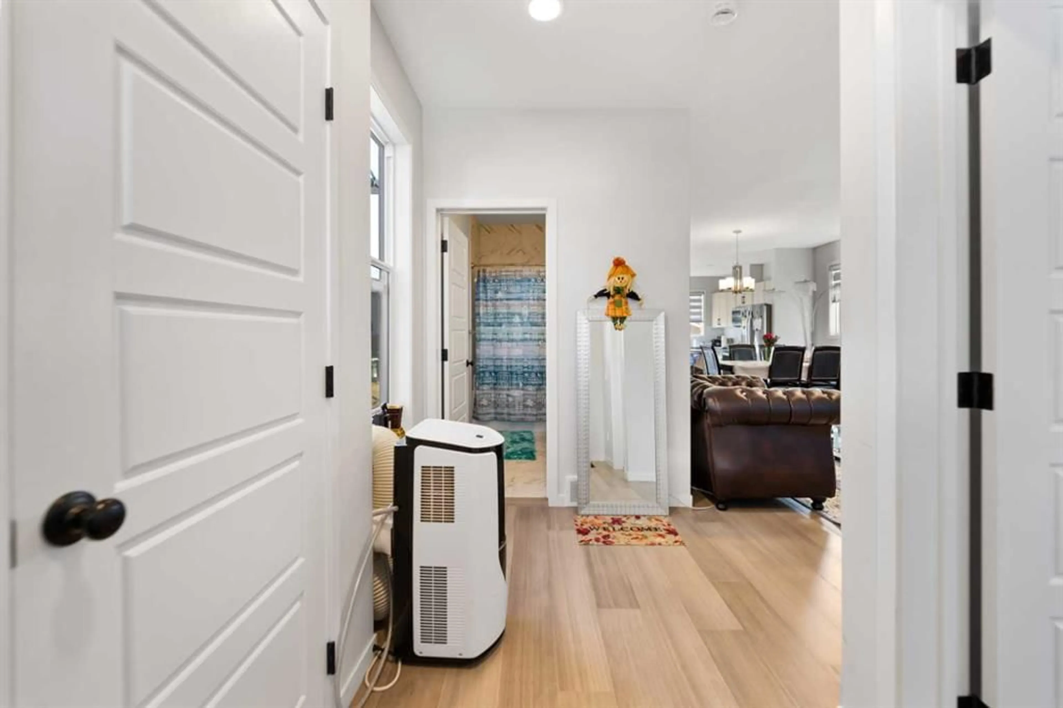212 DAWSON WHARF Cres, Chestermere, Alberta T1X 2X6
Contact us about this property
Highlights
Estimated valueThis is the price Wahi expects this property to sell for.
The calculation is powered by our Instant Home Value Estimate, which uses current market and property price trends to estimate your home’s value with a 90% accuracy rate.Not available
Price/Sqft$346/sqft
Monthly cost
Open Calculator
Description
2024 BUILT, NEAR NEW 1819 SQUARE FEET, NORTH FACING UPGRADED HOUSE, MAIN FLOOR FULL WASHROOM & BEDROOM, UPGADED KITCHEN AND LARGER UPPER FLOOR BEDROOMS WITH STANDING SHOWER ENSUITE - A PERFECT START FOR FIRST TIME BUYER OR INVESTOR. Live near the Shopping center, lake, green space, schools and playgrounds with loads of upgrades. Come to Chestermere's premium community of Chelsea and experience the thrill of this gem has to offer. This 4 4-bedroom3 full washrooms house includes a convenient combo of main floor bedroom and full washroom, beautiful kitchen with granite countertops, large living area, and two car concrete parking pad. Upstairs you will find, a decent size owner's En-suite along with generous sized two additional bedrooms, a bonus room and a laundry for added convenience. This NEAR NEW home comes with big windows in Living area and a bonus room for extra day light. A huge unfinished basement with SEPARATE ENTRANCE and three large windows, is awaiting for you imaginations. Imagine living close to COSTCO, WALMART, CINEPLEX, SCHOOLS, LAKE AND PONDS, and peace of mind living comes with a brand new home. Book your Showing TODAY !
Property Details
Interior
Features
Main Floor
Dining Room
12`11" x 6`0"Living Room
15`5" x 12`11"Kitchen
12`11" x 12`3"Bedroom
12`11" x 9`11"Exterior
Parking
Garage spaces -
Garage type -
Total parking spaces 2
Property History
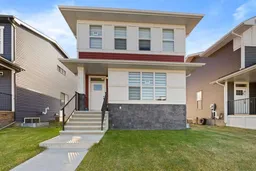 31
31
