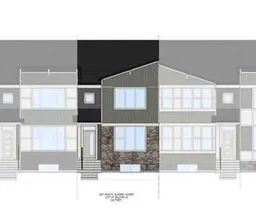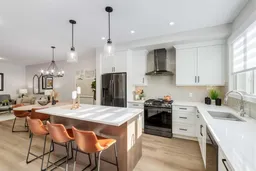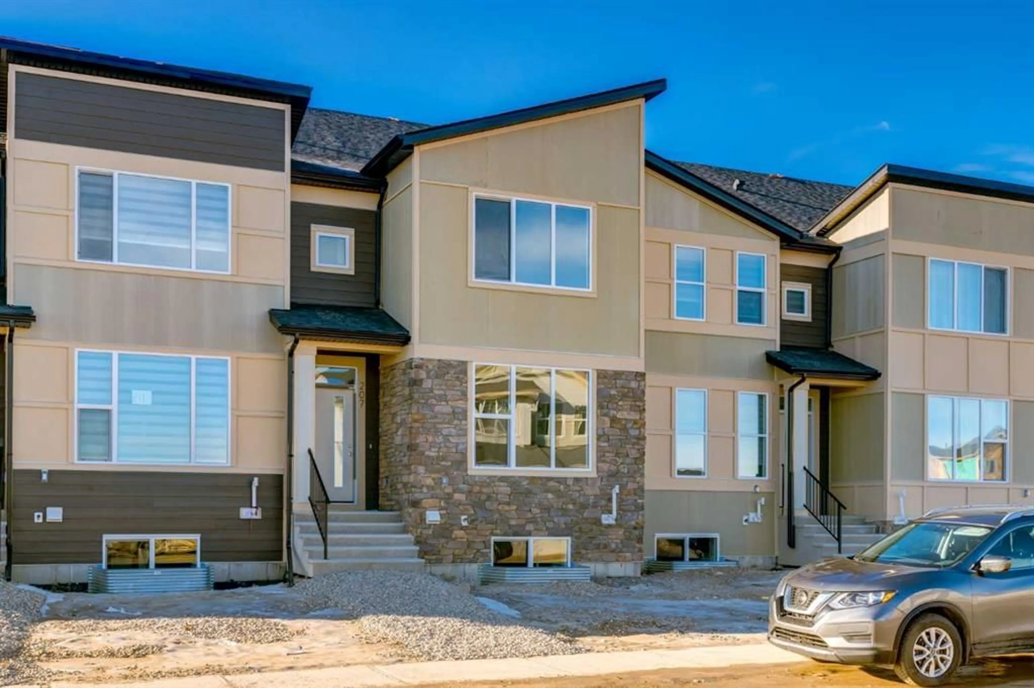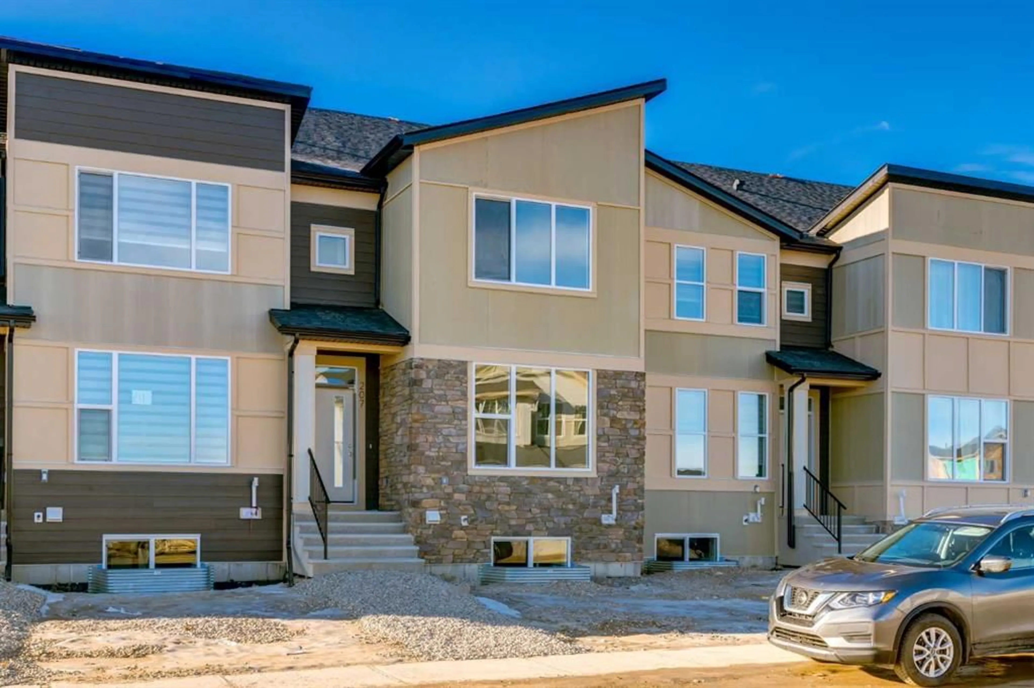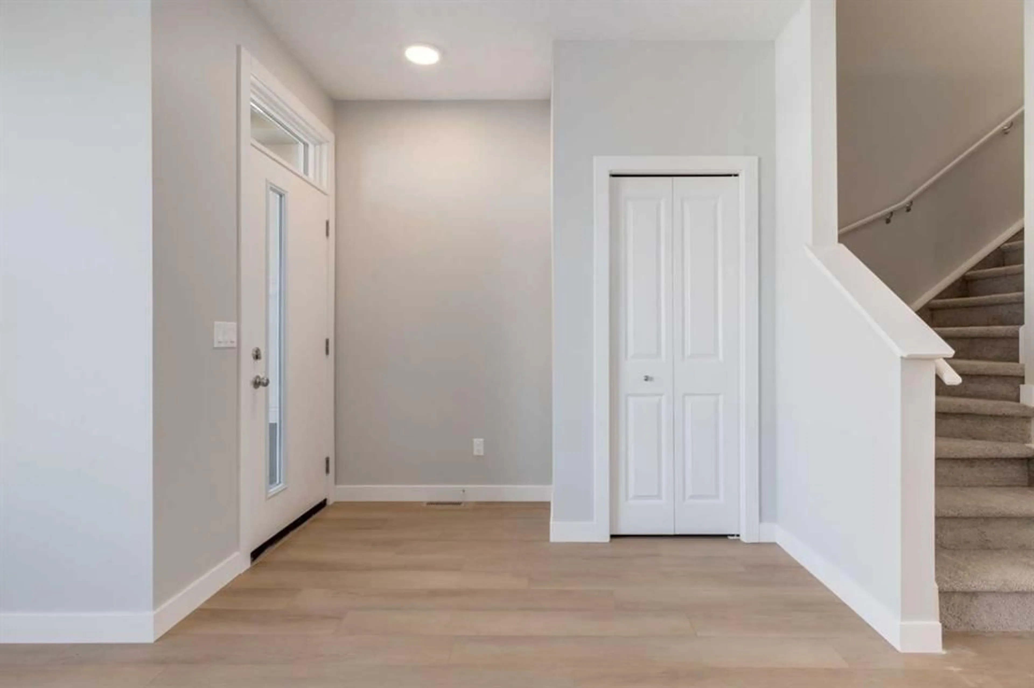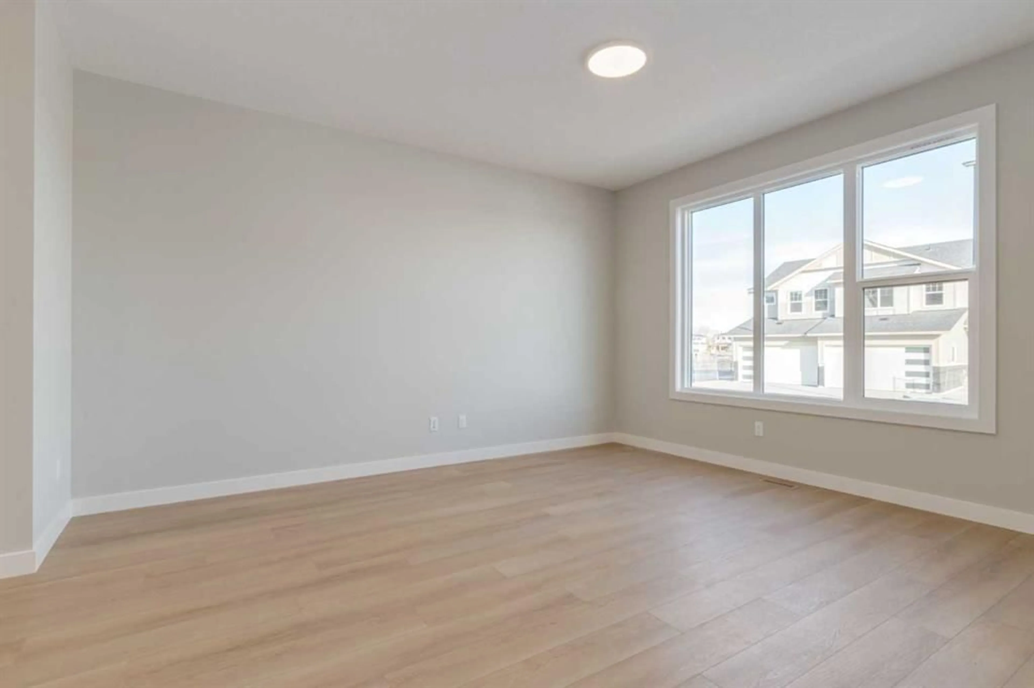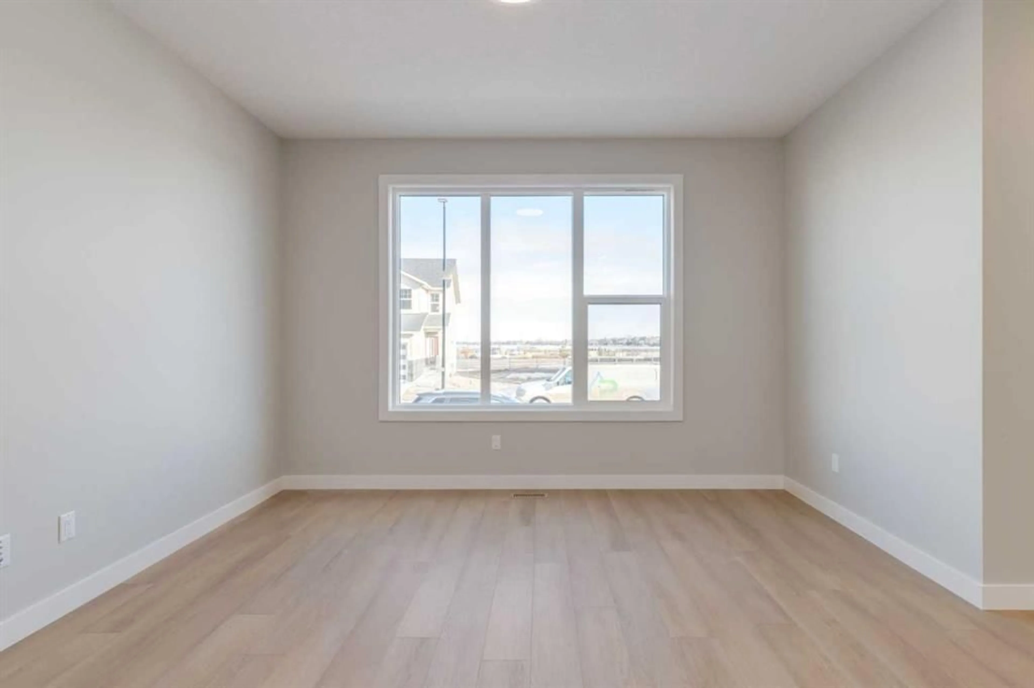207 South Shore Crt, Chestermere, Alberta T1X 0B4
Contact us about this property
Highlights
Estimated valueThis is the price Wahi expects this property to sell for.
The calculation is powered by our Instant Home Value Estimate, which uses current market and property price trends to estimate your home’s value with a 90% accuracy rate.Not available
Price/Sqft$320/sqft
Monthly cost
Open Calculator
Description
**Price Adjusted – Immediate Possession Available With a recent PRICE CORRECTION this home offers exceptional value. Enjoy the convenience of moving in within 30 days and start living your dream home right away.** Welcome to this stunning townhome in the vibrant and family-friendly community of South Shore in Chestermere. Bathed in natural light from expansive north and south-facing windows, this beautifully designed home offers both style and comfort across a thoughtfully laid-out floor plan. The main level features a chef-inspired kitchen, fully equipped with modern appliances, including a sleek stainless steel hood fan, perfect for cooking and entertaining. The spacious living room offers ample space for relaxation or hosting guests, while the generous dining area creates an inviting space for family meals and celebrations. Upstairs, retreat to the sumptuous primary bedroom with a luxurious, upgraded en-suite bathroom for your private oasis. Two additional generously sized bedrooms, a full bath, and convenient upstairs laundry complete the upper level. Step outside to your sun-drenched, south-facing deck—ideal for summer evenings. A gas line is ready for your BBQ, and the fully fenced and landscaped backyard leads to a large double detached garage, providing ample storage and secure parking. This townhome blends modern elegance with everyday functionality in one of Chestermere's most sought-after communities. Close to parks, pathways, schools, and all amenities—this is one you don’t want t
Upcoming Open House
Property Details
Interior
Features
Upper Floor
Bedroom
9`3" x 10`3"Bedroom
9`3" x 10`3"3pc Bathroom
0`0" x 0`0"Bedroom - Primary
12`11" x 13`8"Exterior
Features
Parking
Garage spaces 2
Garage type -
Other parking spaces 0
Total parking spaces 2
Property History
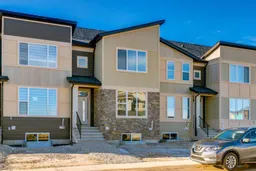 47
47