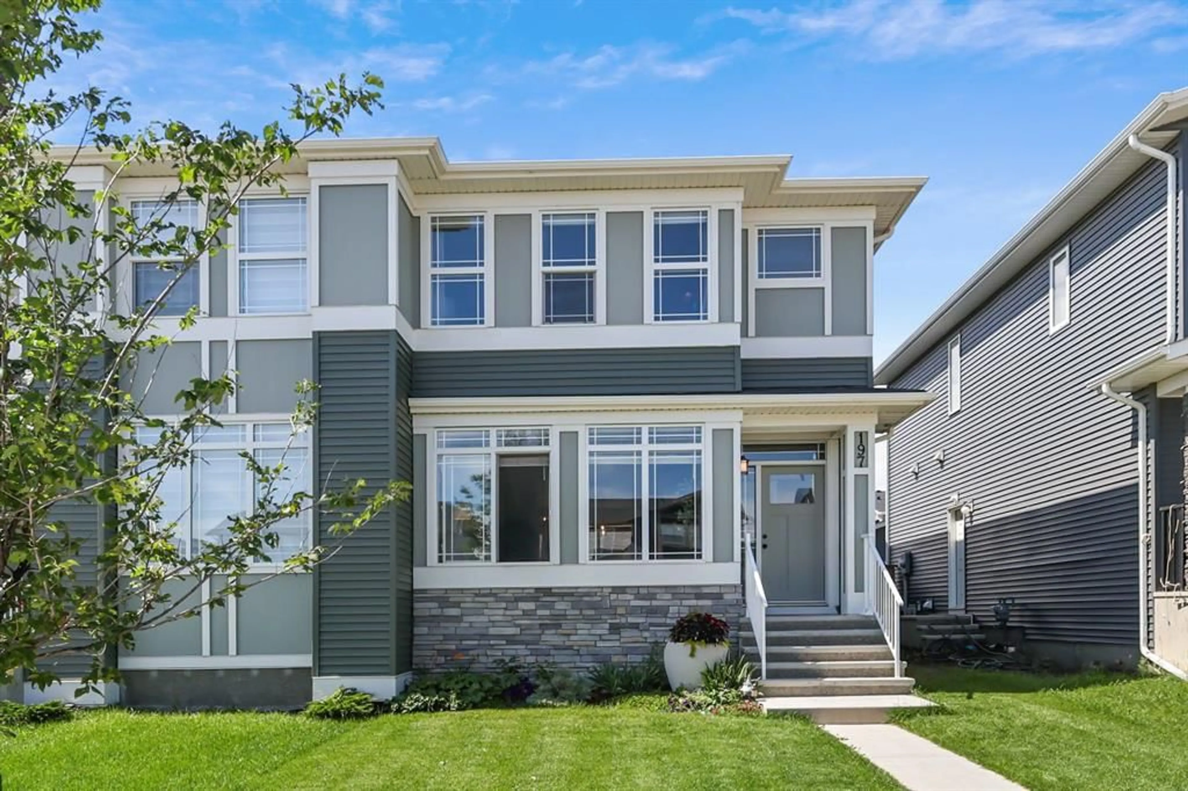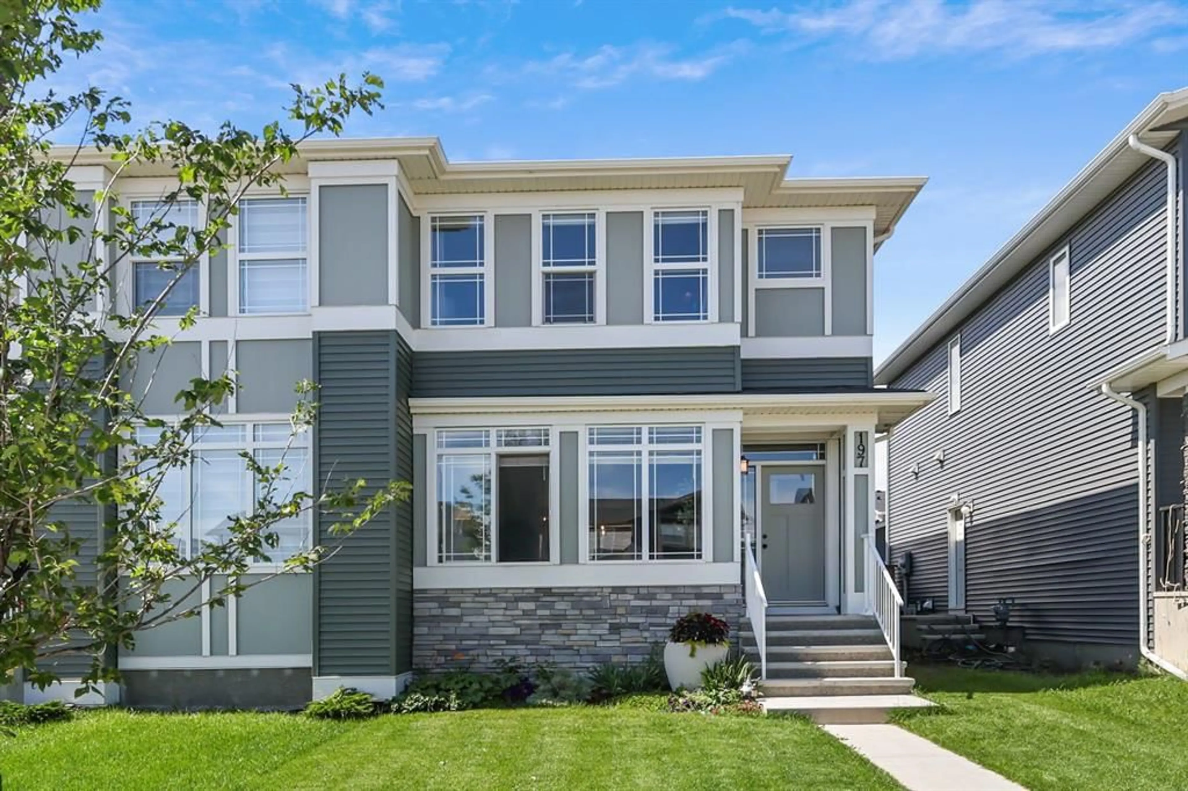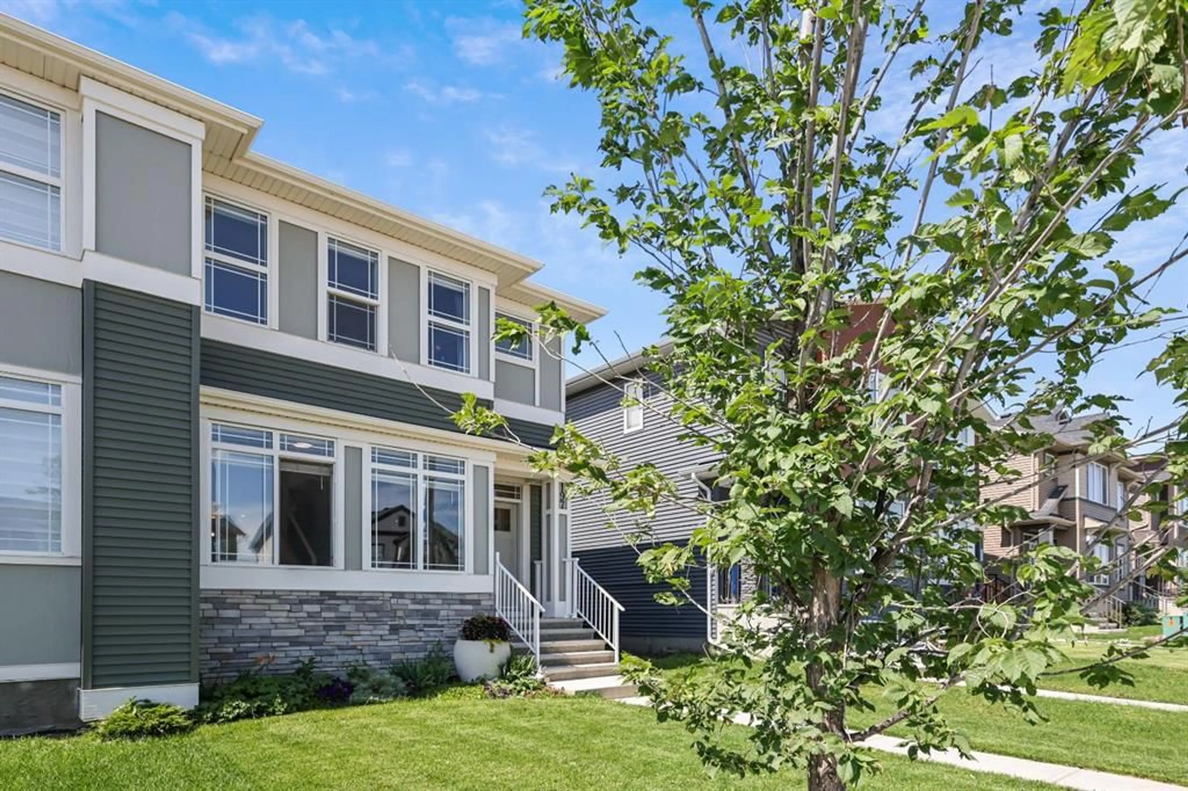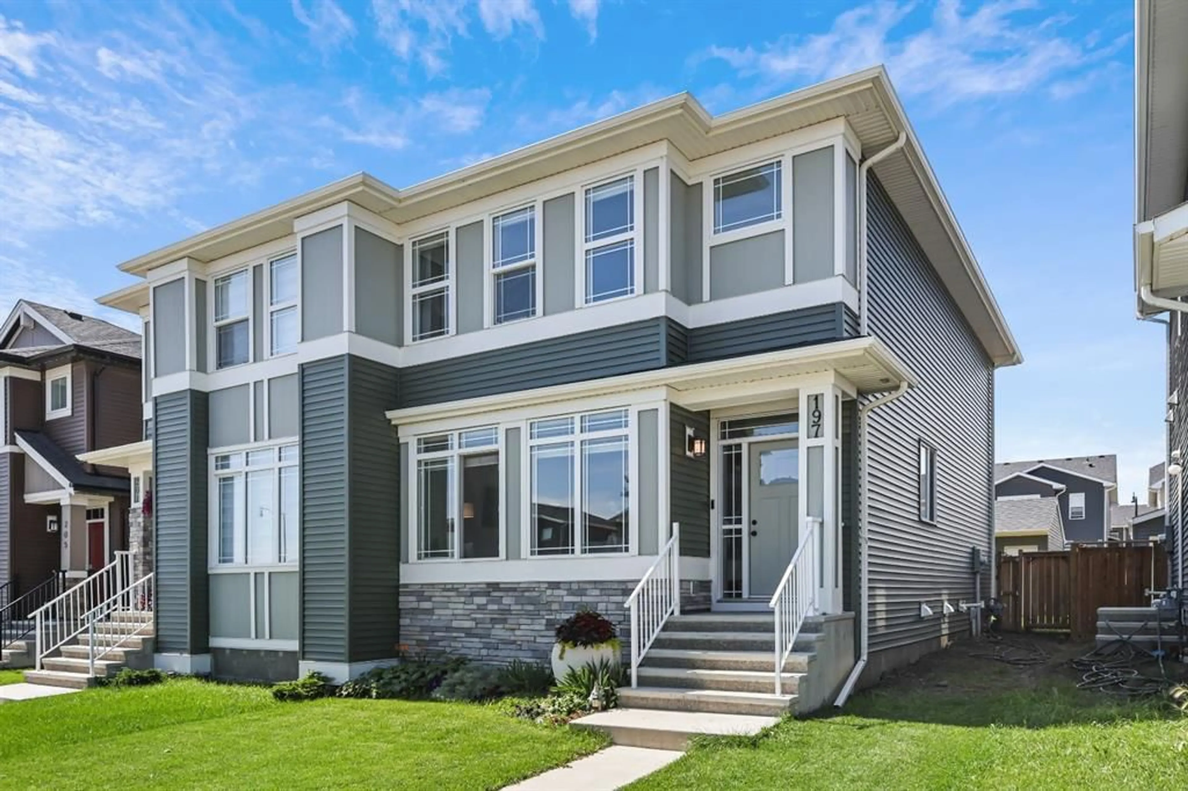197 Dawson Dr, Chestermere, Alberta T1X 1Z8
Contact us about this property
Highlights
Estimated valueThis is the price Wahi expects this property to sell for.
The calculation is powered by our Instant Home Value Estimate, which uses current market and property price trends to estimate your home’s value with a 90% accuracy rate.Not available
Price/Sqft$346/sqft
Monthly cost
Open Calculator
Description
Welcome to 197 Dawson Drive — thoughtfully designed for comfort, connection, and low-maintenance living. From the moment you step inside, you’ll appreciate the inviting flow and natural light pouring through the large front windows of the living room. Just beyond, you'll find the spacious dining area and open-concept kitchen offering the perfect space to gather, featuring timeless quartz countertops, a sleek undermount sink, and an upgraded gourmet kitchen package. A walk-in pantry keeps everything organized, while the adjacent mudroom and powder room are conveniently located for everyday ease. Completing the main floor is an additional lifestyle space — ideal for a home office, reading nook, or play area. Upstairs, you’ll find two generously sized bedrooms — each with its own private ensuite for ultimate comfort and privacy. One bedroom features a deluxe upgraded ensuite and a spacious walk-in closet. A bright upper-level laundry room and central loft provide additional flexibility for relaxing, working from home, or pursuing any indoor hobbies. The unfinished basement boasts high ceilings, ample storage space, plumbing rough ins and a large window for your future development. Outside, enjoy a fully fenced backyard perfect for pets, play, or summer gatherings — plus a double detached garage for added convenience. With warm, welcoming neighbours and a strong sense of community, Dawson’s Landing offers scenic walking paths, parks, and access to future schools and everyday amenities just steps away. Whether you’re starting fresh, scaling down, or simply looking for a home that blends style with practicality, this one checks all the boxes.
Property Details
Interior
Features
Main Floor
Living Room
13`10" x 12`11"Kitchen
13`0" x 12`1"Dining Room
13`4" x 9`1"Foyer
6`4" x 4`0"Exterior
Parking
Garage spaces 2
Garage type -
Other parking spaces 0
Total parking spaces 2
Property History
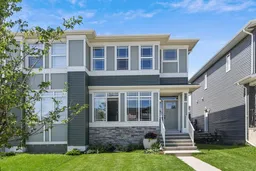 41
41
