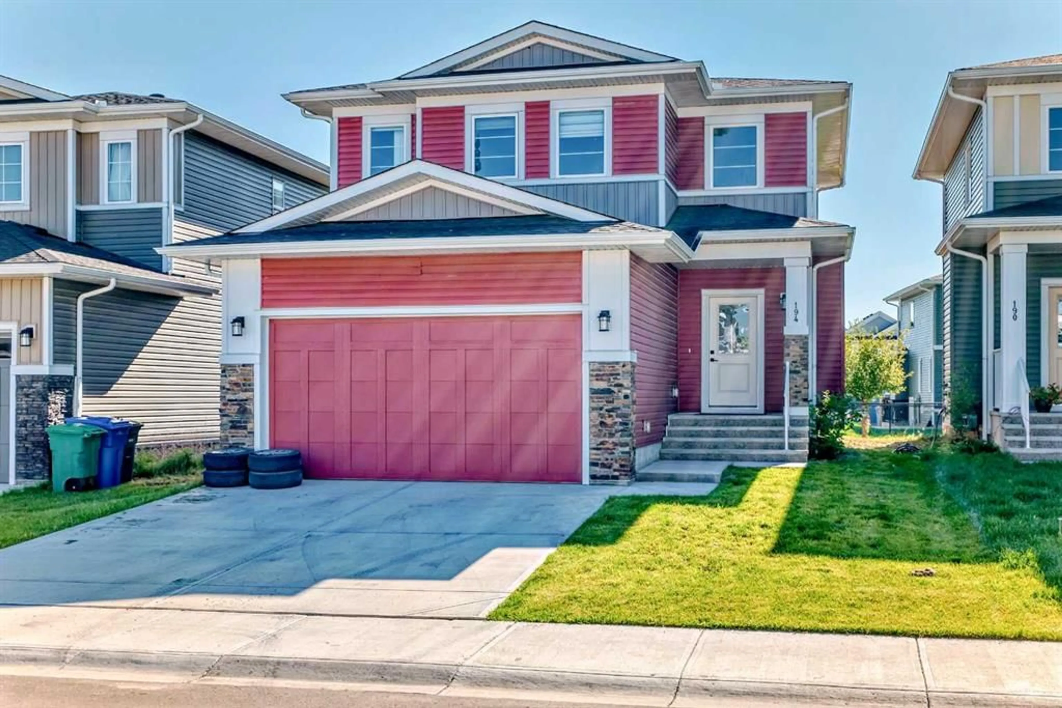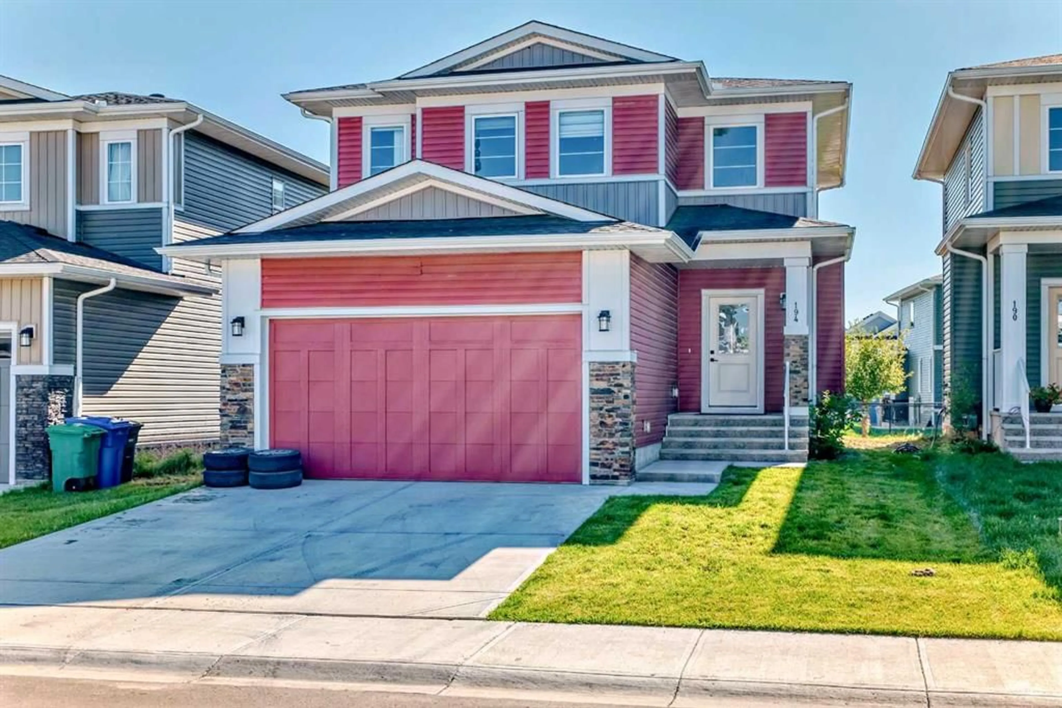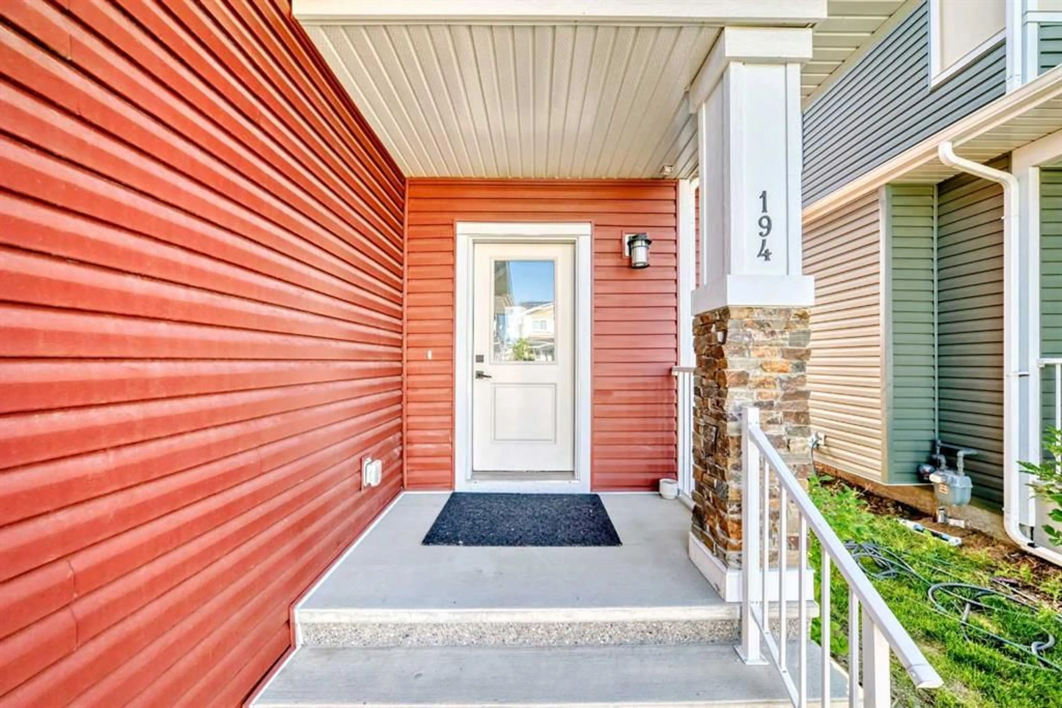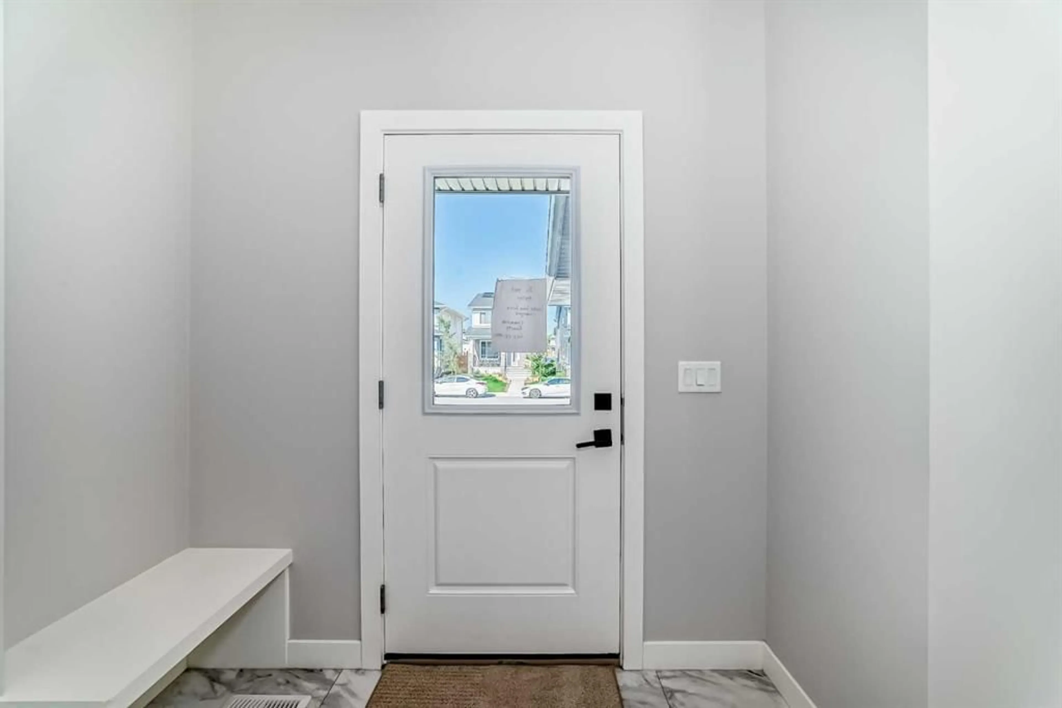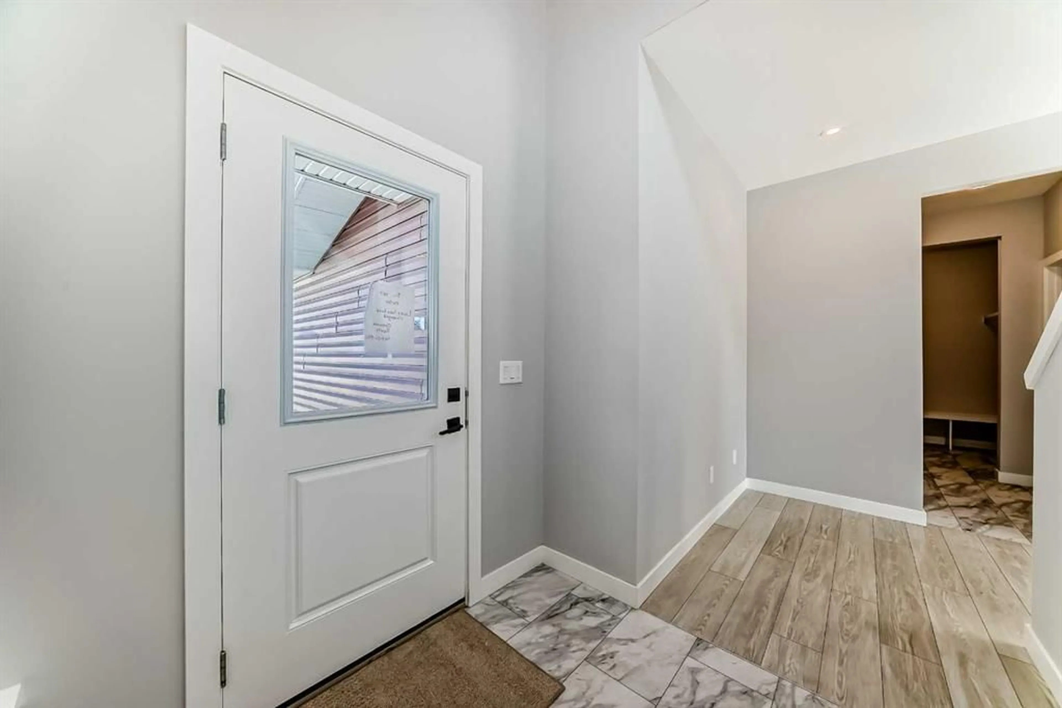194 dawson harbour Hill, Chestermere, Alberta T1X2S4
Contact us about this property
Highlights
Estimated valueThis is the price Wahi expects this property to sell for.
The calculation is powered by our Instant Home Value Estimate, which uses current market and property price trends to estimate your home’s value with a 90% accuracy rate.Not available
Price/Sqft$400/sqft
Monthly cost
Open Calculator
Description
This is a Truman-built home with a beautifully appointed interior with modern finishes. This home has just over 1600 sq ft of finished living space with 3 bedrooms, 2.5 baths and a front attached double garage. Entering the home into a spacious entry with a bench, there is lots of room for everyone at once. Or, coming in from the garage, there is ample room in the mud room for coats, shoes & sporting gear. The open concept kitchen/living room areas are flooded with natural light. The floor-to-ceiling contemporary kitchen cabinetry has textured finishes and soft-close door & drawer hardware, plus a deep drawer for pots & pans! Polished Quartz countertops throughout the home and for the chef - stainless steel energy-saving integrated appliances with a built-in microwave, fridge with water & ice, a dishwasher and a good sized island. Head out to your large back deck perfect for a BBQ that looks onto a greenspace. Upstairs, the primary bedroom has a walk-in closet and 4-pce ensuite bath. There are two other good-sized bedrooms, a 4-piece bath, and an amazing laundry room with built-in shelving. The basement is waiting for your ideas or is a perfect spot for storage, a workout area or a movie room! Immediate possession available with full Alberta New Home Warranty.
Property Details
Interior
Features
Main Floor
Entrance
7`4" x 5`5"Mud Room
3`5" x 5`8"2pc Bathroom
5`2" x 5`8"Pantry
4`4" x 5`11"Exterior
Features
Parking
Garage spaces 2
Garage type -
Other parking spaces 2
Total parking spaces 4
Property History
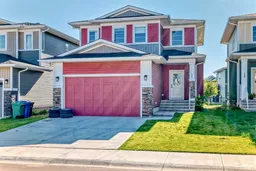 48
48
