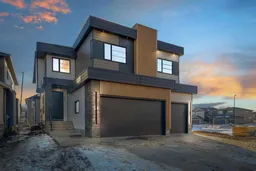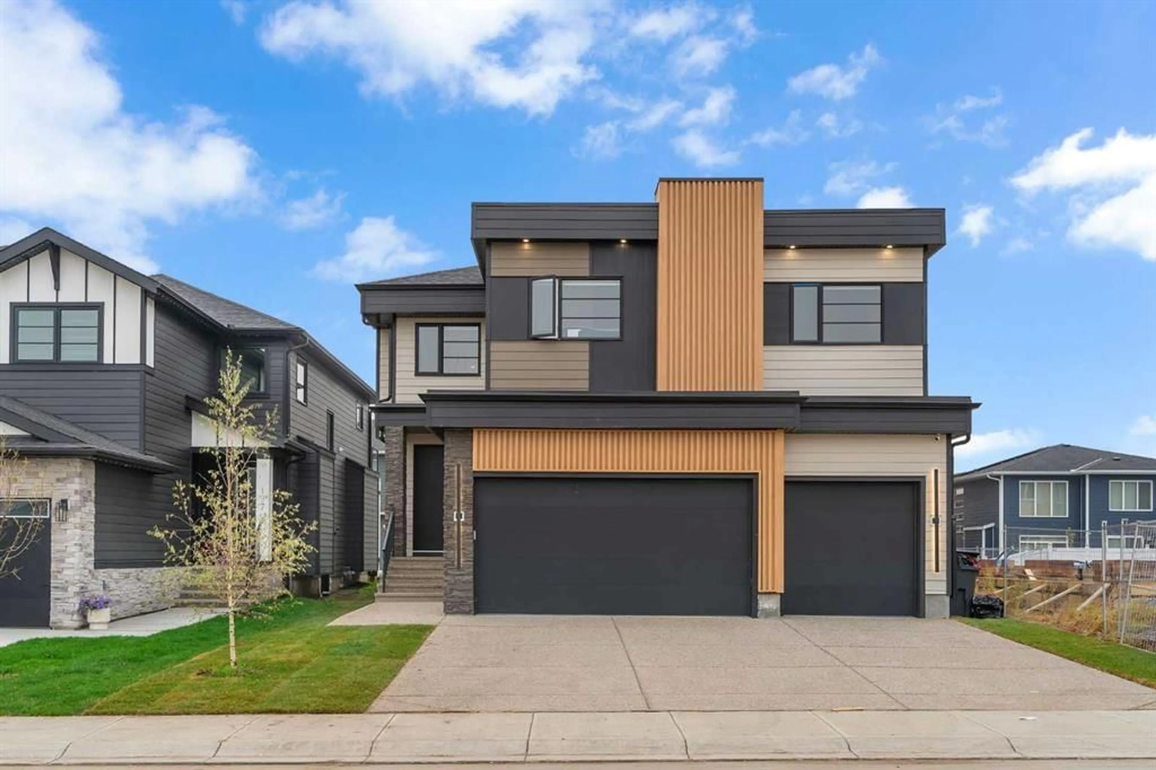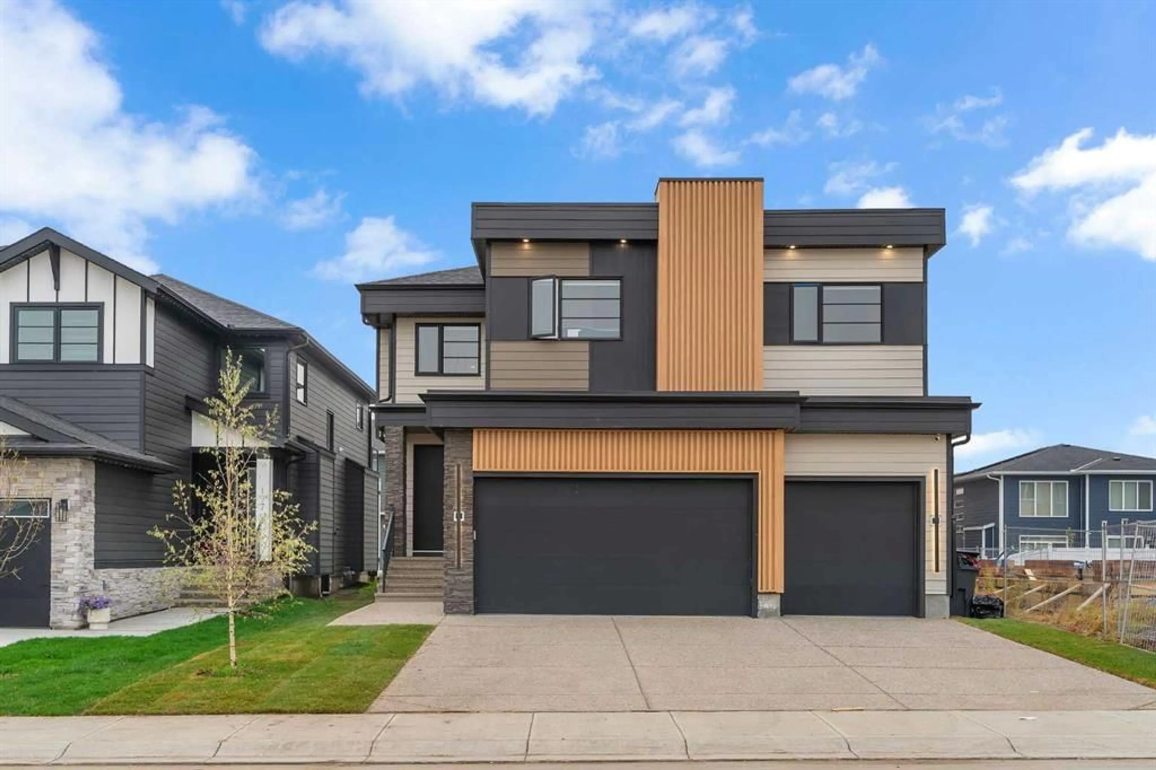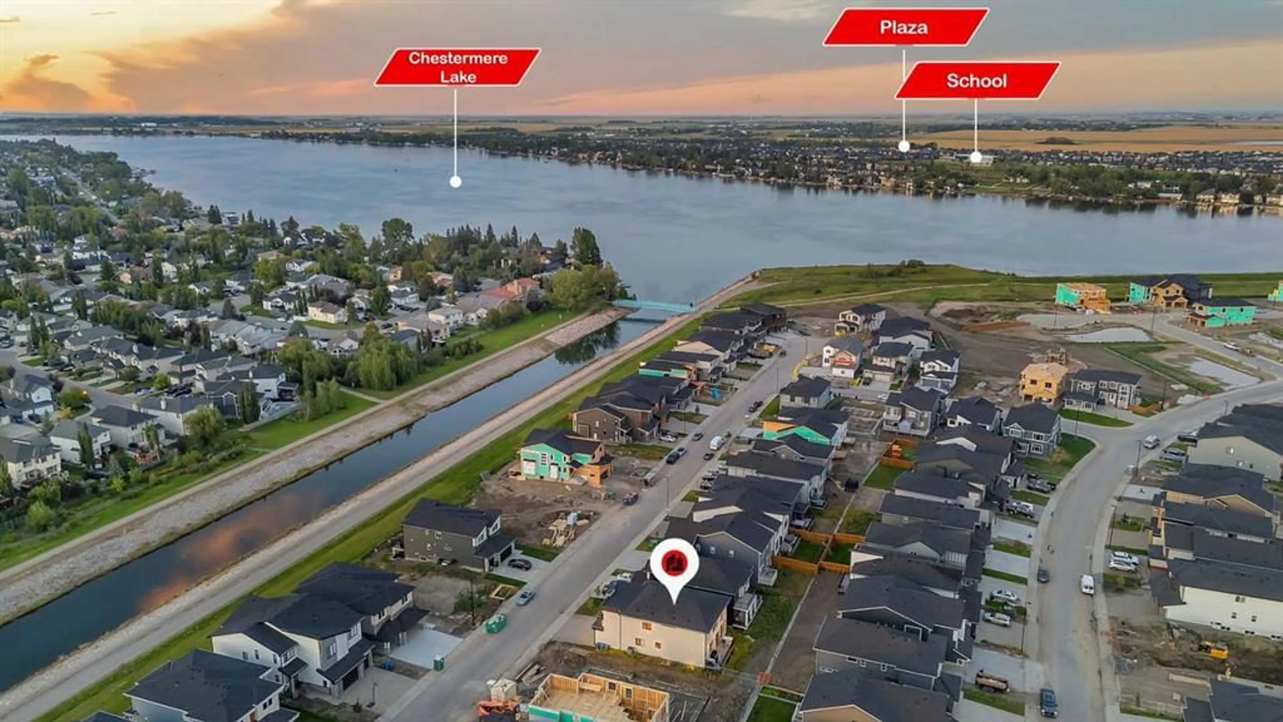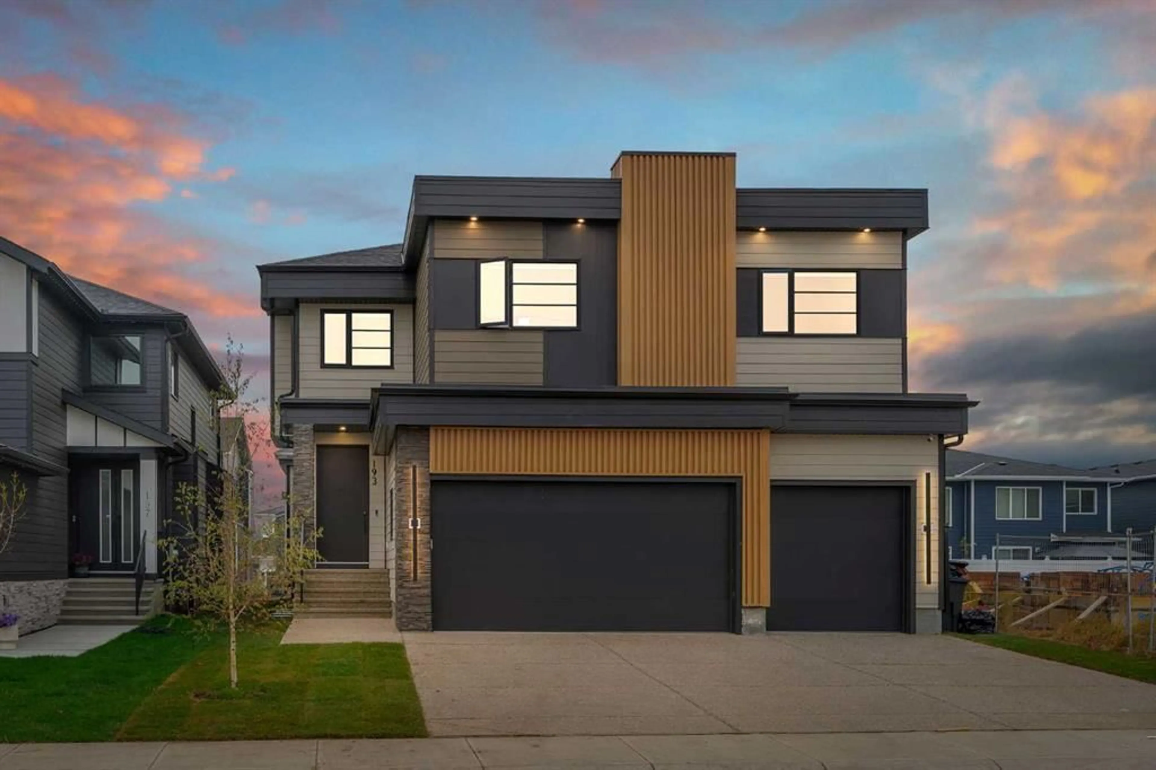193 South Shore View, Chestermere, Alberta T1X 2Y3
Contact us about this property
Highlights
Estimated valueThis is the price Wahi expects this property to sell for.
The calculation is powered by our Instant Home Value Estimate, which uses current market and property price trends to estimate your home’s value with a 90% accuracy rate.Not available
Price/Sqft$398/sqft
Monthly cost
Open Calculator
Description
Luxury Lakeside Living in Chestermere Welcome to 193 South Shore View, a stunning custom-built estate offering over 4,600 sq ft of beautifully finished living space across three levels. . Thoughtfully designed with elegance, comfort, and functionality in mind, this home is a true showpiece in one of Chestermere’s most desirable communities. Step into a grand foyer that flows seamlessly into an open-concept main floor, featuring a chef-inspired kitchen with premium appliances, a spacious servery, and a dining area ideal for entertaining. The living room boasts expansive windows, filling the space with natural light while offering serene community views. Upstairs, you’ll find four generously sized bedrooms, including a luxurious primary suite complete with a spa-inspired 5-piece ensuite and a walk-in closet. A versatile bonus room and an upper-level laundry add convenience for modern family living. The fully developed basement is a legal suite, thoughtfully designed with its own kitchen, recreation/media room, three bedrooms, and two full bathrooms—perfect as an additional income opportunity or private extended-family quarters RMS . This home is equipped with air conditioning, motorized window coverings and premium blinds, and boasts a professionally landscaped exterior that is as functional as it is beautiful. Enjoy evenings on the rear patio or balcony, designed for relaxation and gatherings. The triple attached garage has been finished to match the home’s interior style, providing not only practicality but also a seamless extension of the home’s luxury design. And for pet lovers, this property has truly thought of everything—there’s even a built-in pet house, ensuring every member of the family feels at home. With elegant finishes, custom details, and every modern comfort, this residence was designed as if every feature were carefully customized. There is truly nothing this home doesn’t offer for a complete luxury lifestyle. Call your favourite REALTOR® today and make this dream home yours!!
Property Details
Interior
Features
Main Floor
Foyer
9`6" x 10`5"Mud Room
9`7" x 6`4"Dining Room
21`4" x 8`11"Living Room
18`10" x 15`9"Exterior
Features
Parking
Garage spaces 2
Garage type -
Other parking spaces 3
Total parking spaces 5
Property History
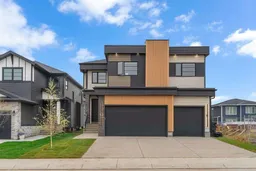 50
50