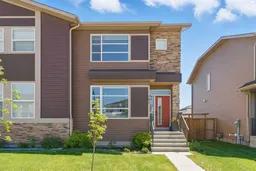This beautifully designed 2-storey 1367 sqft, 3 bedroom, 2.5 bathroom, semi-detached is ideal for a growing family. Surrounded by scenic walkways, pristine wetlands, and a future eco-park, this thoughtfully planned community keeps you connected to nature. Step inside to 9-foot ceilings and a spacious living room—perfect for entertaining family and friends. Durable luxury vinyl plank flooring flows into the heart of the home: a modern kitchen featuring a large center island, full-height cabinets, soft-close doors, corner pantry, and upgraded stainless steel appliances, including a gas range and French door refrigerator. Adjacent to the kitchen is a cozy dining area filled with natural light, while a tucked-away 2-piece powder room completes the main floor layout. Upstairs, the open landing leads to three well-sized bedrooms. The primary suite features large windows, a walk-in closet, and a private 4-piece ensuite. A second 4-piece bathroom serves the two additional bedrooms. The unfinished basement offers a blank canvas for your creative vision—whether it’s a rec room, home gym, or additional living space. A double detached garage accessed via a paved back lane completes this impressive property.
Inclusions: Central Air Conditioner,Dishwasher,Dryer,Gas Stove,Microwave,Range Hood,Refrigerator,Washer,Window Coverings
 25
25


