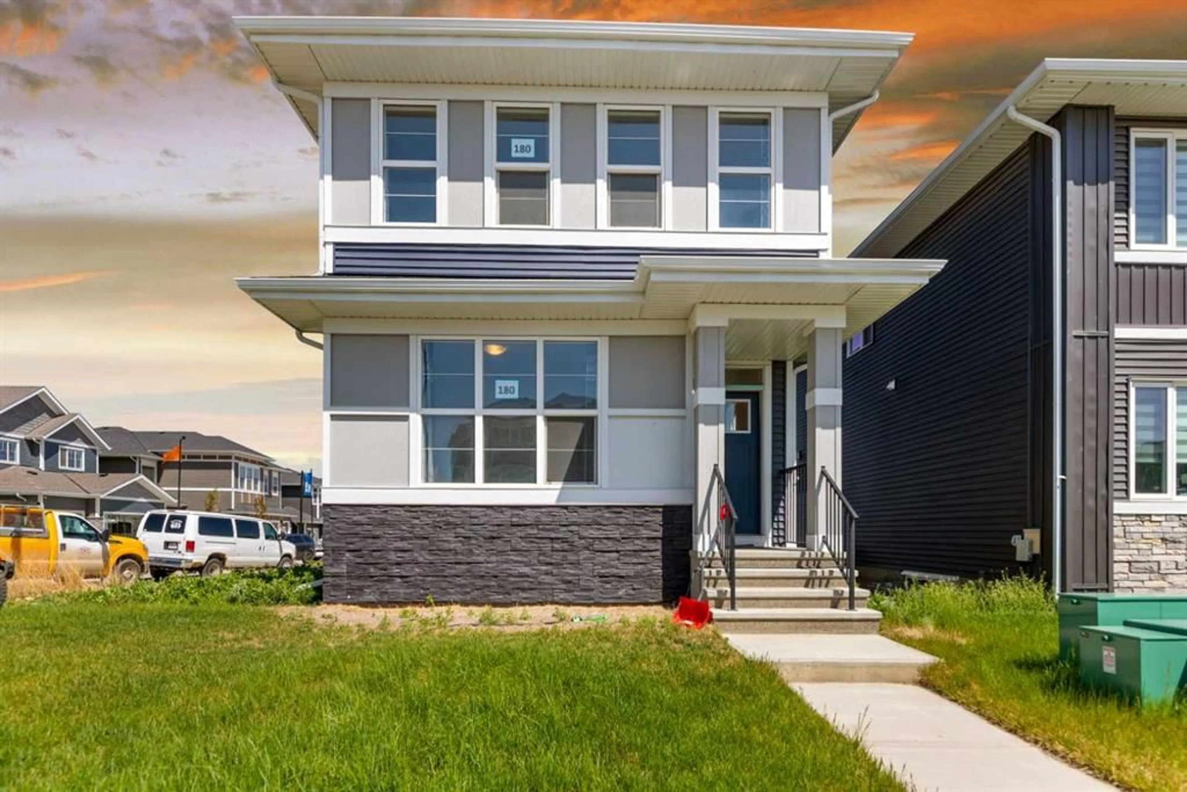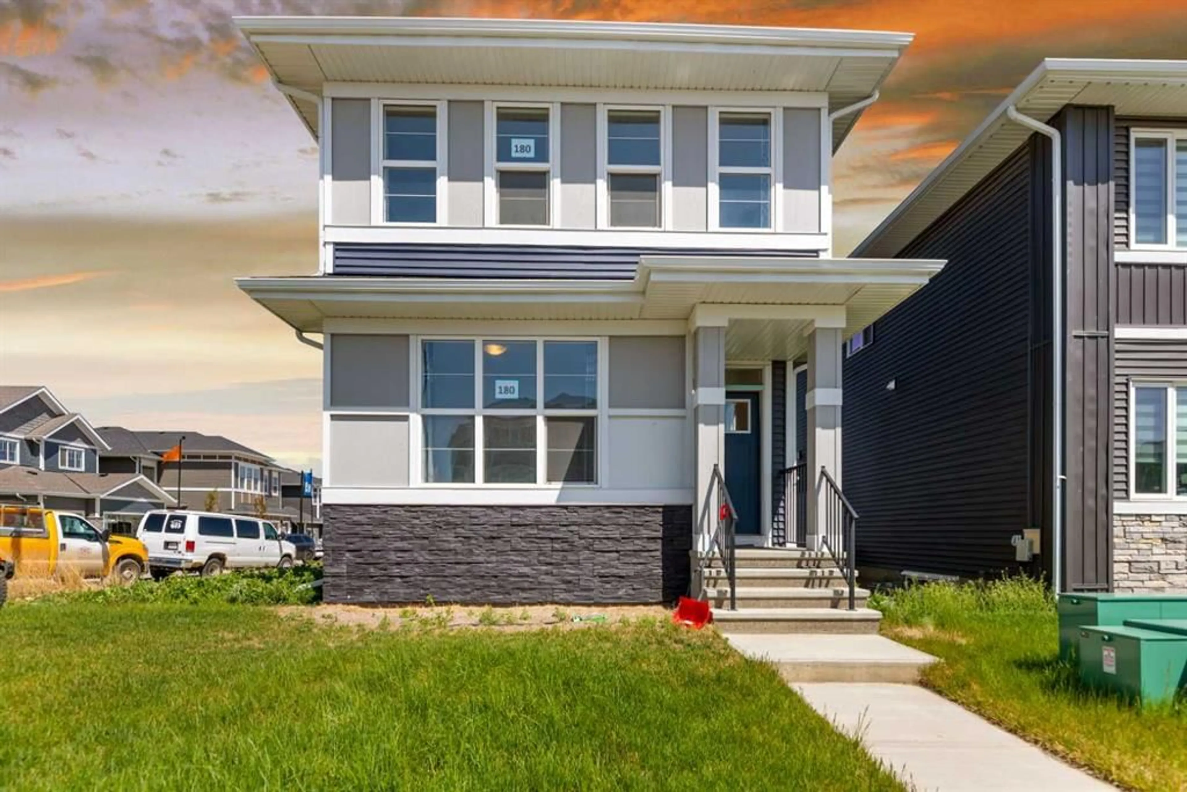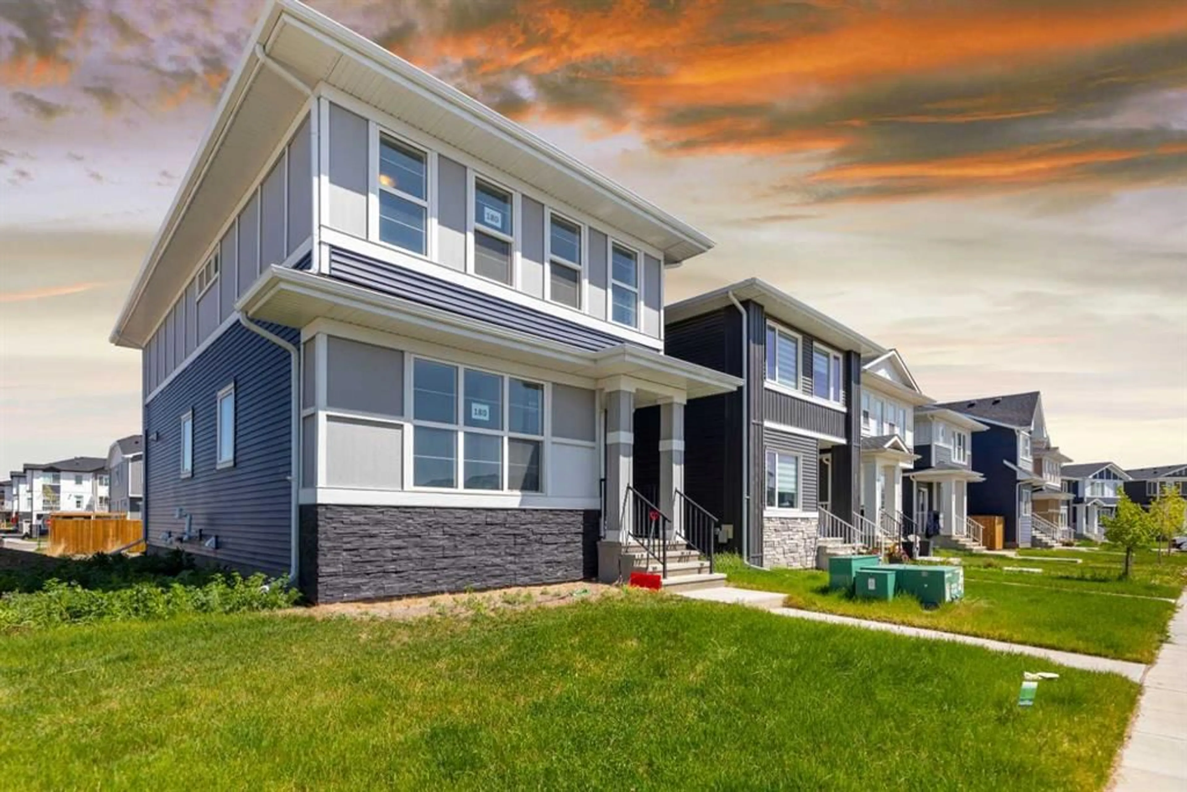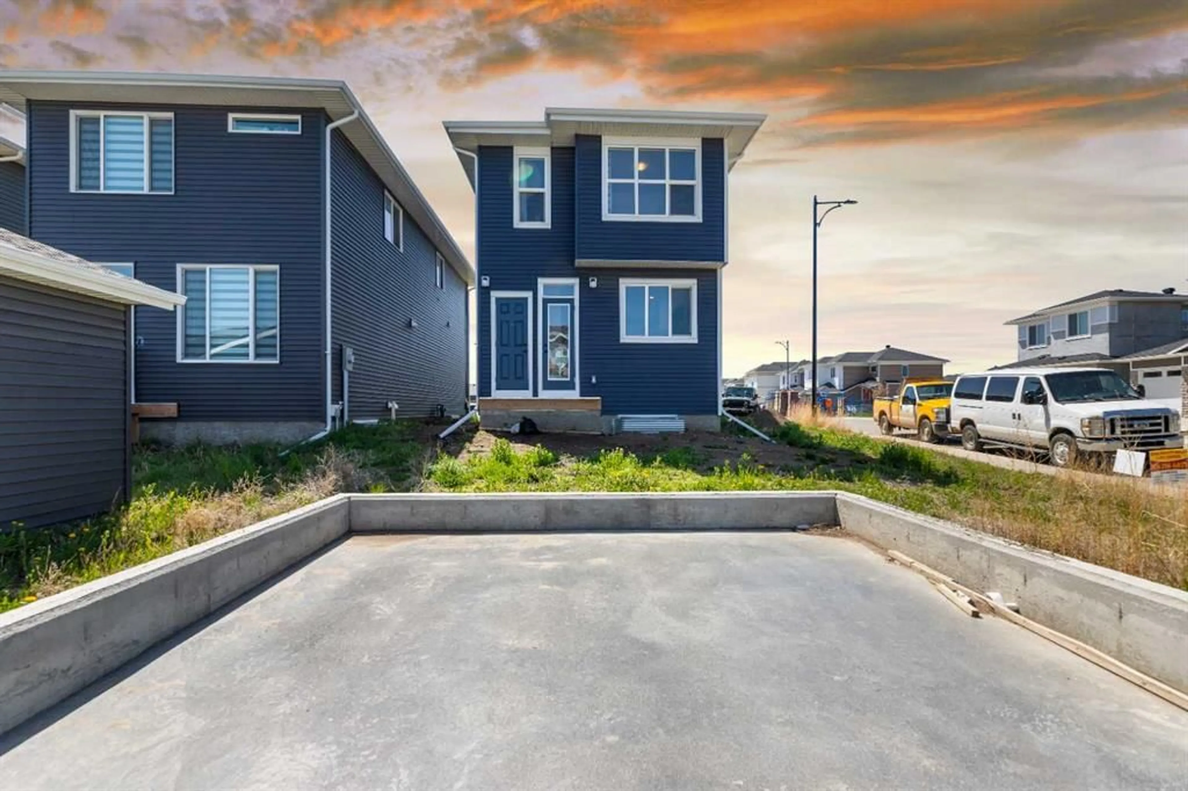180 Chelsea Glen&, Chestermere, Alberta T1X 2P4
Contact us about this property
Highlights
Estimated valueThis is the price Wahi expects this property to sell for.
The calculation is powered by our Instant Home Value Estimate, which uses current market and property price trends to estimate your home’s value with a 90% accuracy rate.Not available
Price/Sqft$340/sqft
Monthly cost
Open Calculator
Description
| CORNER LOT | 9' CEILING | MAIN FLOOR BEDROOM & FULL WASHROOM | 1802 SQFT LIVING SPACE | LONG KITCHEN CENTRAL ISLAND | BONUS ROOM| Welcome to this stunning corner lot family home with approximately 47 feet front in the prime neighborhood of Chestermere. The main floor premium features include, large windows with sun-filled living, Chef’s gourmet Kitchen fully upgraded with premium countertops, kitchen island, energy efficient stainless-steel built-in appliances, gas cooktop, wall oven, Chimney Vent Stainless Steel hood fan, spacious living, 9’ ceilings, LVP flooring. The main floor is thoughtfully designed with a versatile bedroom and a full bath, perfect for accommodating guests or multigenerational living. Upstairs, you’ll find three generously sized bedrooms, including a large primary suite with a walk in closet and ensuite, as well as two additional bathrooms and a laundry area. The rear double garage pad has alley access and there's also street parking available at the front and the side of the house too. This is the one you've been waiting for. Schedule a showing today to make it yours!
Property Details
Interior
Features
Main Floor
Living Room
13`7" x 12`11"Dining Room
13`3" x 8`9"Foyer
5`5" x 14`0"Kitchen
11`1" x 12`0"Exterior
Features
Parking
Garage spaces -
Garage type -
Total parking spaces 2
Property History
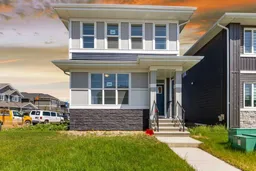 35
35
