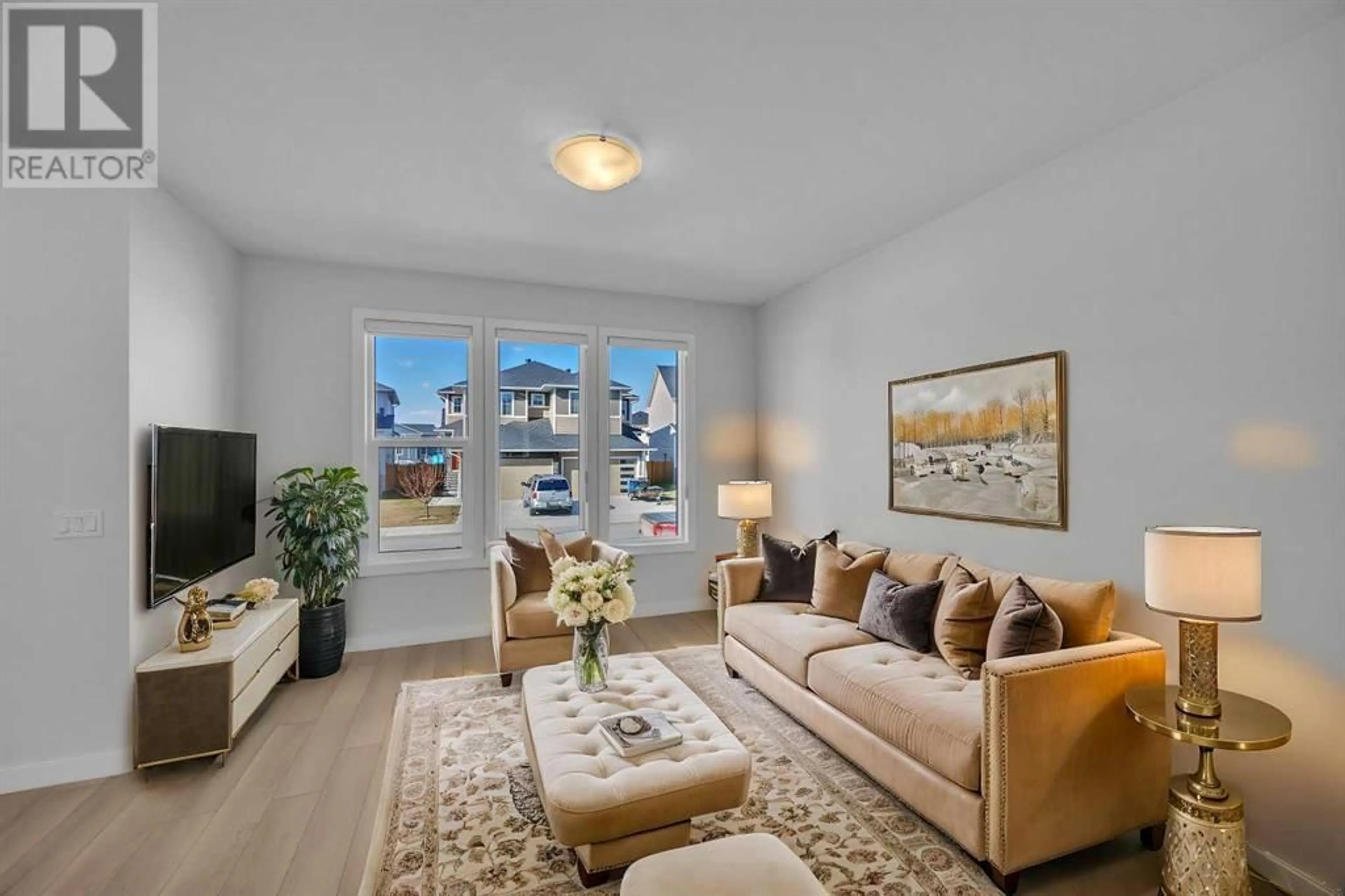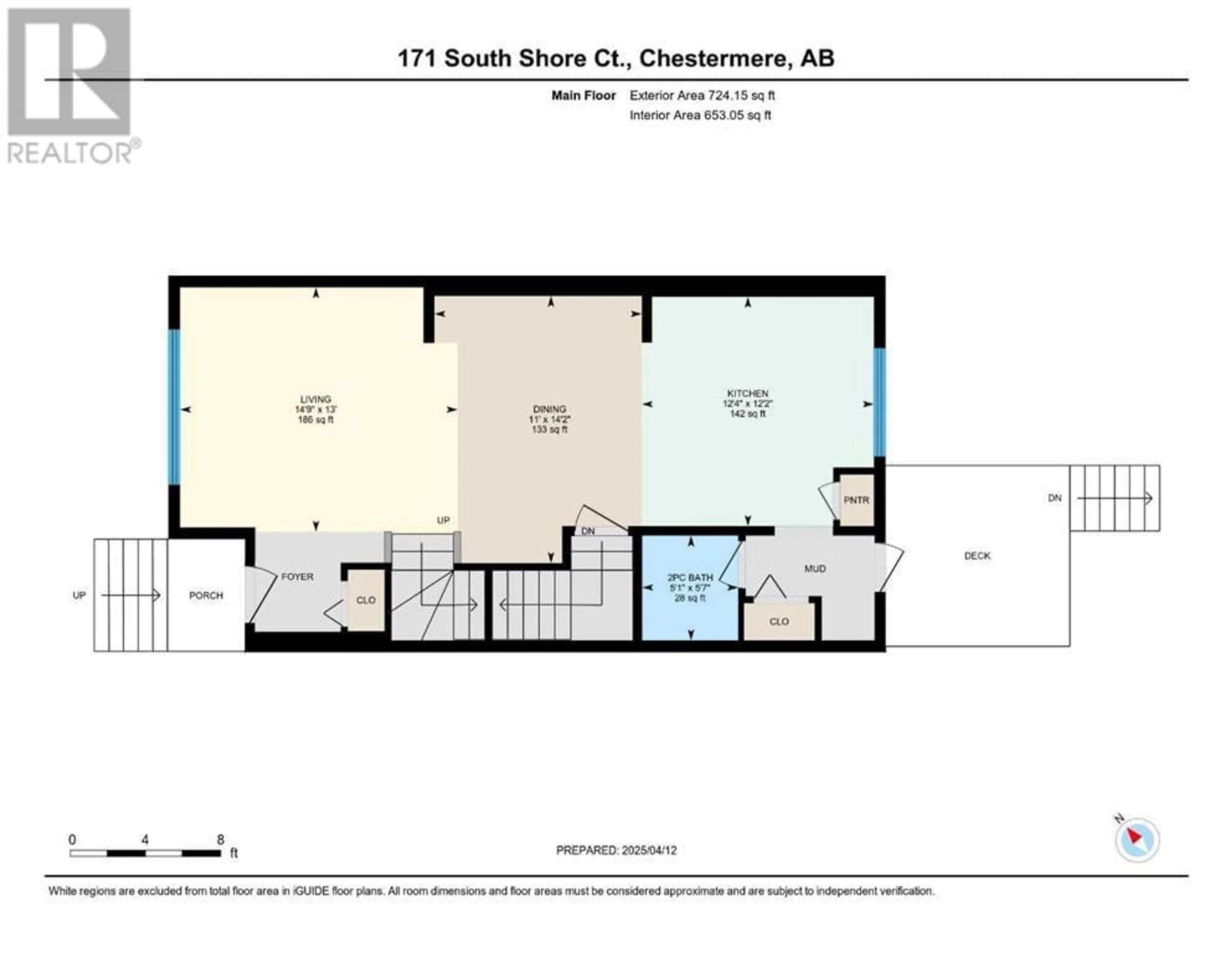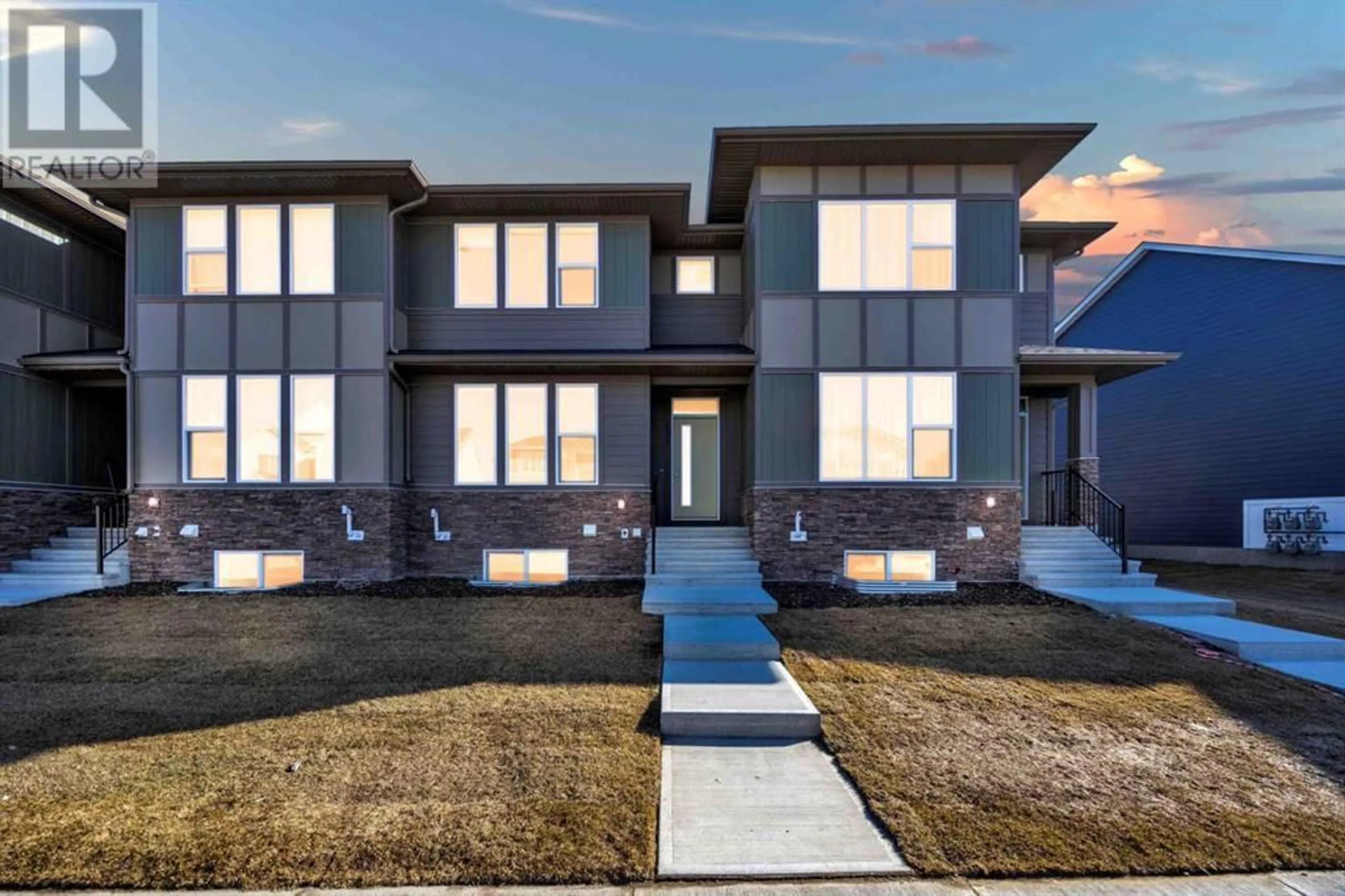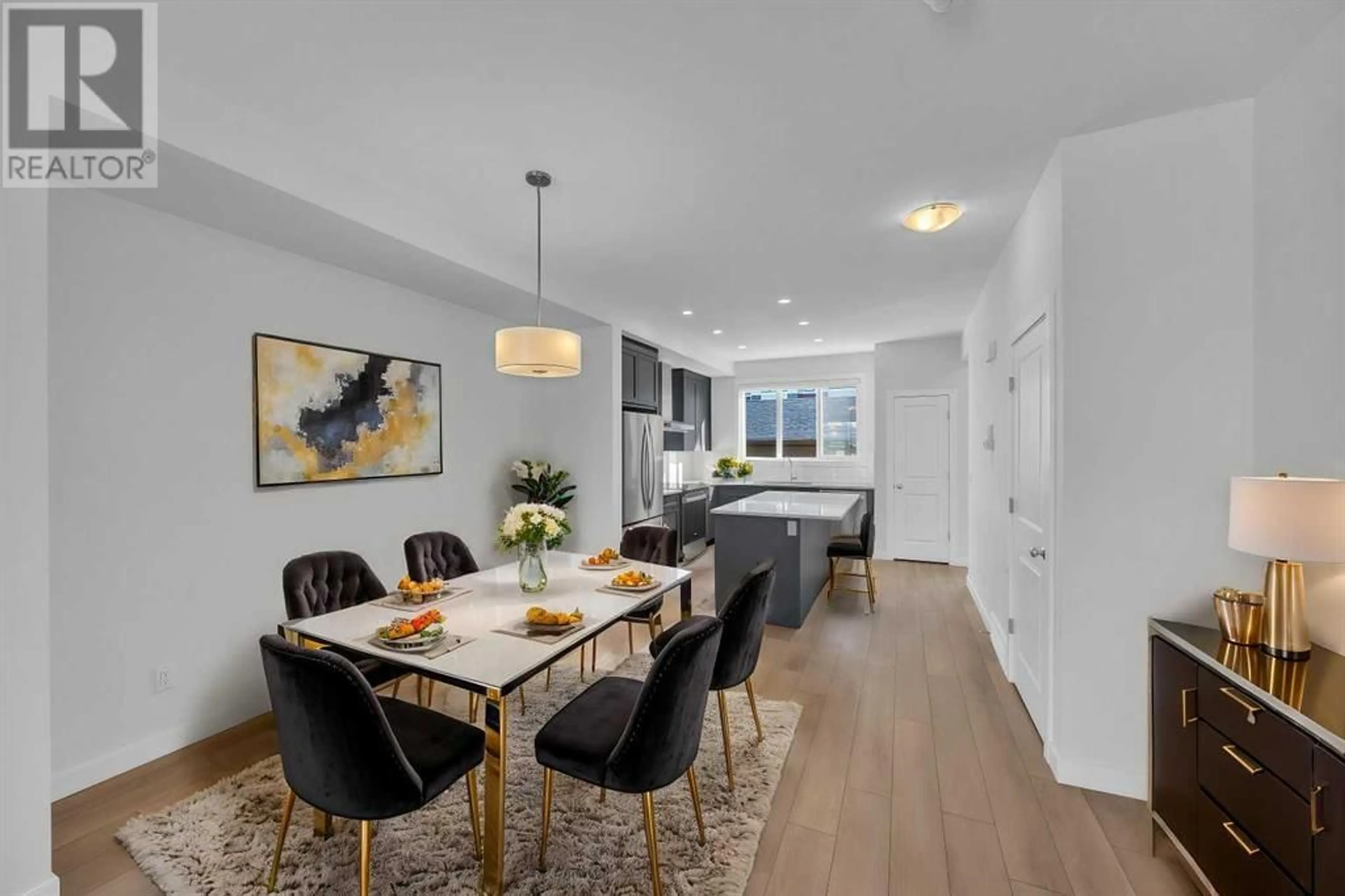171 SOUTH SHORES COURT, Chestermere, Alberta T1X2S2
Contact us about this property
Highlights
Estimated ValueThis is the price Wahi expects this property to sell for.
The calculation is powered by our Instant Home Value Estimate, which uses current market and property price trends to estimate your home’s value with a 90% accuracy rate.Not available
Price/Sqft$392/sqft
Est. Mortgage$2,469/mo
Tax Amount ()-
Days On Market4 days
Description
?Welcome to this "NO CONDO FEE" townhouse, nestled in the sought-after neighborhood of South Shores, this stunning 3-bedroom, 2.5-bathroom offers the perfect blend of modern elegance and comfortable living, situated near schools, parks, and shopping plazas, this home combines convenience with modern luxury. At the entrance you're welcomed with upgraded white cabinetry, quartz countertops, a chimney hood fan, and top-of-the-line stainless steel appliances. The main floor welcomes you with luxury vinyl plank (LVP) flooring, an open-concept modern kitchen, and a convenient 2PC washroom. Backyard is equipped with a huge deck, landscaped and double detached garage. Venturing upstairs, you’ll find three spacious bedrooms, each with ample closet space, along with two well-appointed washrooms. The primary bedroom boasts a 4-piece ensuite and a huge walk-in closet, while the two additional bedrooms provide plenty of space for family or guests. The laundry room is conveniently located on this level for added ease. The unfinished basement presents endless possibilities for customization to suit your needs. (id:39198)
Property Details
Interior
Features
Main level Floor
Kitchen
12.33 ft x 12.17 ftLiving room
14.75 ft x 13.00 ftDining room
11.00 ft x 14.17 ft2pc Bathroom
5.08 ft x 5.58 ftExterior
Parking
Garage spaces -
Garage type -
Total parking spaces 4
Property History
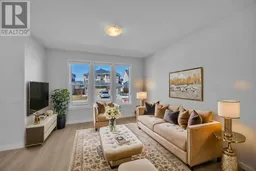 42
42
