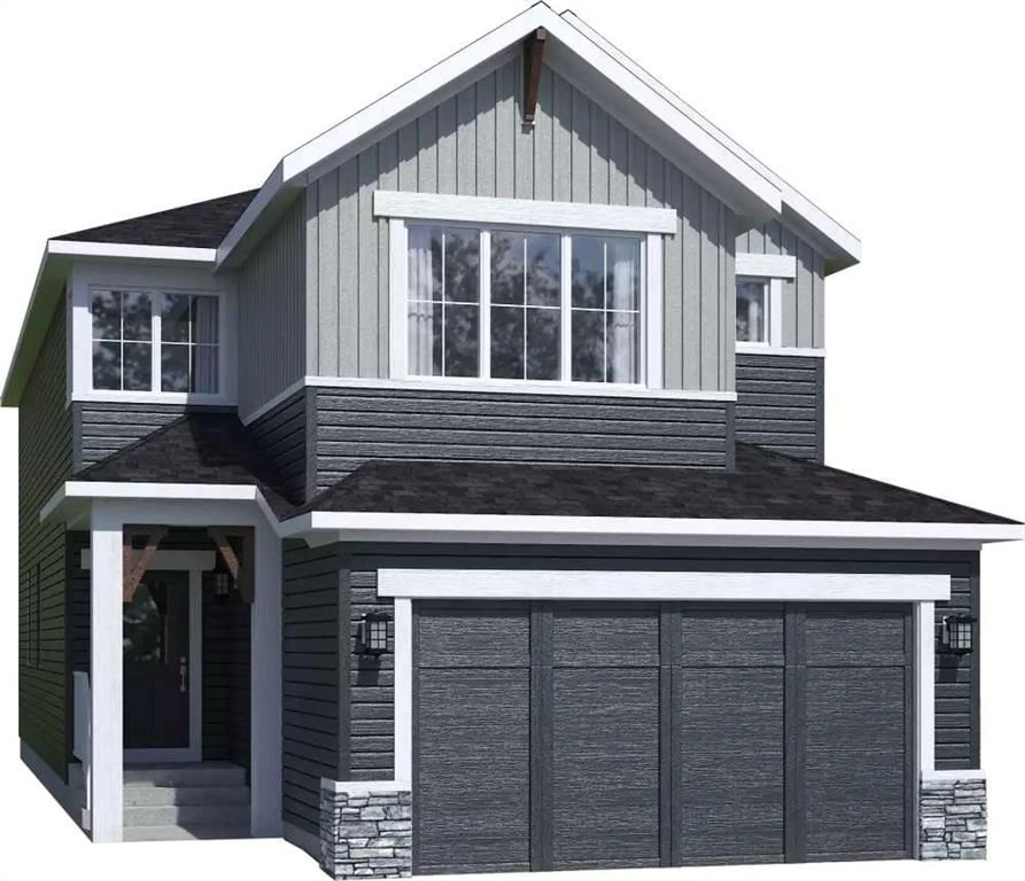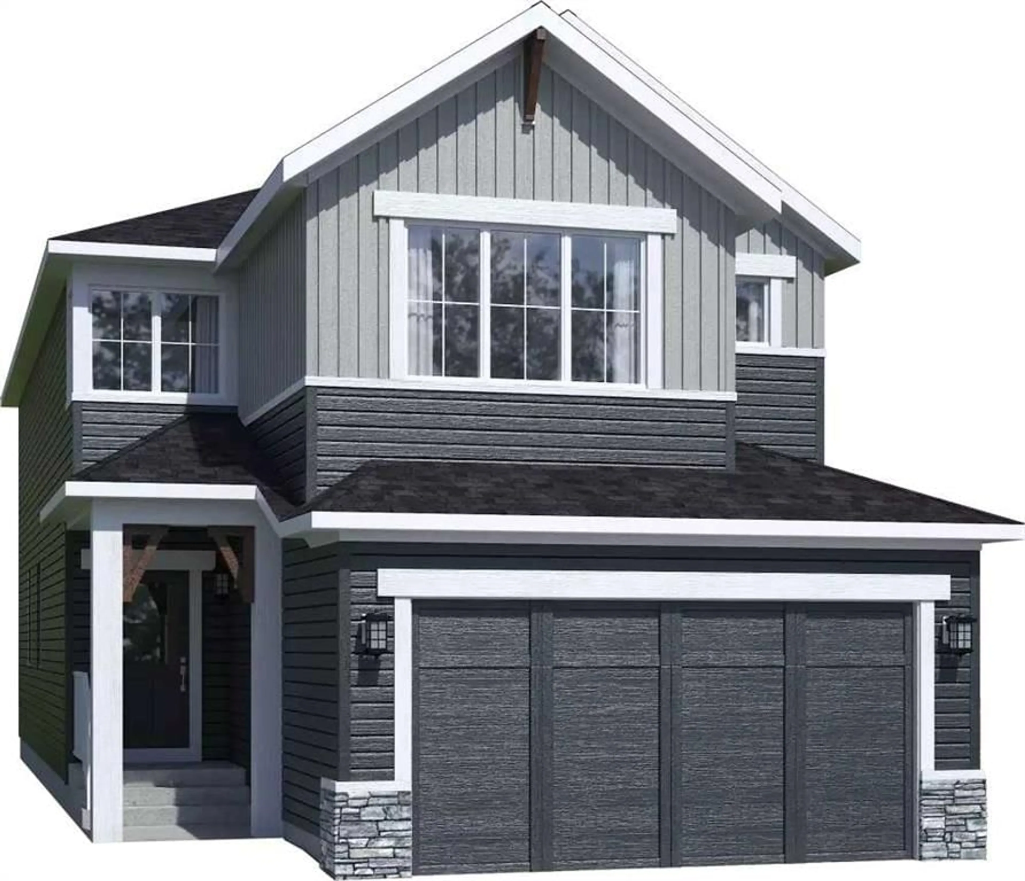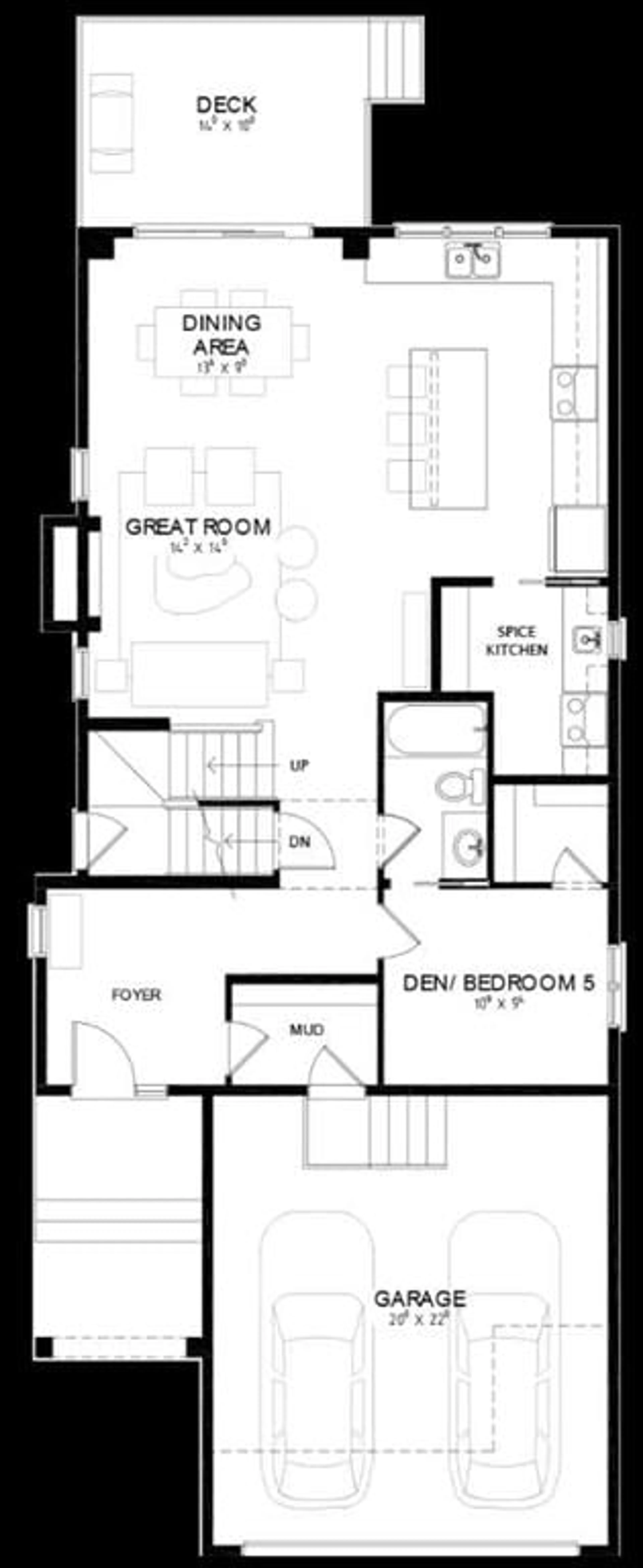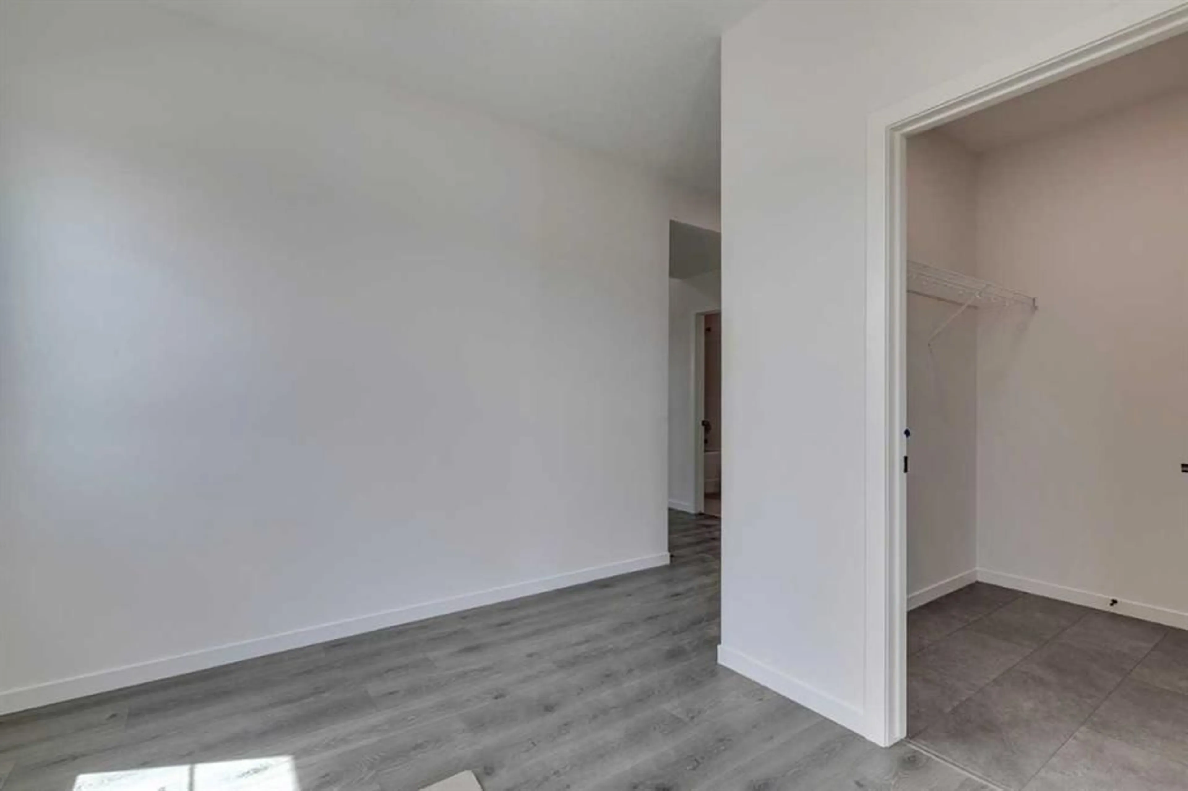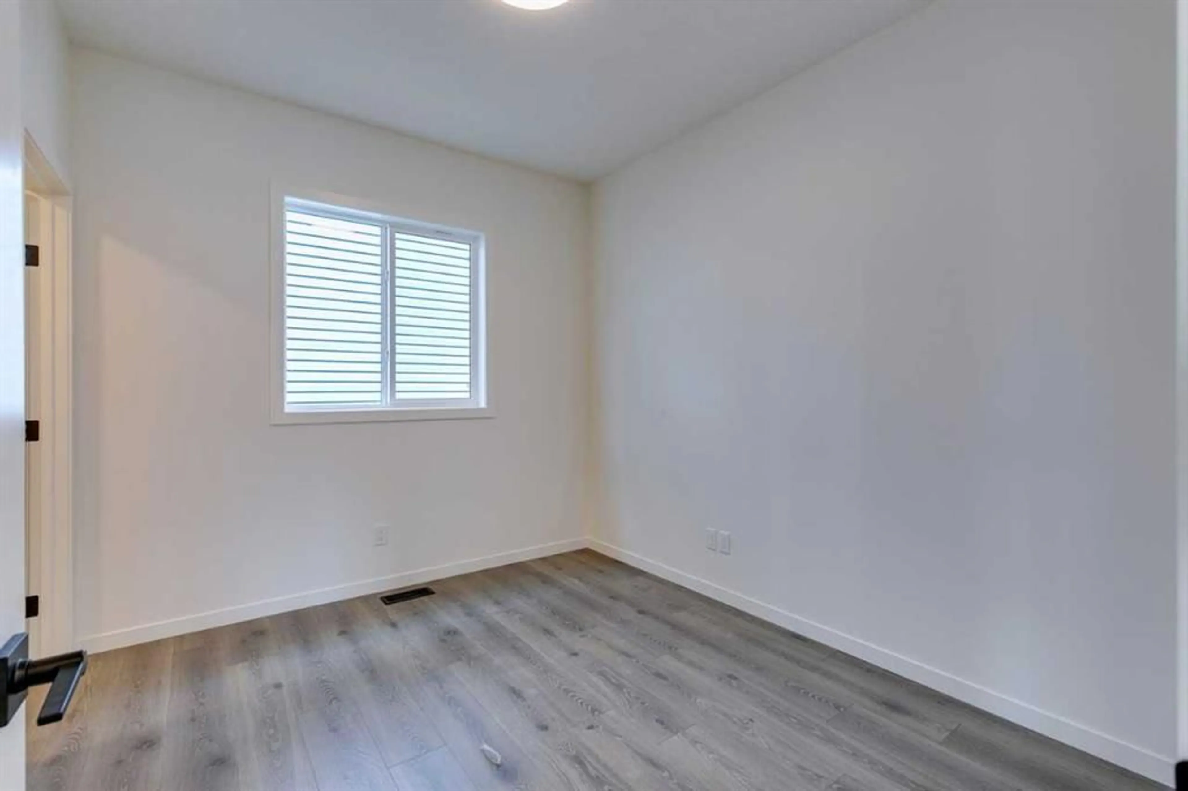162 Clearwater Terr, Chestermere, Alberta T1X3A4
Contact us about this property
Highlights
Estimated ValueThis is the price Wahi expects this property to sell for.
The calculation is powered by our Instant Home Value Estimate, which uses current market and property price trends to estimate your home’s value with a 90% accuracy rate.Not available
Price/Sqft$329/sqft
Est. Mortgage$3,537/mo
Tax Amount ()-
Days On Market114 days
Description
Discover The Origin by Calbridge Homes, a stunning 5-bedroom, 4-bathroom two-story home designed for modern living. Situated on a spacious corner lot with a west-facing backyard, this home features a double front-attached garage and an inviting open-concept layout. The L-shaped kitchen boasts upgraded granite countertops, a stainless steel appliance, a stylish tiled backsplash, and a functional island—perfect for cooking and dining—plus a convenient spice kitchen. A bright and airy great room with a cozy fireplace, along with a main-floor bedroom and full bath, add to the home's versatility. Upstairs, find four additional bedrooms, including a luxurious primary suite, a spacious laundry room, and a bonus room with elegant boxed-up ceiling details. The side entrance leads to an undeveloped 571 sq. ft. lower level, ideal for creating a future bedroom, bath, and entertainment space. Enjoy outdoor living on the back deck.
Property Details
Interior
Features
Main Floor
4pc Bathroom
0`0" x 0`0"Dining Room
13`6" x 9`0"Great Room
14`2" x 14`0"Bedroom
10`9" x 9`4"Exterior
Features
Parking
Garage spaces 2
Garage type -
Other parking spaces 2
Total parking spaces 4
Property History
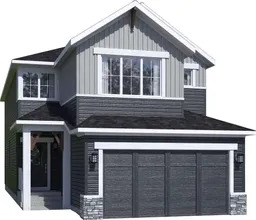 37
37
