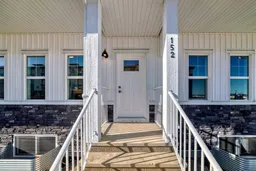NO CONDO FEES | TRUMAN-BUILT | MOVE-IN READY
Welcome to your stunning new home in Dawson’s Landing, Chestermere! This Truman-built 2024 row townhome offers 1,600+ sq. ft. of modern living space with 3 bedrooms, 2.5 bathrooms, and a detached two-car garage—all with no condo fees! This house is less than one year old!
Step inside to an open-concept main floor designed for effortless living and entertaining. The bright and spacious living room flows seamlessly into the dining area and chef’s kitchen, featuring a large island with breakfast bar, quartz countertops, upgraded stainless steel appliances, a pantry, and ample cabinet storage.
Upstairs, the primary suite is a private retreat with 8-9’ ceilings, a luxurious ensuite bathroom and a walk-in closet. Two additional bedrooms, a full bath with a soaking tub, and a convenient upper-floor laundry room complete the level.
The unfinished basement offers endless possibilities to create additional living space, a home gym, or a media room. Outside, enjoy the backyard, perfect for relaxing or entertaining.
Located in a quiet, family-friendly community, this home is just minutes from shopping, restaurants, parks, and schools. Chestermere’s convenient access to Calgary makes it an ideal location for professionals seeking a peaceful retreat from city life.
This is the perfect opportunity to own a stylish, low-maintenance home in a growing community.
Inclusions: Dishwasher,Dryer,Microwave,Microwave Hood Fan,Refrigerator,Stove(s),Washer
 28
28

