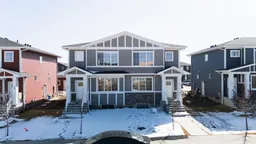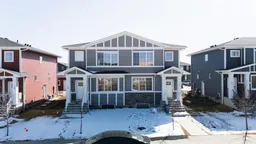NO CONDO FEES | DOUBLE GARAGE | SOUTH-FACING BACKYARD
Tucked away on a quiet cul-de-sac, this beautifully designed 2-storey duplex offers nearly 1,500 sq ft of functional, family-friendly living space—without the burden of condo fees. With a sunny south-facing yard and rear double detached garage, this home delivers comfort, convenience, and value.
Step inside and instantly feel the difference of the expanded rear kitchen layout, the largest available in the series.. Durable LVP flooring runs throughout the bright main floor, while stylish tile welcomes you at both entrances.
The main level features a spacious dining area, and the sunlit kitchen at the rear is sure to impress—complete with quartz countertops, a large island, full-height cabinetry, soft-close drawers, and a generous pantry. A 2-piece powder room is conveniently tucked around the corner.
Upstairs, a wide staircase leads to three bedrooms, including a large primary bedroom with its own walk-in closet and private ensuite. A 4-piece main bath and upper laundry provide extra convenience and separation between the primary and secondary bedrooms.
The unfinished basement offers 9' ceilings and a separate side entrance, creating a prime opportunity for a future added living space.
Finished off with a rare rear double garage, this home truly has it all—space, style, and a location perfect for families. Come see it for yourself!
Inclusions: Dishwasher,Electric Stove,Garage Control(s),Microwave Hood Fan,Refrigerator,Washer/Dryer Stacked
 48
48



