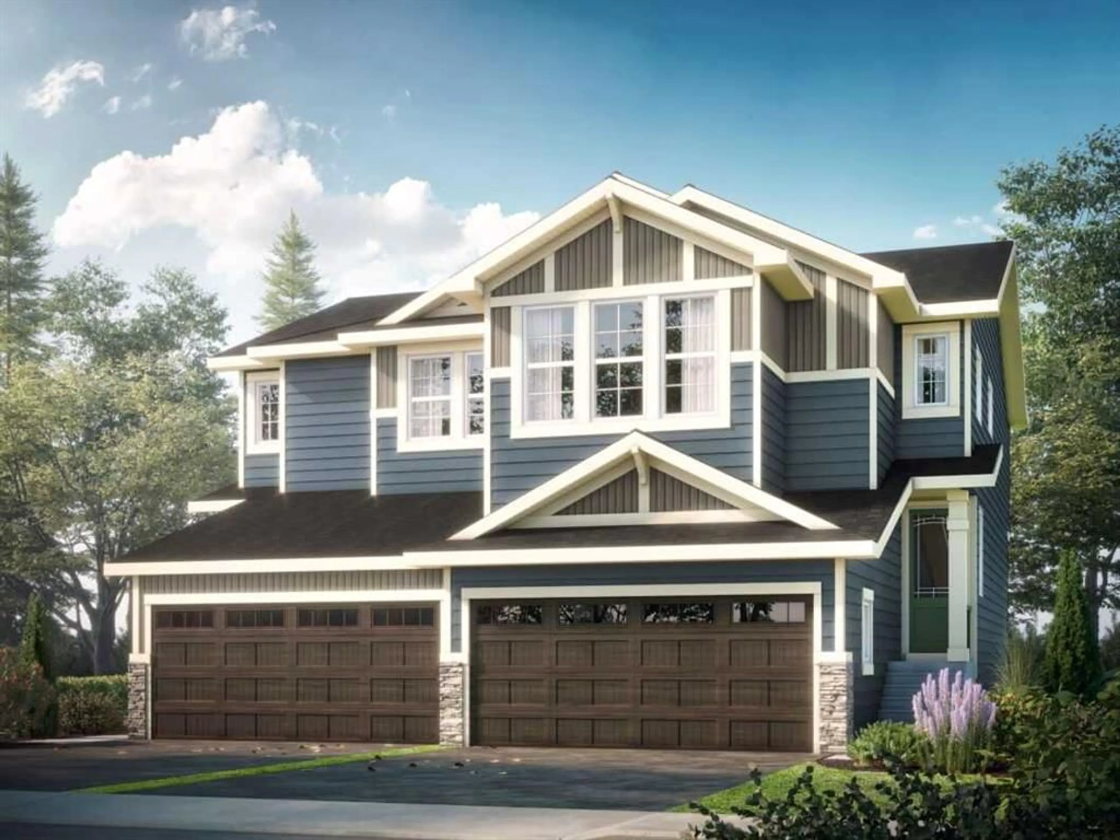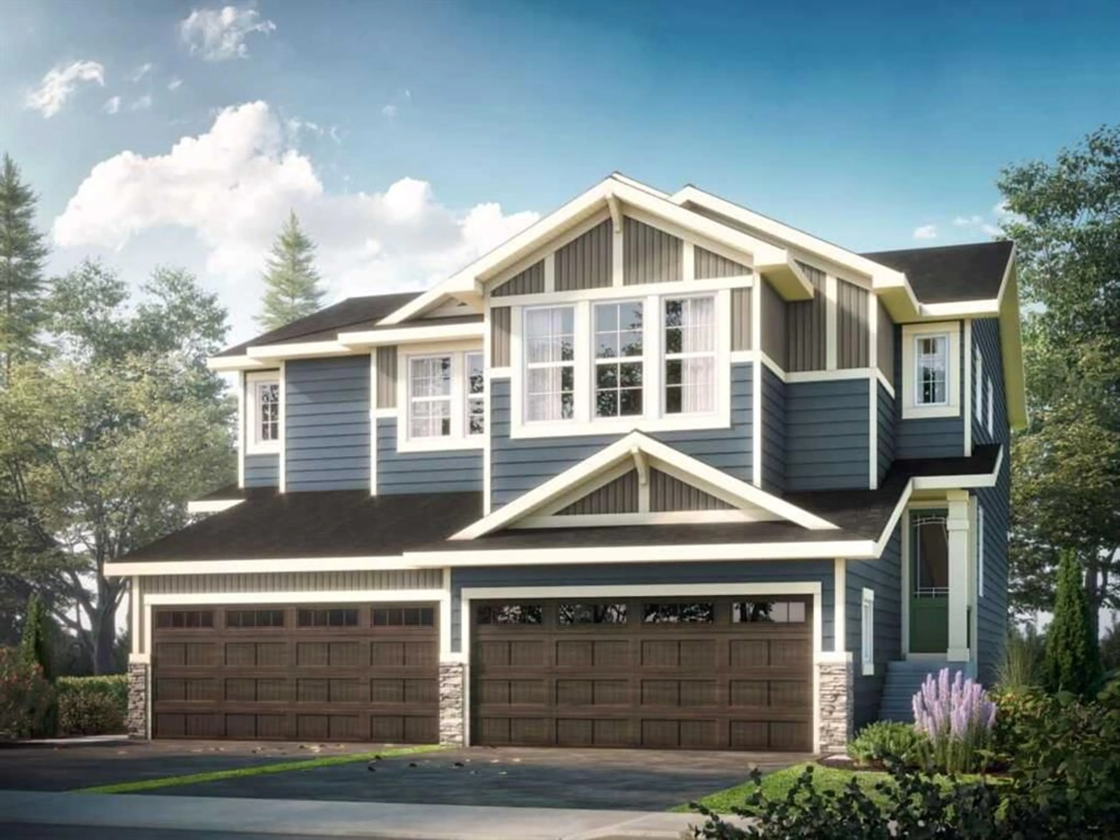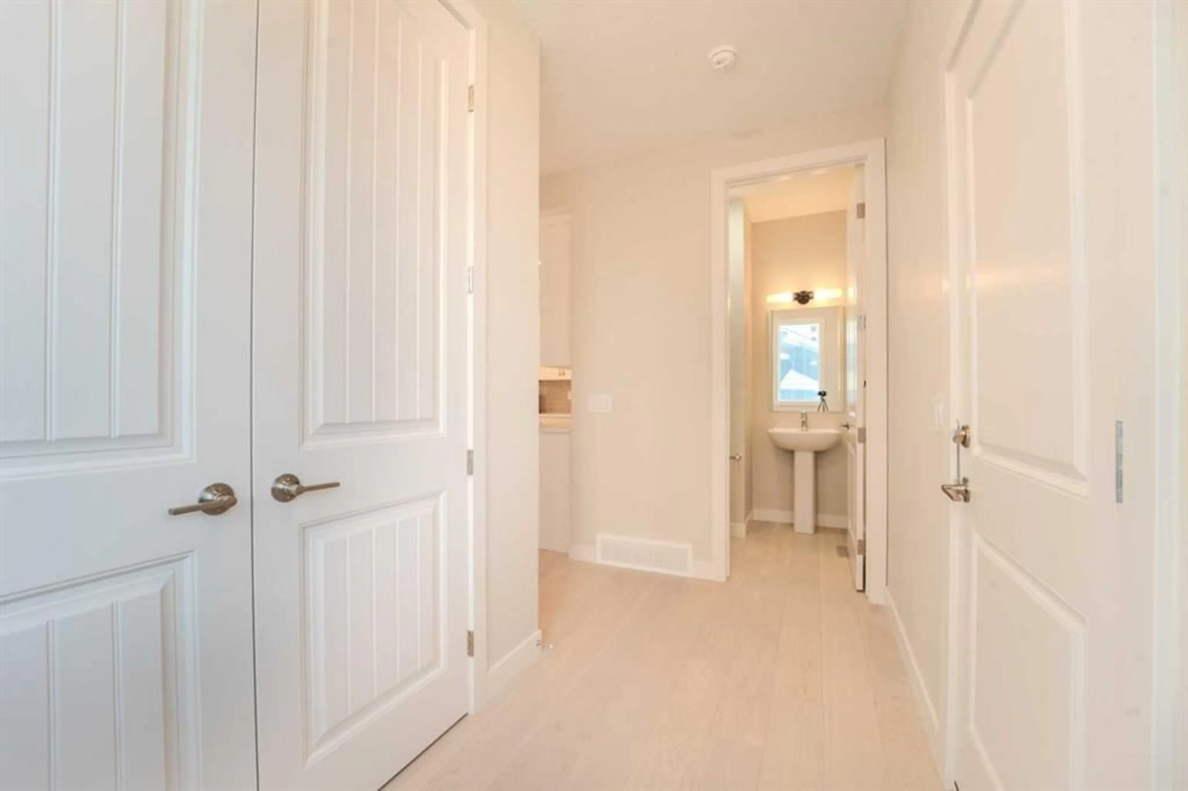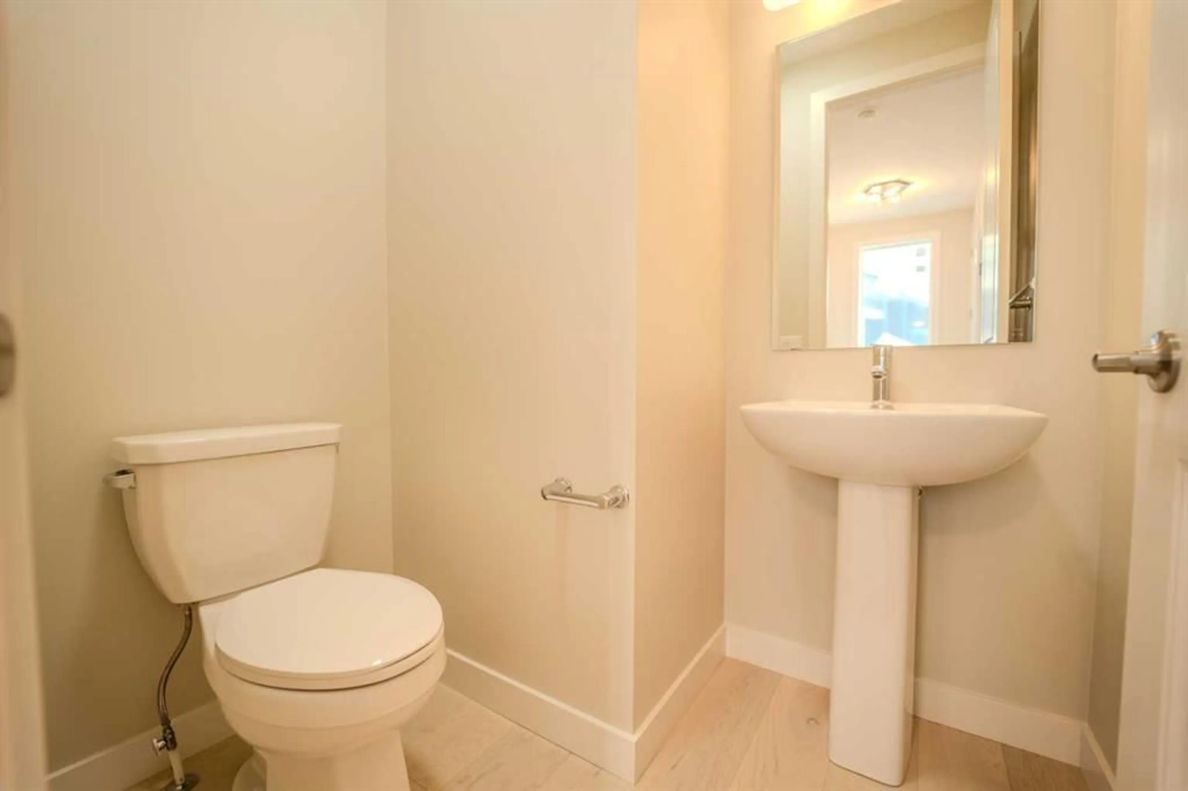124 Waterford Way, Chestermere, Alberta T1X3A2
Contact us about this property
Highlights
Estimated valueThis is the price Wahi expects this property to sell for.
The calculation is powered by our Instant Home Value Estimate, which uses current market and property price trends to estimate your home’s value with a 90% accuracy rate.Not available
Price/Sqft$374/sqft
Monthly cost
Open Calculator
Description
OPEN HOUSE JULY 05-JULY 06 (SATURDAY-SUNDAY) 2PM-4PM. Welcome to this newly constructed, double front-garage semi-detached home that seamlessly blends modern sophistication with practical enhancements. Boasting a total finished area of 1564 square feet, this residence offers an ideal combination of natural surroundings and convenient access to essential amenities. The expansive floor plan is thoughtfully designed to maximize natural light, creating a warm and welcoming atmosphere suitable for both relaxed living and dynamic entertaining. The main floor features a cozy living room, a dining area, and a contemporary kitchen designed for both everyday use and hosting gatherings. Upstairs, you will find three generously sized bedrooms, including a master suite with an ensuite bathroom, along with an additional full bathroom. The unfinished basement offers separate access, presenting potential for further customization. This property is not just a home; it embodies a lifestyle of modern luxury and comfort. Don’t miss the opportunity to make this stunning home yours.
Property Details
Interior
Features
Main Floor
2pc Bathroom
4`11" x 5`11"Living Room
11`7" x 14`5"Dining Room
9`6" x 10`4"Kitchen
9`7" x 12`3"Exterior
Parking
Garage spaces 2
Garage type -
Other parking spaces 2
Total parking spaces 4
Property History
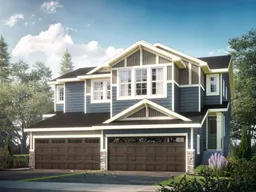 50
50
