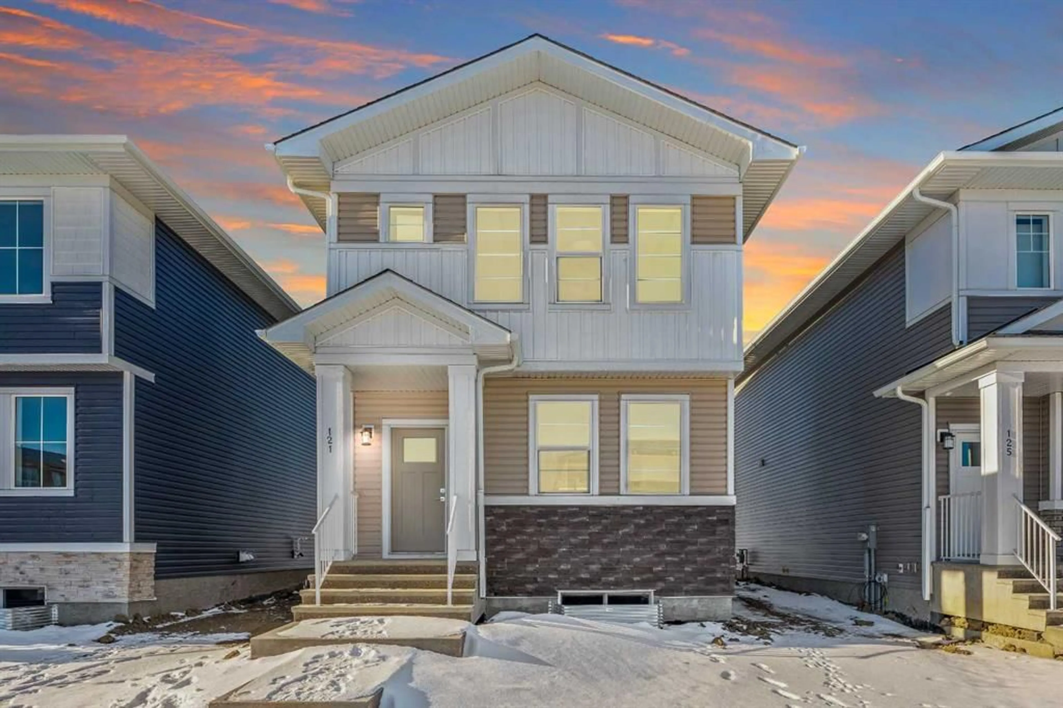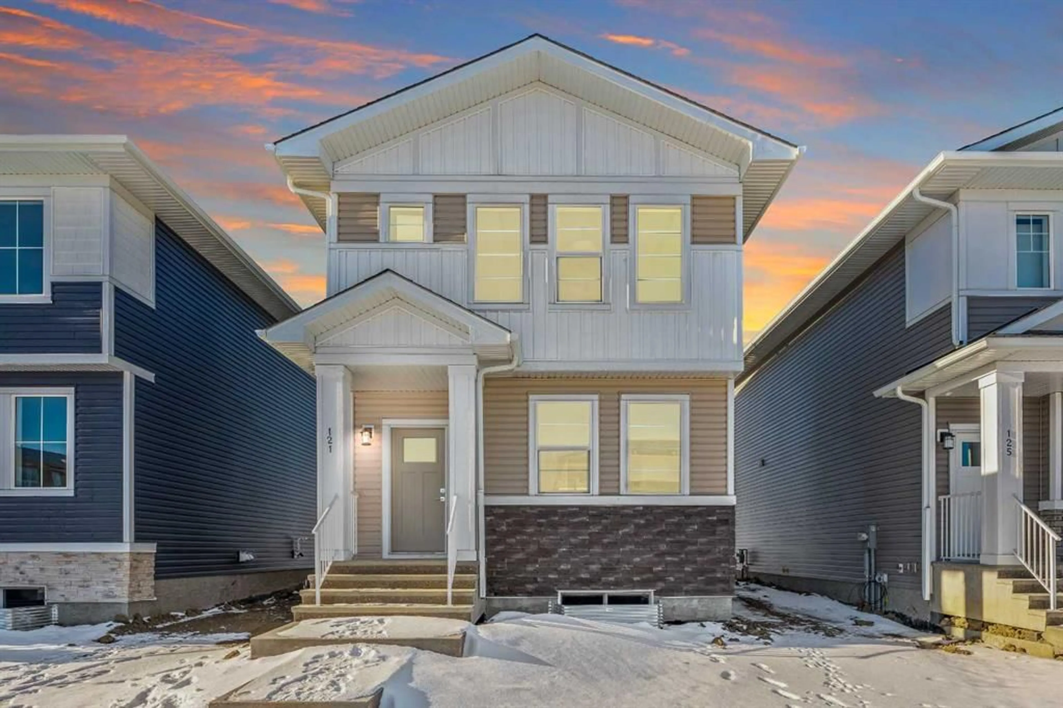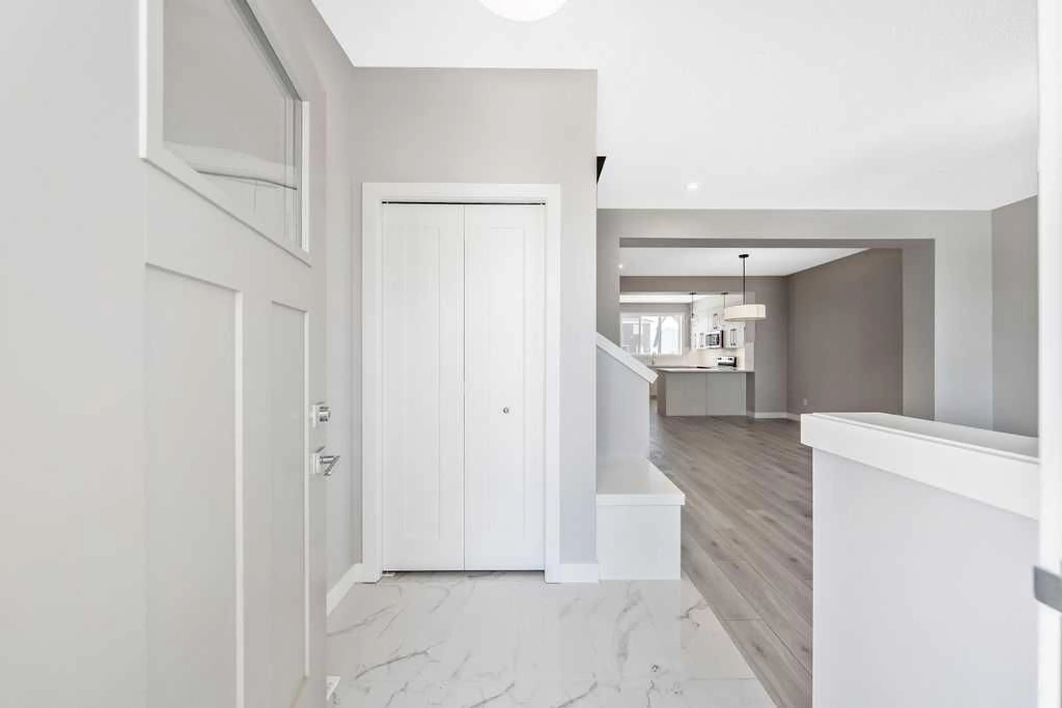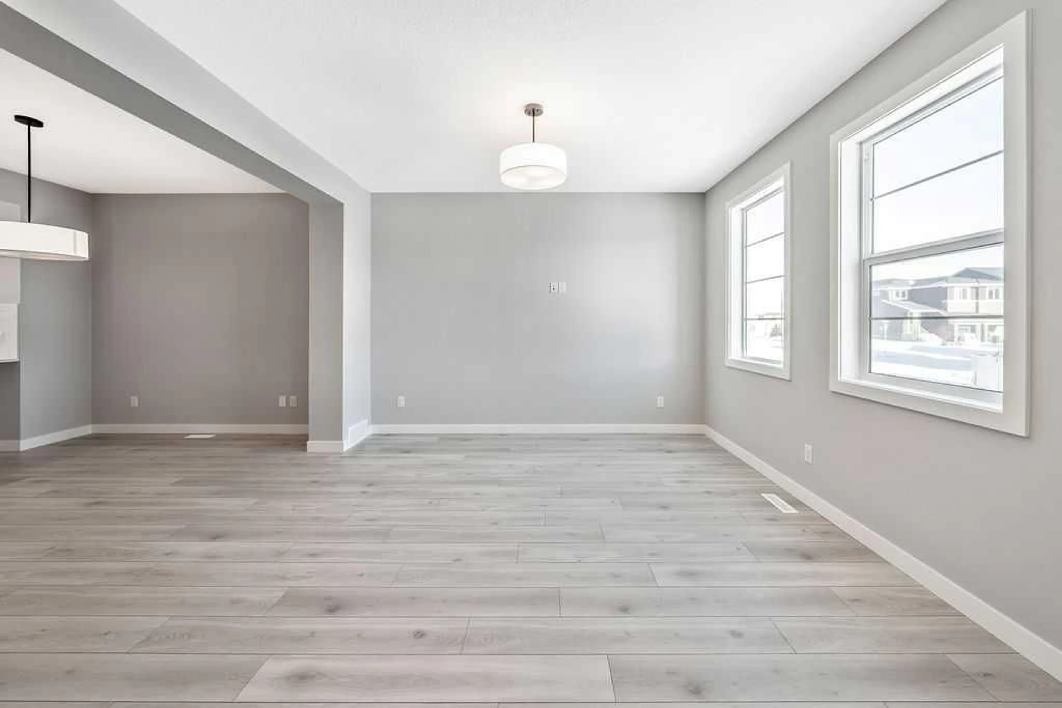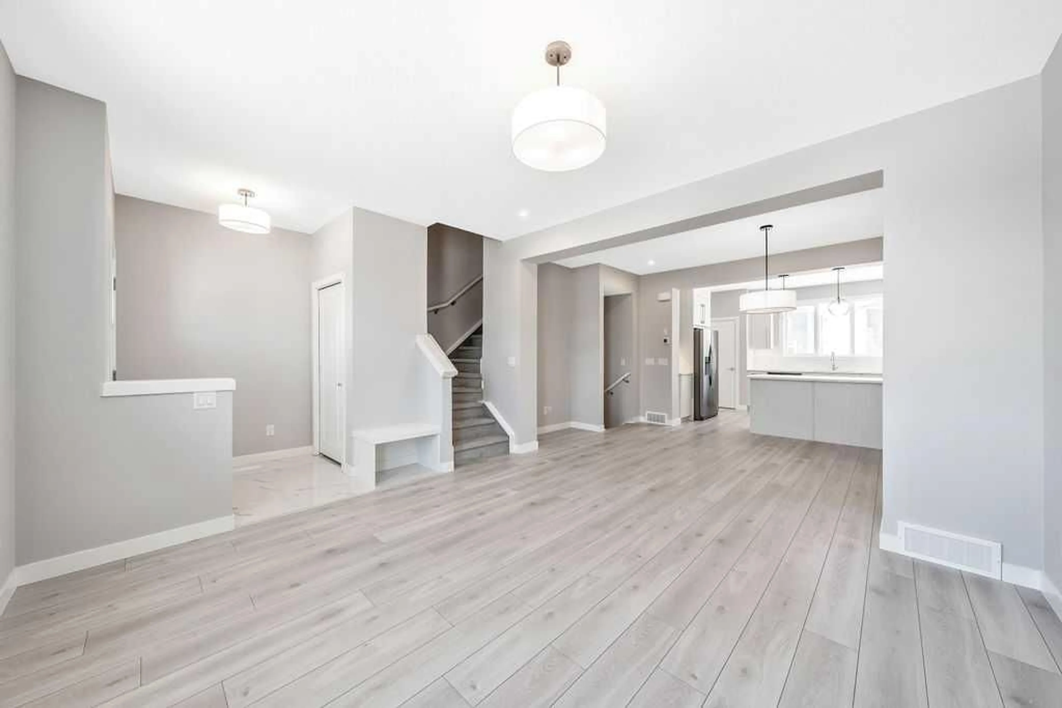121 Dawson Cir, Chestermere, Alberta T1X 2R4
Contact us about this property
Highlights
Estimated ValueThis is the price Wahi expects this property to sell for.
The calculation is powered by our Instant Home Value Estimate, which uses current market and property price trends to estimate your home’s value with a 90% accuracy rate.Not available
Price/Sqft$393/sqft
Est. Mortgage$2,482/mo
Maintenance fees$210/mo
Tax Amount (2023)$2,523/yr
Days On Market81 days
Description
Blending modern design with comfortable living, this home offers a bright, open-concept main floor with large windows that flood the space with natural light. The spacious living room is perfect for both relaxation and entertaining, while the stylish kitchen features top-of-the-line stainless steel appliances, sleek stone countertops, and plenty of storage space to meet all your culinary needs. Upstairs, you'll find a spacious primary suite with a tray ceiling, a walk-in closet, and a spa-inspired ensuite complete with a quartz countertop and a roomy shower. Two additional well-sized bedrooms, a full bathroom, and a conveniently located laundry area round out the upper floor. The unfinished basement offers a blank slate for your creative vision, complete with plumbing rough-ins for a future bathroom. Accessible through a practical mudroom off the kitchen, the backyard is a versatile space ready for your personal touch. This home is just a short drive to the lake, making it a perfect spot to enjoy both nature and convenience. Don't miss your chance to own this stunning home in one of Chestermere's most desirable neighborhoods!
Property Details
Interior
Features
Main Floor
Entrance
7`9" x 5`6"Living Room
12`7" x 12`11"Dining Room
10`7" x 13`2"Kitchen
13`0" x 12`0"Exterior
Parking
Garage spaces 2
Garage type -
Other parking spaces 0
Total parking spaces 2
Property History
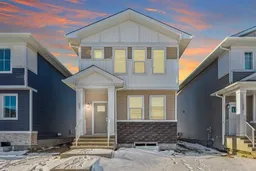 15
15
