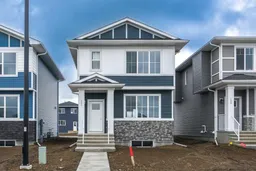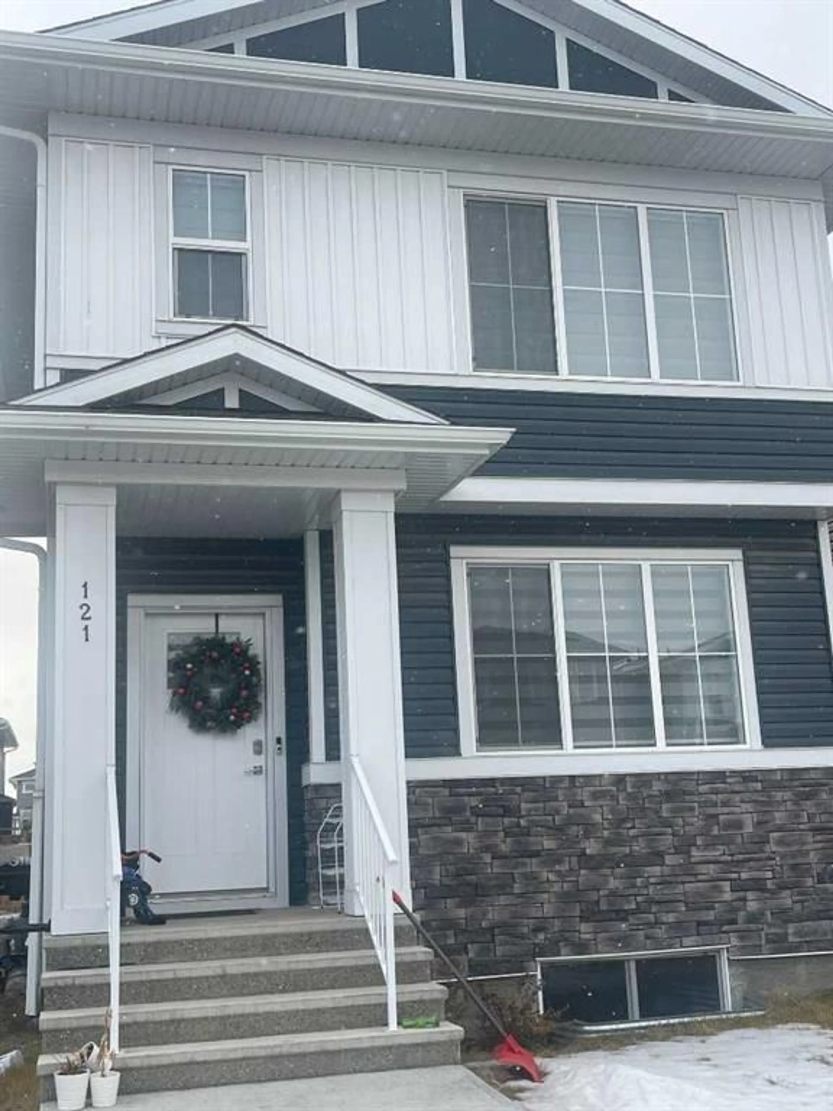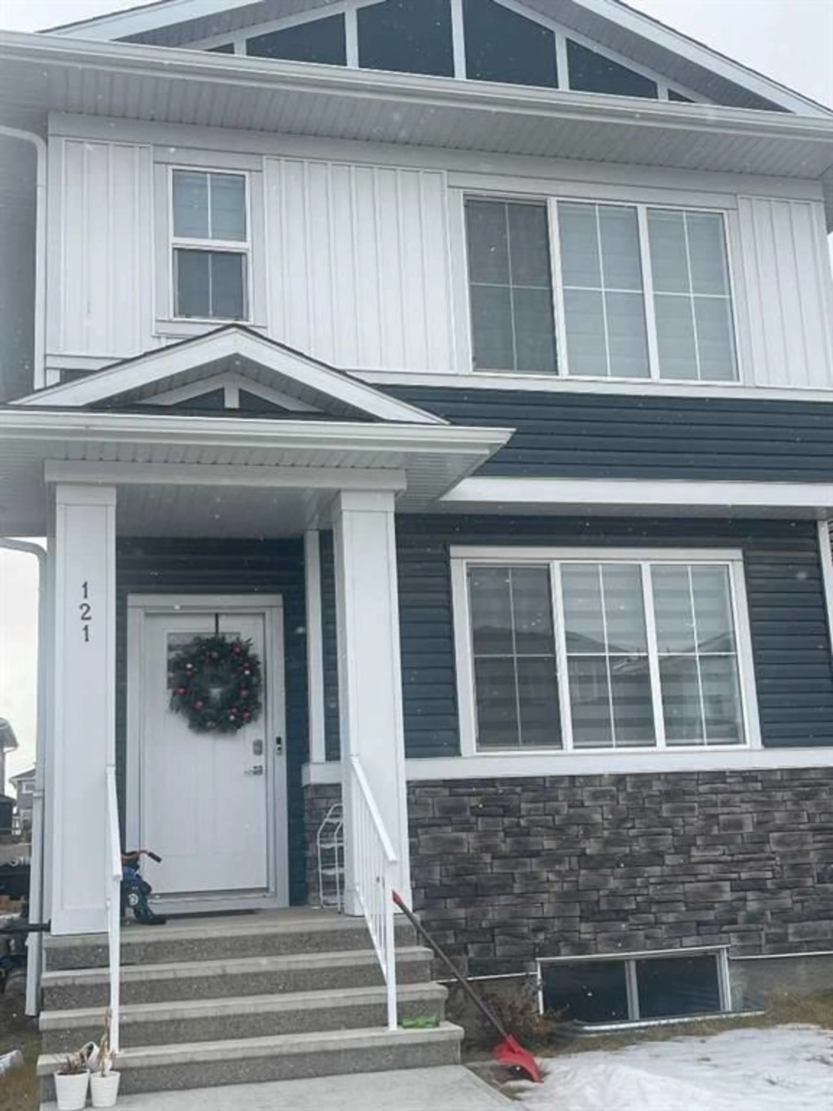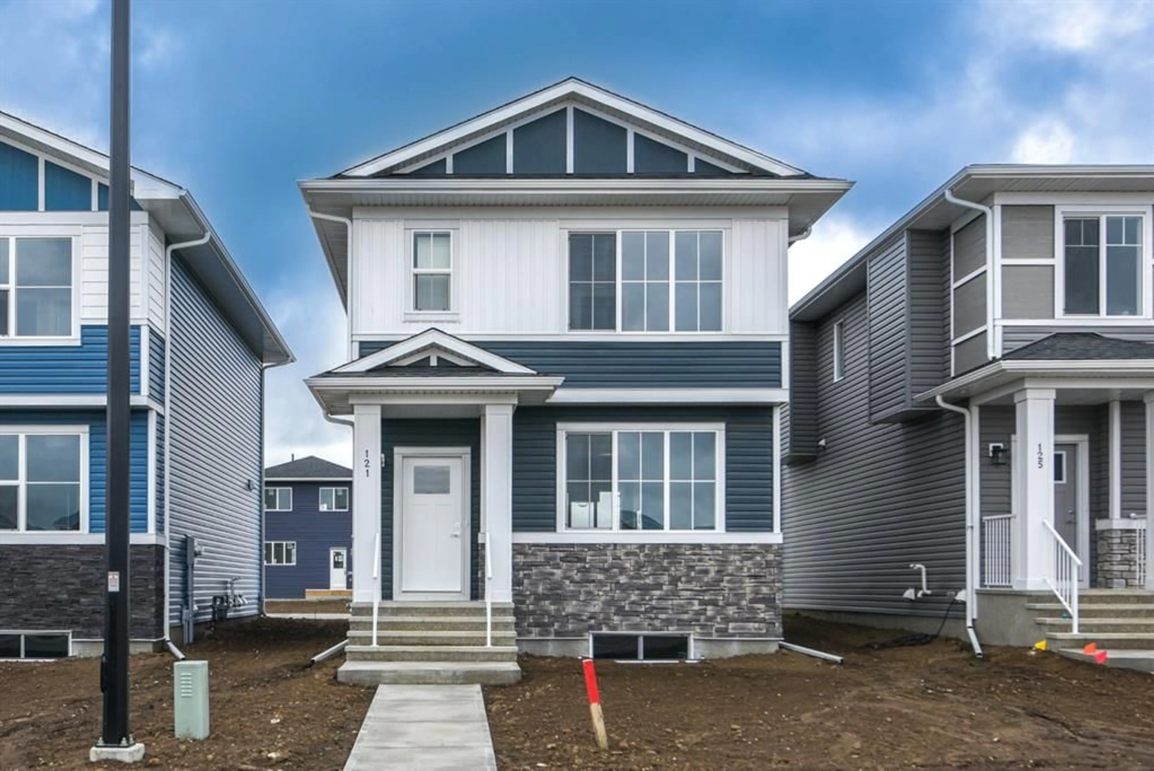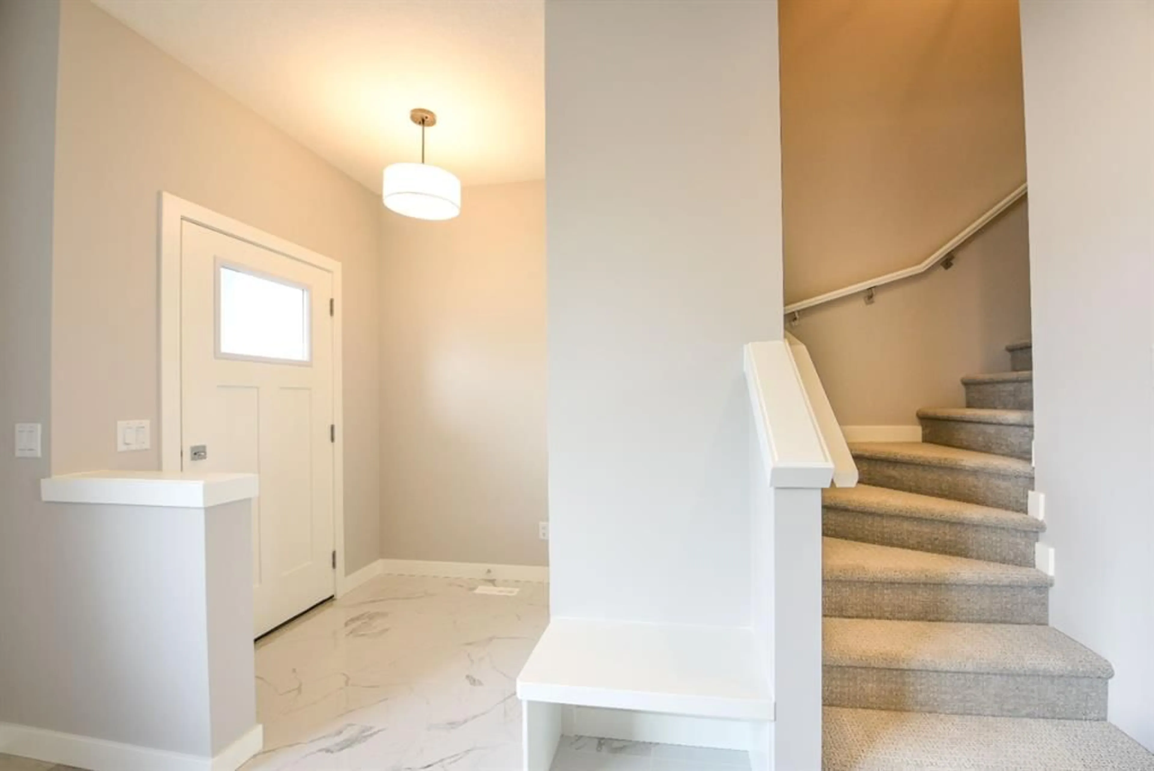121 CHELSEA Glen&, Chestermere, Alberta T1X 0L3
Contact us about this property
Highlights
Estimated ValueThis is the price Wahi expects this property to sell for.
The calculation is powered by our Instant Home Value Estimate, which uses current market and property price trends to estimate your home’s value with a 90% accuracy rate.Not available
Price/Sqft$434/sqft
Est. Mortgage$2,770/mo
Tax Amount (2023)-
Days On Market142 days
Description
A beautiful two-Story building in the community of Chelsea in Chestermere featuring 1485.51sq.ft. of living space. Loaded with upgrades, the main floor features an open floorplan with kitchen, family room, dining room. The kitchen comes with stainless steel appliances, tall cabinets, soft close drawers, walk-in pantry and quartz countertops. Upstairs you have 3 bedrooms including a LARGE master suite with 3 pc bath and large walk-in closet, two other bedrooms and a 3pc bath along. A laundry room complete this level. The basement is unfinished and comes with a 9-feet ceiling and a side entrance. Walking distance to upcoming shopping plaza, community pond and future schools!!!!
Property Details
Interior
Features
Main Floor
2pc Bathroom
5`6" x 5`0"Dining Room
15`2" x 9`7"Kitchen
13`7" x 11`0"Living Room
13`7" x 12`7"Exterior
Features
Parking
Garage spaces 2
Garage type -
Other parking spaces 0
Total parking spaces 2
Property History
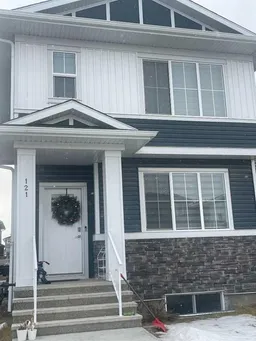 33
33