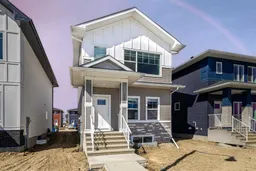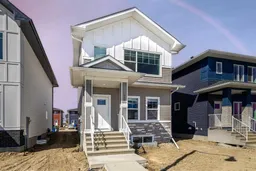Welcome to this 2025-BRAND NEW DETACHED home with 2 bedroom illegal basement suite with seperate laundry and 20X20 detached garage in an oversized lot. located in the desirable community of Dawson Landing in Chestermere! This upgraded home is featured with main floor beautifully designed living with oversize entertainment unit and dining area, a chef-inspired kitchen with stainless steel appliances, a built-in microwave, a chimney hood fan, a gas stove, and a fridge. Next enter the upgraded dinning area with beautiful wall designs. The main floor also has a 2-piece washroom. On the 2nd floor, the primary bedroom includes a walk-in closet and a private 3-piece ensuite, 2 additional bedrooms, a 4-piece bathroom, a bonus room, and the laundry provides convenience. This has an easy access to local amenities, schools, parks, and shopping, Dawson Landing is an ideal location for families and those seeking a peaceful retreat with the benefits of city proximity. Don’t miss this incredible opportunity to own a brand-new home at a prime location—schedule your viewing today!
Inclusions: Dishwasher,Gas Range,Microwave,Range Hood,Refrigerator,Washer/Dryer
 45
45



