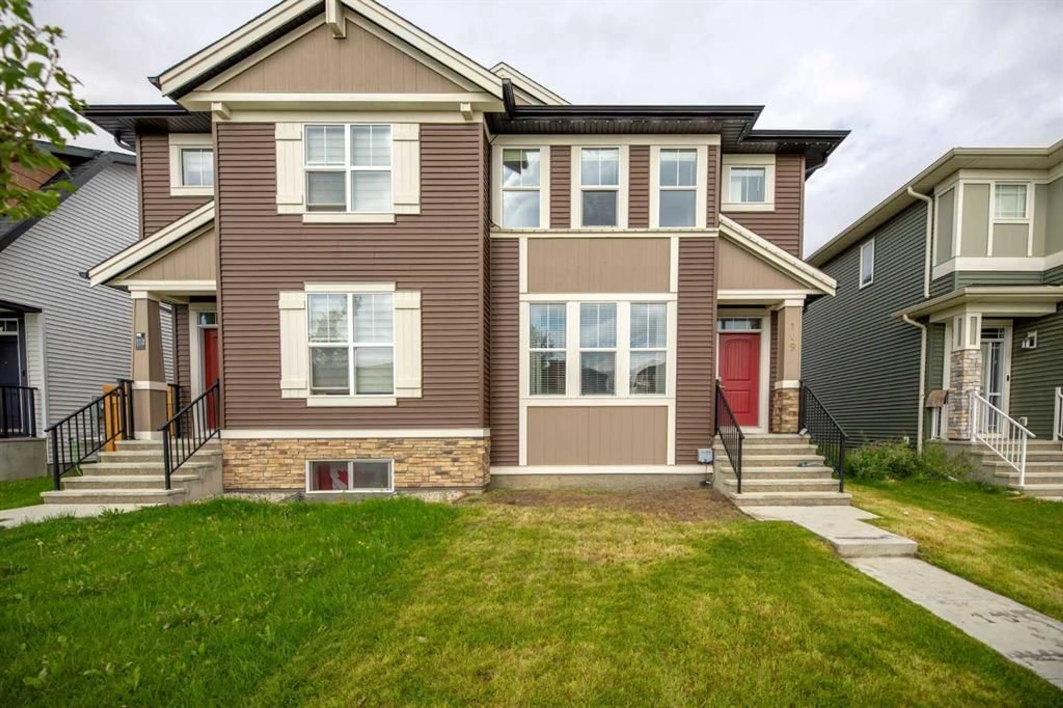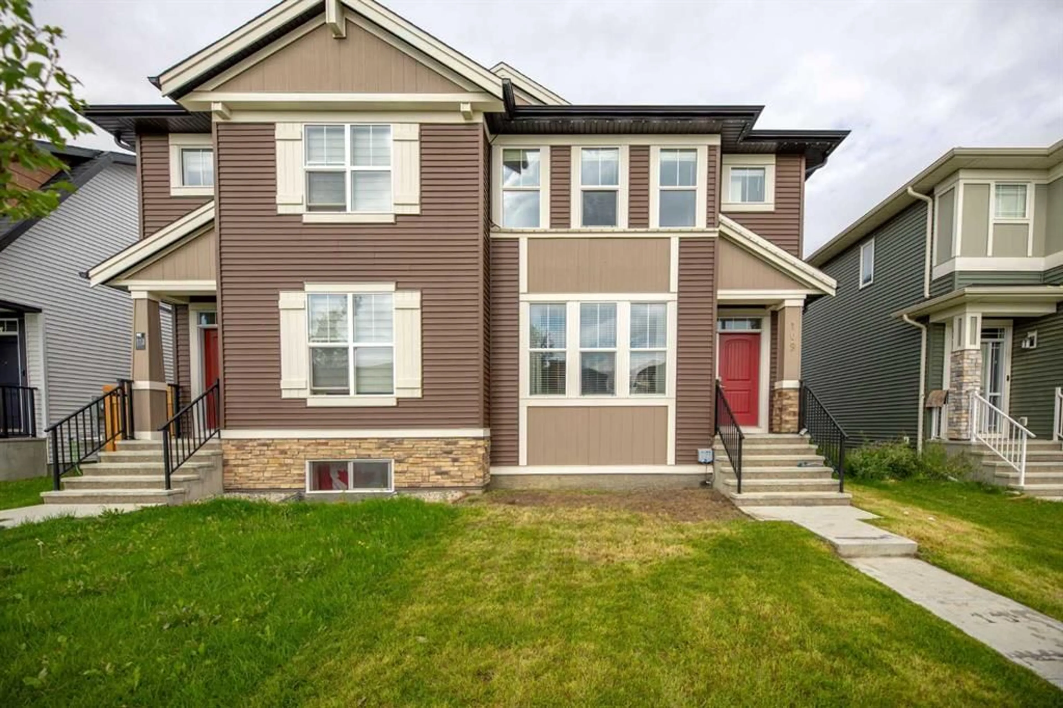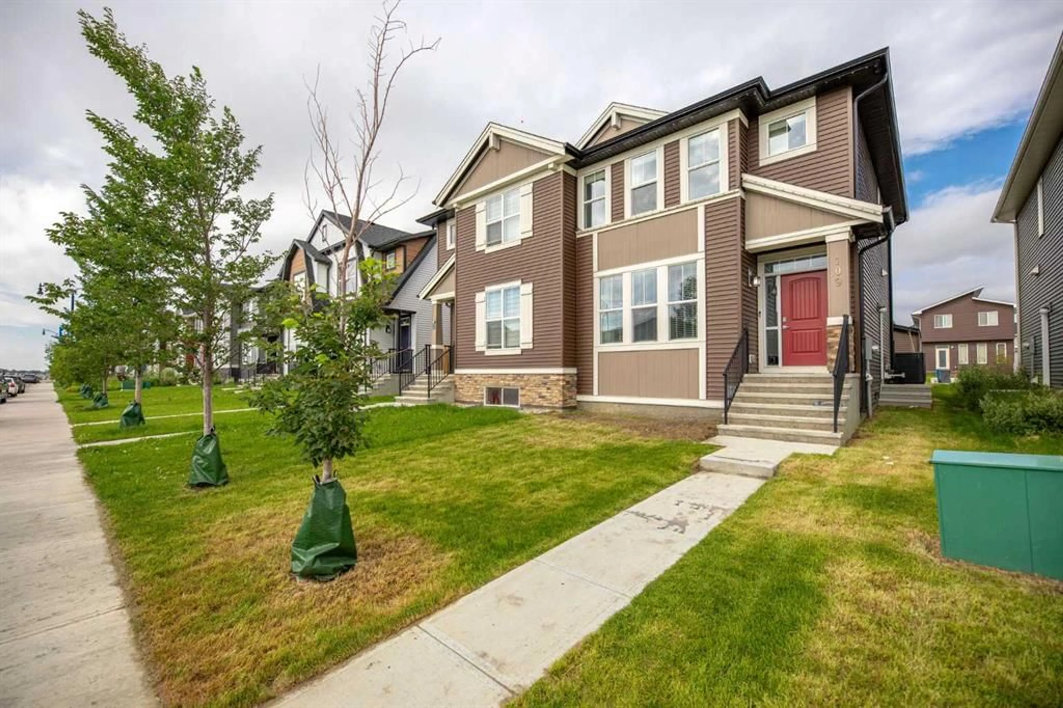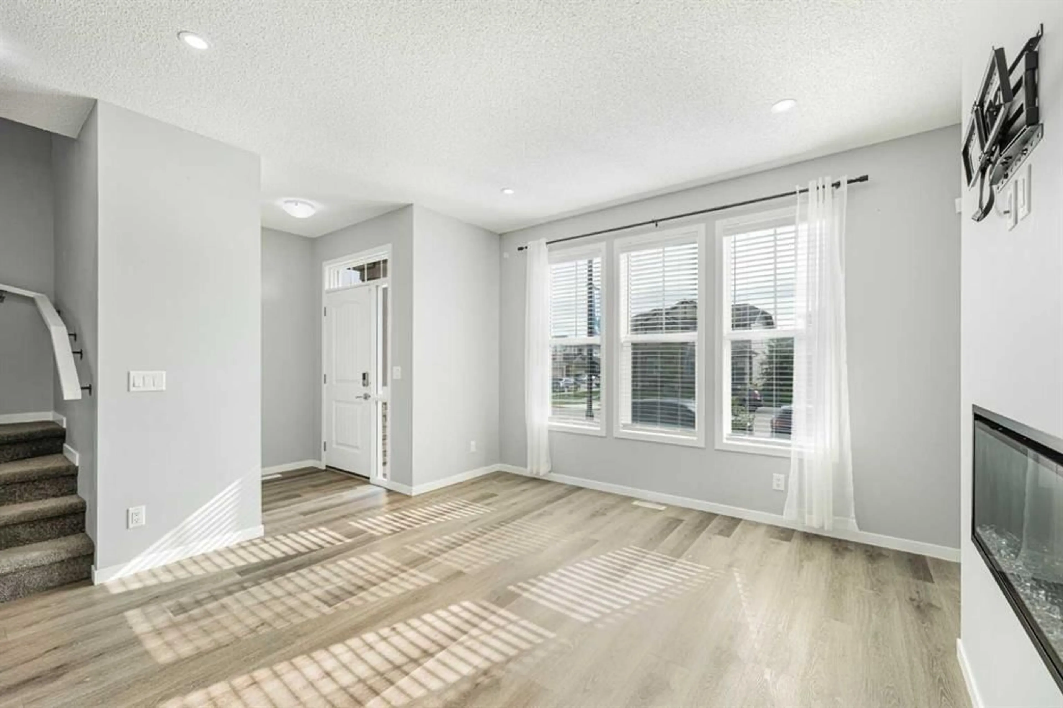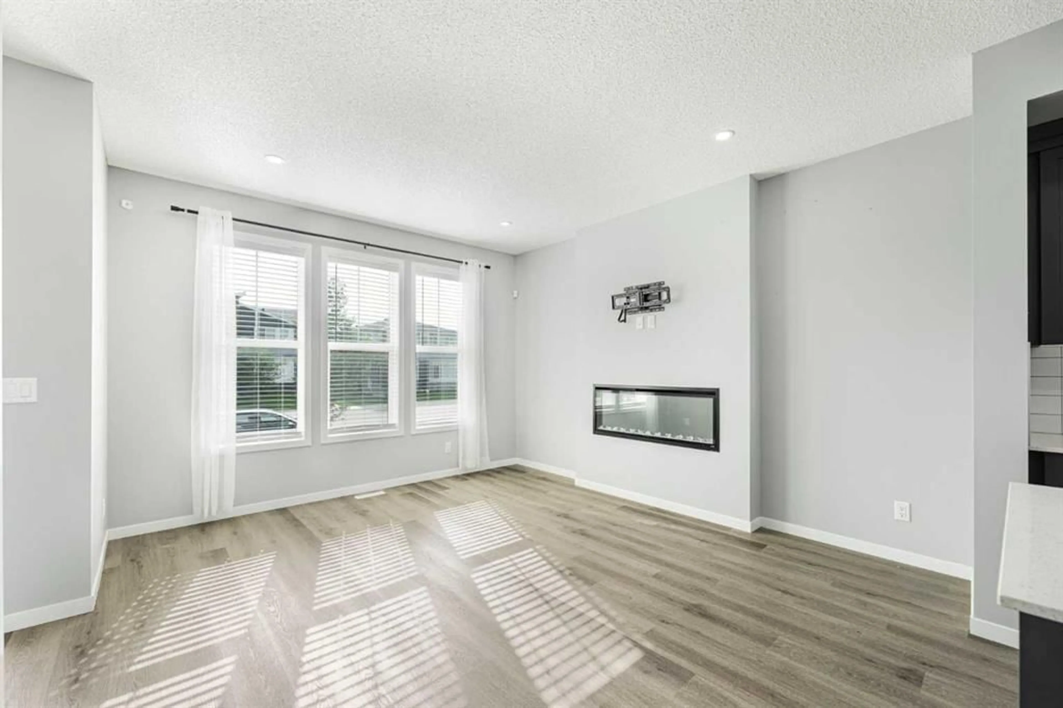109 Dawson Dr, Chestermere, Alberta T1X 1Z8
Contact us about this property
Highlights
Estimated valueThis is the price Wahi expects this property to sell for.
The calculation is powered by our Instant Home Value Estimate, which uses current market and property price trends to estimate your home’s value with a 90% accuracy rate.Not available
Price/Sqft$410/sqft
Monthly cost
Open Calculator
Description
Welcome to your new home in the heart of Chestermere’s sought-after Dawson’s Landing! This beautifully finished, move-in-ready property offers 3 spacious bedrooms and 2.5 bathrooms, plus a fully developed basement complete with its own private entrance, laundry, additional bedroom, and bathroom—perfect for extended family, guests, or rental potential. The detached double garage provides plenty of space for vehicles, storage, or hobbies, making life a little easier on chilly winter days. Dawson’s Landing is a lively, family-friendly community surrounded by schools, parks, shopping, and dining. With quick access to Stoney Trail and 16th Avenue, commuting is simple and convenient. Just minutes away, Chestermere Lake offers year-round fun—from summer swims and kayaking to winter skating and ice fishing—ensuring there’s always something to enjoy right outside your door. Come experience the perfect blend of comfort, convenience, and community—you’ll love calling this place home!
Property Details
Interior
Features
Main Floor
Living Room
19`1" x 14`7"Kitchen
8`10" x 13`3"Dining Room
10`3" x 11`7"2pc Bathroom
8`0" x 3`0"Exterior
Features
Parking
Garage spaces 2
Garage type -
Other parking spaces 0
Total parking spaces 2
Property History
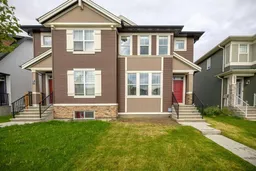 23
23
