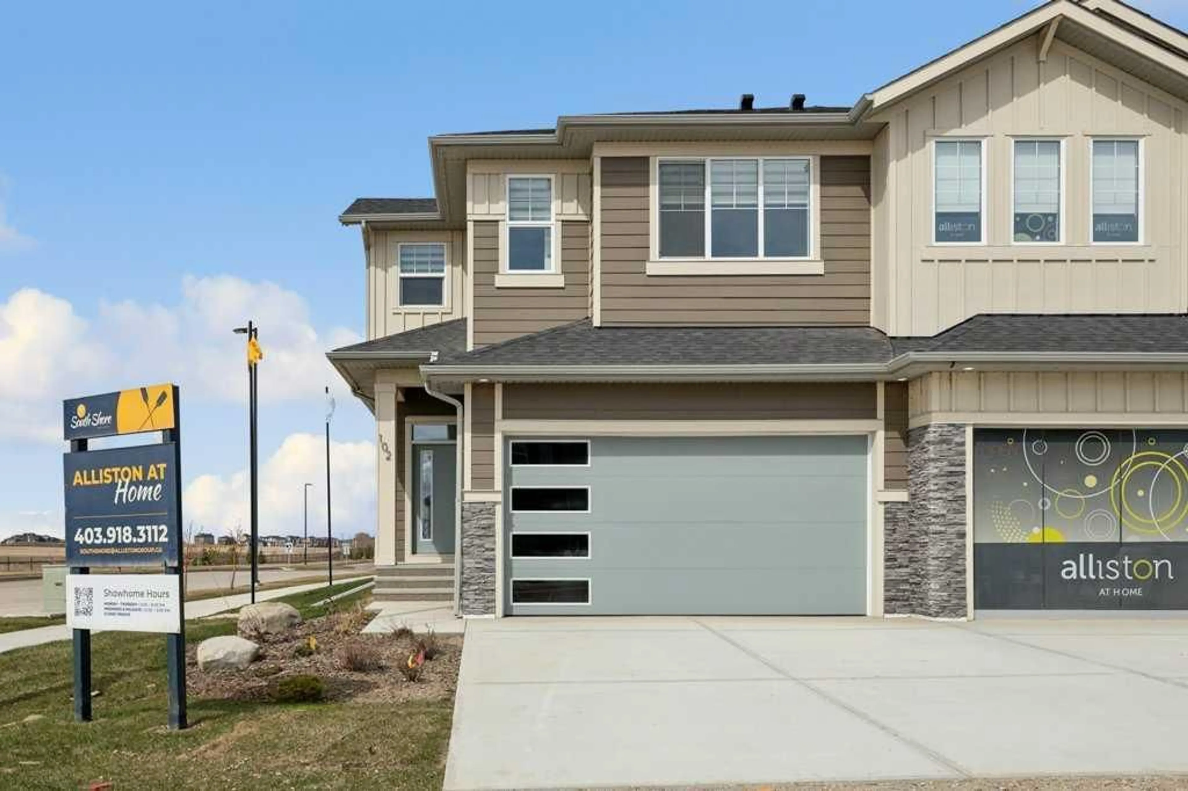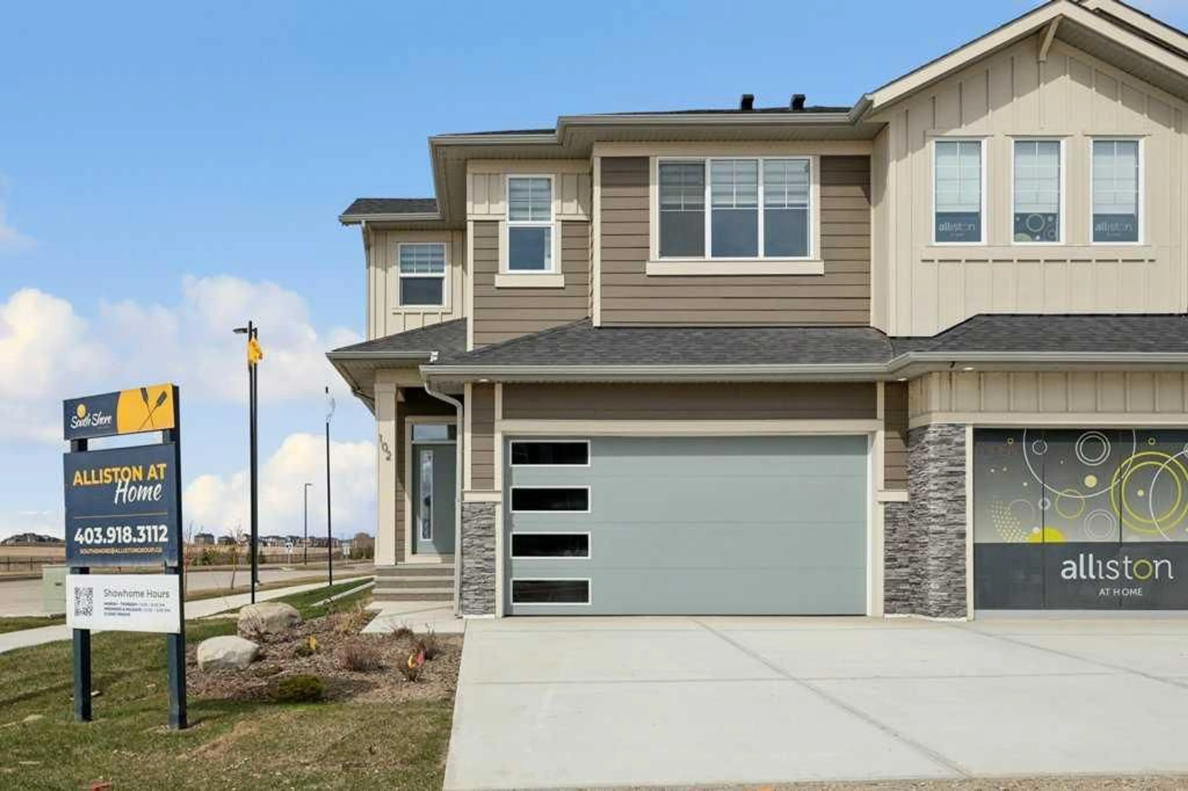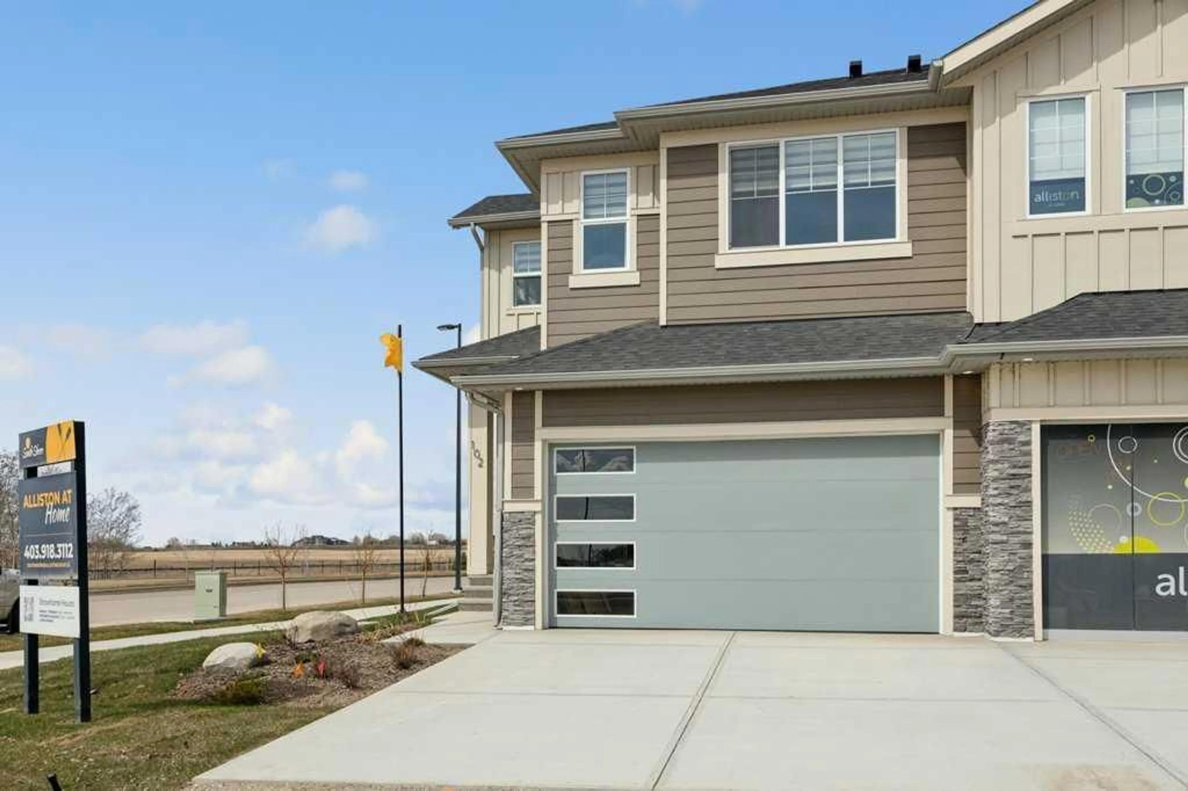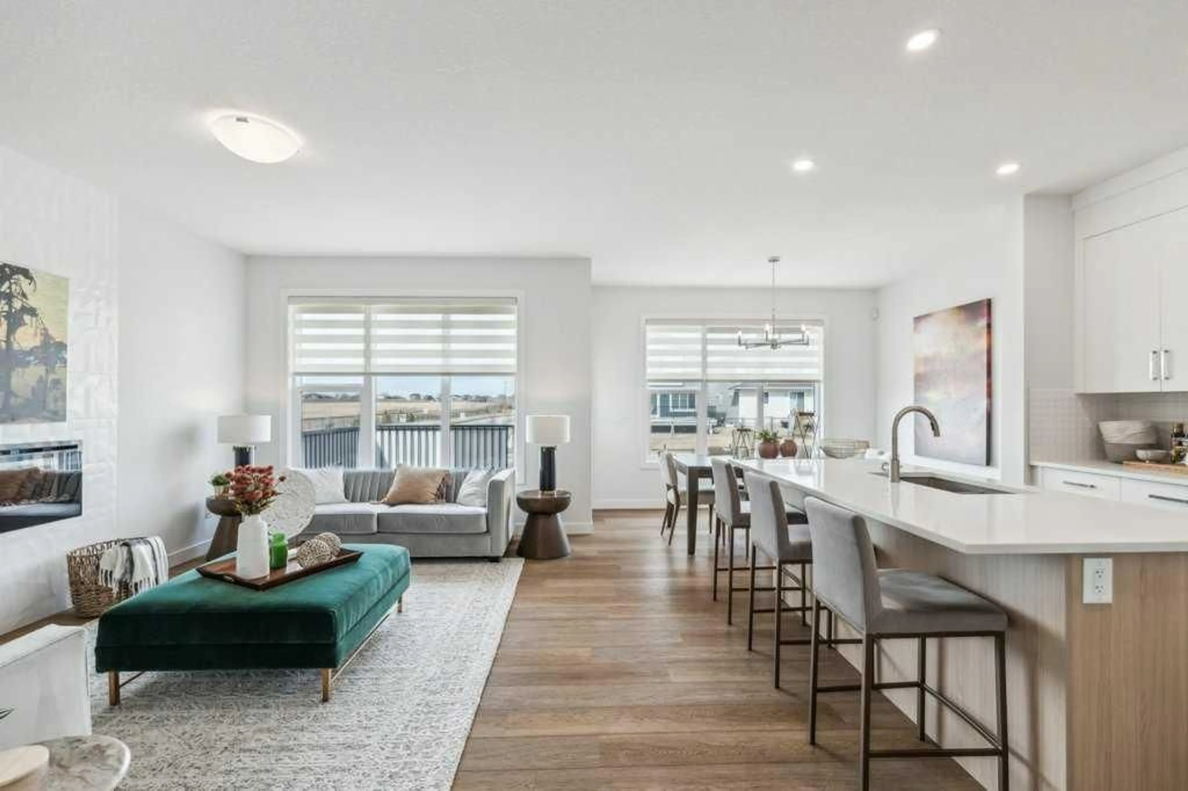102 South Shore Crt, Chestermere, Alberta T1X 2S2
Contact us about this property
Highlights
Estimated valueThis is the price Wahi expects this property to sell for.
The calculation is powered by our Instant Home Value Estimate, which uses current market and property price trends to estimate your home’s value with a 90% accuracy rate.Not available
Price/Sqft$358/sqft
Monthly cost
Open Calculator
Description
This is your opportunity to own a beautifully upgraded corner lot in the highly sought-after South Shore community. With breathtaking views of the mountains and surrounding farmland, this brand-new home is just steps from the lake and offers the perfect blend of luxury and location. Spanning nearly 1,700 sq ft above grade, this 3-bedroom, 2.5-bath home features a thoughtful, family-friendly layout. The main floor showcases durable luxury vinyl plank flooring, a striking tile fireplace feature wall, and a modern kitchen equipped with soft-close cabinetry, upgraded glass tile backsplash, and premium appliances. Energy-efficient and complete with central A/C, this home is as functional as it is stylish. Backing onto a peaceful green belt with direct access to nearby playgrounds and lake pathways, the outdoor space is as inviting as the interior. Upstairs, a spacious bonus room offers the perfect space for movie nights or a kids’ play area. The primary suite is a true retreat, featuring panoramic views, a spa-inspired ensuite with upgraded tile, mosaic accents, and a fully tiled walk-in shower. Two additional bedrooms offer ample natural light and picturesque prairie views. Convenient upper-level laundry completes the second floor. This premium model includes designer lighting, upgraded tilework throughout (including the ensuite vanity, kitchen backsplash, and bathroom surrounds), and a full-size double attached garage. The unfinished basement offers plenty of room to grow or customize to your needs. Just minutes from Chestermere Lake, local schools, shopping, and scenic pathways — this home isn't just a place to live, it's a lifestyle. 1,700 sq ft | 3 Beds + Bonus Room | 2.5 Baths | Double Attached Garage | Corner Lot | Green Belt Access
Property Details
Interior
Features
Main Floor
2pc Bathroom
6`8" x 4`11"Kitchen
11`9" x 12`4"Dining Room
11`9" x 9`3"Living Room
11`1" x 15`3"Exterior
Features
Parking
Garage spaces 2
Garage type -
Other parking spaces 2
Total parking spaces 4
Property History
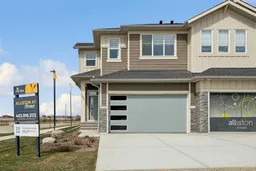 39
39
