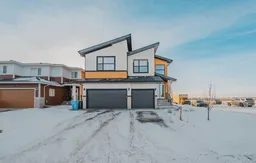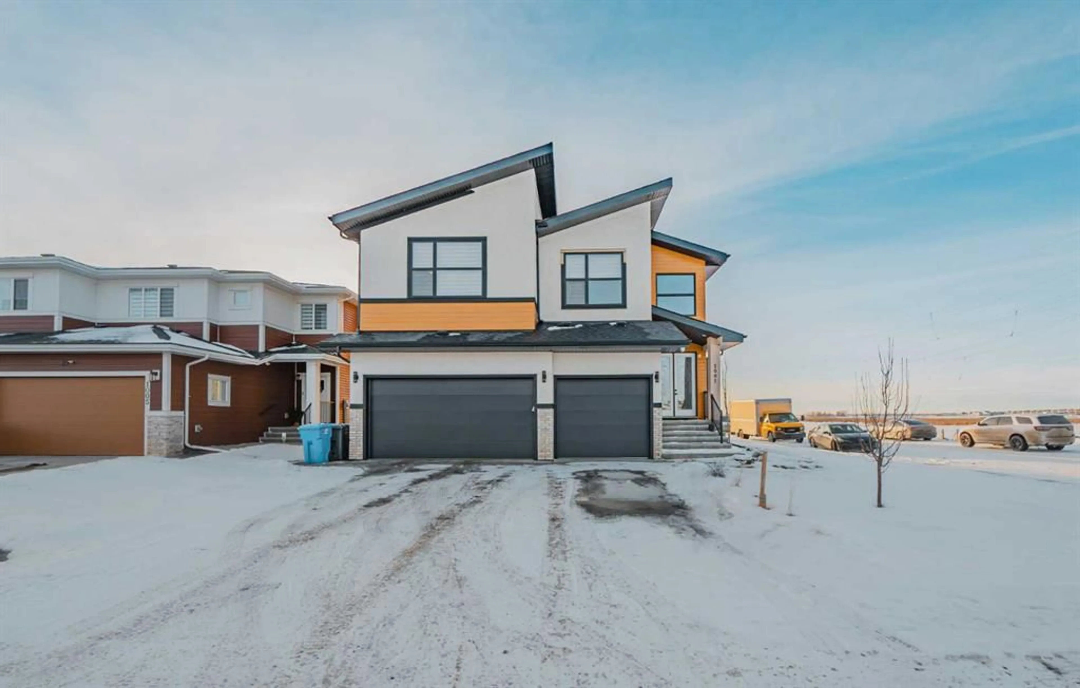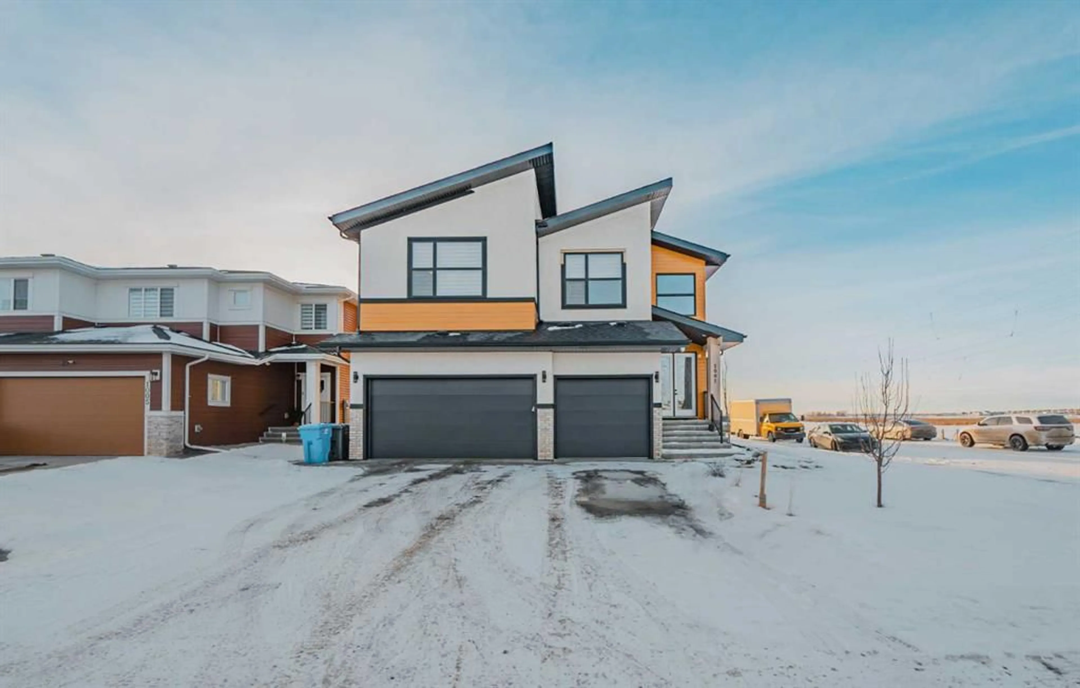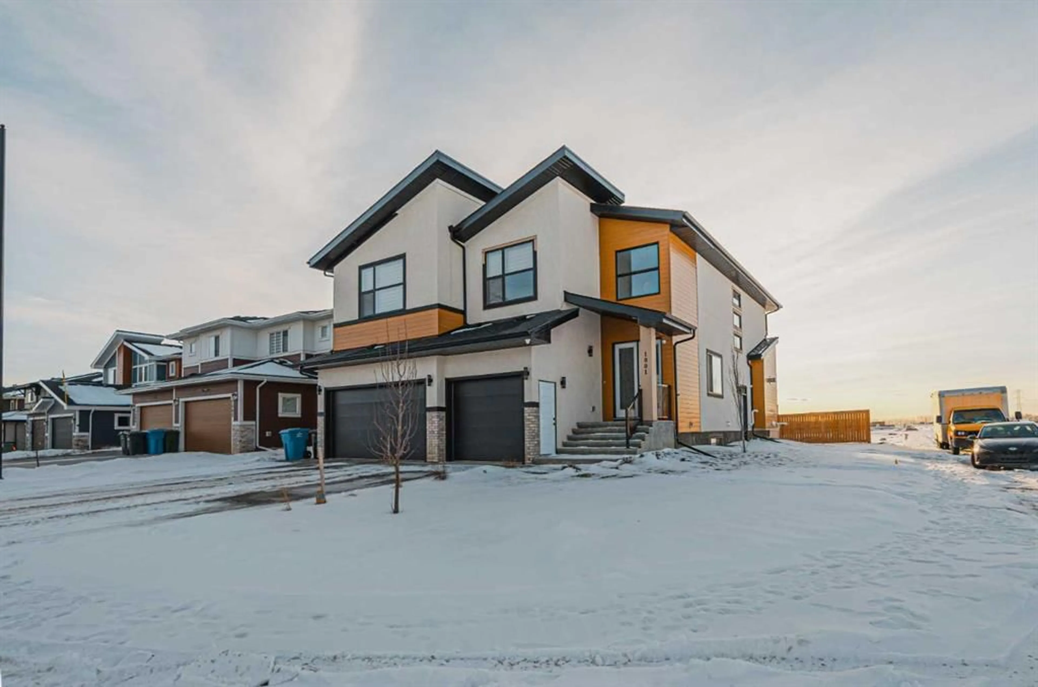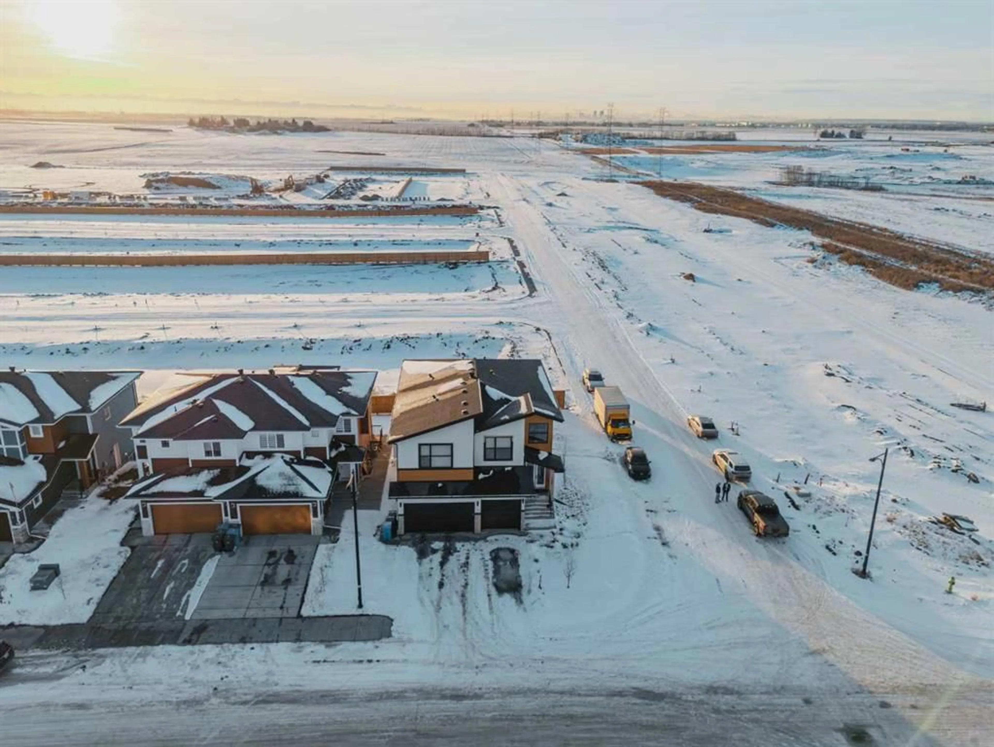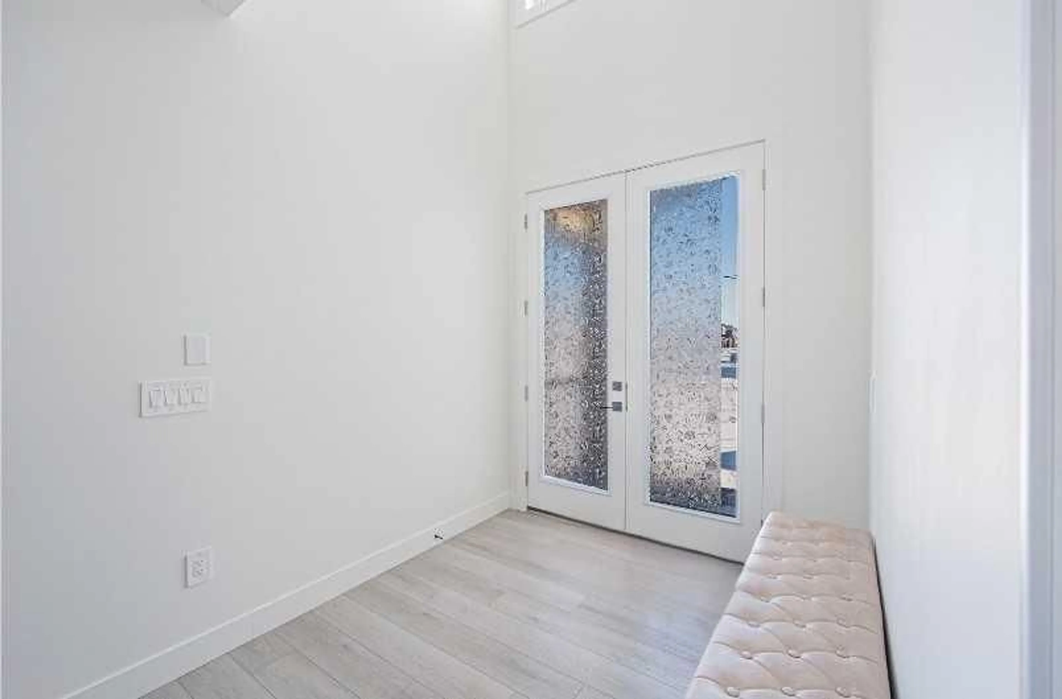1001 Waterford Dr, Chestermere, Alberta T1X2T7
Contact us about this property
Highlights
Estimated valueThis is the price Wahi expects this property to sell for.
The calculation is powered by our Instant Home Value Estimate, which uses current market and property price trends to estimate your home’s value with a 90% accuracy rate.Not available
Price/Sqft$373/sqft
Monthly cost
Open Calculator
Description
Stunning 8-Bed, 6-Bath Triple Car Garage Home with finished Basement – Over 4500 Sq. Ft. of Living Space Located on a 56-ft wide lot, this luxurious home offers 4,500+ sq. ft. of total living space, with 3,150 sq. ft. on the upper floor and over 1,300 sq. ft. in the fully finished basement. With 8 bedrooms, 6 bathrooms, and high-end finishes throughout, this home is designed for comfort, style, and convenience. Main Floor: Grand Entrance: Step into a bright and airy front foyer with an open-to-above area that creates an impressive first impression. Primary and Secondary Living Areas: 9-ft high ceilings, an electric fireplace with a tiled wall and mantle in the primary living area. Gourmet Kitchen: A spacious kitchen equipped with an oversized refrigerator, electric cooktop, and built-in appliances. In addition, there's a separate Spice Kitchen with a gas stove for added functionality. Elegant Finishes: The main floor and upper level feature luxury vinyl plank (LVP) flooring and beautiful spindle railings. Upper Floor: Bonus Room: A versatile bonus room that can be used as an additional living space or home office. Master Suites: Two master bedrooms, each with its own ensuite (one 5-piece and one 3-piece). Secondary Bedrooms: Two more spacious bedrooms share a bathroom, and there is a convenient laundry room with upgraded appliances and extra storage space. Lower Level (Finished Basement): Separate Entrance: The basement is fully finished and has a separate entrance, offering rental income potential. Layout: The basement is designed with two distinct sections: Left Side: A master suite with an attached washroom, perfect for privacy. Right Side: Two bedrooms, a kitchen, living area, and a full washroom. Currently rented for $1,400/month, with a potential rental income of up to $2,000/month. Additional Features: Stucco Exterior: Low maintenance and modern curb appeal. Location: Prime location just 5 minutes from Chestermere Lake, close to schools, shopping, and other amenities. This home offers a rare combination of luxurious living and income-generating potential. Don’t miss the opportunity to view this stunning property—contact us today to schedule a showing!
Property Details
Interior
Features
Main Floor
3pc Bathroom
7`11" x 5`3"Bedroom
15`0" x 11`7"Dining Room
15`1" x 9`9"Family Room
15`10" x 12`6"Exterior
Features
Parking
Garage spaces 3
Garage type -
Other parking spaces 0
Total parking spaces 3
Property History
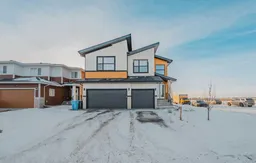 50
50