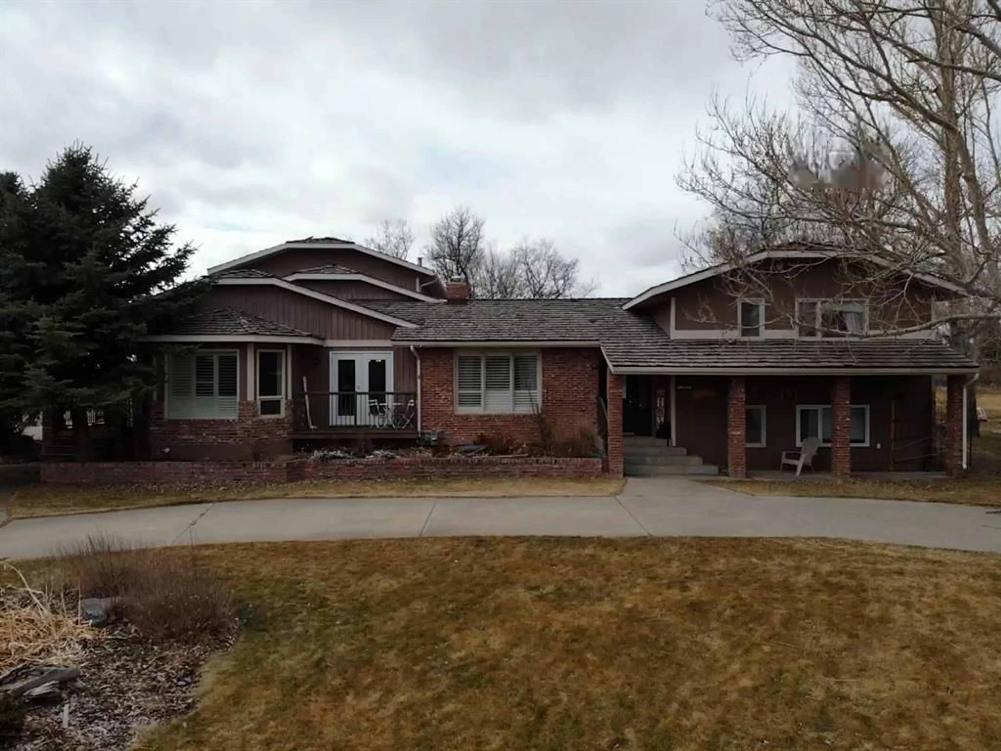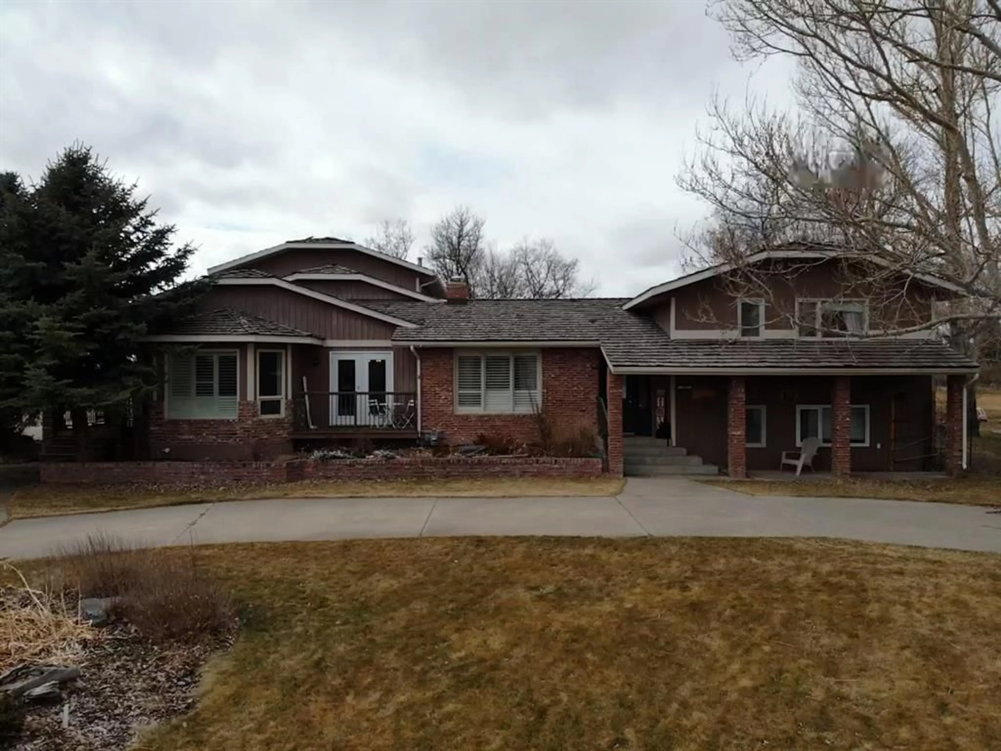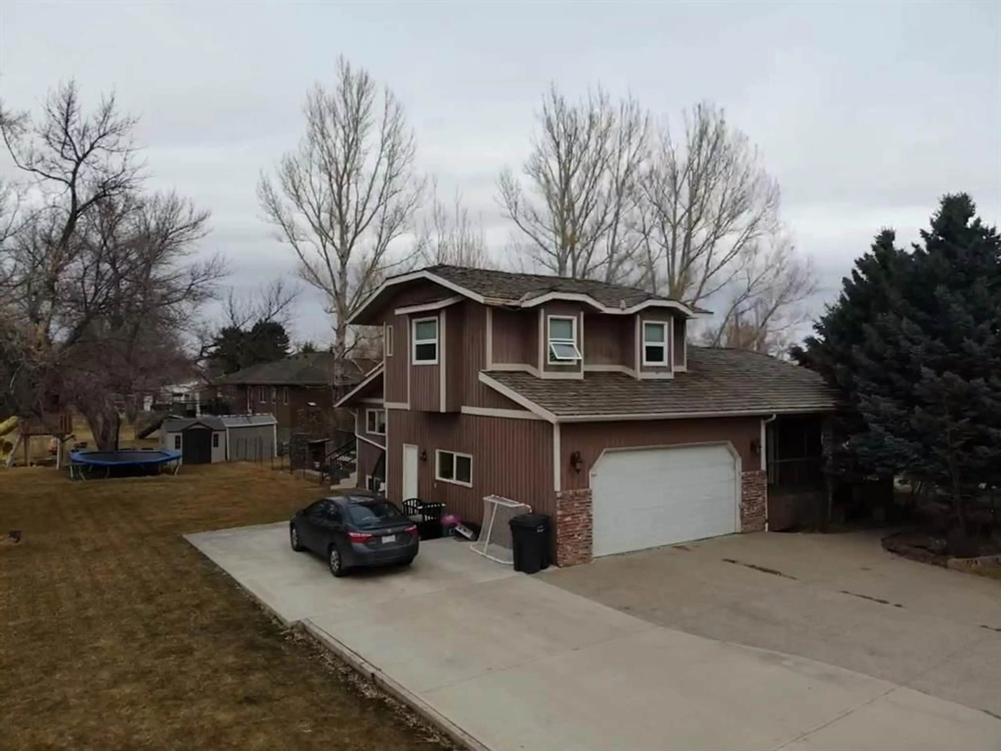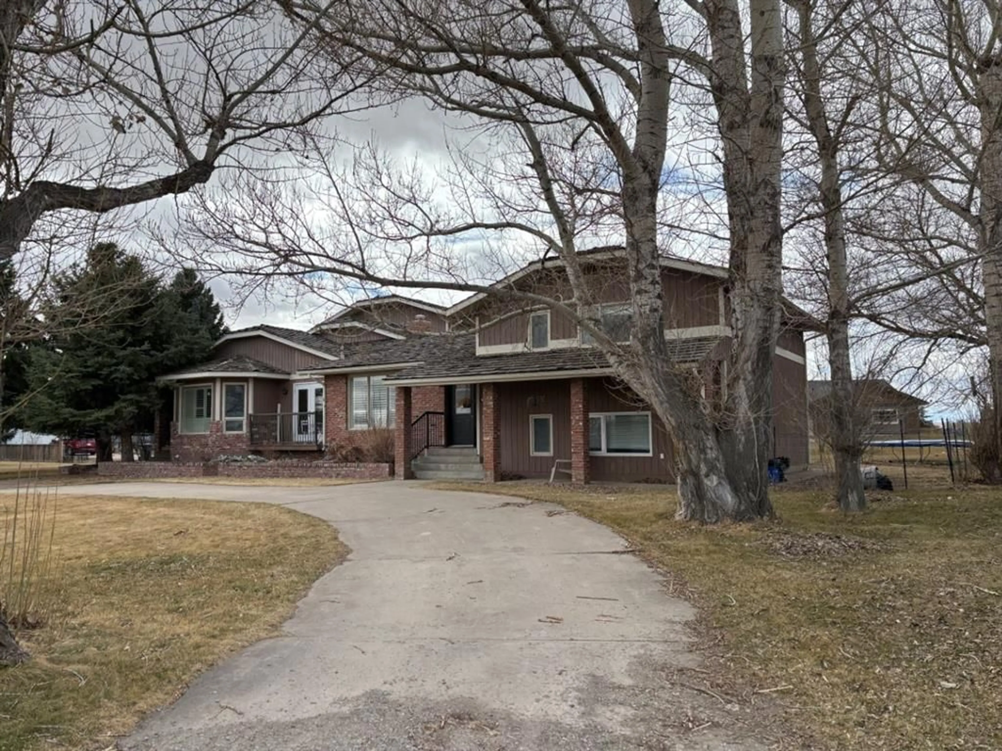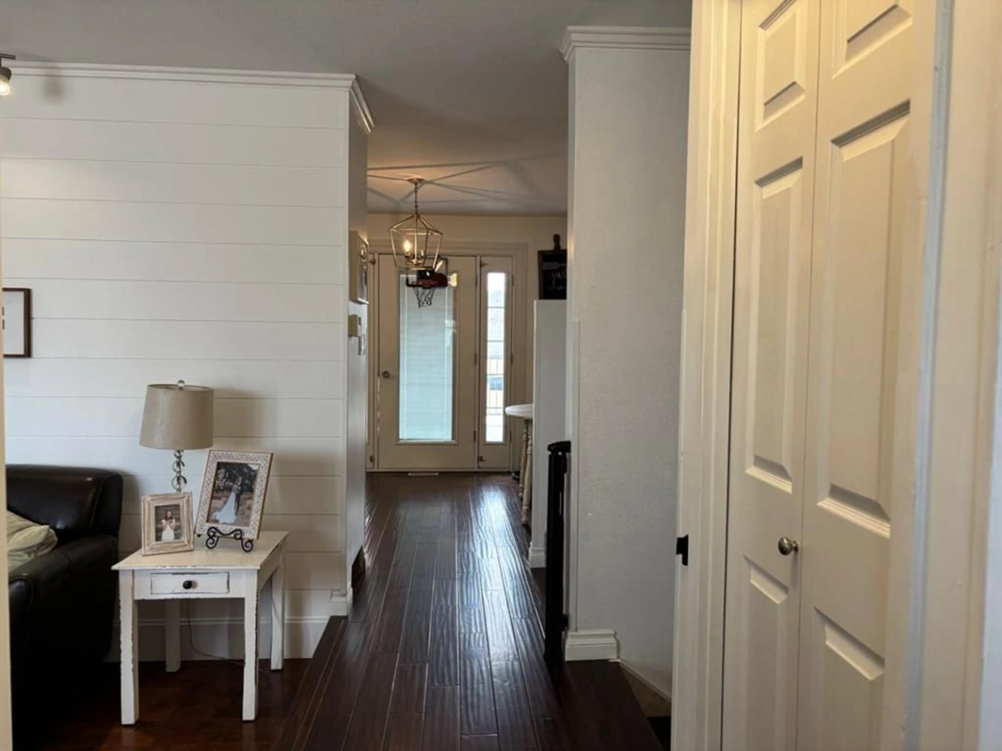182 S 3 St, Magrath, Alberta T0K 1J0
Contact us about this property
Highlights
Estimated valueThis is the price Wahi expects this property to sell for.
The calculation is powered by our Instant Home Value Estimate, which uses current market and property price trends to estimate your home’s value with a 90% accuracy rate.Not available
Price/Sqft$220/sqft
Monthly cost
Open Calculator
Description
This original 4 level split home with a massive addition is beautiful and spacious and a one of a kind property. The total living space of this home counting the third level (just barley below grade) is 3637 sq/ft plus another 1783 sq/ft of basement totalling 5420 sq/ft!! The home features 4 different living/family rooms providing lots of options to gather. The Kitchen is amazing with a large island, lots of counter space, double ovens, a pantry and so much more! The dining area is ideal for family meals and for large gatherings. The separate laundry room with 2 new washers and 2 new dryers will make doing laundry a breeze. The home has been freshly painted throughout. The shiplap, crown moulding, and wood window blinds add character and warmth. With three fireplaces inside, a cozy outdoor fireplace just outside the walk-out basement, and three private decks, this home offers an inviting atmosphere. The brick, cedar shakes, lush yard, mature trees, and prime location all contribute to the home's unique beauty and charm. This is a great family home and possibly even a multigenerational home. Come check it out!
Property Details
Interior
Features
Main Floor
Dining Room
21`11" x 11`1"Living Room
15`10" x 16`6"Laundry
9`2" x 10`6"Office
11`11" x 11`11"Exterior
Features
Parking
Garage spaces 2
Garage type -
Other parking spaces 4
Total parking spaces 6
Property History
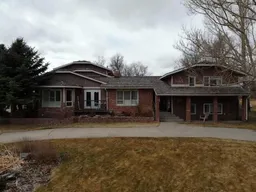 48
48
